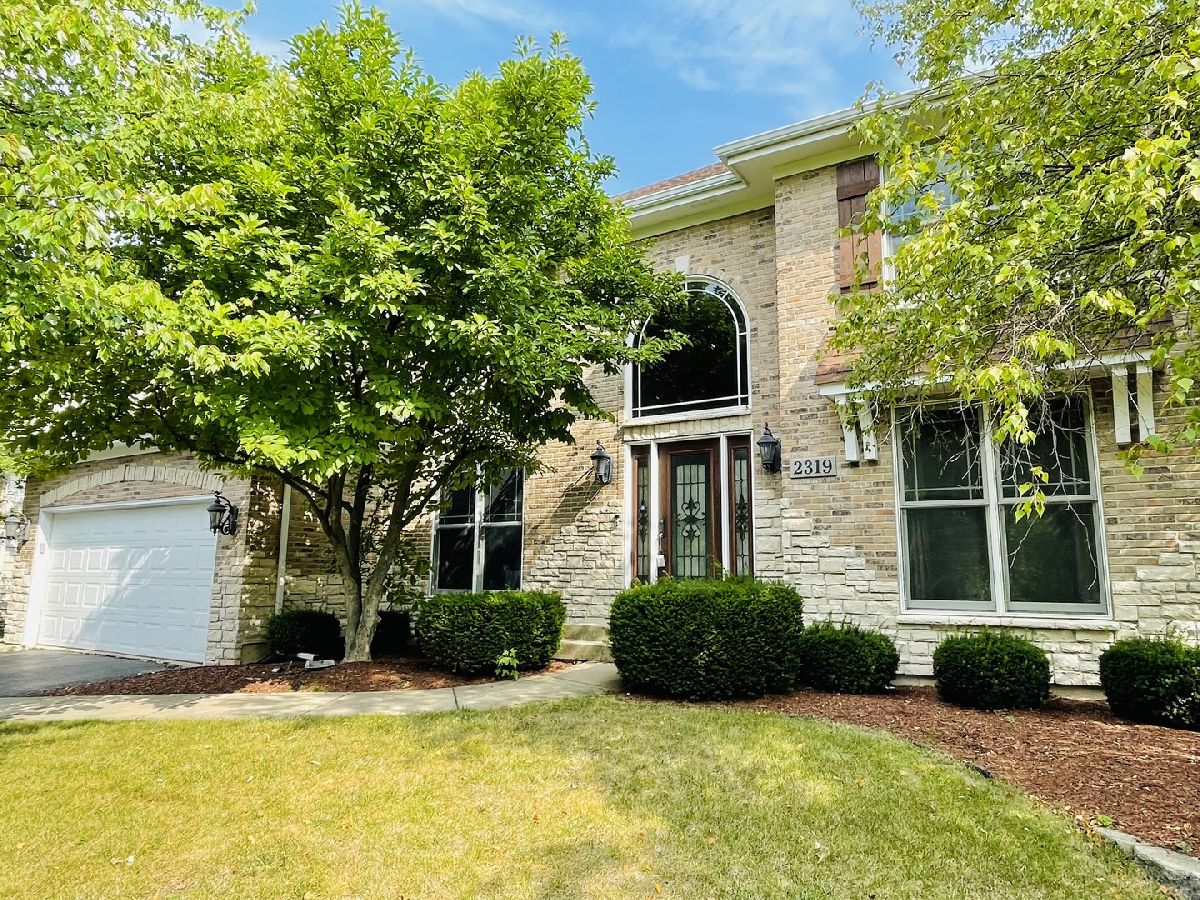2319 Haider Avenue, Naperville, Illinois 60564
$3,500
|
Rented
|
|
| Status: | Rented |
| Sqft: | 2,824 |
| Cost/Sqft: | $0 |
| Beds: | 4 |
| Baths: | 4 |
| Year Built: | 1996 |
| Property Taxes: | $0 |
| Days On Market: | 1656 |
| Lot Size: | 0,00 |
Description
This nice and clean single family is move in ready condition. 5 bedrooms, 3 & 1/2 baths. Popular and open floor plan. 2 story of foyer and family room. Hardwood FL through main level and 2nd FL hall way. Beautiful and nature color painted with white trim. Kitchen has granite counter top, SS appliance, double oven, Island, breakfast table area. Office has organized build in shelves. Large size bedrooms with closet organizers. Master bath has tub, shower, double sink. Full finished basement has the 5th bedroom, capacious open space, full bath, bar area, 2nd refrigerator. Large back yard with fence, patio, fire pit and vegetable garden. Very convenient location, walking distance to elementary school, close to 59rd, shopping center, grocery, restaurants... Naperville 204 SD, Neuqua Valley High School. Quiet neighborhood. Good credit please! EZ showing.
Property Specifics
| Residential Rental | |
| — | |
| — | |
| 1996 | |
| — | |
| — | |
| No | |
| — |
| Will | |
| Clow Creek | |
| — / — | |
| — | |
| — | |
| — | |
| 11193996 | |
| — |
Nearby Schools
| NAME: | DISTRICT: | DISTANCE: | |
|---|---|---|---|
|
Grade School
Kendall Elementary School |
204 | — | |
|
Middle School
Crone Middle School |
204 | Not in DB | |
|
High School
Neuqua Valley High School |
204 | Not in DB | |
Property History
| DATE: | EVENT: | PRICE: | SOURCE: |
|---|---|---|---|
| 24 Jul, 2015 | Sold | $442,000 | MRED MLS |
| 22 Jun, 2015 | Under contract | $449,900 | MRED MLS |
| — | Last price change | $459,900 | MRED MLS |
| 4 Jun, 2015 | Listed for sale | $459,900 | MRED MLS |
| 24 Aug, 2021 | Under contract | $0 | MRED MLS |
| 18 Aug, 2021 | Listed for sale | $0 | MRED MLS |
| 13 Sep, 2023 | Under contract | $0 | MRED MLS |
| 10 Aug, 2023 | Listed for sale | $0 | MRED MLS |


Room Specifics
Total Bedrooms: 5
Bedrooms Above Ground: 4
Bedrooms Below Ground: 1
Dimensions: —
Floor Type: —
Dimensions: —
Floor Type: —
Dimensions: —
Floor Type: —
Dimensions: —
Floor Type: —
Full Bathrooms: 4
Bathroom Amenities: Whirlpool,Separate Shower,Double Sink
Bathroom in Basement: 1
Rooms: —
Basement Description: —
Other Specifics
| 2 | |
| — | |
| — | |
| — | |
| — | |
| 70X125 | |
| — | |
| — | |
| — | |
| — | |
| Not in DB | |
| — | |
| — | |
| — | |
| — |
Tax History
| Year | Property Taxes |
|---|---|
| 2015 | $9,971 |
Contact Agent
Contact Agent
Listing Provided By
HomeSmart Realty Group


