2320 Brookstone Drive, Bolingbrook, Illinois 60490
$2,900
|
Rented
|
|
| Status: | Rented |
| Sqft: | 3,238 |
| Cost/Sqft: | $0 |
| Beds: | 4 |
| Baths: | 3 |
| Year Built: | 2014 |
| Property Taxes: | $0 |
| Days On Market: | 2066 |
| Lot Size: | 0,00 |
Description
Welcome Home to this Newer & Spacious Updated Home in Desirable River Hills. This 5 Bedroom + Loft Home will offer you all of the space you need. This home is Newly Painted (2019), Updated Lighting w/an Abundance of Recessed Lighting, HW Floors & White Trim. The Kitchen offers all of today's Updates w/Upgraded 42" Espresso Stained Cabinets along w/SS Appl, Double Oven, Granite & Spacious WI Pantry. Enjoy the Over-Sized No Maintenance Deck right off the Kitchen w/the No Maintenance Backyard Fenced Yard & Lawn Sprinklers. The 1st Floor offers an Office in addition to 10' Ft Ceilings thru out. The 2nd Floor provides 4 Spacious Bedrooms along w/an Oversized Bonus Loft that offers so much additional space. The Master Bedroom Retreat offers a Trayed Ceiling & Chandelier along w/Private Mstr Bath & 2 WI Closets. The Deep Pour, Full Bsmt offers So Many Possibilities. This home is only a Few Years New & Move-In Ready. Walk to the River Hills Park & Located in Highly Rated School Dst 202. All applicants must use landlord credit check (Min 640), background check, and income verification process. No exceptions. Application fee(non-refundable) will be $39/person(Age 18 above) to get credit check and background check reports.
Property Specifics
| Residential Rental | |
| — | |
| — | |
| 2014 | |
| Full | |
| — | |
| No | |
| — |
| Will | |
| River Hills | |
| — / — | |
| — | |
| Lake Michigan,Public | |
| Public Sewer, Sewer-Storm | |
| 10769588 | |
| — |
Nearby Schools
| NAME: | DISTRICT: | DISTANCE: | |
|---|---|---|---|
|
Grade School
Bess Eichelberger Elementary Sch |
202 | — | |
|
Middle School
John F Kennedy Middle School |
202 | Not in DB | |
|
High School
Plainfield East High School |
202 | Not in DB | |
Property History
| DATE: | EVENT: | PRICE: | SOURCE: |
|---|---|---|---|
| 26 Sep, 2019 | Sold | $346,500 | MRED MLS |
| 12 Aug, 2019 | Under contract | $359,000 | MRED MLS |
| — | Last price change | $374,900 | MRED MLS |
| 8 May, 2019 | Listed for sale | $399,900 | MRED MLS |
| 9 Oct, 2019 | Under contract | $0 | MRED MLS |
| 26 Sep, 2019 | Listed for sale | $0 | MRED MLS |
| 12 Oct, 2020 | Under contract | $0 | MRED MLS |
| 3 Jul, 2020 | Listed for sale | $0 | MRED MLS |
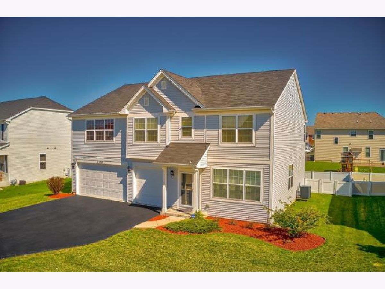
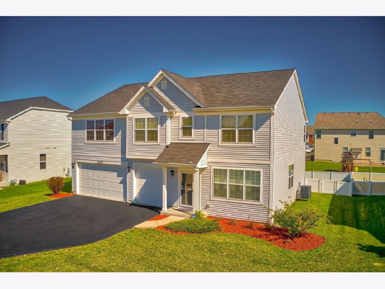
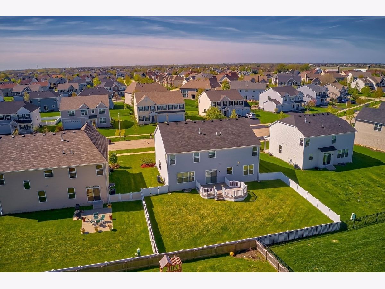
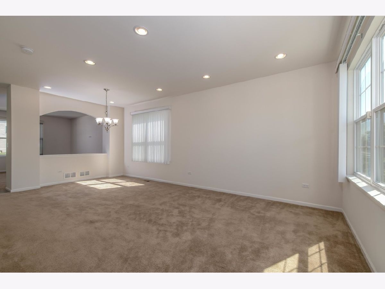
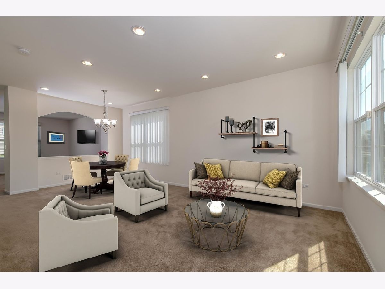
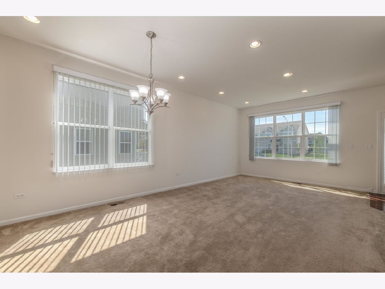
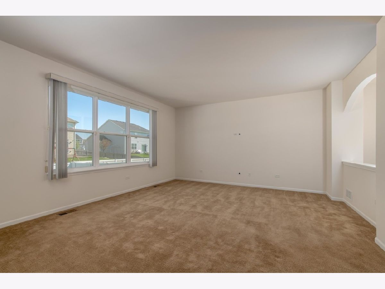
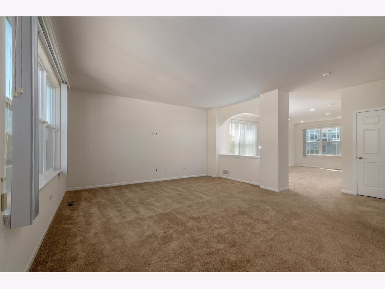
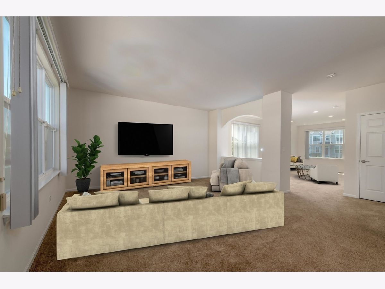
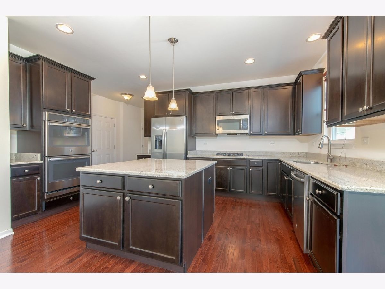
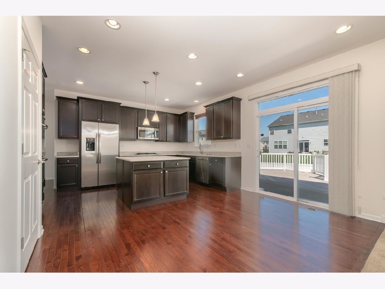
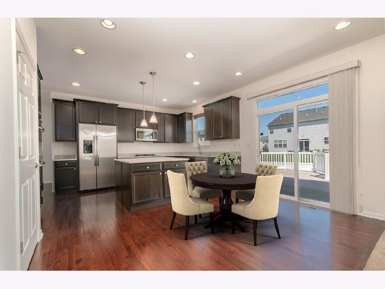
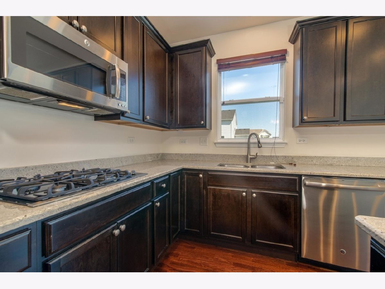
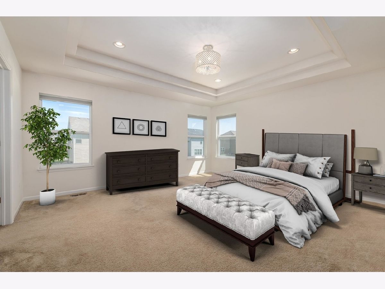
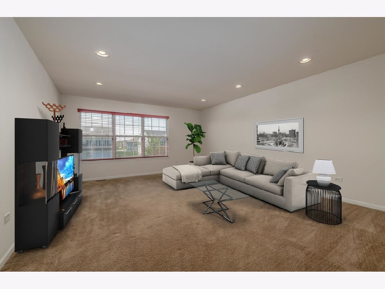
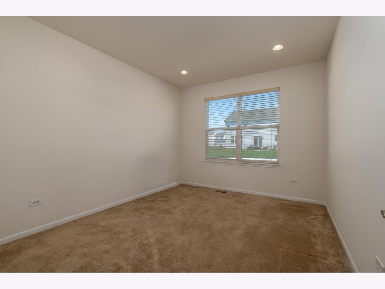
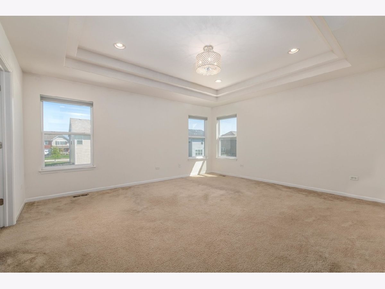
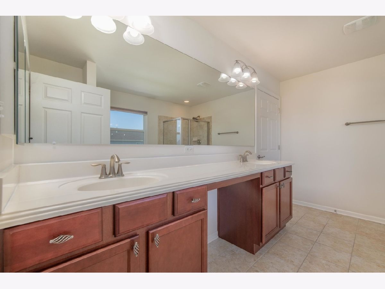
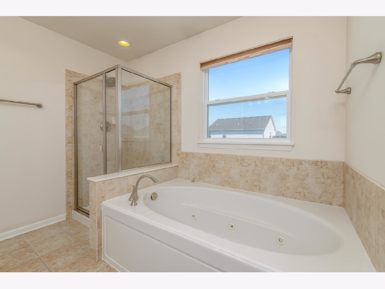
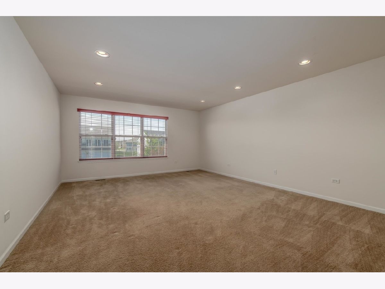
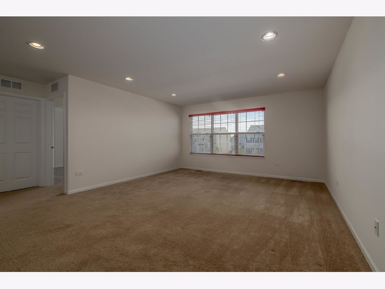
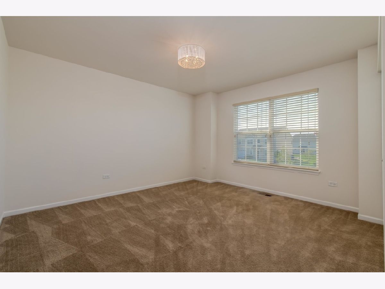
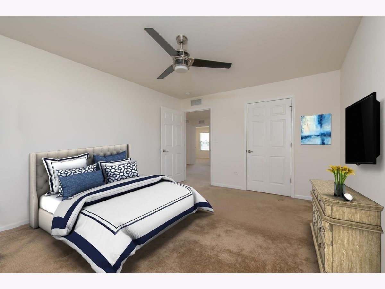
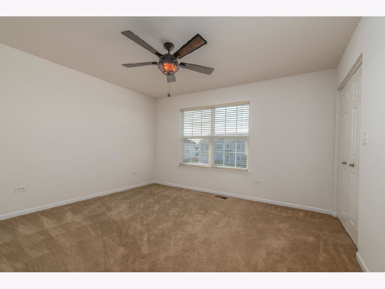
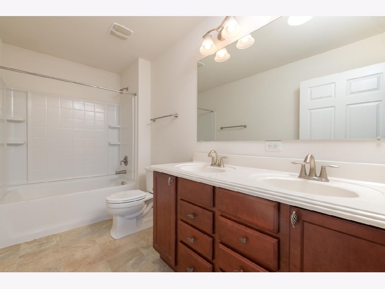
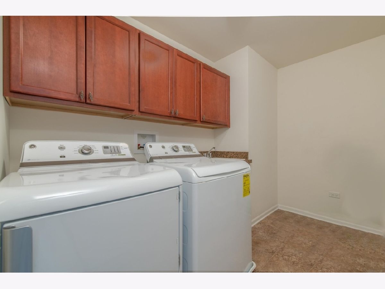
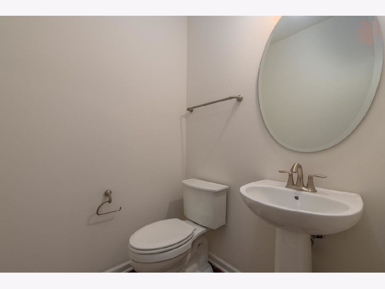
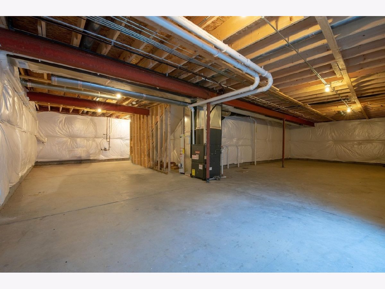
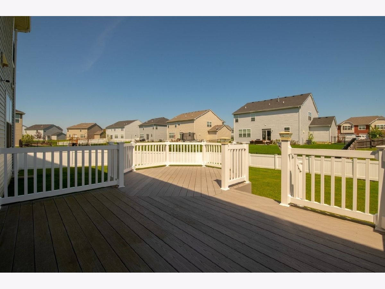
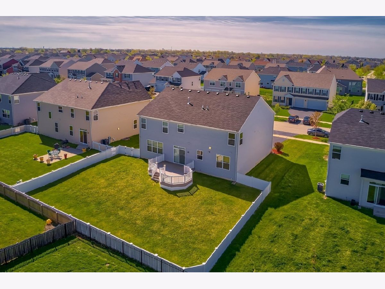
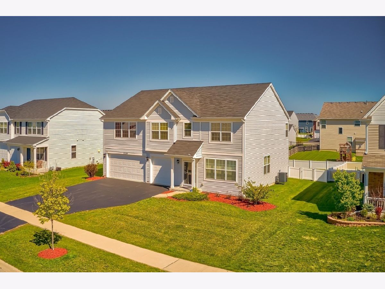
Room Specifics
Total Bedrooms: 4
Bedrooms Above Ground: 4
Bedrooms Below Ground: 0
Dimensions: —
Floor Type: Carpet
Dimensions: —
Floor Type: Carpet
Dimensions: —
Floor Type: Carpet
Full Bathrooms: 3
Bathroom Amenities: Whirlpool,Separate Shower,Double Sink
Bathroom in Basement: 0
Rooms: Bonus Room,Breakfast Room,Den
Basement Description: Unfinished,Bathroom Rough-In
Other Specifics
| 3 | |
| Concrete Perimeter | |
| Asphalt | |
| Deck, Storms/Screens | |
| Fenced Yard,Landscaped | |
| LESS THAN .25 ACRE | |
| — | |
| Full | |
| Hardwood Floors, Second Floor Laundry | |
| Double Oven, Microwave, Dishwasher, High End Refrigerator, Washer, Dryer, Disposal, Stainless Steel Appliance(s), Cooktop, Built-In Oven | |
| Not in DB | |
| — | |
| — | |
| — | |
| — |
Tax History
| Year | Property Taxes |
|---|---|
| 2019 | $8,923 |
Contact Agent
Contact Agent
Listing Provided By
RE/MAX Professionals Select


