2320 Coach Road, Long Grove, Illinois 60047
$4,200
|
Rented
|
|
| Status: | Rented |
| Sqft: | 2,363 |
| Cost/Sqft: | $0 |
| Beds: | 5 |
| Baths: | 3 |
| Year Built: | 1976 |
| Property Taxes: | $0 |
| Days On Market: | 1452 |
| Lot Size: | 0,00 |
Description
This is a fabulous contemporary ranch on 1+ Acre w/ Finished Lower level that has patio doors to inground pool with extensive patio & tree lined lot. Stevenson school district and quiet serene location. This open layout is great for easy living! Gorgeous updated Kitchen with high end stainless steel appliances, Sub-Zero Refrigerator, Wolf Range, Miele Dishwasher & granite counters. Freshly painted & neutral carpeting. Tons of space in the finished Lower Level with Recreation Room, Bedroom #5 and bath too! Walk up to the private backyard and your own sanctuary with inground pool. Close to great dining., expressways and the Historic Downtown Long Grove! Owner pays for lawn and snow. Tenant responsible for opening, closing and maintenance of pool. March 1, 2022 availability.
Property Specifics
| Residential Rental | |
| — | |
| — | |
| 1976 | |
| Full,Walkout | |
| — | |
| No | |
| — |
| Lake | |
| Country Club Estates | |
| — / — | |
| — | |
| Private Well | |
| Septic-Private | |
| 11316744 | |
| — |
Nearby Schools
| NAME: | DISTRICT: | DISTANCE: | |
|---|---|---|---|
|
Grade School
Kildeer Countryside Elementary S |
96 | — | |
|
Middle School
Woodlawn Middle School |
96 | Not in DB | |
|
High School
Adlai E Stevenson High School |
125 | Not in DB | |
Property History
| DATE: | EVENT: | PRICE: | SOURCE: |
|---|---|---|---|
| 24 Jan, 2017 | Under contract | $0 | MRED MLS |
| 27 Dec, 2016 | Listed for sale | $0 | MRED MLS |
| 21 Sep, 2017 | Listed for sale | $0 | MRED MLS |
| 3 Dec, 2020 | Listed for sale | $0 | MRED MLS |
| 1 Feb, 2022 | Listed for sale | $0 | MRED MLS |
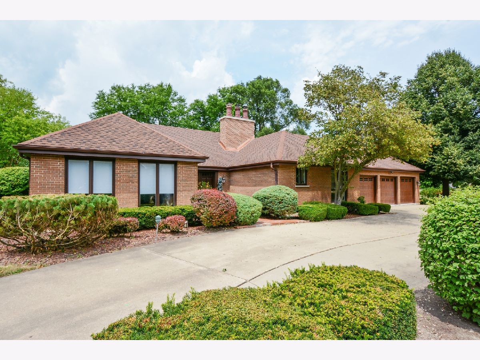
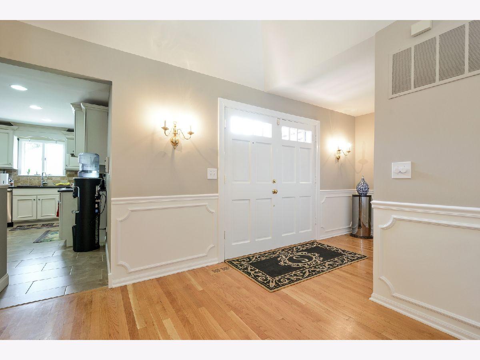
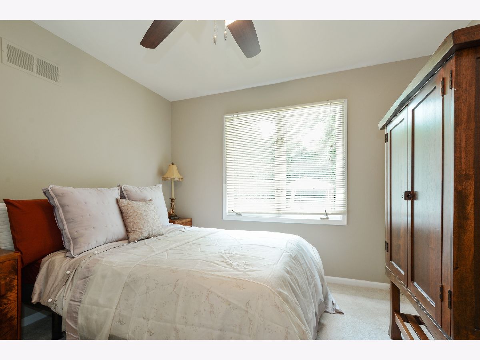
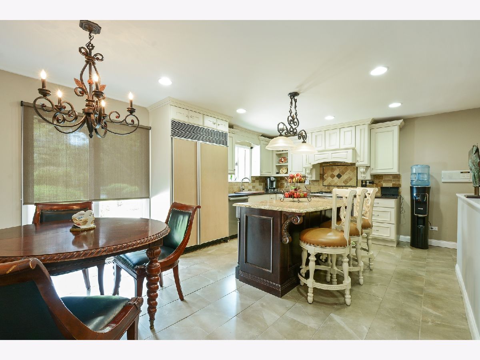
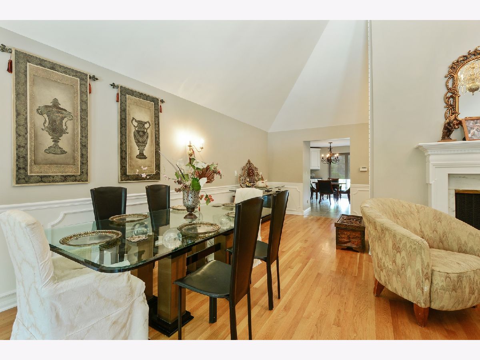
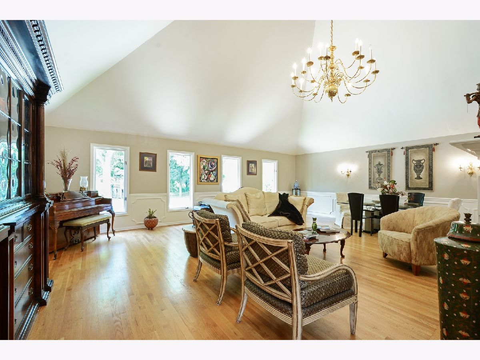
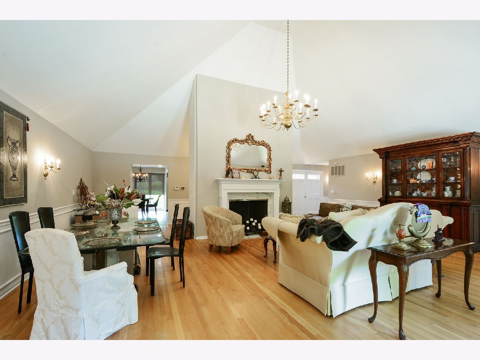
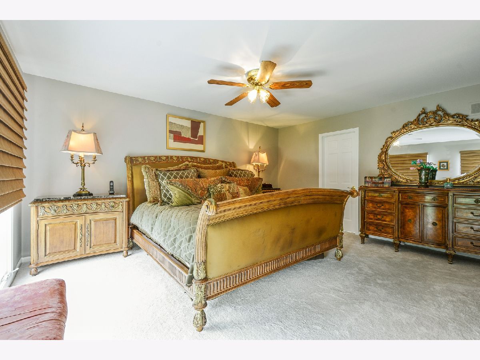
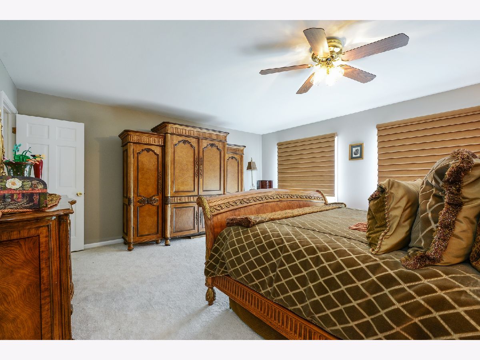
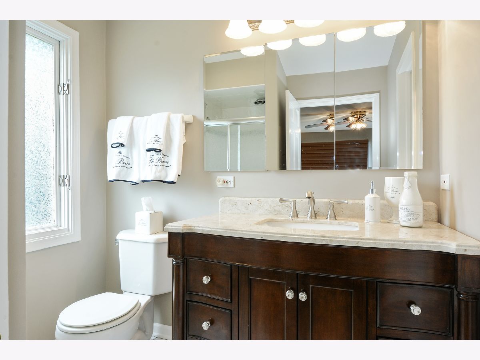
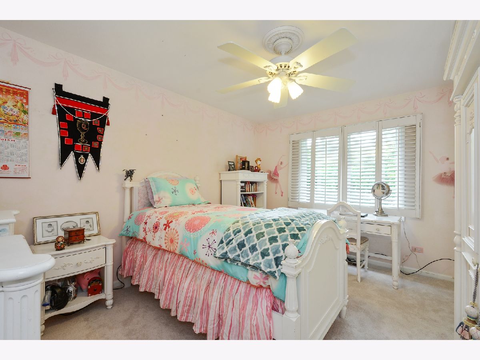
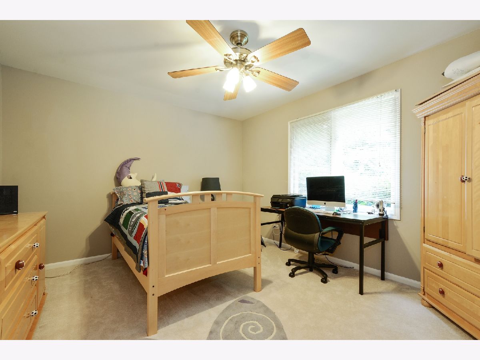
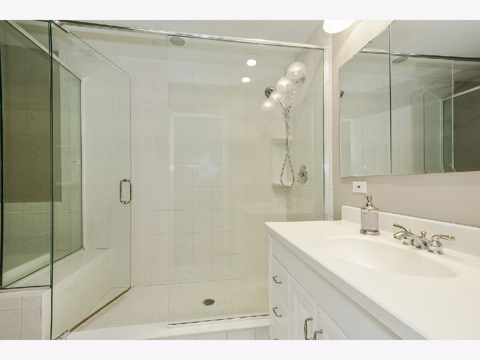
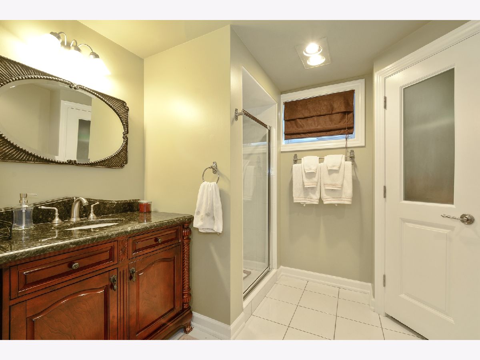
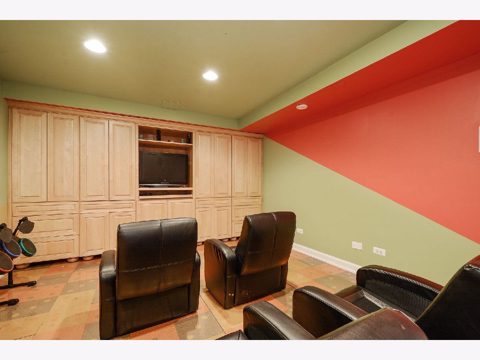
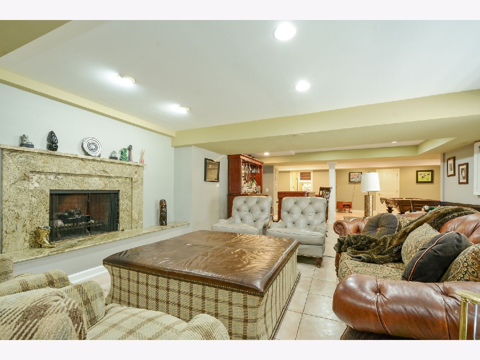
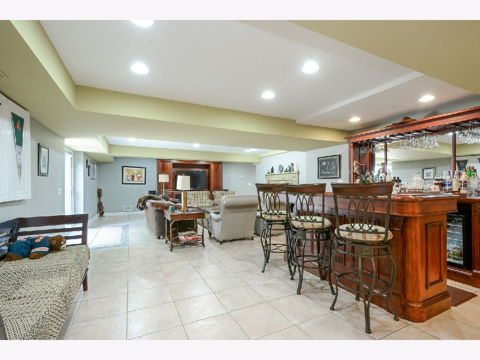
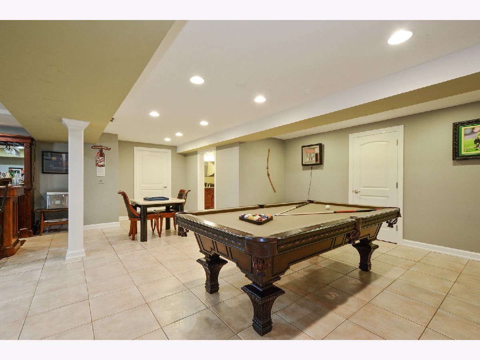
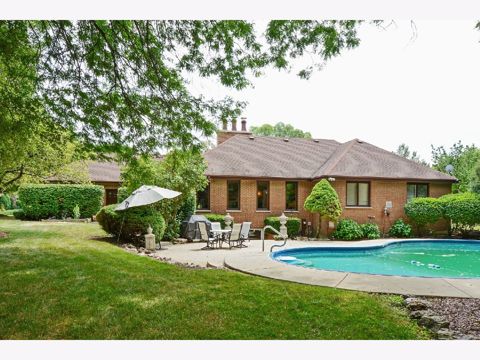
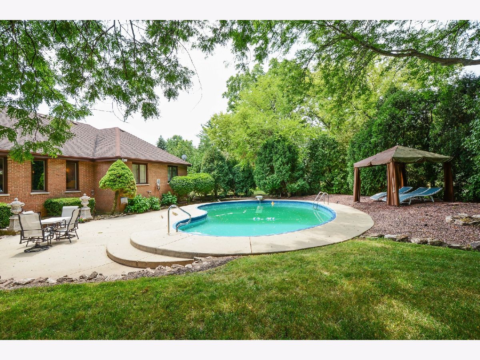
Room Specifics
Total Bedrooms: 5
Bedrooms Above Ground: 5
Bedrooms Below Ground: 0
Dimensions: —
Floor Type: Carpet
Dimensions: —
Floor Type: Carpet
Dimensions: —
Floor Type: Carpet
Dimensions: —
Floor Type: —
Full Bathrooms: 3
Bathroom Amenities: Whirlpool,Separate Shower
Bathroom in Basement: 1
Rooms: Bedroom 5,Recreation Room,Utility Room-Lower Level
Basement Description: Finished,Exterior Access
Other Specifics
| 3 | |
| Concrete Perimeter | |
| Asphalt,Circular | |
| Deck, Patio, In Ground Pool | |
| Landscaped | |
| 259X215X67X64X67X67X64 | |
| — | |
| Full | |
| Vaulted/Cathedral Ceilings, Hardwood Floors, First Floor Bedroom, First Floor Full Bath | |
| Range, Microwave, Dishwasher, Refrigerator, High End Refrigerator, Washer, Dryer, Disposal, Stainless Steel Appliance(s) | |
| Not in DB | |
| — | |
| — | |
| — | |
| Attached Fireplace Doors/Screen, Gas Log, Gas Starter |
Tax History
| Year | Property Taxes |
|---|
Contact Agent
Contact Agent
Listing Provided By
Baird & Warner


