2320 Indian Grass Road, Naperville, Illinois 60564
$3,400
|
Rented
|
|
| Status: | Rented |
| Sqft: | 2,670 |
| Cost/Sqft: | $0 |
| Beds: | 4 |
| Baths: | 3 |
| Year Built: | 1995 |
| Property Taxes: | $0 |
| Days On Market: | 1047 |
| Lot Size: | 0,00 |
Description
APPLICATION ACCEPTED, PAPERWORK PENDING - Not your traditional 2-story and larger than it looks! Open floor plan with volume ceilings~Mostly north facing with covered front porch, 2-story foyer and vaulted living room~Hardwood floors throughout 1st and 2nd levels~White doors and trim~Exterior and first floor interior recentlypainted~Large island kitchen with breakfast bar, pendant lighting, an abundance of Brakur cabinets with soft close drawers, granite counters, newer stainless steel appliances, large garden window overlooking the yard and separate eating area with more counter space and cabinetry~The kitchen opens to the spacious family room with built-in book shelves and cabinets flanking the fireplace~This floor plan is perfect for entertaining with the vaulted sun room addition off the family room with double glass pocket doors and leading to the maintenance free deck and lower level patio~The master bedroom suite features a high tray ceiling, large walk-in closet and private bathroom with a furniture style dual vanity and vaulted ceiling with plant ledge~All bedrooms up have ceiling fans with lights~The hall/guest bathroom is also vaulted with a skylite for natural light and tasteful furiture style dual vanity~You'll find additional living space in the full finished look-out basement~There's also a large 5th bedroom/home office/playroom with a walk-in closet and plenty of storage space~Laundry/mud room off the attached garage has cabinets, countertop, sink and lockers/cubbies with hooks~Lawn sprinkler system~Water softener will stay~Updates within the past few years: 2022 - exterior paint, interior first floor paint, new microwave, new stove~2020 Furnace. A/C, hot water heater, dishwasher~2019 Dryer.~2018 Sump pump~2016 Roof replaced~Located in highly acclaimed Neuqua Valley High School attendance area and just minutes to all kinds of shopping and restaurants on Rt. 59~Listing agent to run credit and criminal background check at tenants expense~NO PETS, NO SMOKERS~ Possession August 1st, in time for fall school year
Property Specifics
| Residential Rental | |
| — | |
| — | |
| 1995 | |
| — | |
| — | |
| No | |
| — |
| Will | |
| High Meadow | |
| — / — | |
| — | |
| — | |
| — | |
| 11763890 | |
| — |
Nearby Schools
| NAME: | DISTRICT: | DISTANCE: | |
|---|---|---|---|
|
Grade School
Graham Elementary School |
204 | — | |
|
Middle School
Crone Middle School |
204 | Not in DB | |
|
High School
Neuqua Valley High School |
204 | Not in DB | |
Property History
| DATE: | EVENT: | PRICE: | SOURCE: |
|---|---|---|---|
| 27 Mar, 2014 | Sold | $453,000 | MRED MLS |
| 21 Jan, 2014 | Under contract | $455,500 | MRED MLS |
| 15 Jan, 2014 | Listed for sale | $455,500 | MRED MLS |
| 15 Sep, 2022 | Under contract | $0 | MRED MLS |
| 8 Sep, 2022 | Listed for sale | $0 | MRED MLS |
| 6 May, 2023 | Under contract | $0 | MRED MLS |
| 20 Apr, 2023 | Listed for sale | $0 | MRED MLS |

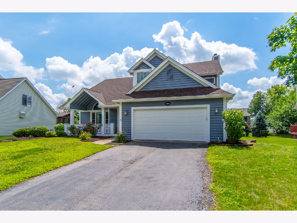
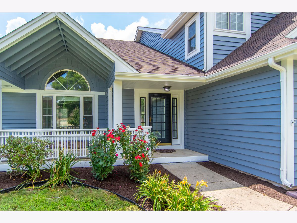
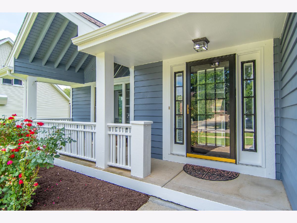
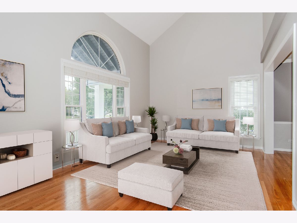
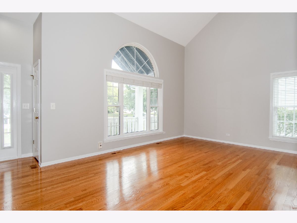
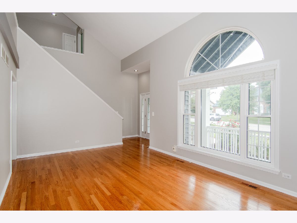
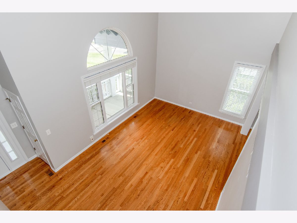
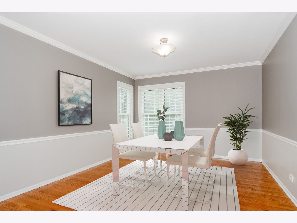
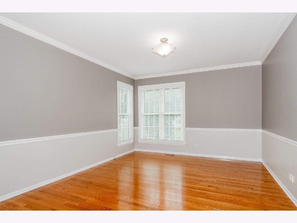
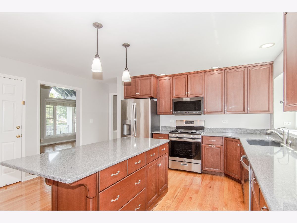
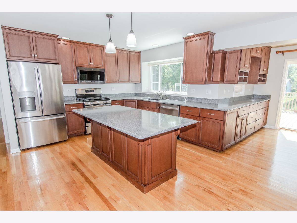
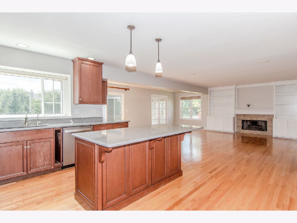
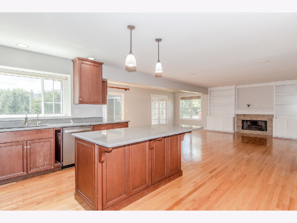
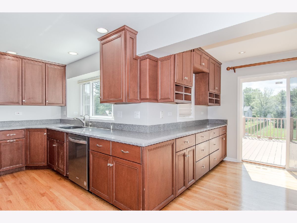
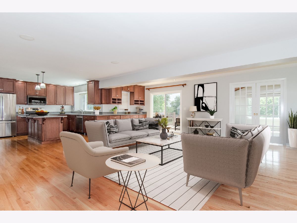
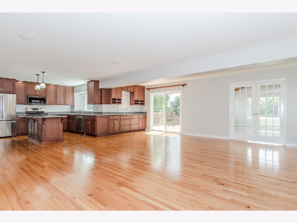
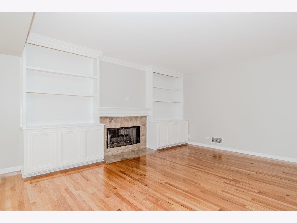
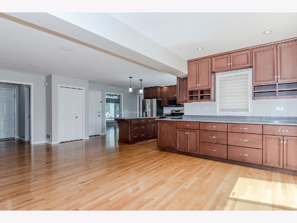
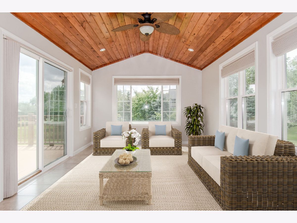
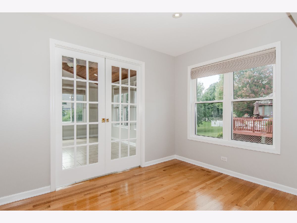
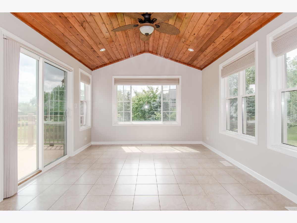
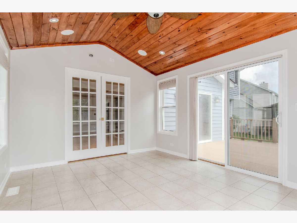
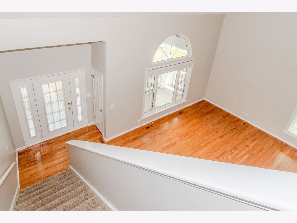
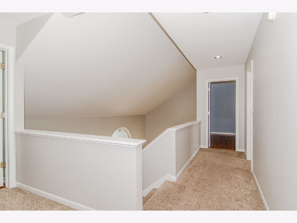
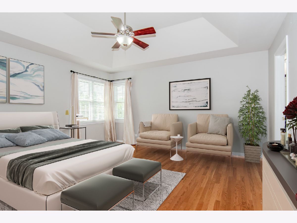
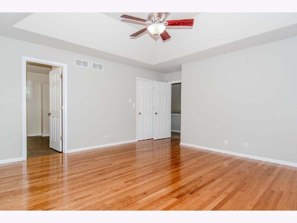
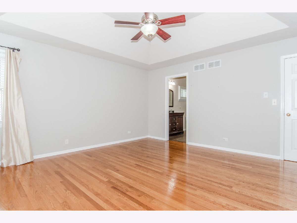
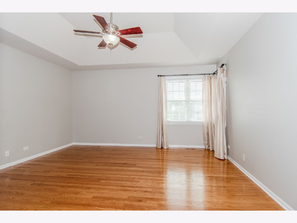
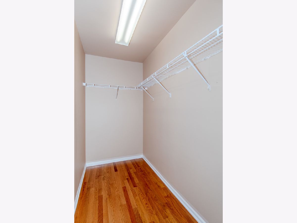
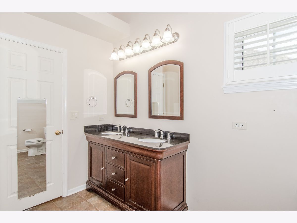
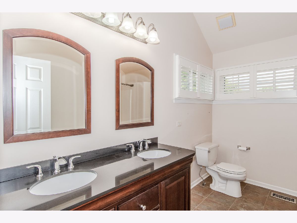
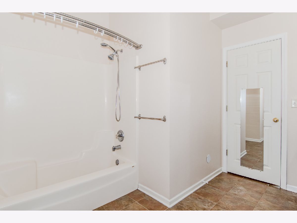
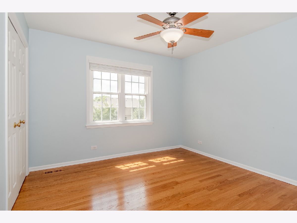
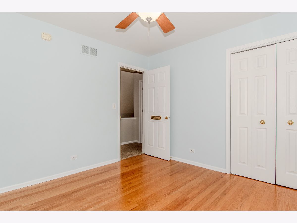
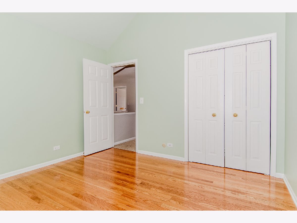
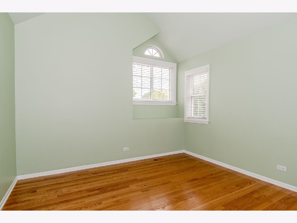
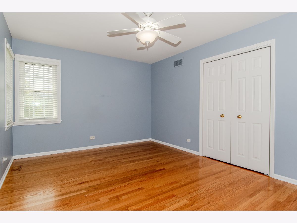
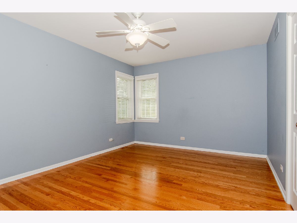
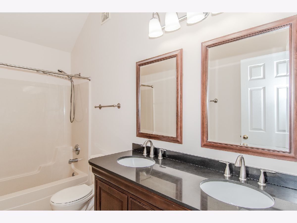
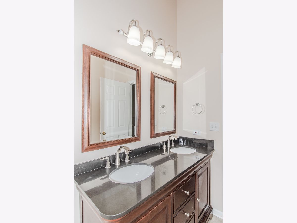
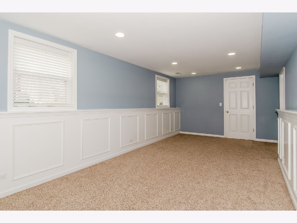
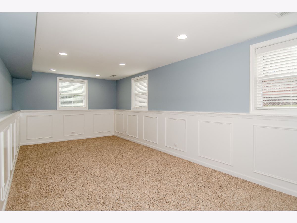
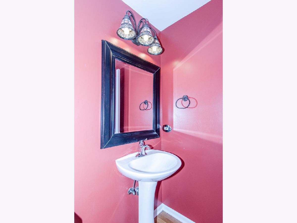
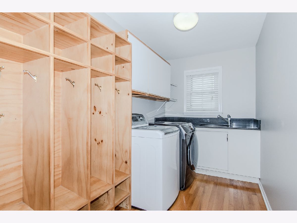
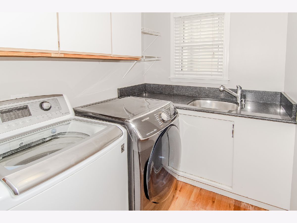
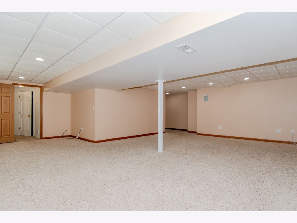
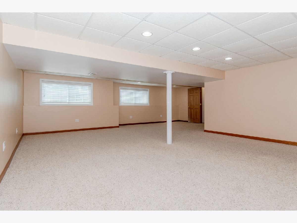
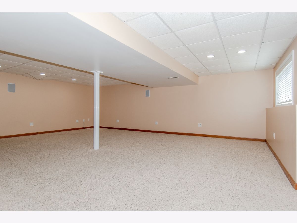
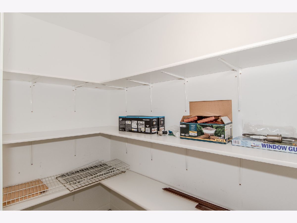
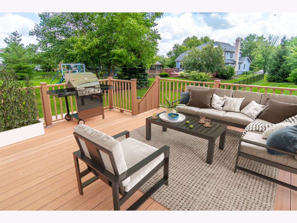
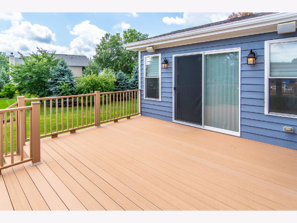
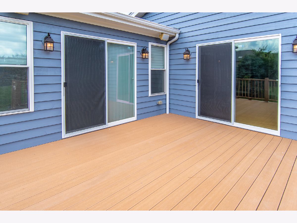
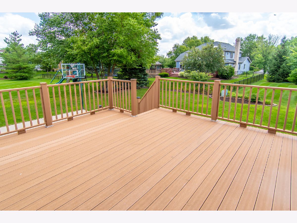
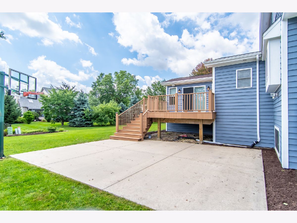
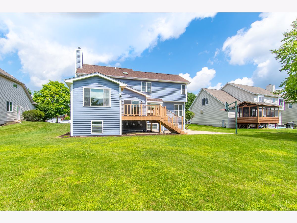
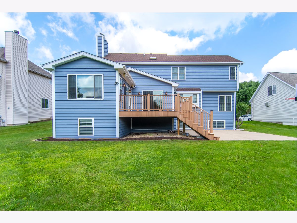
Room Specifics
Total Bedrooms: 5
Bedrooms Above Ground: 4
Bedrooms Below Ground: 1
Dimensions: —
Floor Type: —
Dimensions: —
Floor Type: —
Dimensions: —
Floor Type: —
Dimensions: —
Floor Type: —
Full Bathrooms: 3
Bathroom Amenities: Double Sink
Bathroom in Basement: 0
Rooms: —
Basement Description: Finished
Other Specifics
| 2 | |
| — | |
| Asphalt | |
| — | |
| — | |
| 70X143X98X144 | |
| — | |
| — | |
| — | |
| — | |
| Not in DB | |
| — | |
| — | |
| — | |
| — |
Tax History
| Year | Property Taxes |
|---|---|
| 2014 | $8,490 |
Contact Agent
Contact Agent
Listing Provided By
RE/MAX Professionals Select


