2320 Nordica Avenue, Austin, Chicago, Illinois 60707
$1,000
|
Rented
|
|
| Status: | Rented |
| Sqft: | 750 |
| Cost/Sqft: | $0 |
| Beds: | 1 |
| Baths: | 1 |
| Year Built: | 1972 |
| Property Taxes: | $0 |
| Days On Market: | 2019 |
| Lot Size: | 0,00 |
Description
!!!Wonderful GALEWOOD AREA!!! Great opportunity to rent out the top floor apartment in brick elevator building w/courtyard views - covered balcony - assigned garage parking space included in rental price - coin laundry in the building - extra storage locker - freshly painted thru-out - new carpets - lots of closet space - good sized rooms - front foyer w/coat closet - living room w/sliders to balcony & wall unit air-conditioner - fully appliance eat in kitchen - separate dining room w/ceiling fan - good size bedroom w/double closet & wall unit air-conditioner - shared full bathroom w/two entrances (hallway & bedroom) - sunny & spacious - secured building w/front meeting/sitting room - no gas bill - close to public transportation - CTA buses on HARLEM & GRAND AVENUE & METRA train station on NORDICA/MEDILL AVENUE (Mont Clare station) - Rutherford Sayre Park w/playground - splash pad - tennis courts - football & soccer field - Wonder Works Children's Museum - stores - businesses - entertainment - The Brickyard Shopping Mall & many restaurants!!! Great location - available as of right now - do not wait and submit your lease application today!!!
Property Specifics
| Residential Rental | |
| 5 | |
| — | |
| 1972 | |
| None | |
| — | |
| No | |
| — |
| Cook | |
| Oakfield West | |
| — / — | |
| — | |
| Lake Michigan | |
| Public Sewer | |
| 10777556 | |
| — |
Property History
| DATE: | EVENT: | PRICE: | SOURCE: |
|---|---|---|---|
| 26 Sep, 2018 | Under contract | $0 | MRED MLS |
| 10 Sep, 2018 | Listed for sale | $0 | MRED MLS |
| 18 Aug, 2020 | Under contract | $0 | MRED MLS |
| 10 Jul, 2020 | Listed for sale | $0 | MRED MLS |
| 1 Mar, 2022 | Under contract | $0 | MRED MLS |
| 9 Jan, 2022 | Listed for sale | $0 | MRED MLS |
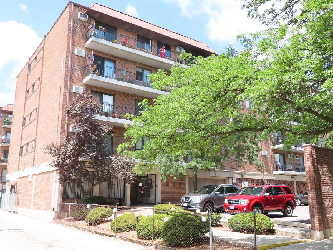
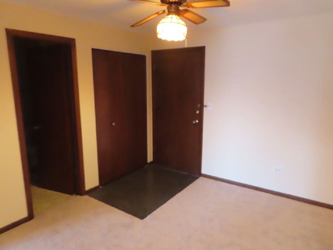
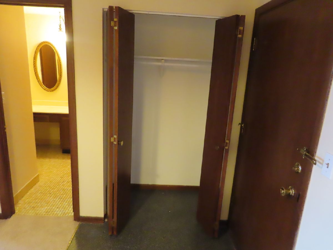
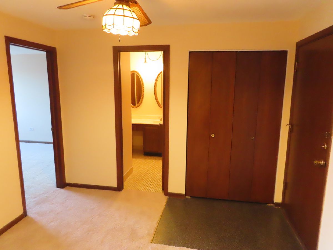
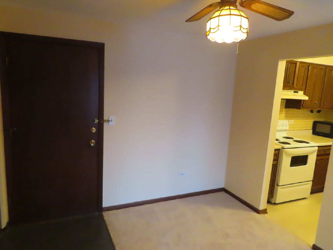
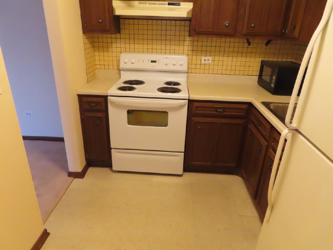
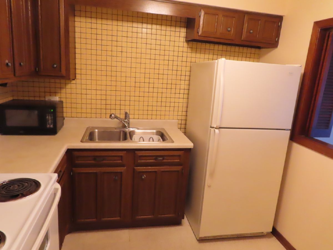
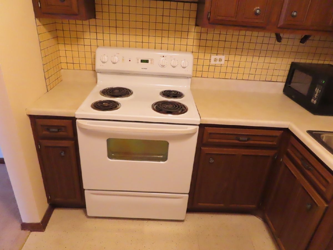
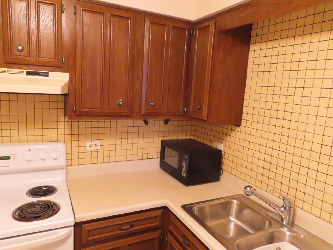
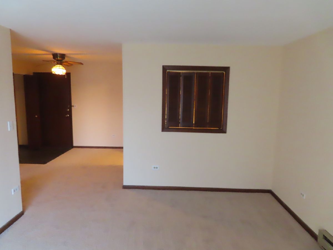
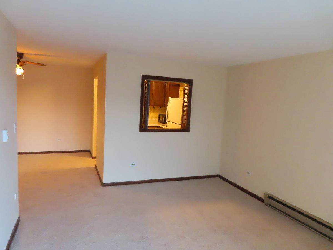
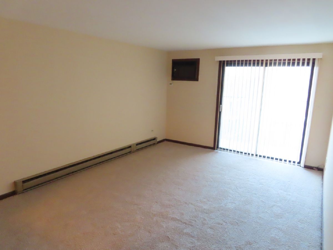
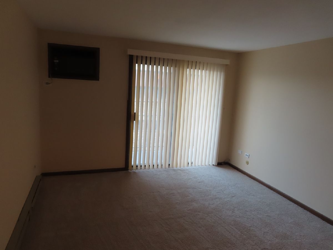
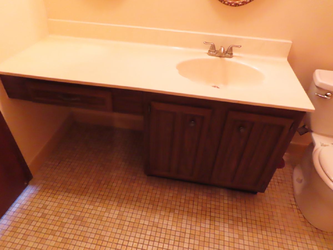
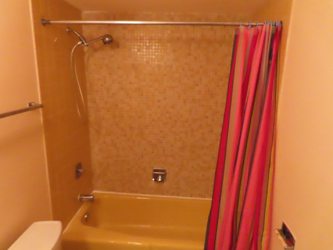
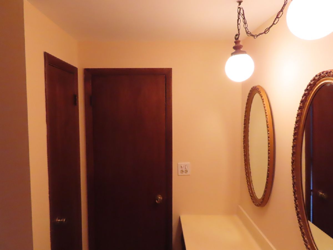
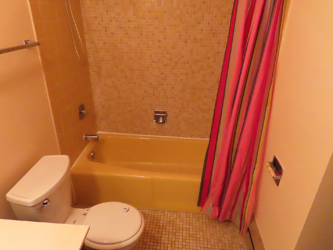
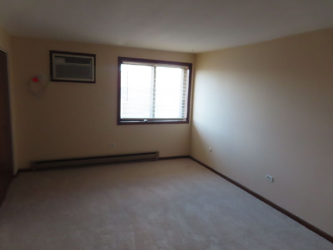
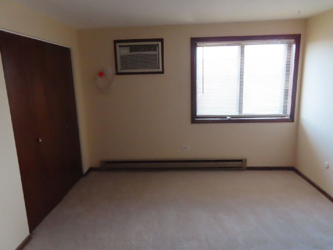
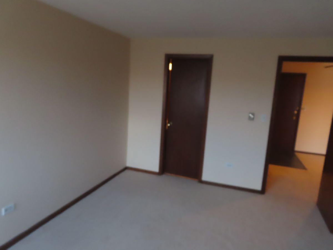
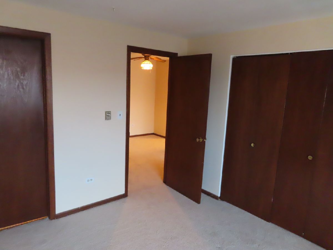
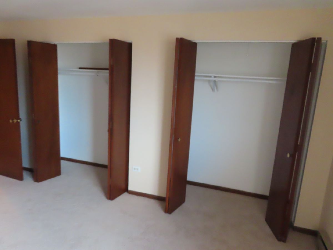
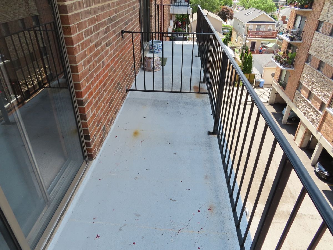
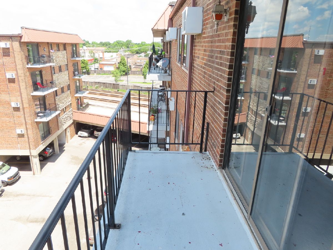
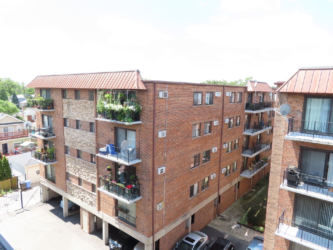
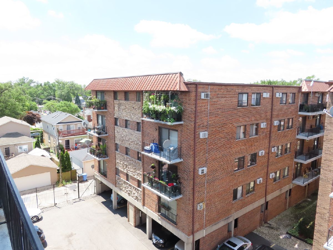
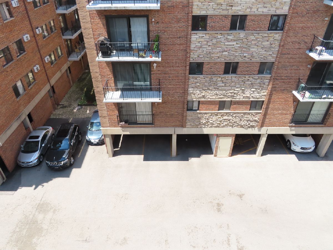
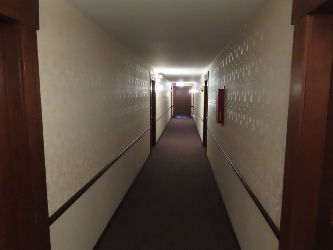
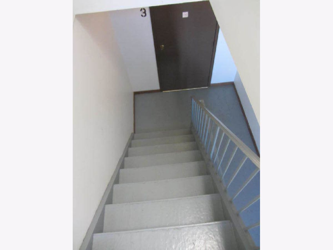
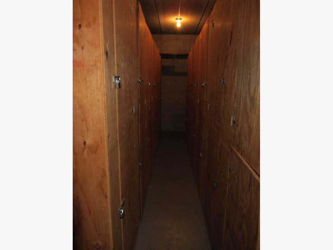
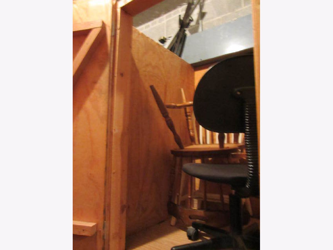
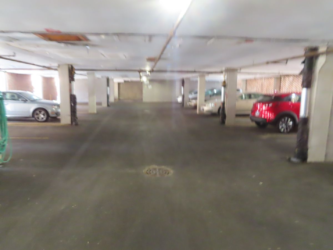
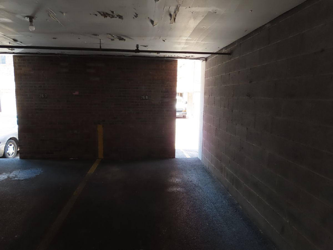
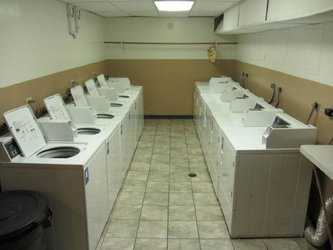
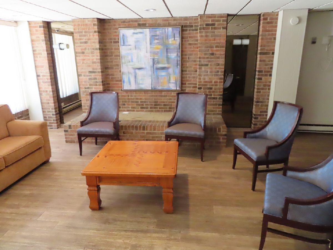
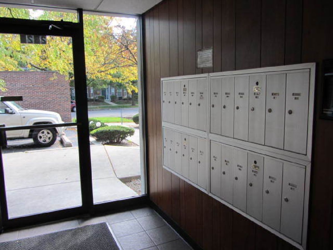
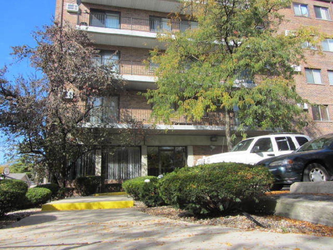
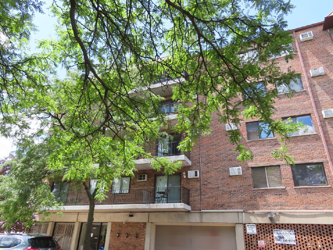
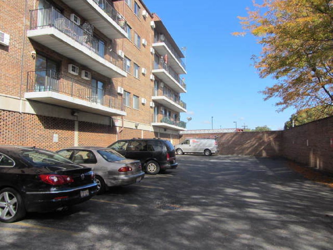
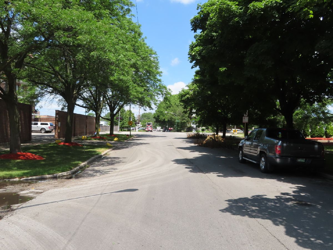
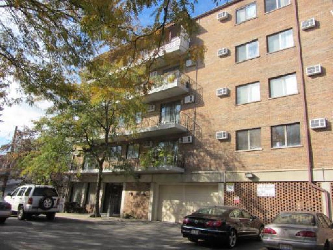
Room Specifics
Total Bedrooms: 1
Bedrooms Above Ground: 1
Bedrooms Below Ground: 0
Dimensions: —
Floor Type: —
Dimensions: —
Floor Type: —
Full Bathrooms: 1
Bathroom Amenities: —
Bathroom in Basement: 0
Rooms: Balcony/Porch/Lanai,Foyer
Basement Description: None
Other Specifics
| 1 | |
| Concrete Perimeter | |
| Asphalt | |
| Balcony, Storms/Screens, Cable Access | |
| Common Grounds | |
| COMMON | |
| — | |
| — | |
| Elevator, Storage | |
| Range, Refrigerator, Range Hood | |
| Not in DB | |
| — | |
| — | |
| Bike Room/Bike Trails, Coin Laundry, Elevator(s), Storage, Receiving Room, Security Door Lock(s) | |
| — |
Tax History
| Year | Property Taxes |
|---|
Contact Agent
Contact Agent
Listing Provided By
Anthony J.Trotto Real Estate


