2321 Claremont Lane, Lake In The Hills, Illinois 60156
$2,500
|
Rented
|
|
| Status: | Rented |
| Sqft: | 1,638 |
| Cost/Sqft: | $0 |
| Beds: | 3 |
| Baths: | 3 |
| Year Built: | 2005 |
| Property Taxes: | $0 |
| Days On Market: | 442 |
| Lot Size: | 0,00 |
Description
Great 3 bedroom townhome rental! Lots of room. 42" cabinets w/SS appliances & ceramic floor. Extra cabinets in dining area with slider to concrete patio. 2 story living room w/lots of windows to make it light & bright! Large primary bedroom w/walk in closet & private bath that offers double sink vanity, soaker tub & separate shower. 2nd bedroom also has a walk in closet! 2nd floor laundry. Just freshly painted and newer carpet! . See it today!
Property Specifics
| Residential Rental | |
| 2 | |
| — | |
| 2005 | |
| — | |
| — | |
| No | |
| — |
| — | |
| Coventry | |
| — / — | |
| — | |
| — | |
| — | |
| 12201322 | |
| — |
Nearby Schools
| NAME: | DISTRICT: | DISTANCE: | |
|---|---|---|---|
|
Grade School
Chesak Elementary School |
158 | — | |
|
Middle School
Huntley Middle School |
158 | Not in DB | |
|
High School
Huntley High School |
158 | Not in DB | |
Property History
| DATE: | EVENT: | PRICE: | SOURCE: |
|---|---|---|---|
| 20 Jul, 2022 | Sold | $265,000 | MRED MLS |
| 1 Jul, 2022 | Under contract | $255,000 | MRED MLS |
| 28 Jun, 2022 | Listed for sale | $255,000 | MRED MLS |
| 31 Jul, 2022 | Listed for sale | $0 | MRED MLS |
| 2 Dec, 2024 | Under contract | $0 | MRED MLS |
| 31 Oct, 2024 | Listed for sale | $0 | MRED MLS |
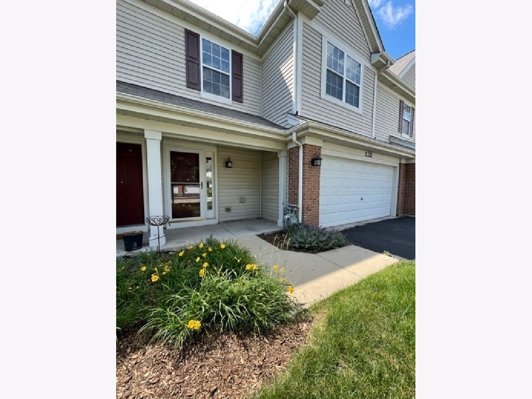
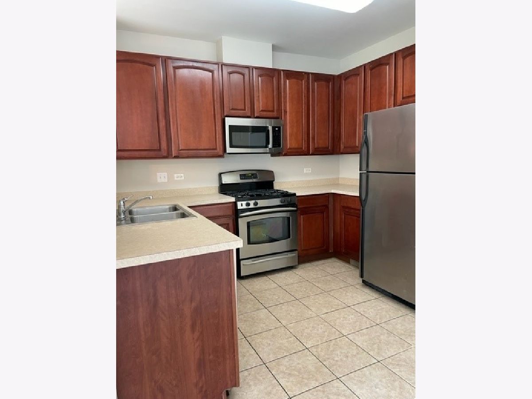
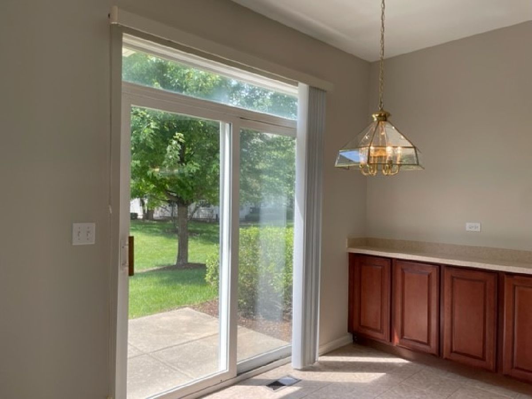
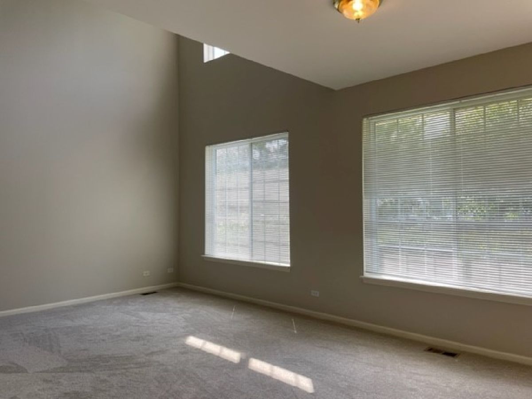
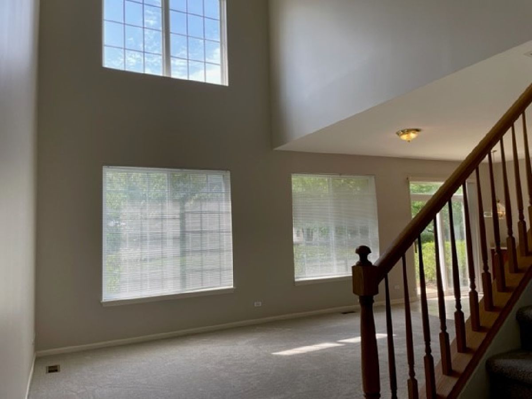
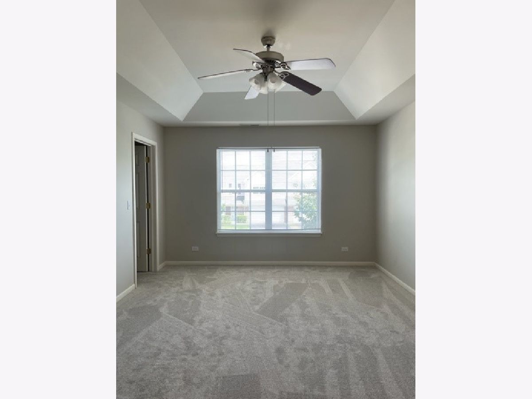
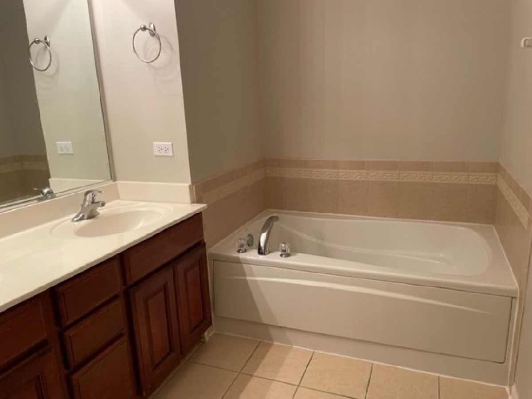
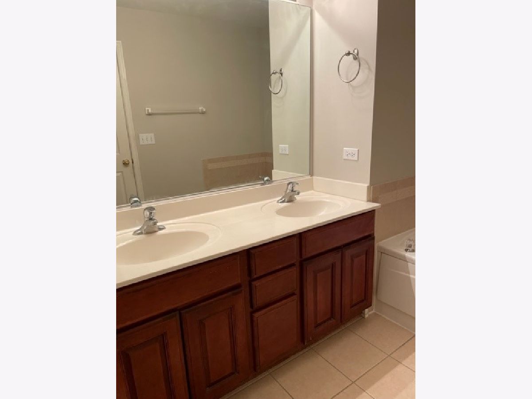
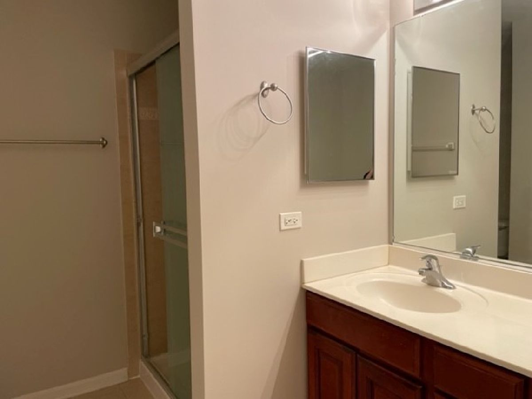
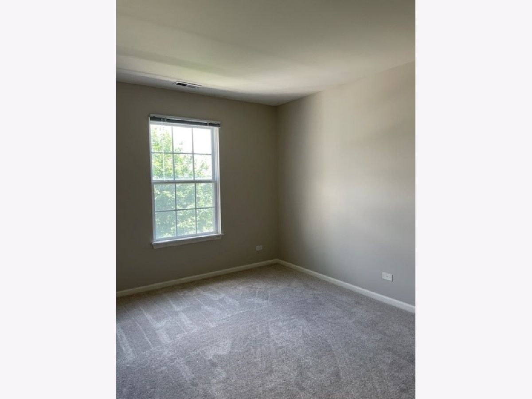
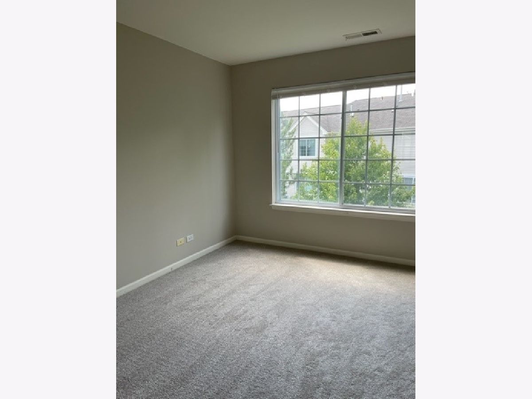
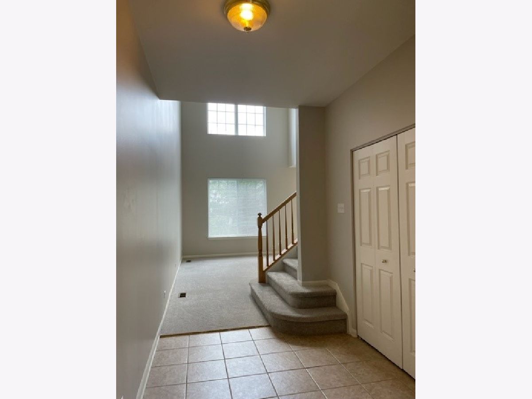
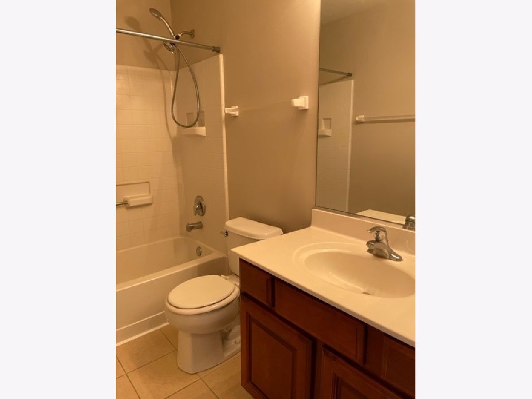
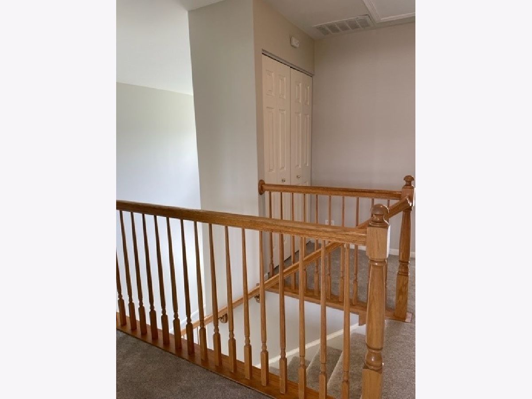
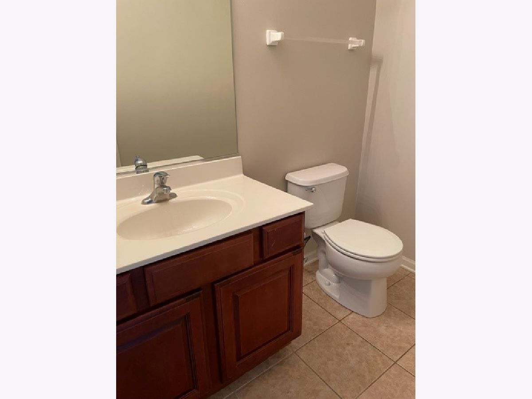
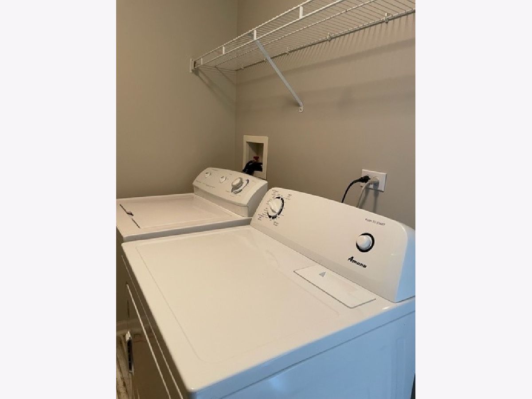
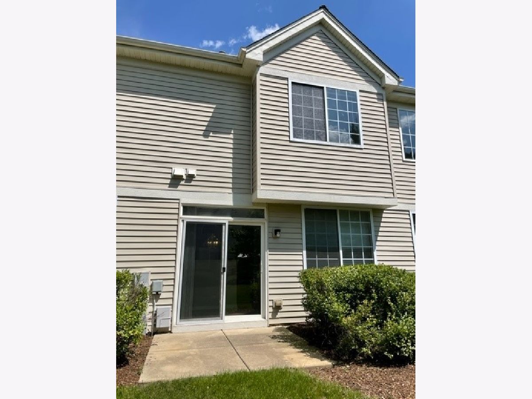
Room Specifics
Total Bedrooms: 3
Bedrooms Above Ground: 3
Bedrooms Below Ground: 0
Dimensions: —
Floor Type: —
Dimensions: —
Floor Type: —
Full Bathrooms: 3
Bathroom Amenities: Separate Shower,Double Sink,Soaking Tub
Bathroom in Basement: 0
Rooms: —
Basement Description: Slab
Other Specifics
| 2 | |
| — | |
| — | |
| — | |
| — | |
| COMMON | |
| — | |
| — | |
| — | |
| — | |
| Not in DB | |
| — | |
| — | |
| — | |
| — |
Tax History
| Year | Property Taxes |
|---|---|
| 2022 | $4,942 |
Contact Agent
Contact Agent
Listing Provided By
RE/MAX Suburban


