23246 Providence Drive, Kildeer, Illinois 60047
$3,200
|
Rented
|
|
| Status: | Rented |
| Sqft: | 2,933 |
| Cost/Sqft: | $0 |
| Beds: | 4 |
| Baths: | 4 |
| Year Built: | 1992 |
| Property Taxes: | $0 |
| Days On Market: | 2017 |
| Lot Size: | 0,00 |
Description
Beautiful two story house in Beacon Hill subdivision. High profile molding and hardwood floors throughout. Two story high ceiling, Palldian windows, and grand brick fireplace in family room. Built-in book case and French doors in den/office. Cathedral ceiling and walk-in closet in master bedroom. Jacuzzi, separate shower, double sink in master bath. Gourmet kitchen with granite counter top and Island. Fully finished basement with an additional bedroom, full bath, and spacious recreation area with mirrored walls. Electric vehicle charging station in the garage. Brick patio. Stevenson High School! Two year lease required. No pet.
Property Specifics
| Residential Rental | |
| — | |
| — | |
| 1992 | |
| Full | |
| — | |
| No | |
| — |
| Lake | |
| Beacon Hill | |
| — / — | |
| — | |
| Private Well | |
| Public Sewer | |
| 10784504 | |
| — |
Nearby Schools
| NAME: | DISTRICT: | DISTANCE: | |
|---|---|---|---|
|
Grade School
Kildeer Countryside Elementary S |
96 | — | |
|
Middle School
Woodlawn Middle School |
96 | Not in DB | |
|
High School
Adlai E Stevenson High School |
125 | Not in DB | |
Property History
| DATE: | EVENT: | PRICE: | SOURCE: |
|---|---|---|---|
| 11 Jul, 2019 | Under contract | $0 | MRED MLS |
| 2 Jul, 2019 | Listed for sale | $0 | MRED MLS |
| 1 Aug, 2020 | Under contract | $0 | MRED MLS |
| 16 Jul, 2020 | Listed for sale | $0 | MRED MLS |
| 20 Dec, 2023 | Sold | $710,000 | MRED MLS |
| 24 Oct, 2023 | Under contract | $729,900 | MRED MLS |
| 31 Aug, 2023 | Listed for sale | $729,900 | MRED MLS |
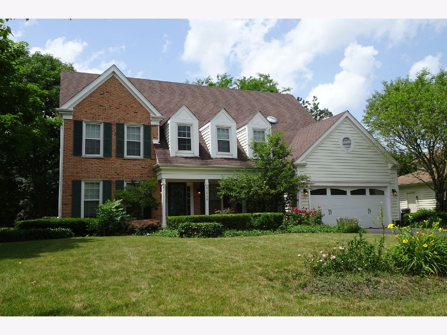
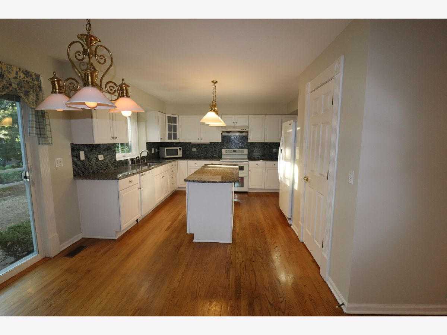
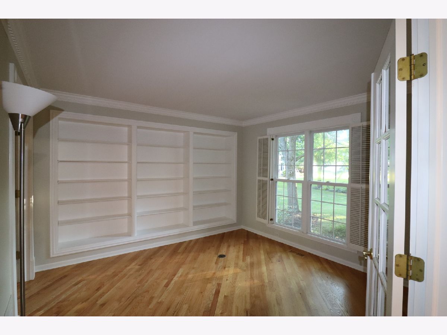
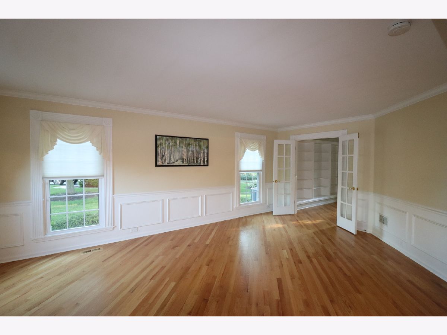
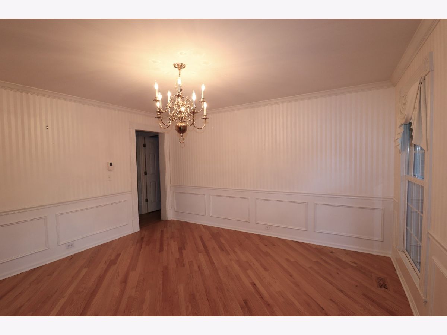
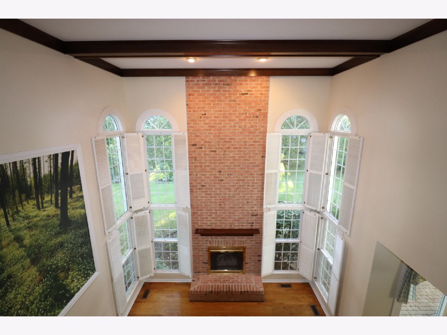
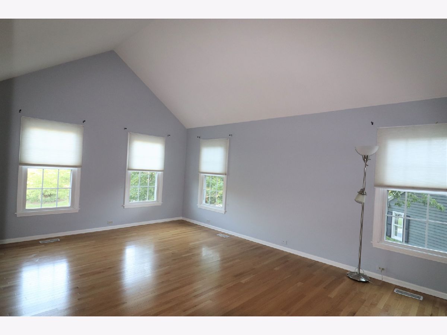
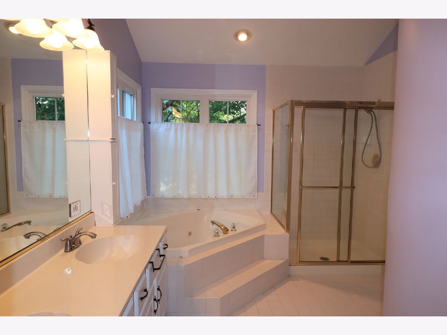
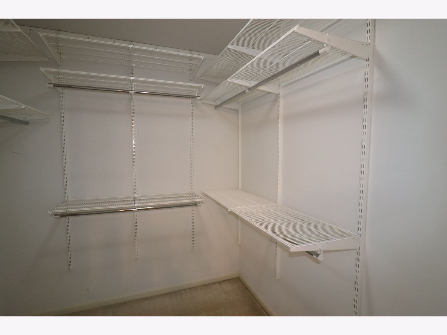
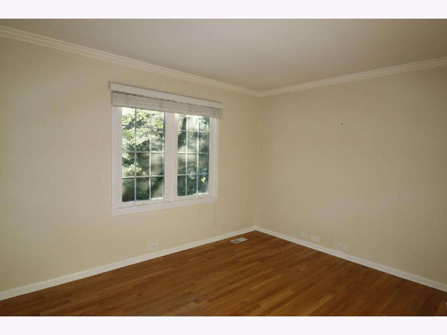
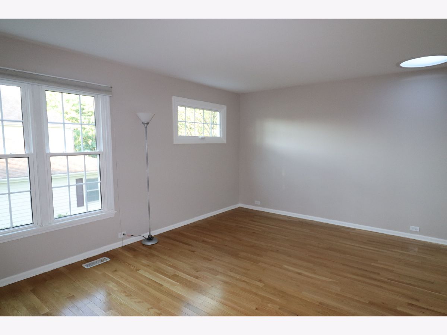
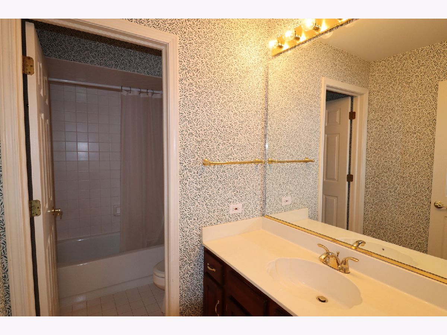
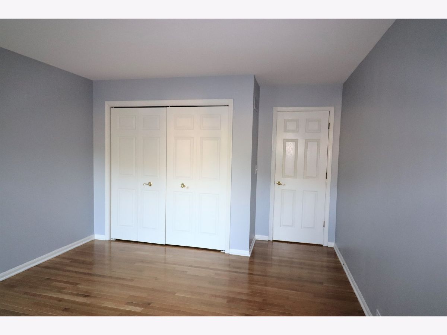
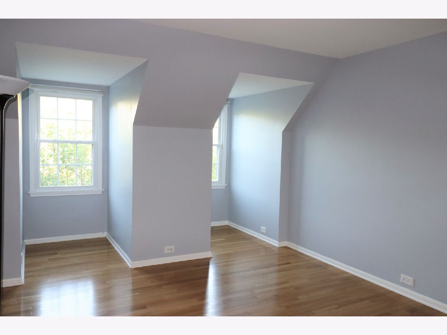
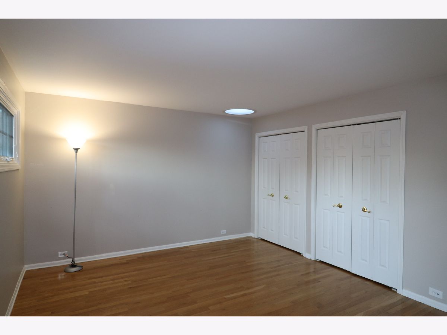
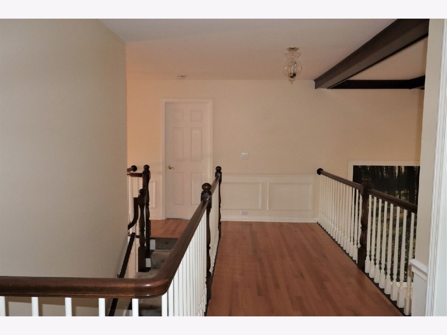
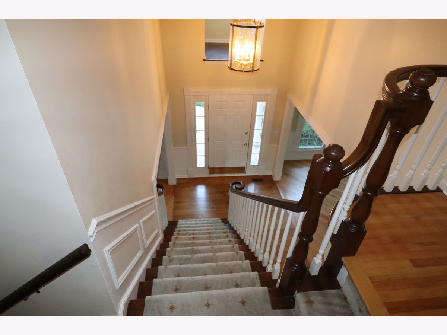
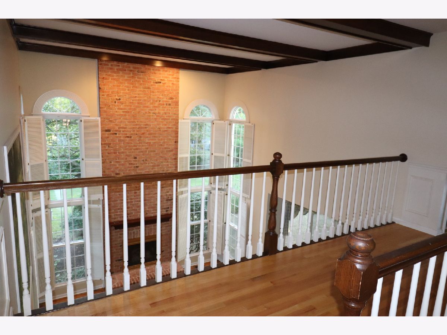
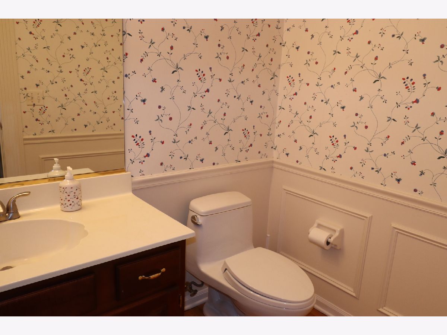
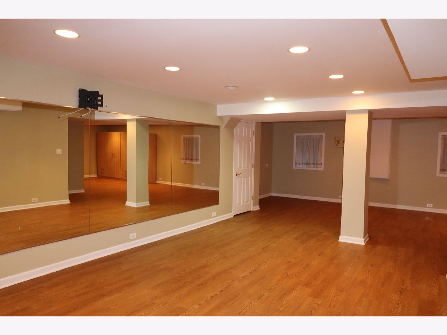
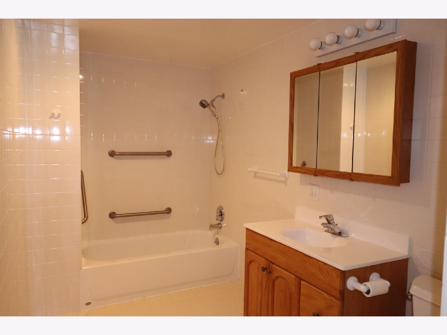
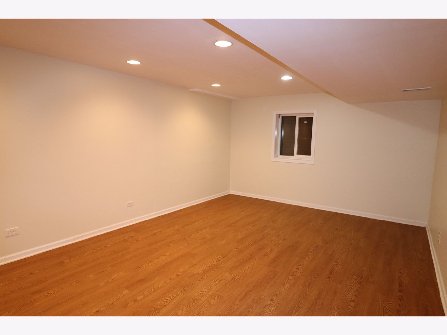
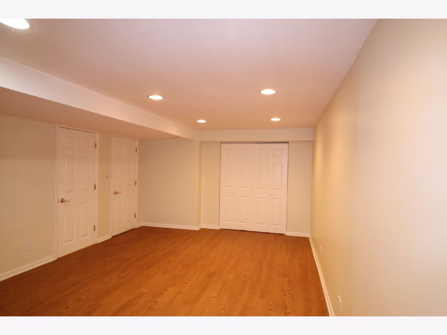
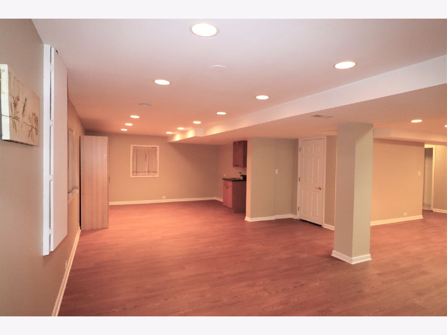
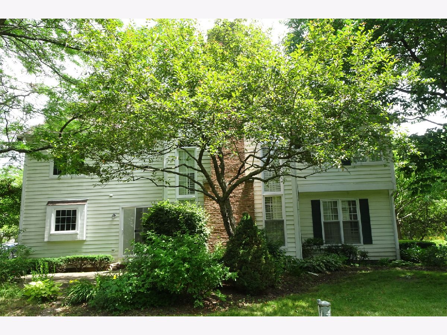
Room Specifics
Total Bedrooms: 5
Bedrooms Above Ground: 4
Bedrooms Below Ground: 1
Dimensions: —
Floor Type: Hardwood
Dimensions: —
Floor Type: Hardwood
Dimensions: —
Floor Type: Hardwood
Dimensions: —
Floor Type: —
Full Bathrooms: 4
Bathroom Amenities: Separate Shower,Double Sink,Soaking Tub
Bathroom in Basement: 1
Rooms: Bedroom 5,Den,Recreation Room,Foyer,Exercise Room
Basement Description: Finished
Other Specifics
| 2 | |
| Concrete Perimeter | |
| Asphalt | |
| Patio | |
| — | |
| 142 X 140 X 71 X 70 X 40 | |
| — | |
| Full | |
| Vaulted/Cathedral Ceilings, Hardwood Floors, First Floor Laundry | |
| Range, Microwave, Dishwasher, Refrigerator, Washer, Dryer, Disposal | |
| Not in DB | |
| — | |
| — | |
| — | |
| Gas Starter |
Tax History
| Year | Property Taxes |
|---|---|
| 2023 | $17,046 |
Contact Agent
Contact Agent
Listing Provided By
Suzuki Realty Inc


