2326 Greenwood Avenue, Wilmette, Illinois 60091
$4,200
|
Rented
|
|
| Status: | Rented |
| Sqft: | 0 |
| Cost/Sqft: | — |
| Beds: | 4 |
| Baths: | 4 |
| Year Built: | 1941 |
| Property Taxes: | $0 |
| Days On Market: | 2130 |
| Lot Size: | 0,00 |
Description
Outstandingly updated Kenilworth Gardens home just down the block from Harper School! Lovely entryway leads into Living & Dining Rooms complete with built-ins & elegant slate fireplace. Artfully designed new Kitchen with white cabinetry, Viking 5 burner range, quartzite counters, subway tiled backsplash, GE ss dishwasher/double oven & refrigerator, island with seating & sliders to patio. Family Room & Full Bath complete the 1st floor. Huge Master BR with loads of closets & recently renovated stylish en suite Bath with dual vanity sinks, shower, porcelain tiles & Kohler plumbing fixtures. Three additional bedrooms share updated Hall Bath with Kohler & Grohe plumbing fixtures, travertine tiles & built-in storage. Stunning architectural window in Loft is 2nd floor highlight. Finished Lower Level features Recreation Room, Powder Rm & plenty of storage. Other highlights: new windows, new garage siding & gutters, refinished flooring, freshly painted, fenced in yard, 2 car garage, new light fixtures, LG washer & dryer, Nest & more! Just blocks to schools, parks, Metra & minutes to shops & dining. Come & discover all that Kenilworth Gardens has to offer from block parties to concerts in the park & so much more.
Property Specifics
| Residential Rental | |
| — | |
| — | |
| 1941 | |
| Full | |
| — | |
| No | |
| — |
| Cook | |
| Kenilworth Gardens | |
| — / — | |
| — | |
| Public | |
| Public Sewer | |
| 10670914 | |
| — |
Nearby Schools
| NAME: | DISTRICT: | DISTANCE: | |
|---|---|---|---|
|
Grade School
Harper Elementary School |
39 | — | |
|
Middle School
Wilmette Junior High School |
39 | Not in DB | |
|
High School
New Trier Twp H.s. Northfield/wi |
203 | Not in DB | |
|
Alternate Elementary School
Highcrest Middle School |
— | Not in DB | |
Property History
| DATE: | EVENT: | PRICE: | SOURCE: |
|---|---|---|---|
| 16 May, 2014 | Sold | $840,000 | MRED MLS |
| 21 Mar, 2014 | Under contract | $839,000 | MRED MLS |
| 17 Mar, 2014 | Listed for sale | $839,000 | MRED MLS |
| 2 Apr, 2020 | Under contract | $0 | MRED MLS |
| 18 Mar, 2020 | Listed for sale | $0 | MRED MLS |
| 1 Apr, 2022 | Sold | $865,000 | MRED MLS |
| 6 Feb, 2022 | Under contract | $879,000 | MRED MLS |
| 4 Feb, 2022 | Listed for sale | $879,000 | MRED MLS |
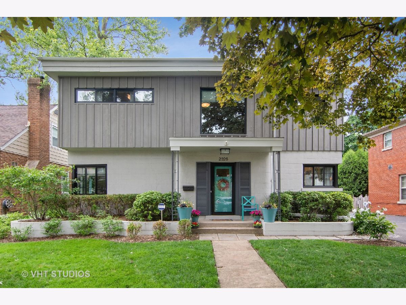
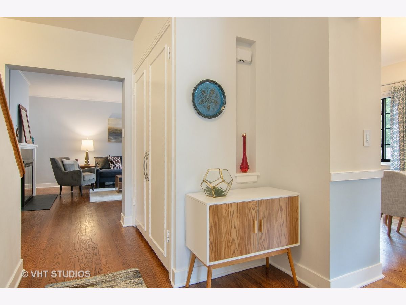
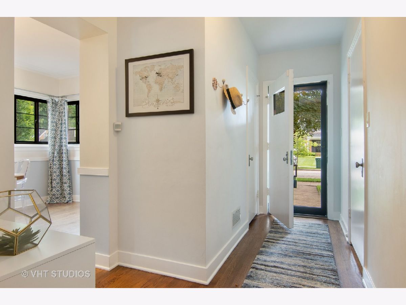
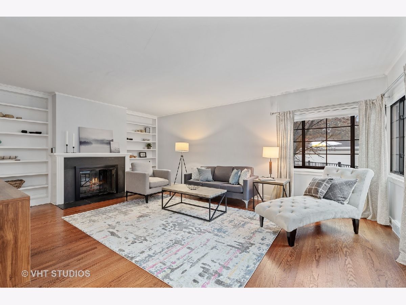
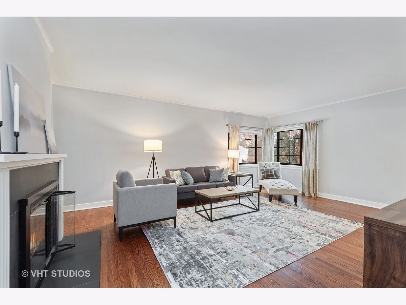
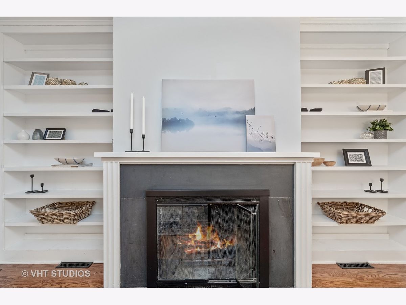
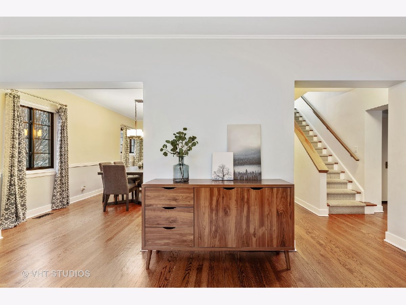
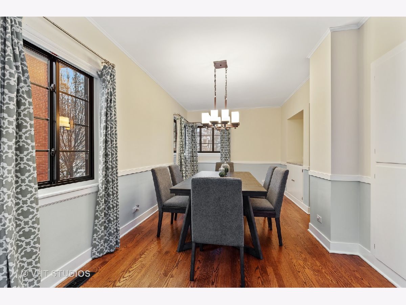
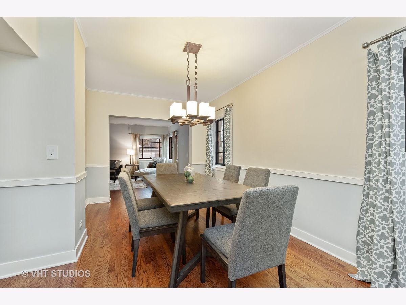
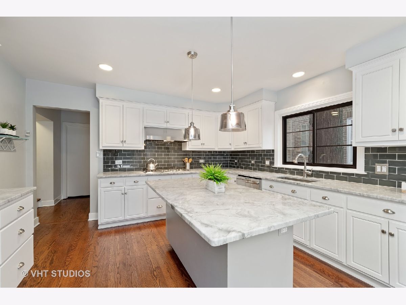
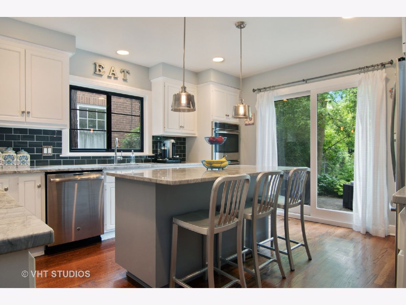
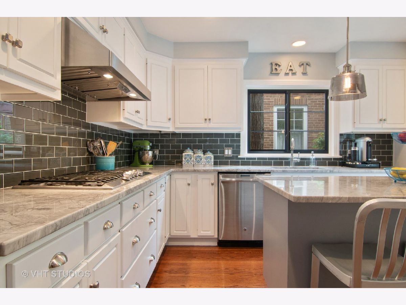
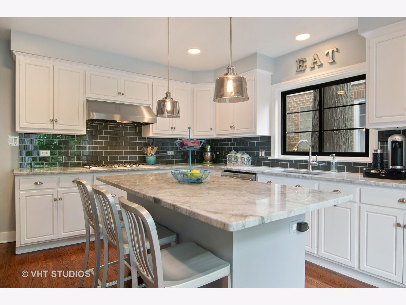
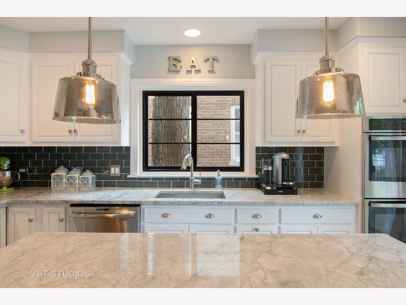
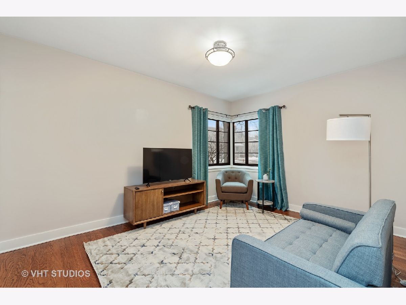
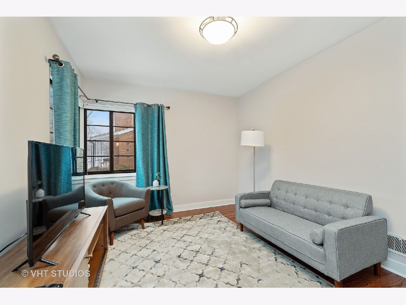
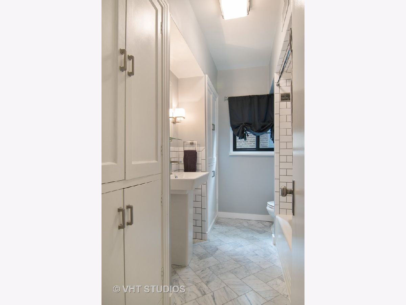
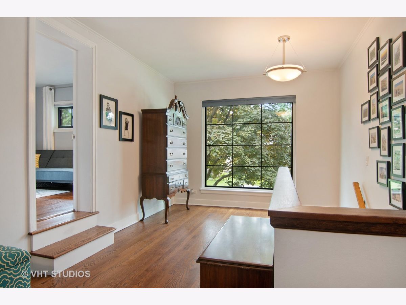
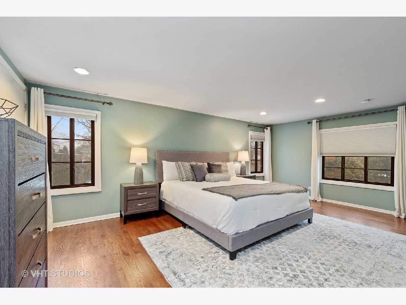
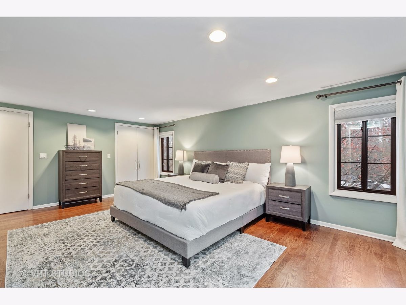
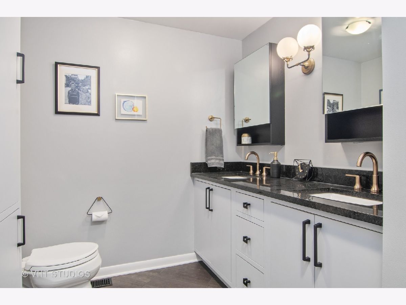
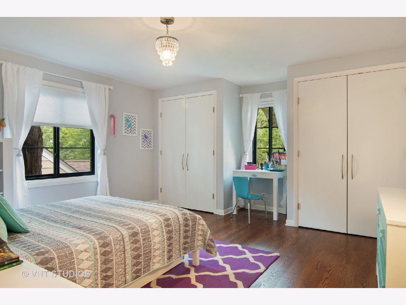
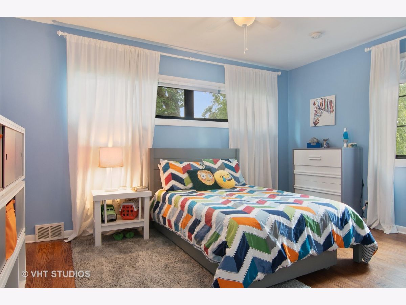
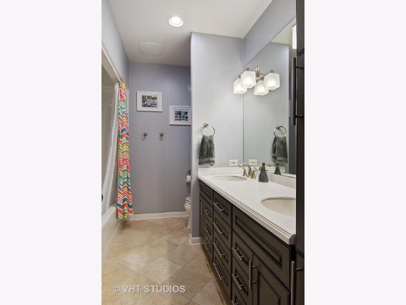
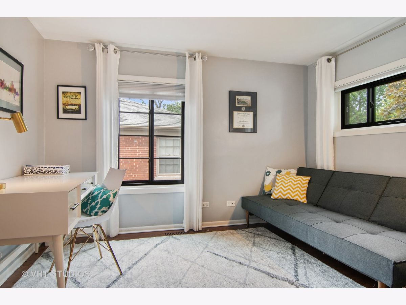
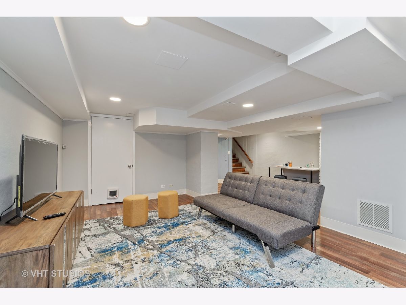
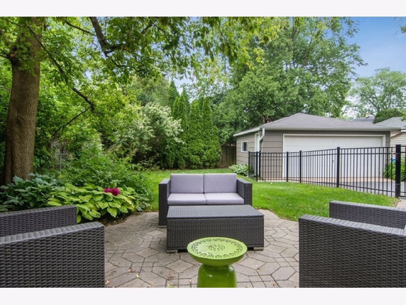
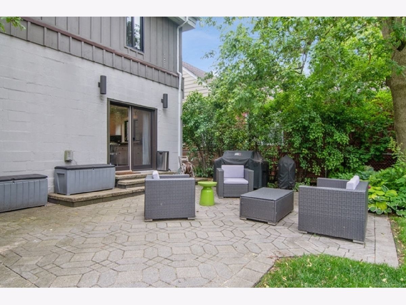
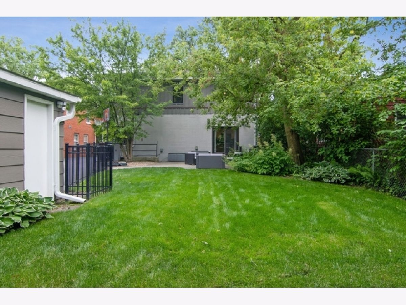
Room Specifics
Total Bedrooms: 4
Bedrooms Above Ground: 4
Bedrooms Below Ground: 0
Dimensions: —
Floor Type: Hardwood
Dimensions: —
Floor Type: Hardwood
Dimensions: —
Floor Type: Hardwood
Full Bathrooms: 4
Bathroom Amenities: Double Sink
Bathroom in Basement: 1
Rooms: Recreation Room,Workshop,Foyer
Basement Description: Finished
Other Specifics
| 2 | |
| — | |
| Asphalt | |
| Patio, Storms/Screens | |
| Fenced Yard,Landscaped | |
| 50X134 | |
| — | |
| Full | |
| Hardwood Floors, First Floor Bedroom, First Floor Full Bath | |
| Double Oven, Microwave, Dishwasher, Refrigerator, Washer, Dryer, Stainless Steel Appliance(s), Cooktop, Built-In Oven, Range Hood | |
| Not in DB | |
| — | |
| — | |
| — | |
| Wood Burning |
Tax History
| Year | Property Taxes |
|---|---|
| 2014 | $14,351 |
| 2022 | $14,473 |
Contact Agent
Contact Agent
Listing Provided By
@properties


