2327 Stoughton Circle, Aurora, Illinois 60502
$2,400
|
Rented
|
|
| Status: | Rented |
| Sqft: | 1,500 |
| Cost/Sqft: | $0 |
| Beds: | 2 |
| Baths: | 4 |
| Year Built: | 2002 |
| Property Taxes: | $0 |
| Days On Market: | 947 |
| Lot Size: | 0,00 |
Description
Sensationally Spacious Two-Story Townhome with rare Fully Finished Basement boasts over 2000 square feet of FINISHED living space! Home is conveniently located in the highly desirable community of Park Avenue. This freshly painted 2BR/3.5BA home emanates welcoming warmth with an openly flowing floorplan, soaring vaulted ceilings, a neutral color scheme, abundant natural light and a large living room. Ideal for entertaining, the open concept kitchen features stainless steel appliances, wood cabinetry, gas range/oven, built-in microwave, dishwasher, huge pantry, and a dining area. Fabulously oversized, the primary bedroom impresses with two walk-in closets, high vaulted ceilings and an updated bathroom with shower/tub combo. One additional bedroom is generously sized with a dedicated closet. The fully finished basement provides additional living space along with the 3rd full bathroom and bedroom. As a bonus, outdoor parties are a cinch with a concrete patio and greenspace. Major Recent updates include: New windows and Treatments (2022), New Water Heater (2022), New Sump Pump (2022), New Washer (2022), New Furnace with UV Light Purifying System (2021), New A/C (2021), New Dryer (2020), Newer Garbage Disposal (2018), Garage Storage Racks (2018), Stainless Steel Kitchen Appliances (2017), Roof was replaced in (2017). Other features: 2-car garage, conveniently located 2nd level laundry, just 39-miles to Downtown Chicago, close to shops, dining, Fox Valley Mall, Whole Foods and award-winning schools (School District 204) and much more! Call now for your tour!
Property Specifics
| Residential Rental | |
| 2 | |
| — | |
| 2002 | |
| — | |
| — | |
| No | |
| — |
| Du Page | |
| Park Avenue | |
| — / — | |
| — | |
| — | |
| — | |
| 11807535 | |
| — |
Nearby Schools
| NAME: | DISTRICT: | DISTANCE: | |
|---|---|---|---|
|
Grade School
Steck Elementary School |
204 | — | |
|
Middle School
Fischer Middle School |
204 | Not in DB | |
|
High School
Waubonsie Valley High School |
204 | Not in DB | |
Property History
| DATE: | EVENT: | PRICE: | SOURCE: |
|---|---|---|---|
| 27 Apr, 2015 | Sold | $178,000 | MRED MLS |
| 4 Mar, 2015 | Under contract | $184,900 | MRED MLS |
| — | Last price change | $189,900 | MRED MLS |
| 4 Dec, 2014 | Listed for sale | $200,000 | MRED MLS |
| 23 Jun, 2017 | Sold | $208,000 | MRED MLS |
| 17 May, 2017 | Under contract | $208,000 | MRED MLS |
| — | Last price change | $215,000 | MRED MLS |
| 8 Apr, 2017 | Listed for sale | $215,000 | MRED MLS |
| 24 Apr, 2023 | Sold | $305,000 | MRED MLS |
| 19 Mar, 2023 | Under contract | $309,900 | MRED MLS |
| 9 Mar, 2023 | Listed for sale | $309,900 | MRED MLS |
| 3 Jul, 2023 | Under contract | $0 | MRED MLS |
| 13 Jun, 2023 | Listed for sale | $0 | MRED MLS |
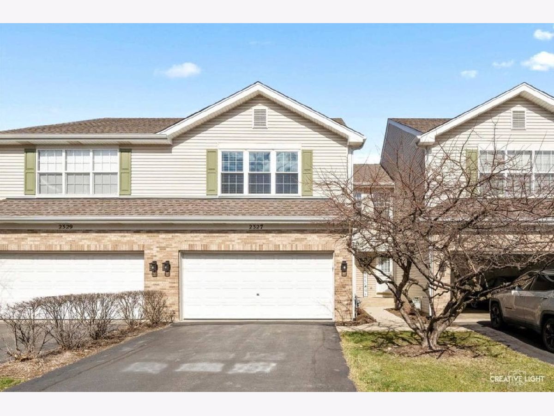
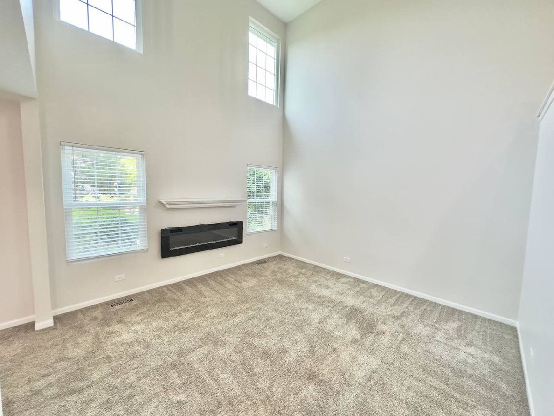
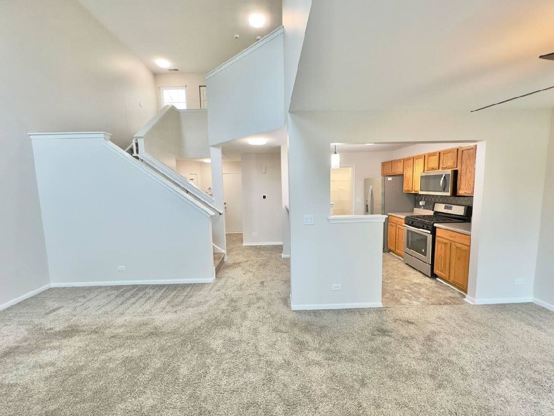
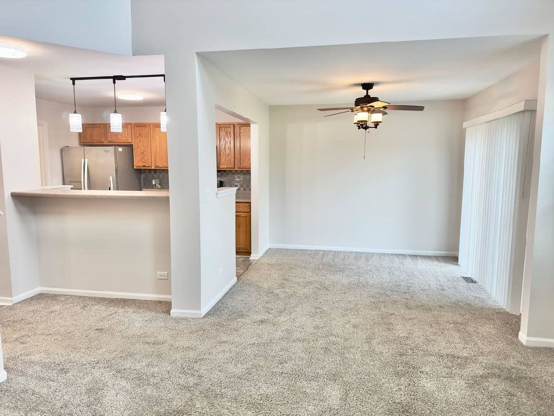
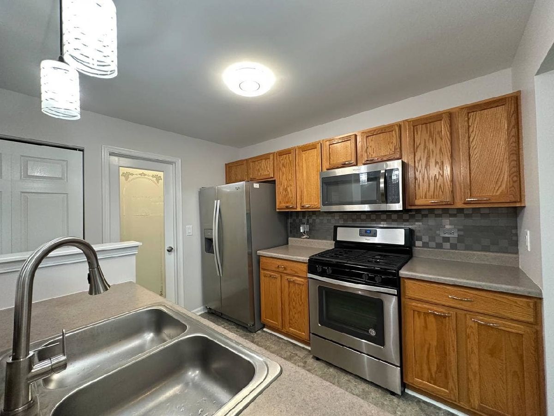
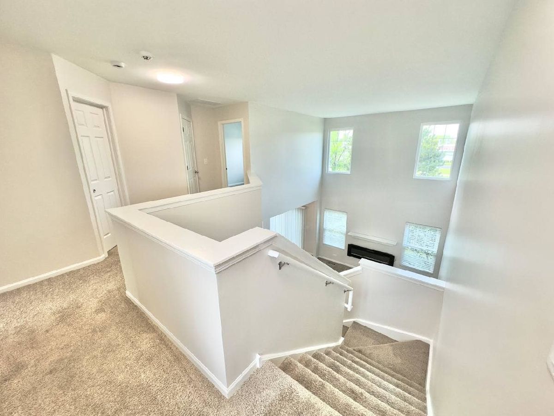
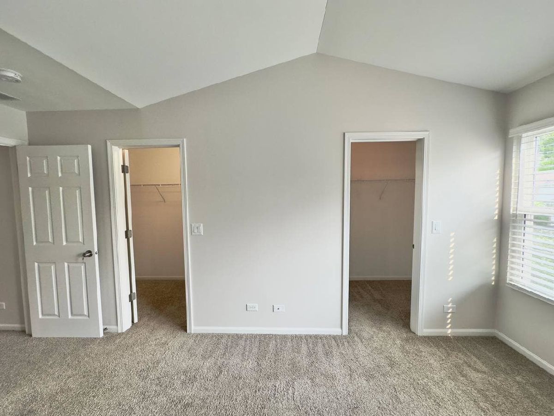
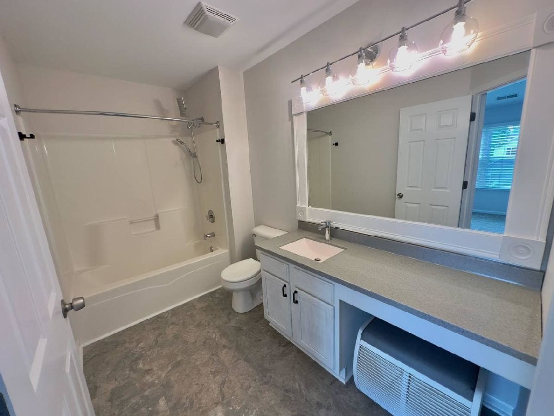
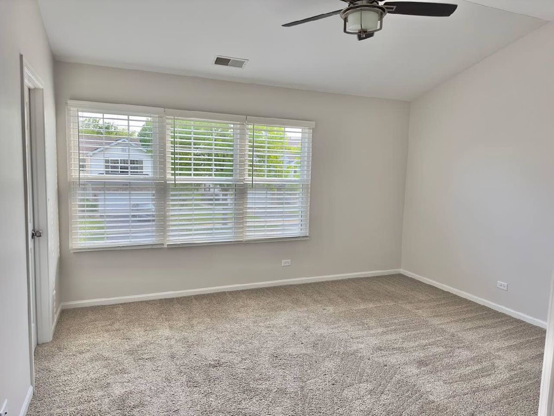
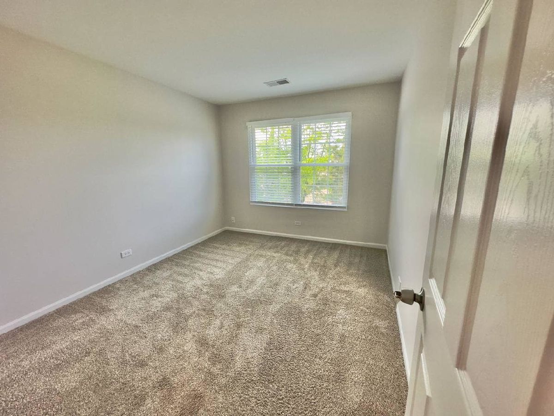
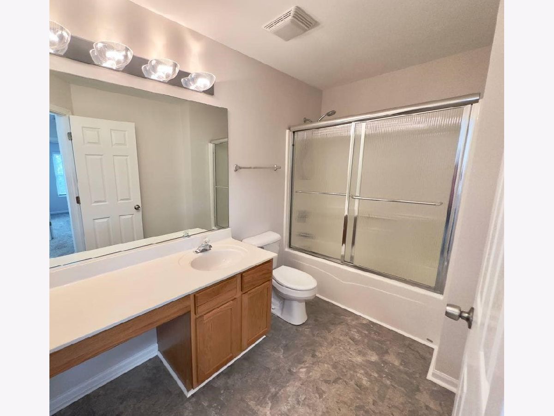
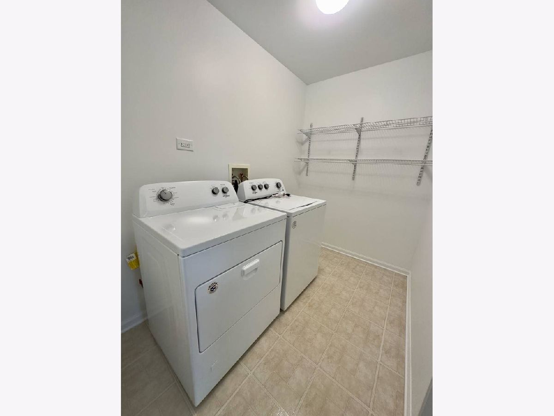
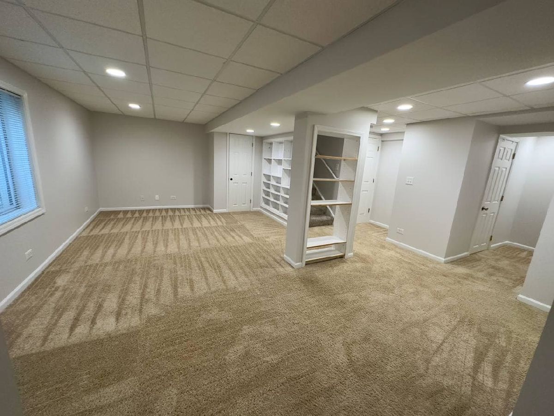
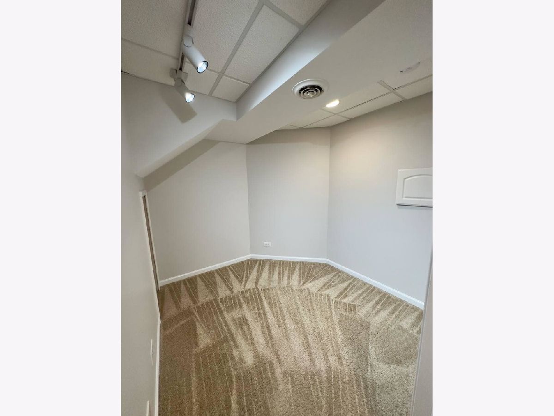
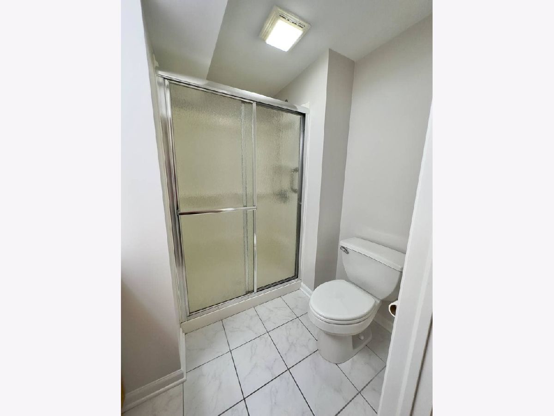
Room Specifics
Total Bedrooms: 3
Bedrooms Above Ground: 2
Bedrooms Below Ground: 1
Dimensions: —
Floor Type: —
Dimensions: —
Floor Type: —
Full Bathrooms: 4
Bathroom Amenities: —
Bathroom in Basement: 1
Rooms: —
Basement Description: Finished
Other Specifics
| 2 | |
| — | |
| Asphalt | |
| — | |
| — | |
| COMMON | |
| — | |
| — | |
| — | |
| — | |
| Not in DB | |
| — | |
| — | |
| — | |
| — |
Tax History
| Year | Property Taxes |
|---|---|
| 2015 | $3,392 |
| 2017 | $4,336 |
| 2023 | $5,214 |
Contact Agent
Contact Agent
Listing Provided By
REMAX Legends


