2331 Pagosa Springs Drive, Aurora, Illinois 60503
$3,500
|
Rented
|
|
| Status: | Rented |
| Sqft: | 3,660 |
| Cost/Sqft: | $0 |
| Beds: | 4 |
| Baths: | 3 |
| Year Built: | 2002 |
| Property Taxes: | $0 |
| Days On Market: | 335 |
| Lot Size: | 0,00 |
Description
Spacious 4-bedroom, 2.5-bathroom home for rent in Aurora's sought-after 308 School District, offering a perfect blend of comfort, convenience, and scenic views. This home features a main-floor office, an expansive upper-level loft, and a private backyard overlooking a serene pond-ideal for relaxation and outdoor gatherings. The main floor boasts beautiful hardwood flooring, a light-filled open-concept layout, and a gourmet kitchen with brand-new granite countertops, new kitchen lighting, stainless steel appliances, 42" cabinets, and a large pantry. The oversized master suite includes a walk-in closet and a luxurious en-suite bath. All bedrooms have walk-in closets, providing ample storage space. Additional highlights include a brand-new AC unit, a radon mitigation system, a main-floor den/office, a spacious 3-car garage, and pet-friendly accommodations (max 30 lbs with deposit). Located close to shopping, dining, parks, and major highways, this home is a fantastic rental opportunity for those looking for space, privacy, and modern upgrades. Don't miss out-schedule a showing today! A very good credit score (680+), good rental background. An Application & Credit Check is required for each person 18 years old & above. No Evictions or Judgments. Valid Proofs of Income: W-2 & 2 most recent check stubs, 1099 & 2 months of bank statements. No Co-Signers. and income 3x the rental income is required. Deposit 1.5X Times of Rent. Minimum 12 months lease term. Tenant pays for utilities, trash and sewer.
Property Specifics
| Residential Rental | |
| — | |
| — | |
| 2002 | |
| — | |
| — | |
| No | |
| — |
| Will | |
| Amber Fields | |
| — / — | |
| — | |
| — | |
| — | |
| 12321463 | |
| — |
Nearby Schools
| NAME: | DISTRICT: | DISTANCE: | |
|---|---|---|---|
|
Grade School
Wolfs Crossing Elementary School |
308 | — | |
|
Middle School
Bednarcik Junior High School |
308 | Not in DB | |
|
High School
Oswego East High School |
308 | Not in DB | |
Property History
| DATE: | EVENT: | PRICE: | SOURCE: |
|---|---|---|---|
| 26 Jul, 2007 | Sold | $387,900 | MRED MLS |
| 25 Jun, 2007 | Under contract | $399,900 | MRED MLS |
| 27 Mar, 2007 | Listed for sale | $399,900 | MRED MLS |
| 30 Jun, 2014 | Sold | $296,000 | MRED MLS |
| 9 Apr, 2014 | Under contract | $310,000 | MRED MLS |
| 27 Mar, 2014 | Listed for sale | $310,000 | MRED MLS |
| 30 Apr, 2020 | Under contract | $0 | MRED MLS |
| 23 Apr, 2020 | Listed for sale | $0 | MRED MLS |
| 4 May, 2025 | Under contract | $0 | MRED MLS |
| 28 Mar, 2025 | Listed for sale | $0 | MRED MLS |
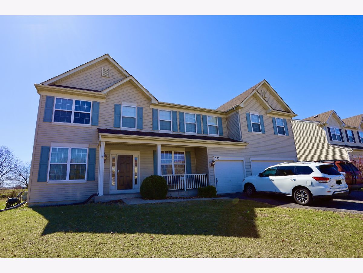
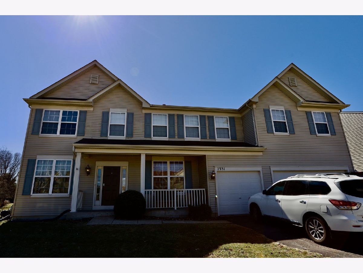
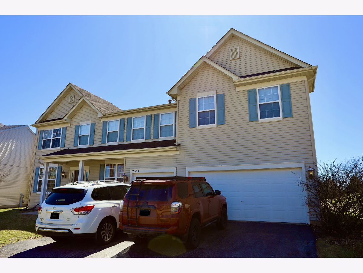
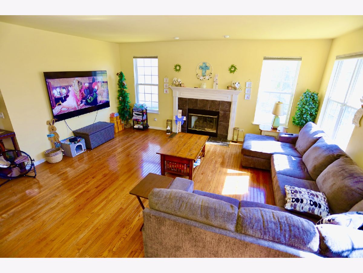
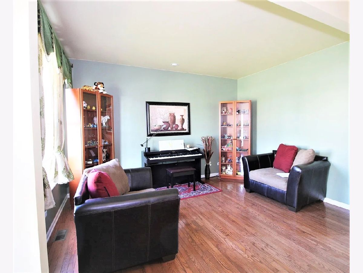
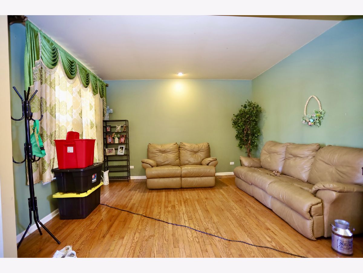
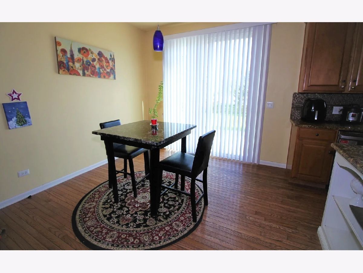
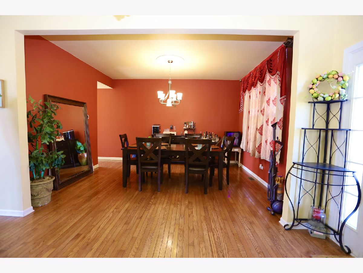
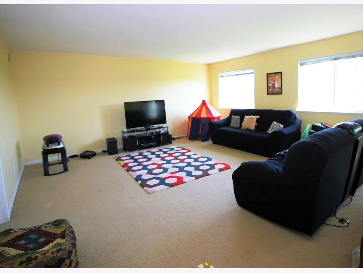
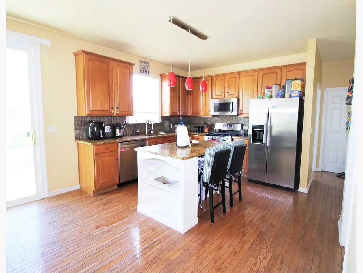
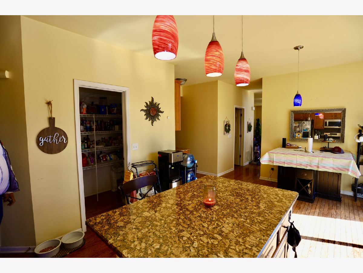
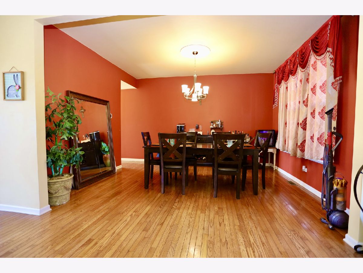
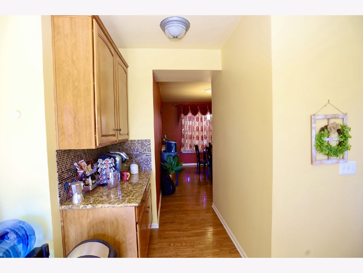
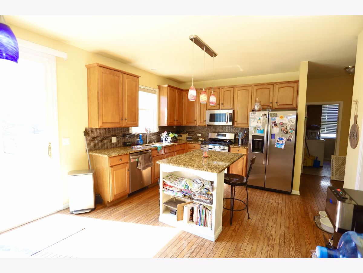
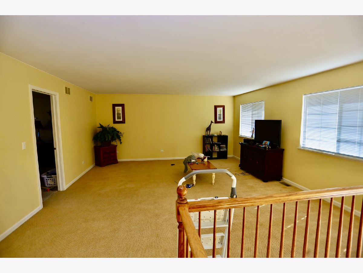
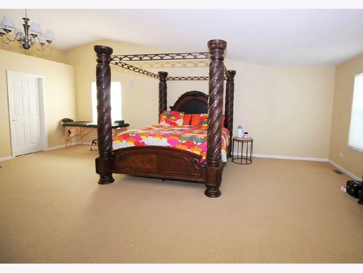
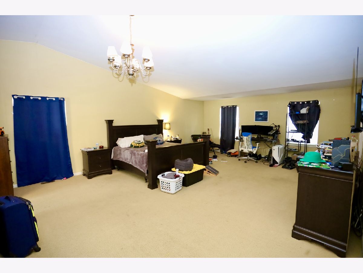
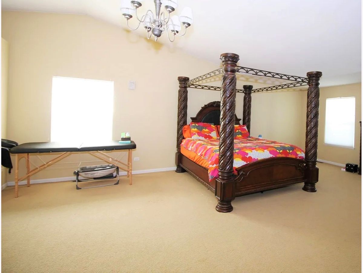
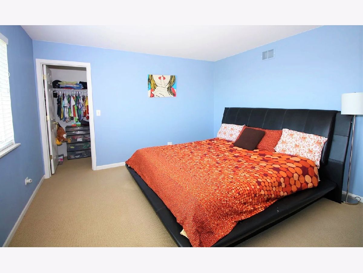
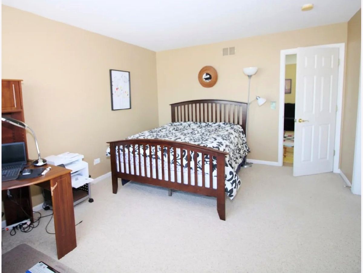
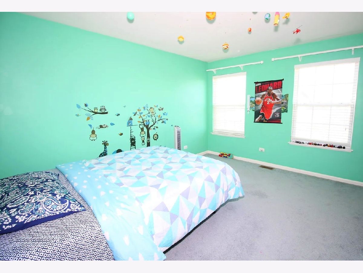
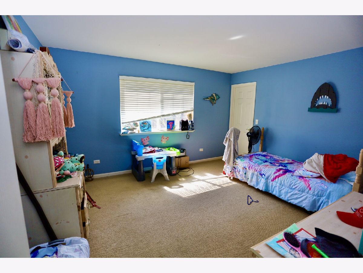
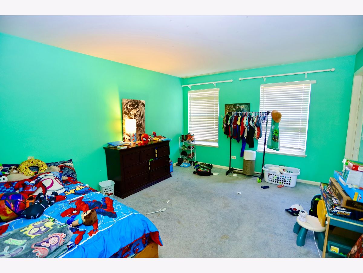
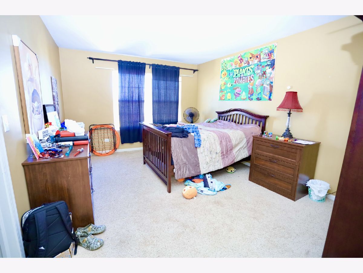
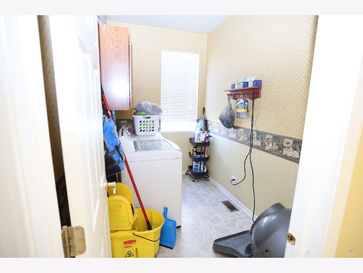
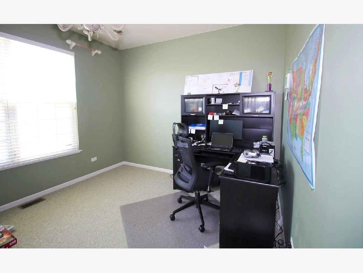
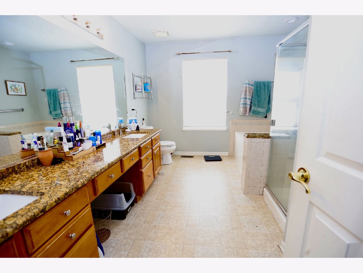
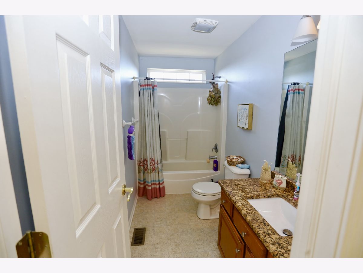
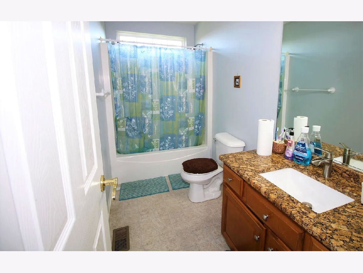
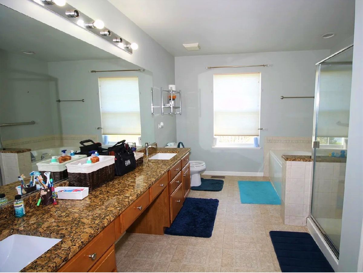
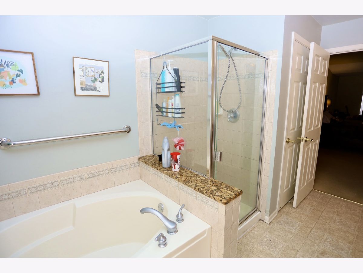
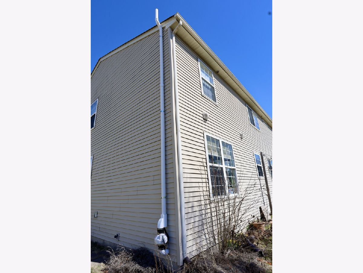
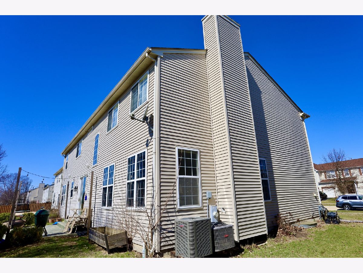
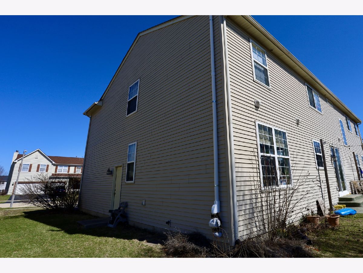
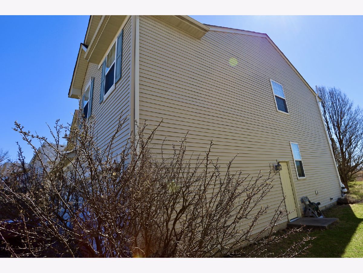
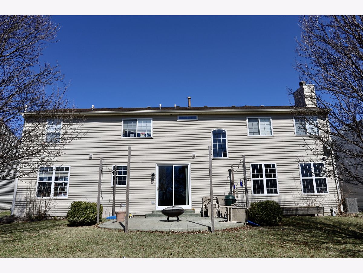
Room Specifics
Total Bedrooms: 4
Bedrooms Above Ground: 4
Bedrooms Below Ground: 0
Dimensions: —
Floor Type: —
Dimensions: —
Floor Type: —
Dimensions: —
Floor Type: —
Full Bathrooms: 3
Bathroom Amenities: Separate Shower,Double Sink
Bathroom in Basement: 0
Rooms: —
Basement Description: —
Other Specifics
| 3 | |
| — | |
| — | |
| — | |
| — | |
| 149X130X96 | |
| — | |
| — | |
| — | |
| — | |
| Not in DB | |
| — | |
| — | |
| — | |
| — |
Tax History
| Year | Property Taxes |
|---|---|
| 2007 | $8,508 |
| 2014 | $9,561 |
Contact Agent
Contact Agent
Listing Provided By
Keller Williams Infinity


