234 Carlisle Avenue, Westmont, Illinois 60559
$1,995
|
Rented
|
|
| Status: | Rented |
| Sqft: | 1,632 |
| Cost/Sqft: | $0 |
| Beds: | 2 |
| Baths: | 3 |
| Year Built: | 1989 |
| Property Taxes: | $0 |
| Days On Market: | 1643 |
| Lot Size: | 0,00 |
Description
Fully updated and newly painted 2 Story townhome with a huge deck in the back yard on the verge of a scenic lake with the best view in the complex. It's drenched in sunlight, ideal for outdoor family gathering. Like new hardwood floors throughout the most area of the unit with 2 bedrooms, 2 1/2 baths, and attached garage. A Welcoming entrance with 2 story foyer. A large bright living room/dining combo, with sliding glass door open to the deck with magnificent lake view. Beautifully updated kitchen with solid oak cabinets and a newer SS appliances . Second floor has a large loft over-looking the two-story foyer; a grand master bedroom, overlooking the lake, with a double-door entry, cathedral ceiling, dual sky lights, large walk-in closets, and over-sized master bathroom with separate shower, jacuzzi tub, dual sink, and sky light, . Huge attic space for extra storage. This neighborhood has lake, sidewalks and beautifully landscaping Good location: commuter bus to Westmont Train Station (1.6 miles), near parks, tennis courts, walking trail, Twin Lakes Golf Course, town, train, shopping and expressways. Excellent schools; No pet, good credit a must.
Property Specifics
| Residential Rental | |
| 2 | |
| — | |
| 1989 | |
| None | |
| — | |
| Yes | |
| — |
| Du Page | |
| Carlton Court | |
| — / — | |
| — | |
| Lake Michigan | |
| Public Sewer, Sewer-Storm | |
| 11206844 | |
| — |
Nearby Schools
| NAME: | DISTRICT: | DISTANCE: | |
|---|---|---|---|
|
Grade School
Maercker Elementary School |
60 | — | |
|
Middle School
Maercker Elementary School |
60 | Not in DB | |
|
High School
North High School |
99 | Not in DB | |
Property History
| DATE: | EVENT: | PRICE: | SOURCE: |
|---|---|---|---|
| 16 Jul, 2013 | Sold | $169,500 | MRED MLS |
| 3 Jul, 2013 | Under contract | $179,000 | MRED MLS |
| — | Last price change | $199,000 | MRED MLS |
| 27 Apr, 2011 | Listed for sale | $209,000 | MRED MLS |
| 1 Oct, 2021 | Under contract | $0 | MRED MLS |
| 1 Sep, 2021 | Listed for sale | $0 | MRED MLS |
| 21 Jun, 2024 | Sold | $307,000 | MRED MLS |
| 16 May, 2024 | Under contract | $319,900 | MRED MLS |
| 9 May, 2024 | Listed for sale | $319,900 | MRED MLS |
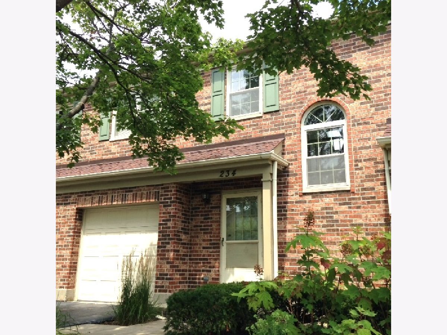
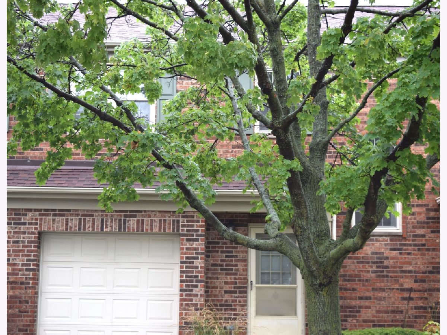
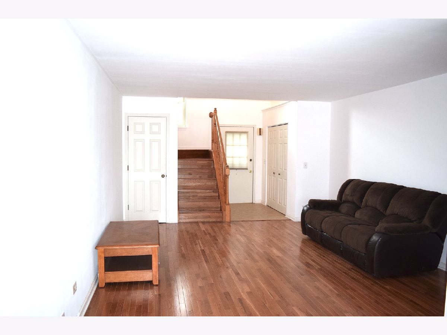
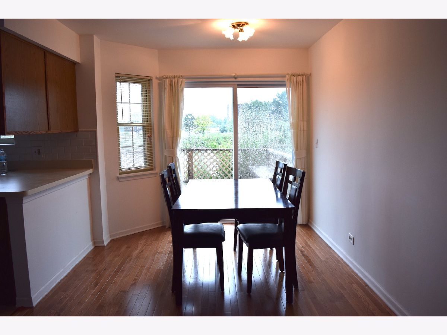
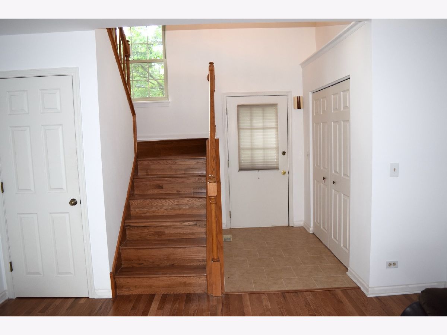
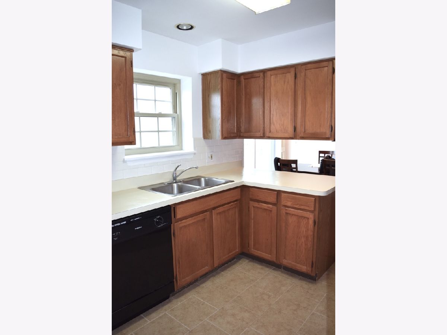
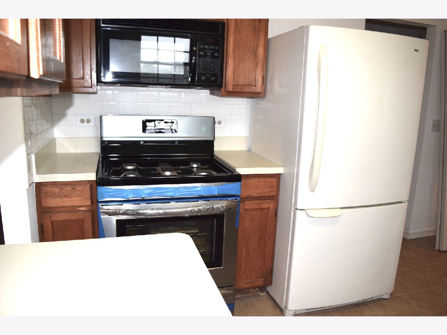
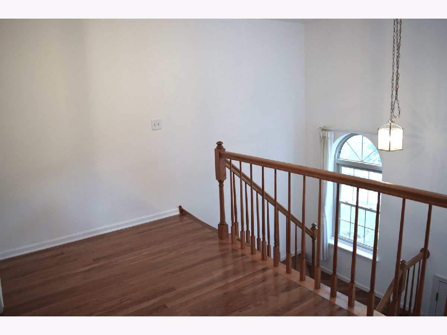
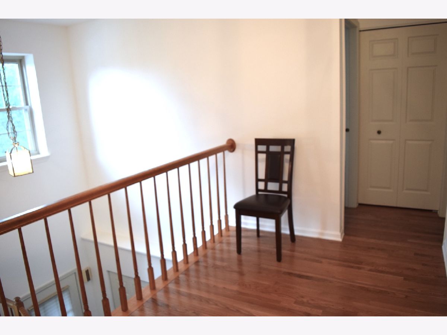
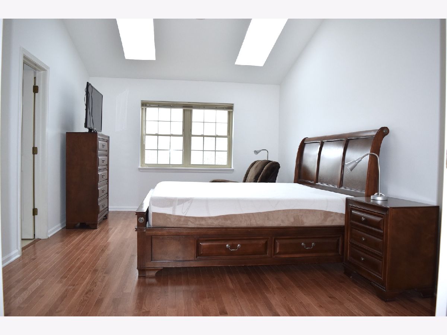
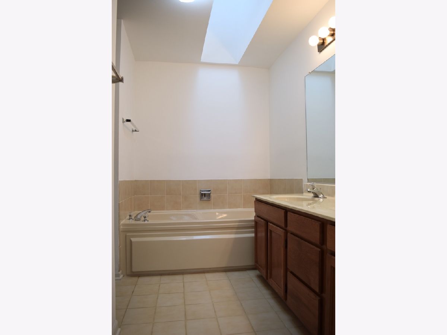
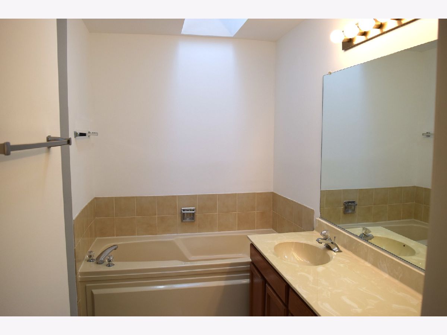
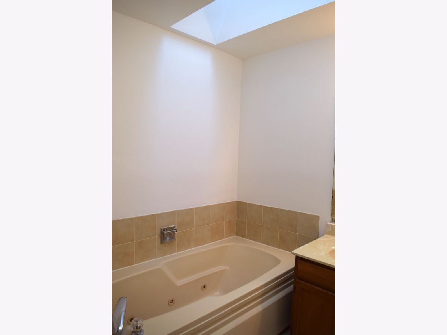
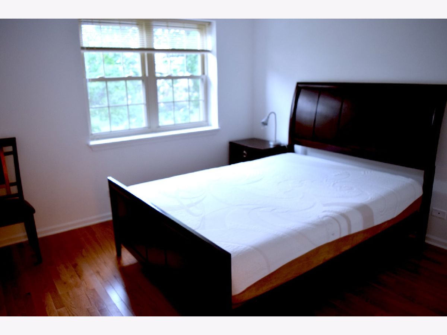
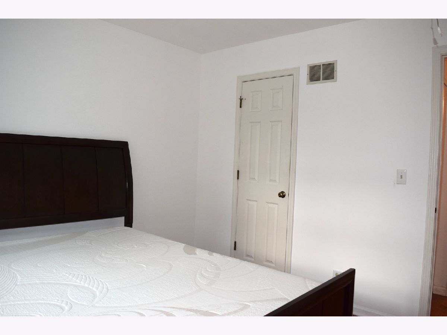
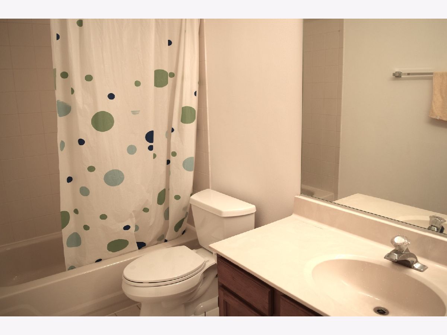
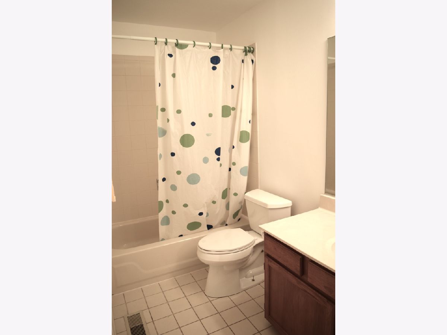
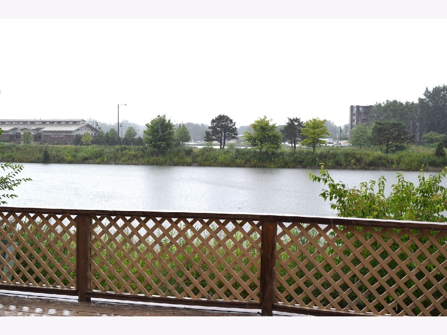
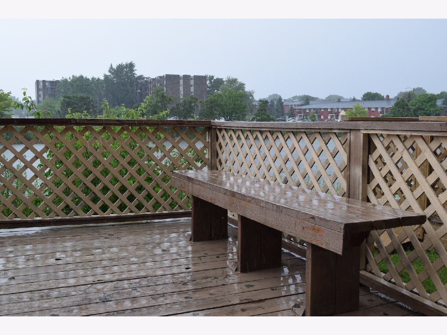
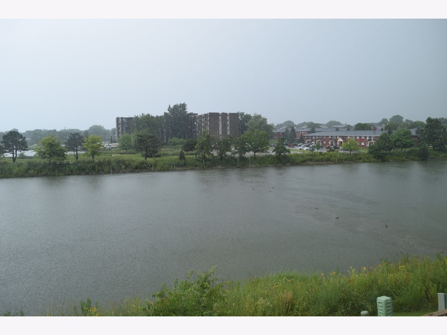
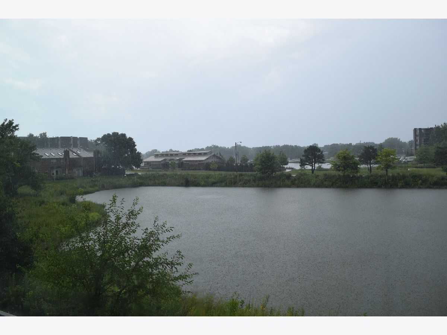
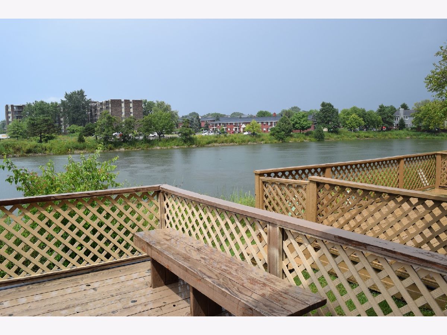
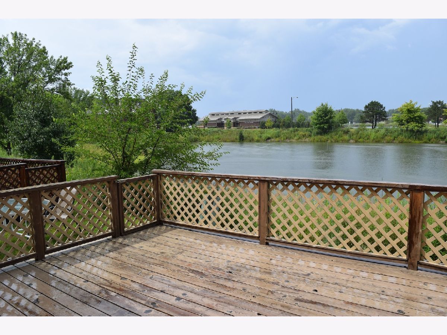
Room Specifics
Total Bedrooms: 2
Bedrooms Above Ground: 2
Bedrooms Below Ground: 0
Dimensions: —
Floor Type: Hardwood
Full Bathrooms: 3
Bathroom Amenities: Whirlpool,Double Sink
Bathroom in Basement: 0
Rooms: Deck,Loft,Foyer
Basement Description: None
Other Specifics
| 1 | |
| Concrete Perimeter | |
| Asphalt | |
| Deck | |
| Pond(s) | |
| 25X40 | |
| — | |
| Full | |
| Vaulted/Cathedral Ceilings, Skylight(s), Hot Tub, Second Floor Laundry, Laundry Hook-Up in Unit | |
| Range, Microwave, Dishwasher, Refrigerator, Washer, Dryer, Disposal | |
| Not in DB | |
| — | |
| — | |
| — | |
| Wood Burning |
Tax History
| Year | Property Taxes |
|---|---|
| 2013 | $4,020 |
| 2024 | $4,896 |
Contact Agent
Contact Agent
Listing Provided By
RE Net Realty, Inc


