2340 Brett Lane, Palatine, Illinois 60074
$2,400
|
Rented
|
|
| Status: | Rented |
| Sqft: | 1,800 |
| Cost/Sqft: | $0 |
| Beds: | 3 |
| Baths: | 4 |
| Year Built: | 2015 |
| Property Taxes: | $0 |
| Days On Market: | 2026 |
| Lot Size: | 0,00 |
Description
AVAILABLE TO RENT FROM 9/1 ***CHECK OUT THE 3D VIRTUAL TOUR - Floor plan and square footage on tour/3D tour*** 2015 BUILT TOWNHOME shows like a MODEL HOME. East-West Facing 3 Bed 3.1 Bath LARGE 1800 SQFT Town Home in Lexington Hills WITH a full finished ENGLISH BASEMENT WITH A FULL BATH. Open Concept plan features a lovely kitchen with granite counters, stainless appliances, hardwood floors, upgraded cabinets and a beautiful island overlooking the living room and dining room-perfect for entertaining or relaxing on the sofa. Ton of windows through out boast streaming natural light, and the large sliding glass door off the dining room offers easy access to the expanded patio AND deck. Gorgeous staircase with wrought-iron balusters leads to the 2nd story. 3 spacious bedrooms and 2 full baths, as well as a laundry closet with front load washer and dryer. The MASTER SUITE, features a large DUAL walk-in closet, volume ceiling and ultra bath with a double vanity. Bedrooms 2 and 3 are spacious, with good closet space. The large English basement is a FULL BASEMENT. Finished with laminate floors, LED recess lights, and a full bath with new vanity, tub, tiles and fixtures. Fantastic finished garage with EPOXY FLOORS AND 220V OUTLET. Lexington Hills is close to Deer Park Mall. I-53 and Palatine train station.
Property Specifics
| Residential Rental | |
| 3 | |
| — | |
| 2015 | |
| Full,English | |
| — | |
| No | |
| — |
| Cook | |
| Lexington Hills | |
| — / — | |
| — | |
| Lake Michigan,Public | |
| Public Sewer | |
| 10772061 | |
| — |
Nearby Schools
| NAME: | DISTRICT: | DISTANCE: | |
|---|---|---|---|
|
Grade School
Lincoln Elementary School |
15 | — | |
|
Middle School
Walter R Sundling Junior High Sc |
15 | Not in DB | |
|
High School
Palatine High School |
211 | Not in DB | |
Property History
| DATE: | EVENT: | PRICE: | SOURCE: |
|---|---|---|---|
| 23 Jul, 2020 | Under contract | $0 | MRED MLS |
| 7 Jul, 2020 | Listed for sale | $0 | MRED MLS |
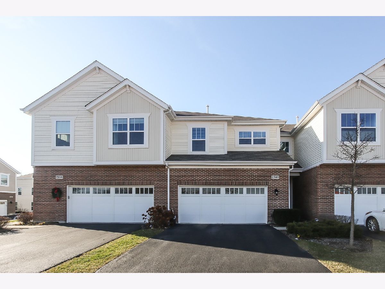
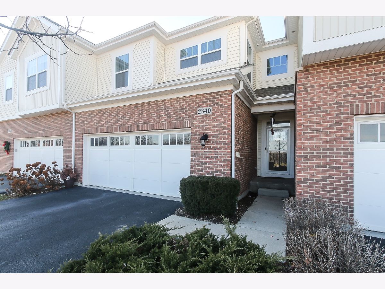
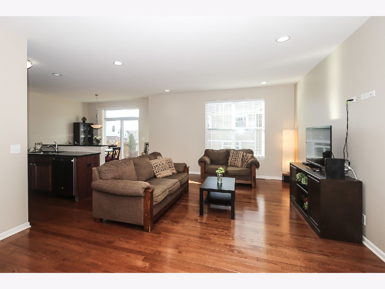
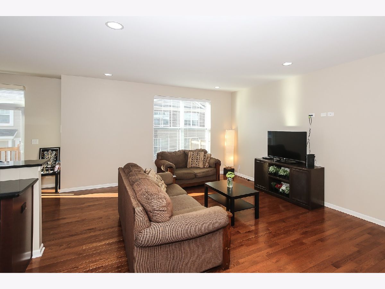
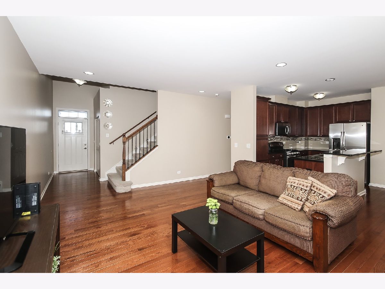
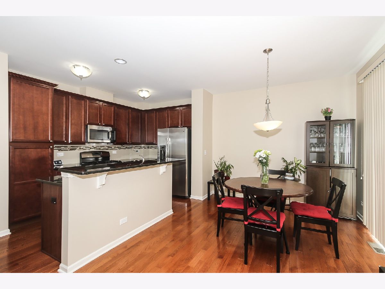
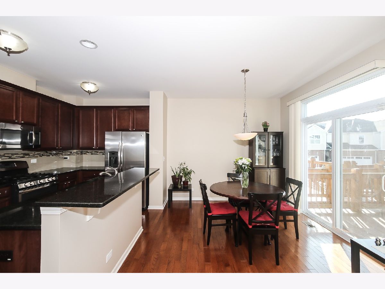
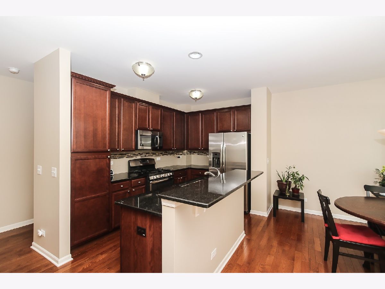
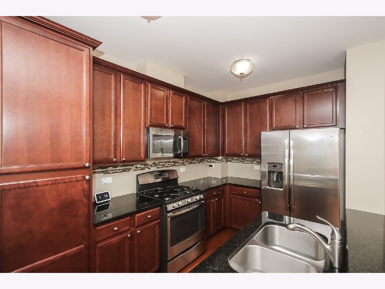
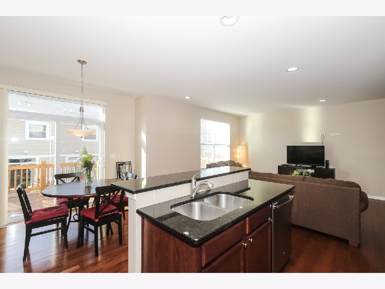
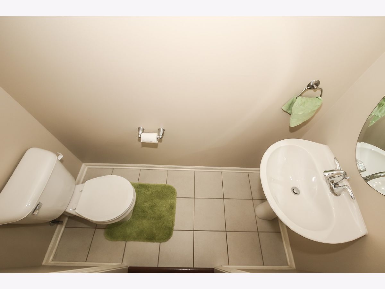
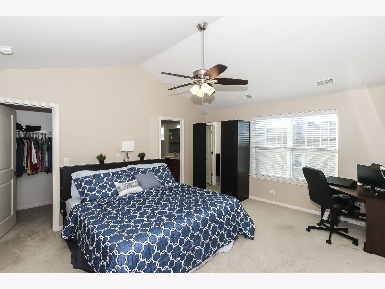
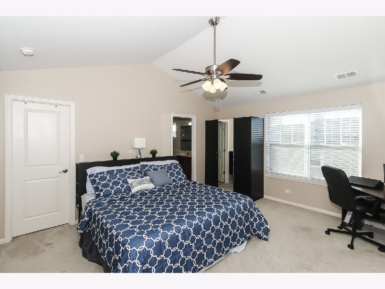
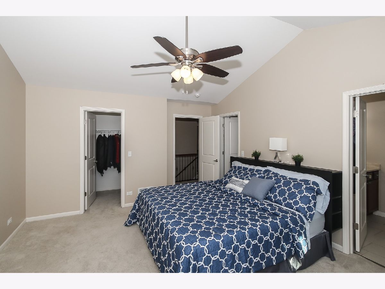
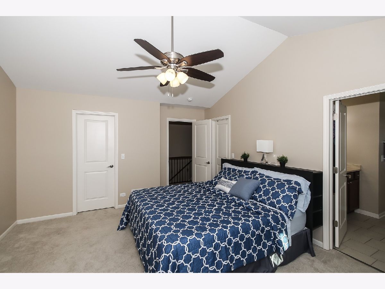
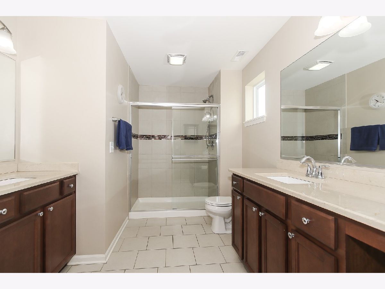
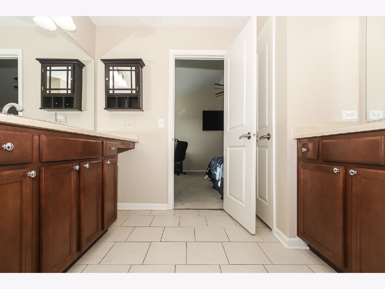
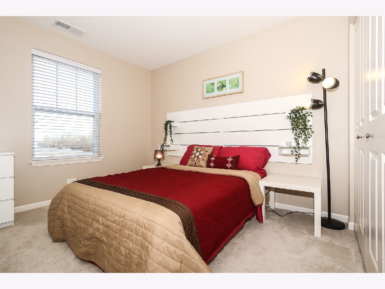
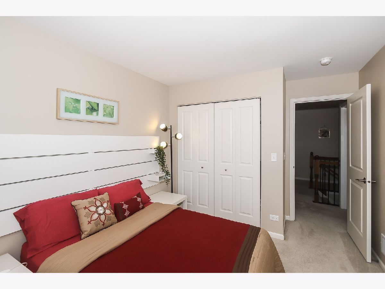
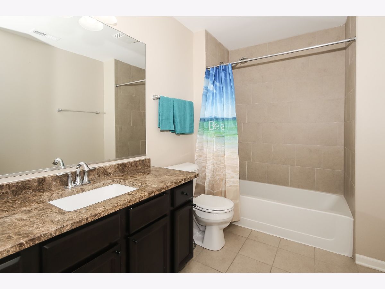
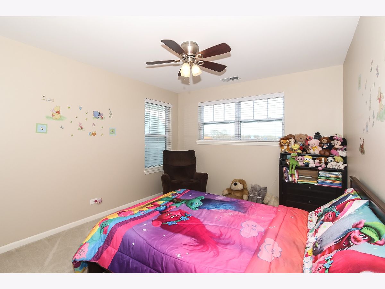
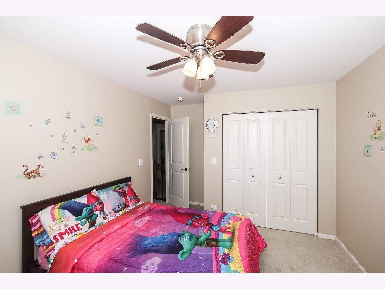
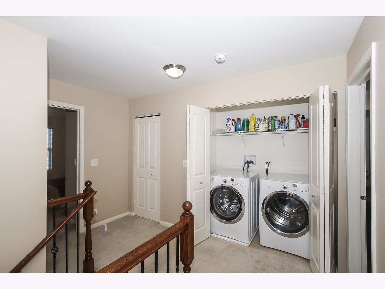
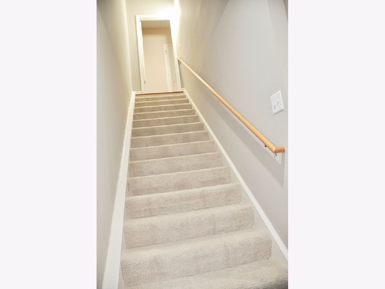
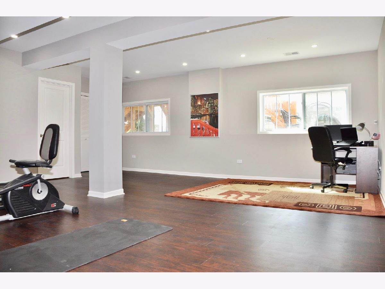
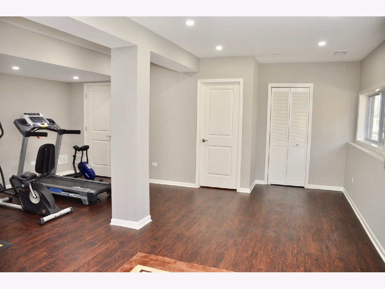
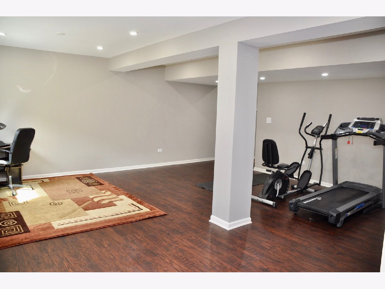
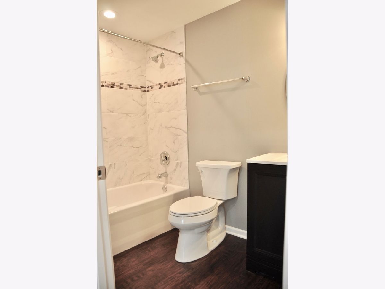
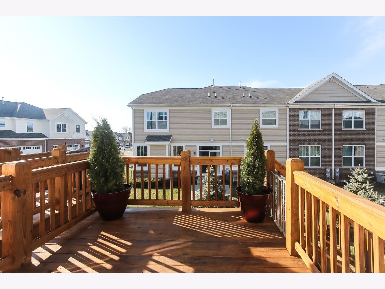
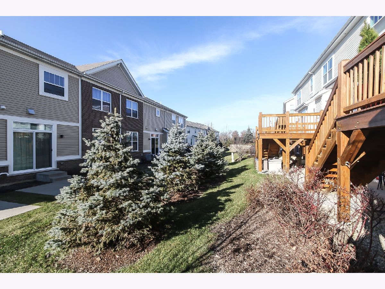
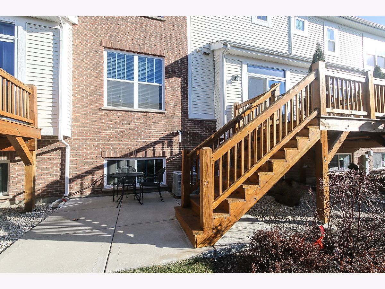
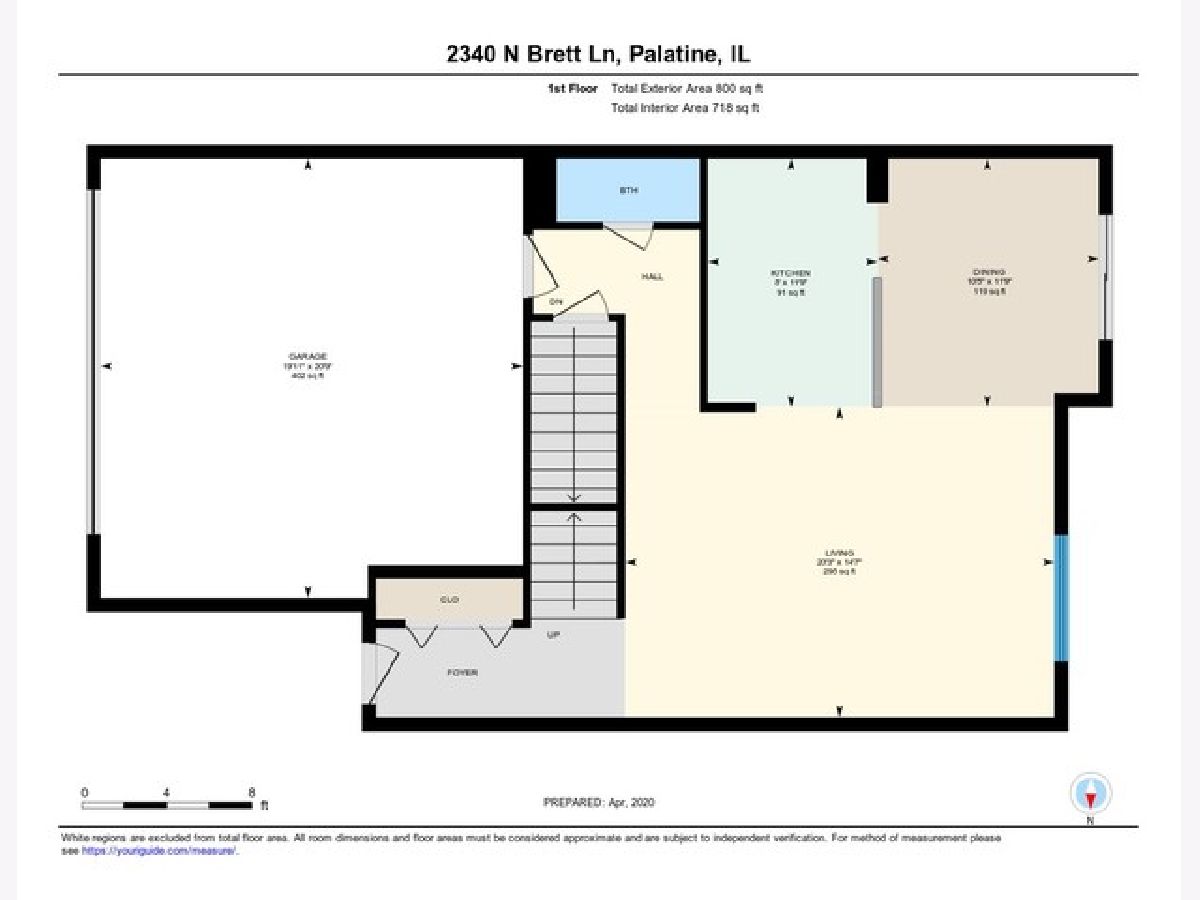
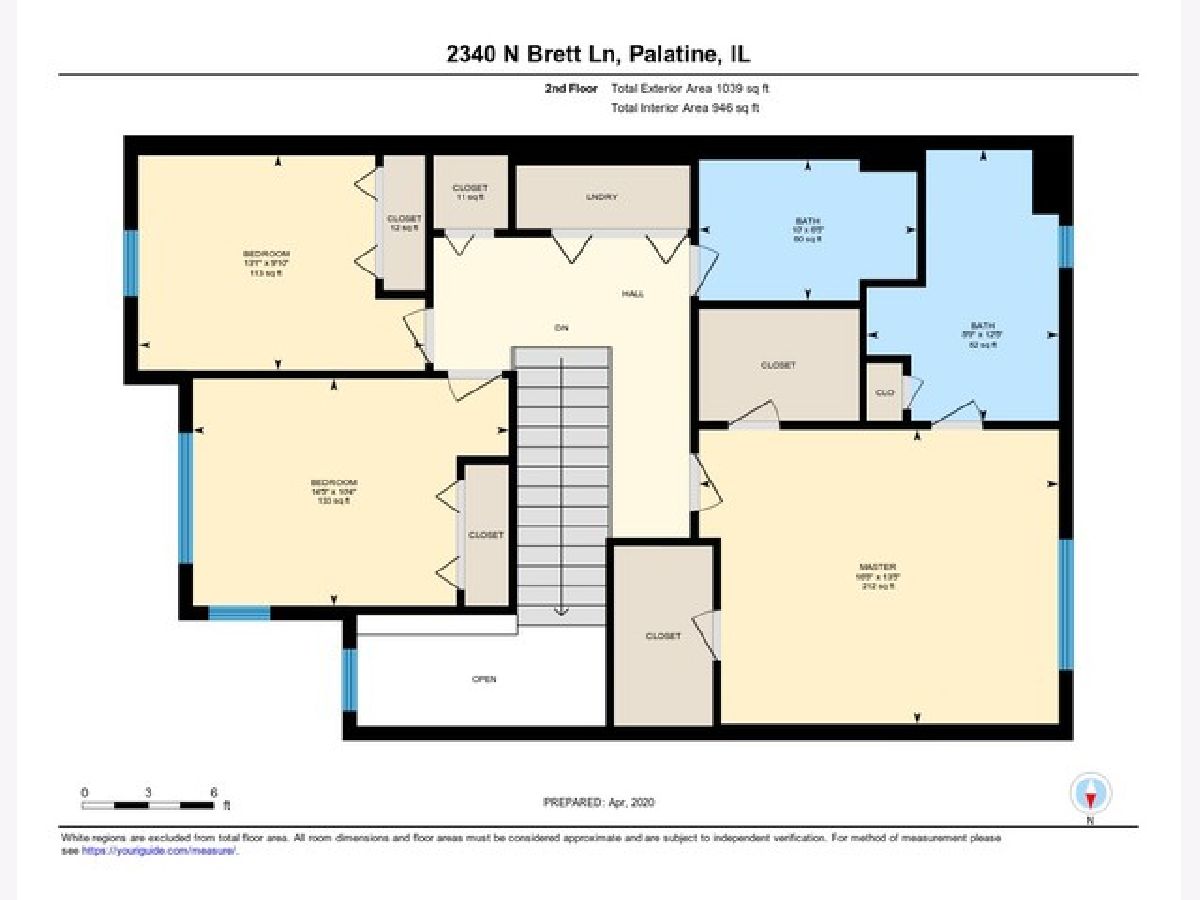
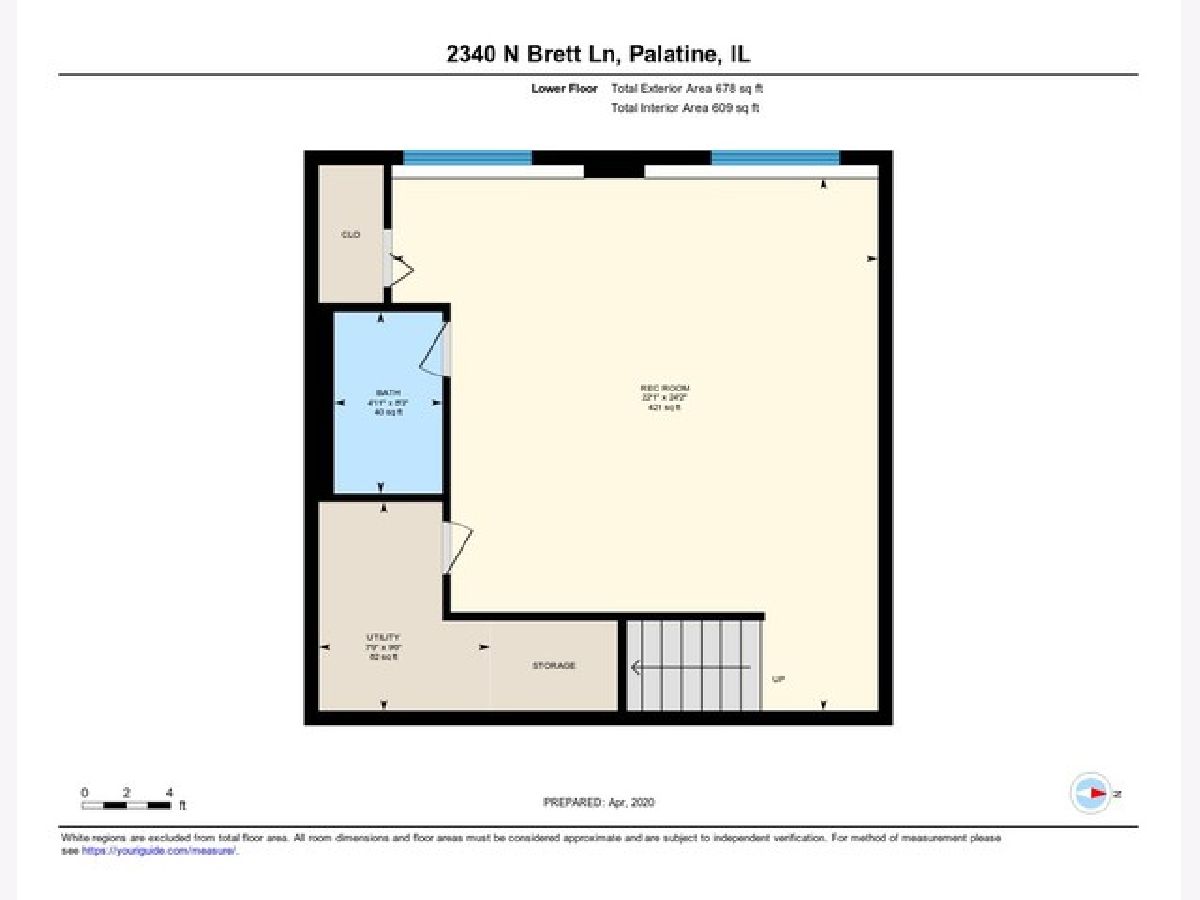
Room Specifics
Total Bedrooms: 3
Bedrooms Above Ground: 3
Bedrooms Below Ground: 0
Dimensions: —
Floor Type: Carpet
Dimensions: —
Floor Type: Carpet
Full Bathrooms: 4
Bathroom Amenities: Separate Shower,Double Sink,Soaking Tub
Bathroom in Basement: 1
Rooms: Recreation Room
Basement Description: Finished
Other Specifics
| 2 | |
| Concrete Perimeter | |
| Asphalt | |
| Deck, Patio | |
| — | |
| 2956 | |
| — | |
| Full | |
| Vaulted/Cathedral Ceilings, Hardwood Floors, Second Floor Laundry, Laundry Hook-Up in Unit | |
| Range, Microwave, Dishwasher, Refrigerator, Washer, Dryer, Disposal, Stainless Steel Appliance(s) | |
| Not in DB | |
| — | |
| — | |
| — | |
| — |
Tax History
| Year | Property Taxes |
|---|
Contact Agent
Contact Agent
Listing Provided By
RE/MAX At Home


