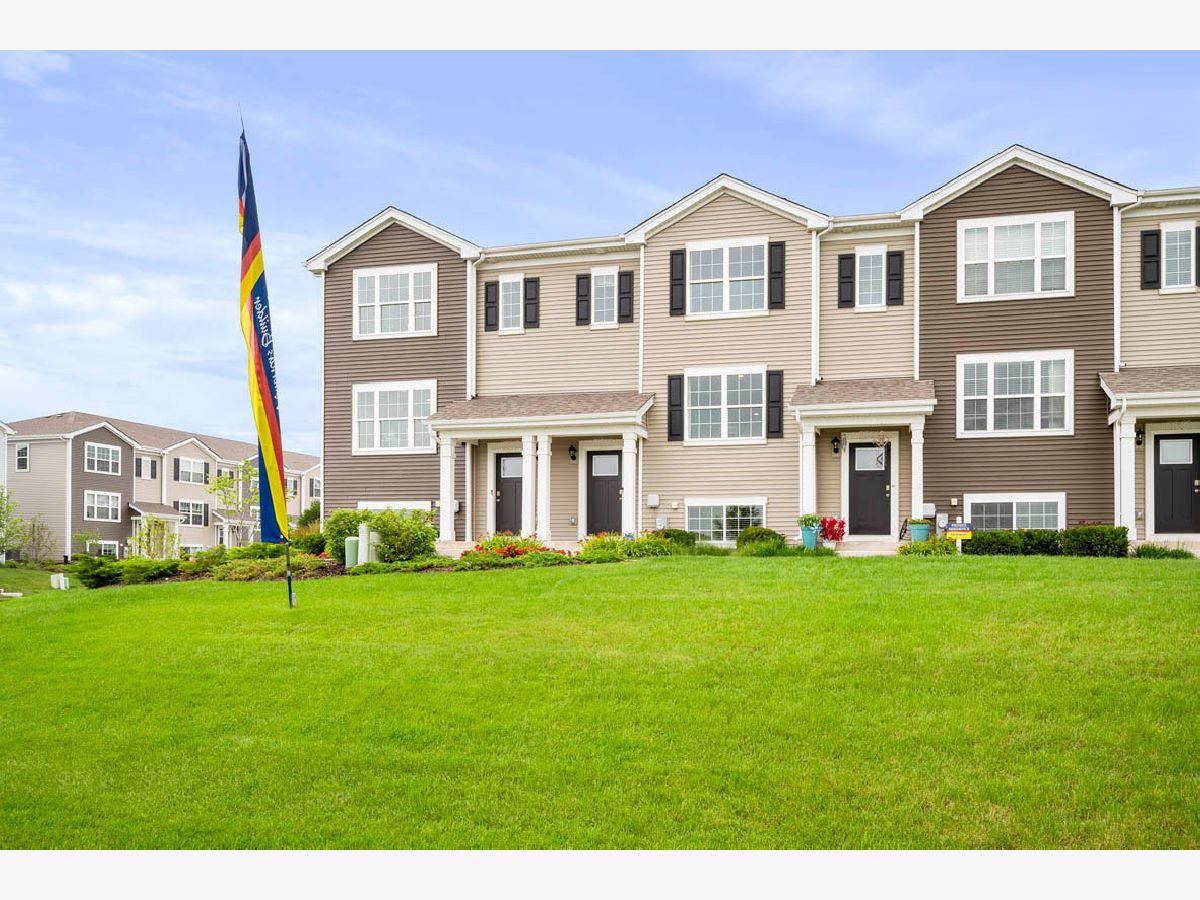2342 Alison Avenue, Pingree Grove, Illinois 60140
$2,400
|
Rented
|
|
| Status: | Rented |
| Sqft: | 1,756 |
| Cost/Sqft: | $0 |
| Beds: | 2 |
| Baths: | 3 |
| Year Built: | 2022 |
| Property Taxes: | $0 |
| Days On Market: | 164 |
| Lot Size: | 0,00 |
Description
This spacious 1,756 Sq. Ft. Garfield model townhome features 2 large bedrooms, 2.5 baths, a finished bonus room, and 2 car garage. Bedroom 2 comes with a walk-in closet and a private bathroom. The primary bedroom comes with a private bath with dual sink vanity and a large walk-in closet. Luxurious kitchen with designer cabinets, convenient island for additional seating, and stainless-steel appliances. Move right in with custom paint and window treatments throughout! Enjoy the fitness center, swimming pool, and walking paths at Cambridge Lakes! Desirable location just minutes from i-90. The homes include our America's Smart Home Technology which allows you to monitor and control your home from the comfort of your sofa or from 500 miles away and connects to your home with your smartphone, tablet or computer.
Property Specifics
| Residential Rental | |
| 3 | |
| — | |
| 2022 | |
| — | |
| — | |
| No | |
| — |
| Kane | |
| Cambridge Lakes | |
| — / — | |
| — | |
| — | |
| — | |
| 12340646 | |
| — |
Nearby Schools
| NAME: | DISTRICT: | DISTANCE: | |
|---|---|---|---|
|
Grade School
Gary Wright Elementary School |
300 | — | |
|
Middle School
Hampshire Middle School |
300 | Not in DB | |
|
High School
Hampshire High School |
300 | Not in DB | |
Property History
| DATE: | EVENT: | PRICE: | SOURCE: |
|---|---|---|---|
| 23 Jan, 2023 | Sold | $259,990 | MRED MLS |
| 11 Nov, 2022 | Under contract | $259,990 | MRED MLS |
| — | Last price change | $269,990 | MRED MLS |
| 14 Oct, 2022 | Listed for sale | $284,990 | MRED MLS |
| 17 Feb, 2023 | Under contract | $0 | MRED MLS |
| 26 Jan, 2023 | Listed for sale | $0 | MRED MLS |
| 17 Apr, 2025 | Listed for sale | $0 | MRED MLS |

Room Specifics
Total Bedrooms: 2
Bedrooms Above Ground: 2
Bedrooms Below Ground: 0
Dimensions: —
Floor Type: —
Full Bathrooms: 3
Bathroom Amenities: —
Bathroom in Basement: 0
Rooms: —
Basement Description: —
Other Specifics
| 2 | |
| — | |
| — | |
| — | |
| — | |
| 20 X 59 | |
| — | |
| — | |
| — | |
| — | |
| Not in DB | |
| — | |
| — | |
| — | |
| — |
Tax History
| Year | Property Taxes |
|---|
Contact Agent
Contact Agent
Listing Provided By
Exit Realty Redefined


