2344 Glen Eagles Lane, Riverwoods, Illinois 60015
$3,000
|
Rented
|
|
| Status: | Rented |
| Sqft: | 3,000 |
| Cost/Sqft: | $0 |
| Beds: | 3 |
| Baths: | 4 |
| Year Built: | 1995 |
| Property Taxes: | $0 |
| Days On Market: | 2156 |
| Lot Size: | 0,00 |
Description
Lovely, furnished, executive contemporary place . Month to month or 6 month rental . First floor master suit & den with full bath. 2 large bedrooms plus loft with bath on second floor. Great room with volume ceilings and cozy fireplace .Mostly hardwood floors. Enjoyable area with ponds,swans and parks. Convenient location - only minutes from 294 and airport. On of the best IL school district. Dog with additional non-refundable $500 deposit. utilities are paid by lessor. Please show in protective gloves for own and others safety. Available immediately. Broker.s commission is prorated .
Property Specifics
| Residential Rental | |
| — | |
| — | |
| 1995 | |
| Partial | |
| — | |
| No | |
| — |
| Lake | |
| Thorngate | |
| — / — | |
| — | |
| Lake Michigan | |
| Public Sewer | |
| 10680642 | |
| — |
Nearby Schools
| NAME: | DISTRICT: | DISTANCE: | |
|---|---|---|---|
|
Grade School
South Park Elementary School |
109 | — | |
|
Middle School
Charles J Caruso Middle School |
109 | Not in DB | |
|
High School
Deerfield High School |
113 | Not in DB | |
Property History
| DATE: | EVENT: | PRICE: | SOURCE: |
|---|---|---|---|
| 19 Mar, 2015 | Under contract | $0 | MRED MLS |
| 27 Feb, 2015 | Listed for sale | $0 | MRED MLS |
| 16 Sep, 2016 | Listed for sale | $0 | MRED MLS |
| 26 Sep, 2017 | Under contract | $0 | MRED MLS |
| 19 Aug, 2017 | Listed for sale | $0 | MRED MLS |
| 6 Apr, 2020 | Under contract | $0 | MRED MLS |
| 31 Mar, 2020 | Listed for sale | $0 | MRED MLS |
| 5 Nov, 2020 | Under contract | $0 | MRED MLS |
| 16 Oct, 2020 | Listed for sale | $0 | MRED MLS |
| 17 Apr, 2025 | Sold | $855,000 | MRED MLS |
| 17 Mar, 2025 | Under contract | $830,000 | MRED MLS |
| 13 Mar, 2025 | Listed for sale | $830,000 | MRED MLS |
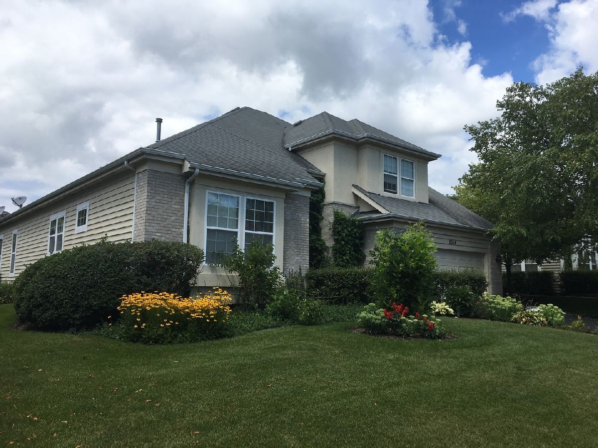
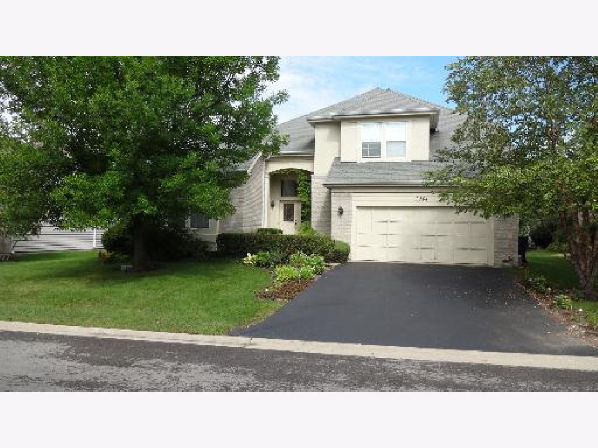
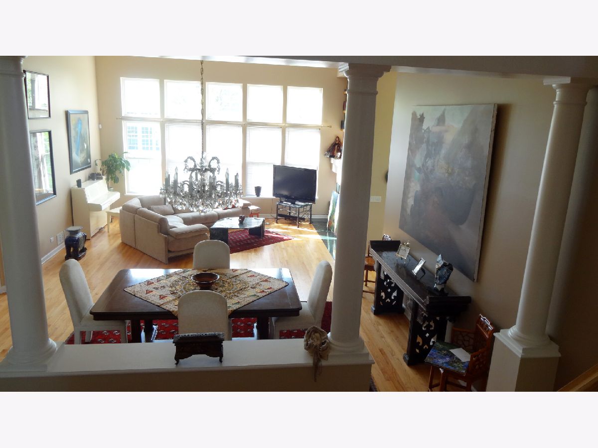
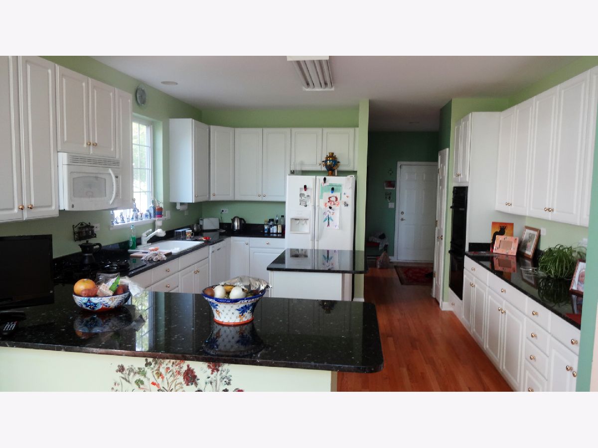
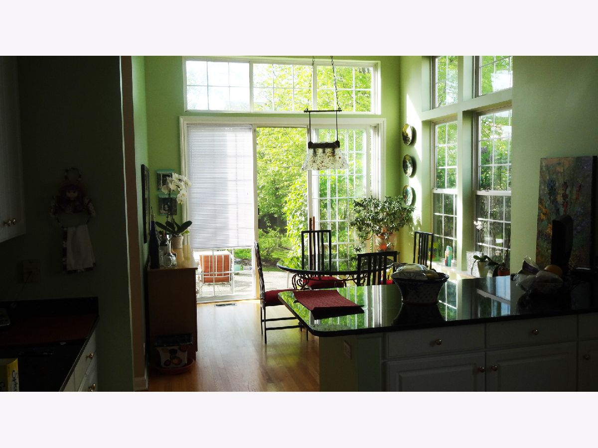
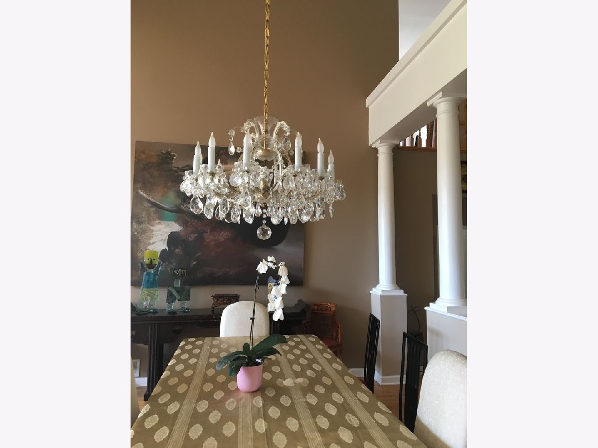
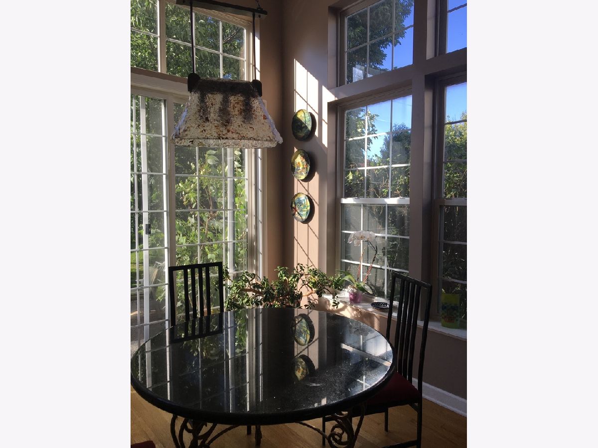
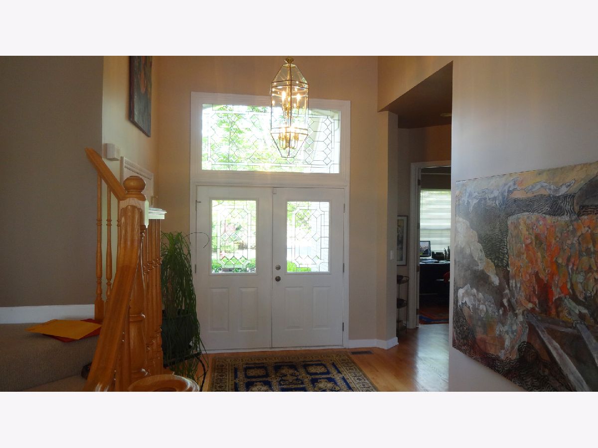
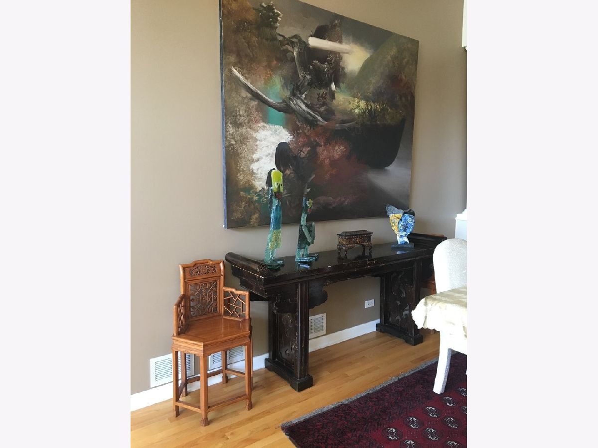
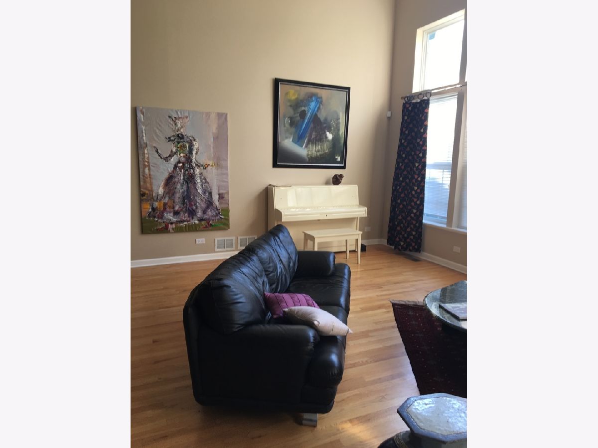
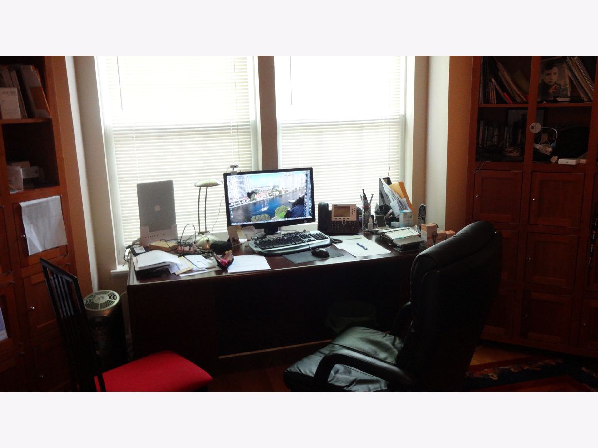
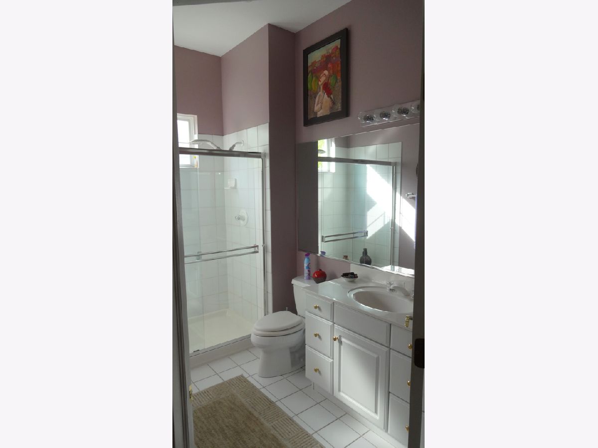
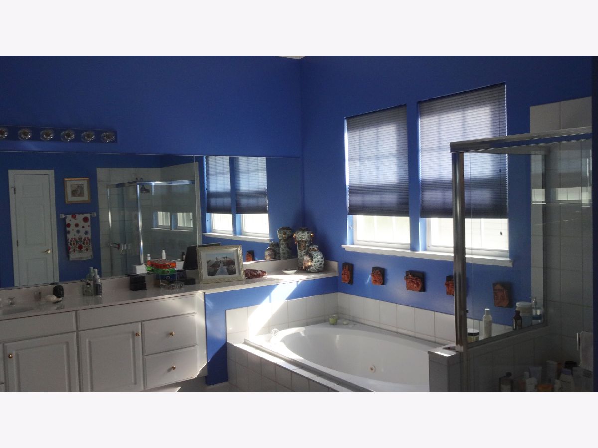
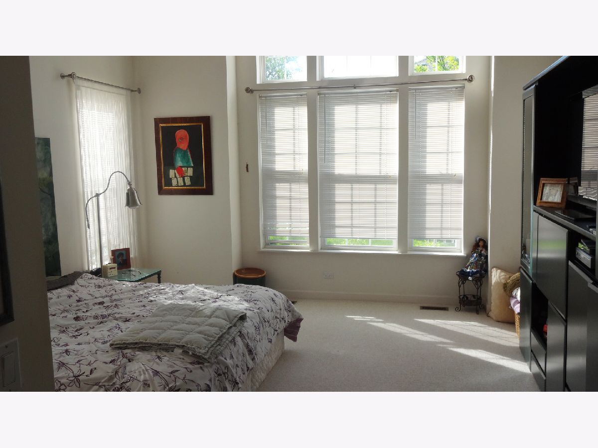
Room Specifics
Total Bedrooms: 3
Bedrooms Above Ground: 3
Bedrooms Below Ground: 0
Dimensions: —
Floor Type: Hardwood
Dimensions: —
Floor Type: Hardwood
Full Bathrooms: 4
Bathroom Amenities: Whirlpool,Separate Shower,Double Sink
Bathroom in Basement: 0
Rooms: Breakfast Room,Den,Foyer,Great Room,Loft
Basement Description: Finished
Other Specifics
| 2 | |
| Concrete Perimeter | |
| — | |
| Patio | |
| Landscaped | |
| 56X139X96X135 | |
| — | |
| Full | |
| Vaulted/Cathedral Ceilings, Hardwood Floors, First Floor Laundry, First Floor Full Bath, Laundry Hook-Up in Unit | |
| Range, Microwave, Dishwasher, Refrigerator, Washer, Dryer, Disposal | |
| Not in DB | |
| — | |
| — | |
| Park | |
| Gas Log, Gas Starter |
Tax History
| Year | Property Taxes |
|---|---|
| 2025 | $17,424 |
Contact Agent
Contact Agent
Listing Provided By
Unique Realty LLC


