23541 Bancroft Drive, Plainfield, Illinois 60585
$3,200
|
Rented
|
|
| Status: | Rented |
| Sqft: | 1,771 |
| Cost/Sqft: | $0 |
| Beds: | 3 |
| Baths: | 3 |
| Year Built: | 2023 |
| Property Taxes: | $0 |
| Days On Market: | 991 |
| Lot Size: | 0,00 |
Description
Welcome to the Braeden, one of the most popular floorplans from MI Homes! Move-in to a Brand-new townhome in the Plainfield Lansdowne community. The layout of this home includes 1,777 square feet, 3 bedrooms, two-and-a-half bathrooms, and a 2-car garage. As you enter your front door, you have a spacious foyer that feels even larger thanks to the nine-foot first-floor ceilings and open site line to the rest of the main floor with highly desired open-concept floorplan! The Kitchen is stunning upgraded with Granite Island, 42" white cabinets, brand-new GE stainless-steel appliances, breakfast /dining area that overlooks the large family room and the backyard through the patio door. The expansive walk-in pantry combined with ample cabinet space makes this kitchen a chef's dream. When it's time to unwind, head upstairs to your relaxing living spaces. The owner's suite is spacious enough to hold a king-size bed and a seating area, making it a true happy retreat! Your owner's en-suite bathroom includes a dual sink vanity and designer tiled shower with an attached, large walk-in closet. Two secondary bedrooms share a hall bathroom with a tub/shower combo. Rounding out this home is a conveniently located second floor laundry room. Relax and enjoy the nice backyard.
Property Specifics
| Residential Rental | |
| 2 | |
| — | |
| 2023 | |
| — | |
| — | |
| No | |
| — |
| Will | |
| The Townes At Lansdowne | |
| — / — | |
| — | |
| — | |
| — | |
| 11749740 | |
| — |
Nearby Schools
| NAME: | DISTRICT: | DISTANCE: | |
|---|---|---|---|
|
Grade School
Bess Eichelberger Elementary Sch |
202 | — | |
|
Middle School
John F Kennedy Middle School |
202 | Not in DB | |
|
High School
Plainfield East High School |
202 | Not in DB | |
Property History
| DATE: | EVENT: | PRICE: | SOURCE: |
|---|---|---|---|
| 25 Apr, 2023 | Under contract | $0 | MRED MLS |
| 31 Mar, 2023 | Listed for sale | $0 | MRED MLS |
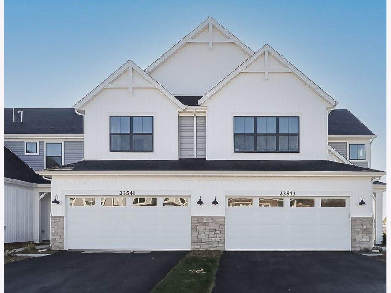



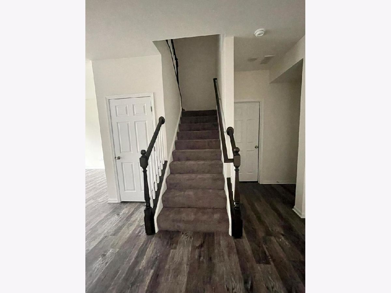
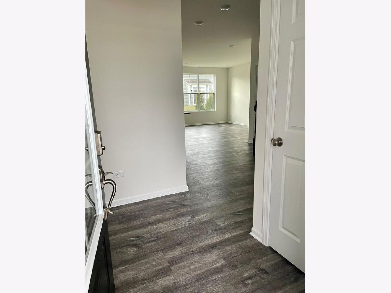
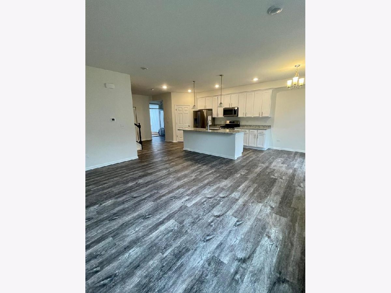
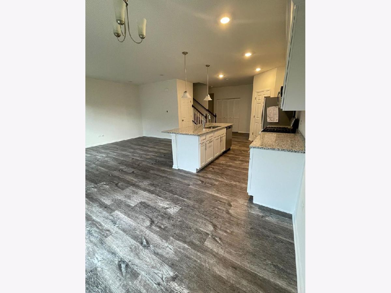
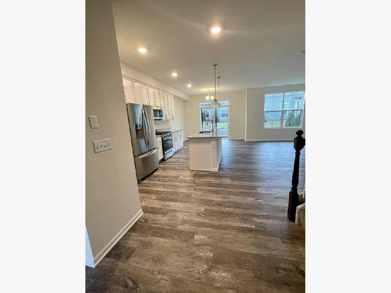
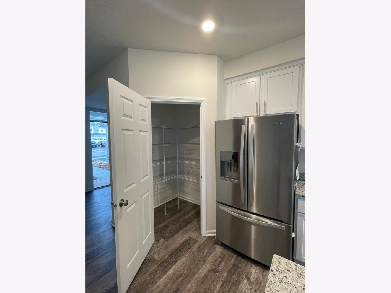
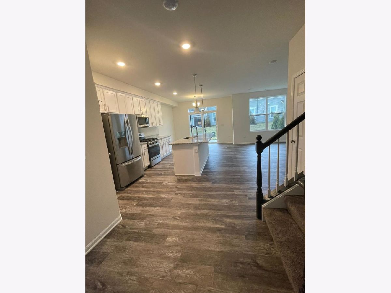
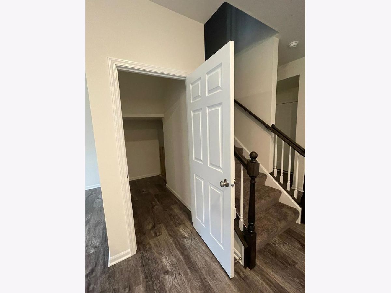

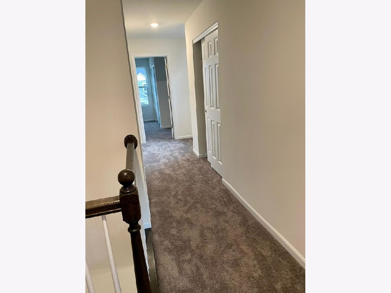
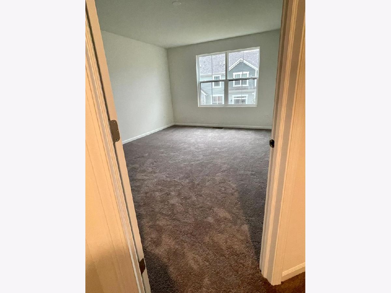
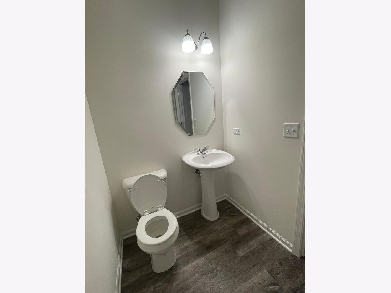
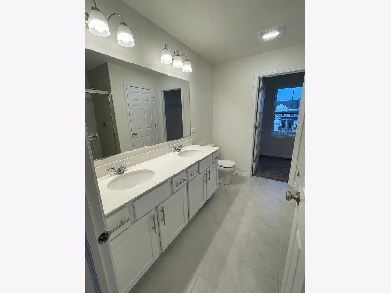
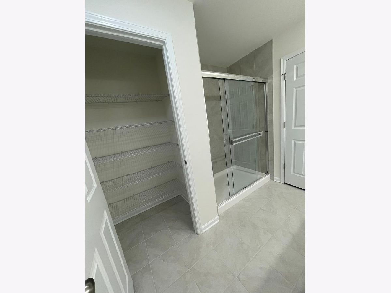
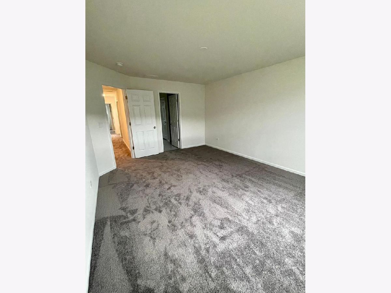
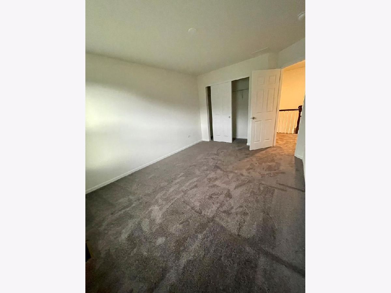
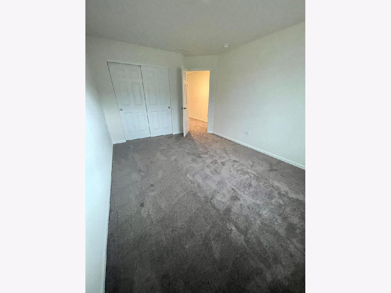
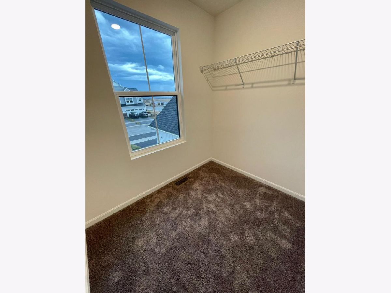
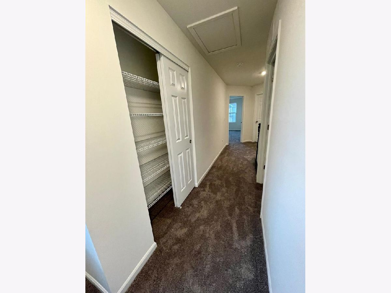
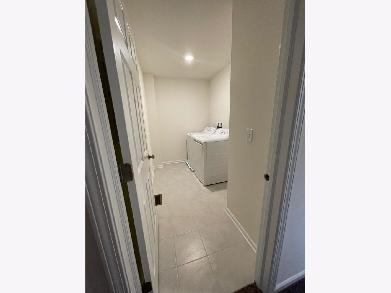
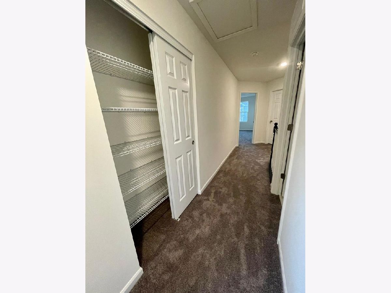
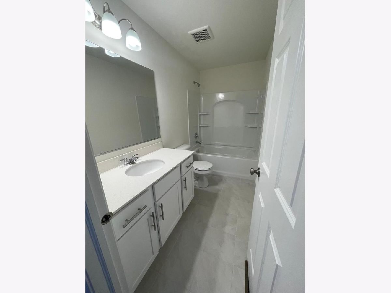
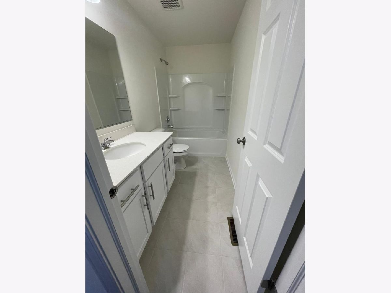
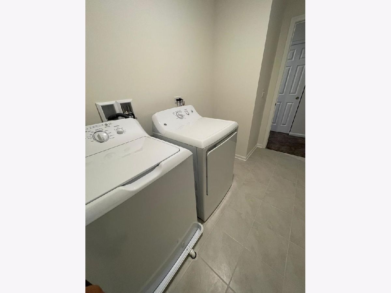
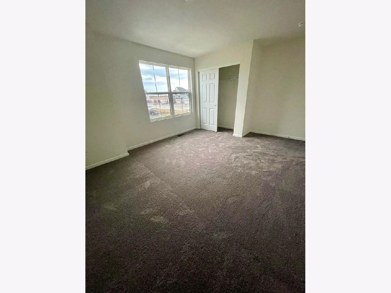
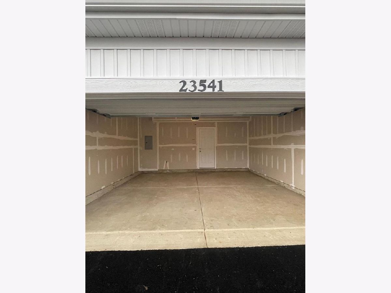
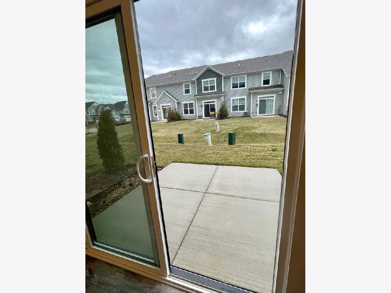
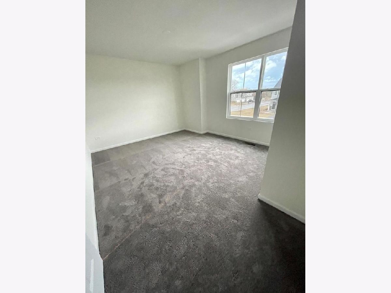
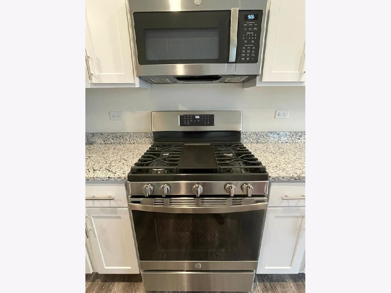
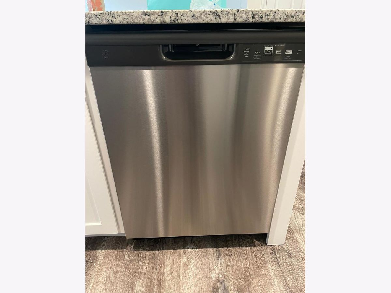
Room Specifics
Total Bedrooms: 3
Bedrooms Above Ground: 3
Bedrooms Below Ground: 0
Dimensions: —
Floor Type: —
Dimensions: —
Floor Type: —
Full Bathrooms: 3
Bathroom Amenities: Separate Shower,Double Sink
Bathroom in Basement: —
Rooms: —
Basement Description: None
Other Specifics
| 2 | |
| — | |
| Asphalt | |
| — | |
| — | |
| 24 X 52.6 | |
| — | |
| — | |
| — | |
| — | |
| Not in DB | |
| — | |
| — | |
| — | |
| — |
Tax History
| Year | Property Taxes |
|---|
Contact Agent
Contact Agent
Listing Provided By
Real People Realty


