2372 Georgetown Circle, Aurora, Illinois 60503
$2,250
|
Rented
|
|
| Status: | Rented |
| Sqft: | 1,782 |
| Cost/Sqft: | $0 |
| Beds: | 3 |
| Baths: | 3 |
| Year Built: | 2003 |
| Property Taxes: | $0 |
| Days On Market: | 1587 |
| Lot Size: | 0,00 |
Description
SIMPLY STUNNING END UNIT! Situated on a serene POND, this impeccable OPEN CONCEPT HOME has been meticulously updated inside & out. Enjoy Breathtaking POND VIEWS from the 2nd Level DECK or take in the GORGEOUS Fall Colors of the pond & mature oak tree from your WALK-OUT LOWER-LEVEL PATIO. Gleaming HARDWOOD FLOORS on 1st & 2nd level. GOURMET KITCHEN with vaulted ceiling, upgraded Maple Cabinetry & breakfast bar. VAULTED FAMILY ROOM with COZY FIREPLACE flows into kitchen & dining room for easy entertaining. Spacious Main Bedroom with SPA BATH boasts separate shower, soaking tub, dual sink vanity & Walk-In Closet. 2nd Bedroom (currently used as home office) & 2nd FULL BATH bath completes 1st level. HUGE 2ND FAMILY ROOM on lower level leads to walk-out patio! 3rd Bedroom, 3rd full Bath & Laundry Room on lower level. NEW HARDWOOD FLOORS ON 1ST & 2ND LEVELS, PAINT & CARPET. Close to multiple parks, Metra, expressways, restaurants & shopping. Acclaimed Oswego 308 School District. Owner is licensed Real Estate agent.
Property Specifics
| Residential Rental | |
| 2 | |
| — | |
| 2003 | |
| None | |
| — | |
| Yes | |
| — |
| Will | |
| Georgetown Commons | |
| — / — | |
| — | |
| Lake Michigan,Public | |
| Public Sewer | |
| 11222039 | |
| — |
Nearby Schools
| NAME: | DISTRICT: | DISTANCE: | |
|---|---|---|---|
|
Grade School
Homestead Elementary School |
308 | — | |
|
Middle School
Murphy Junior High School |
308 | Not in DB | |
|
High School
Oswego High School |
308 | Not in DB | |
Property History
| DATE: | EVENT: | PRICE: | SOURCE: |
|---|---|---|---|
| 30 Sep, 2021 | Under contract | $0 | MRED MLS |
| 17 Sep, 2021 | Listed for sale | $0 | MRED MLS |
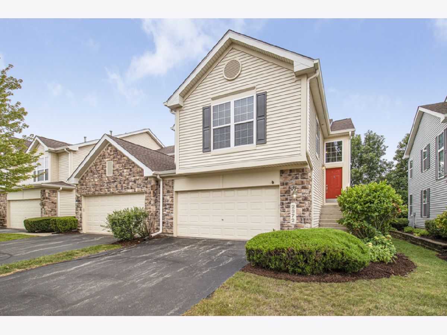
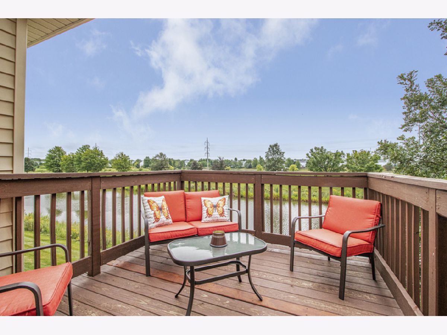
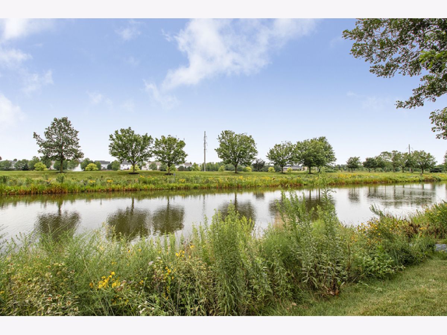
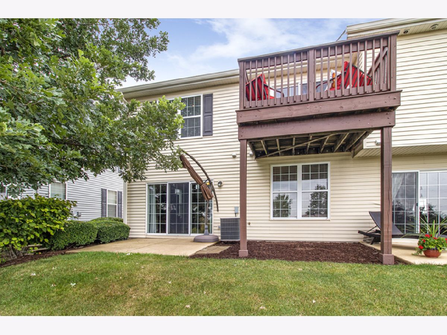
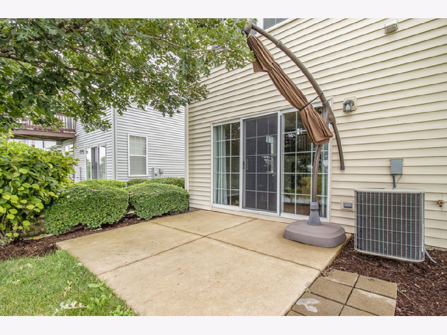
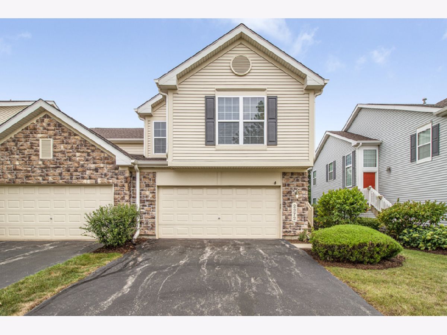
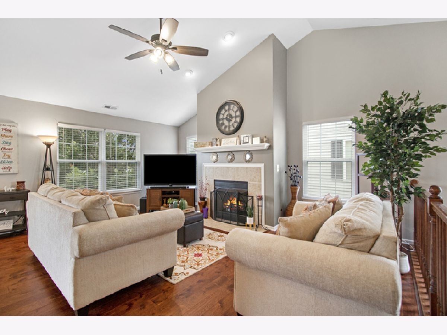
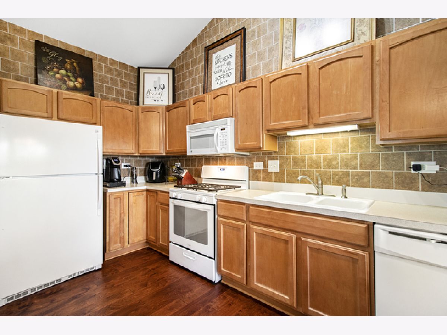
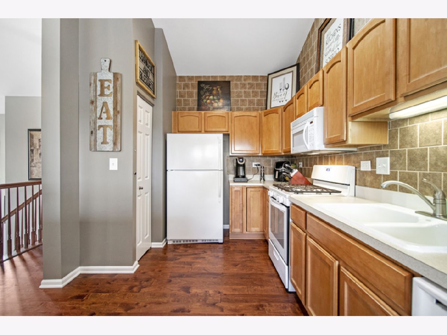
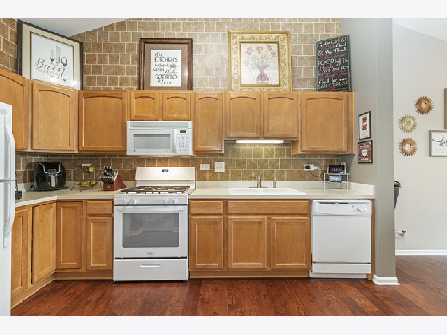
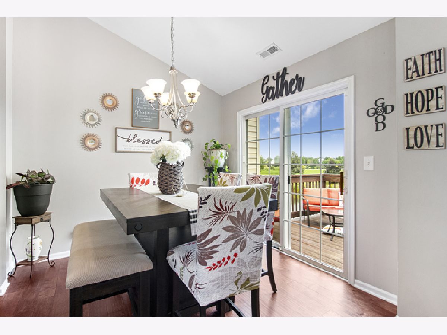
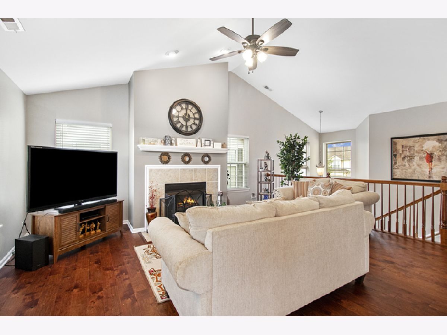
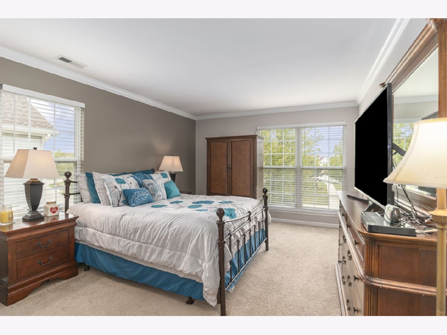
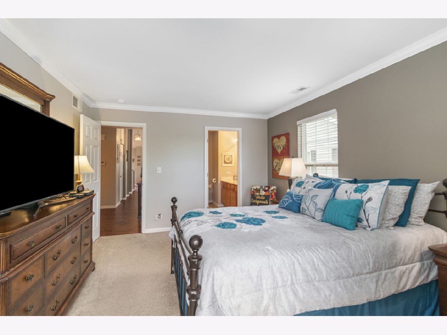
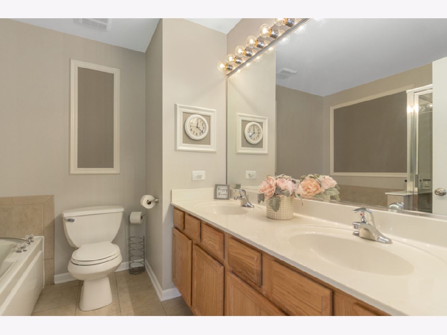
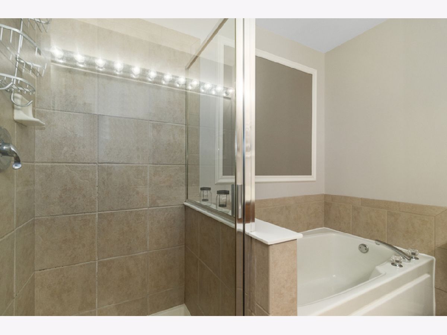
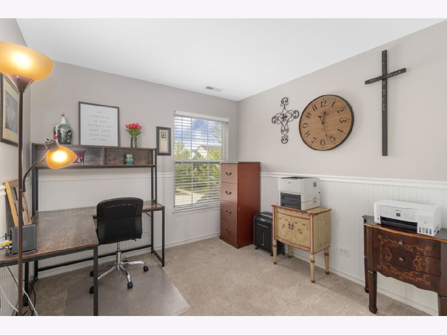
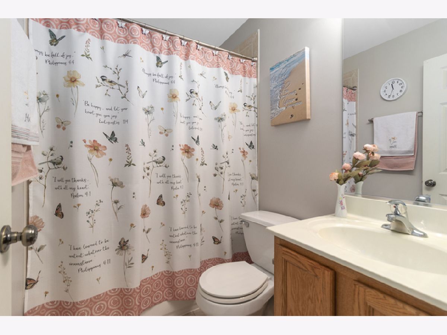
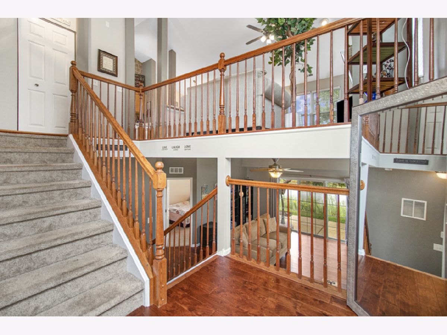
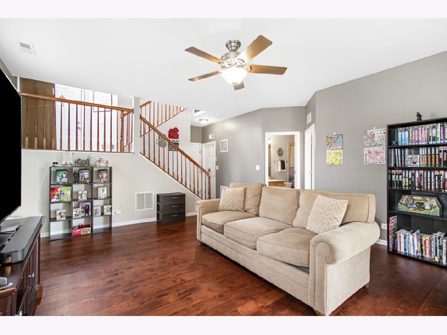
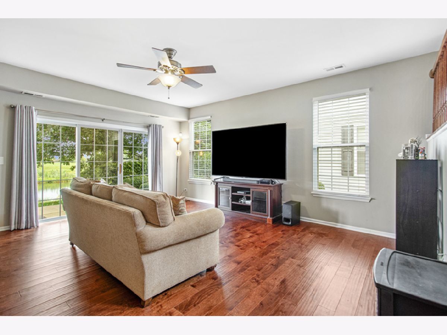
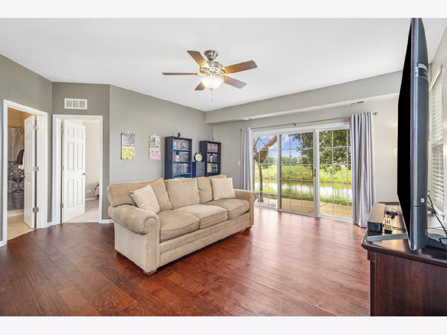
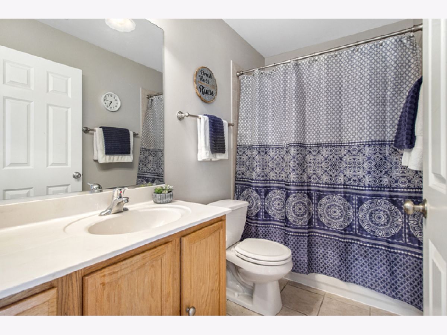
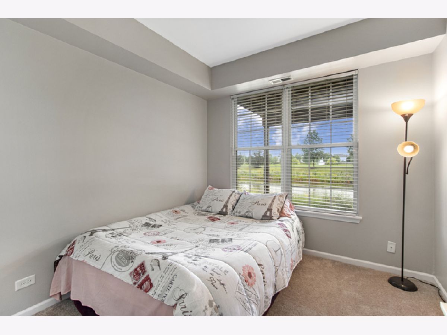
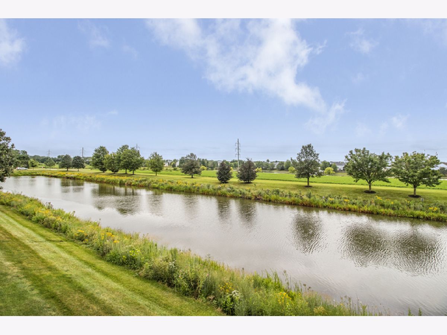
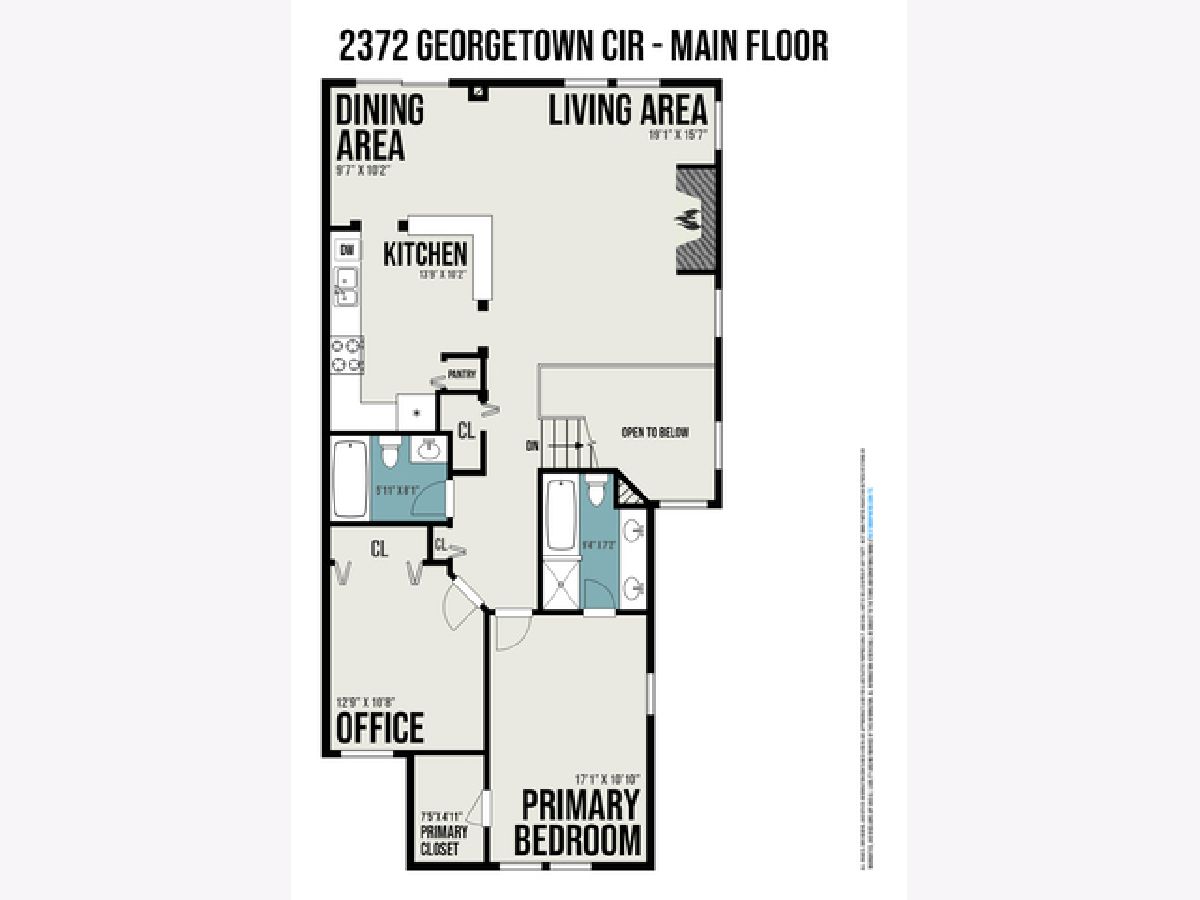
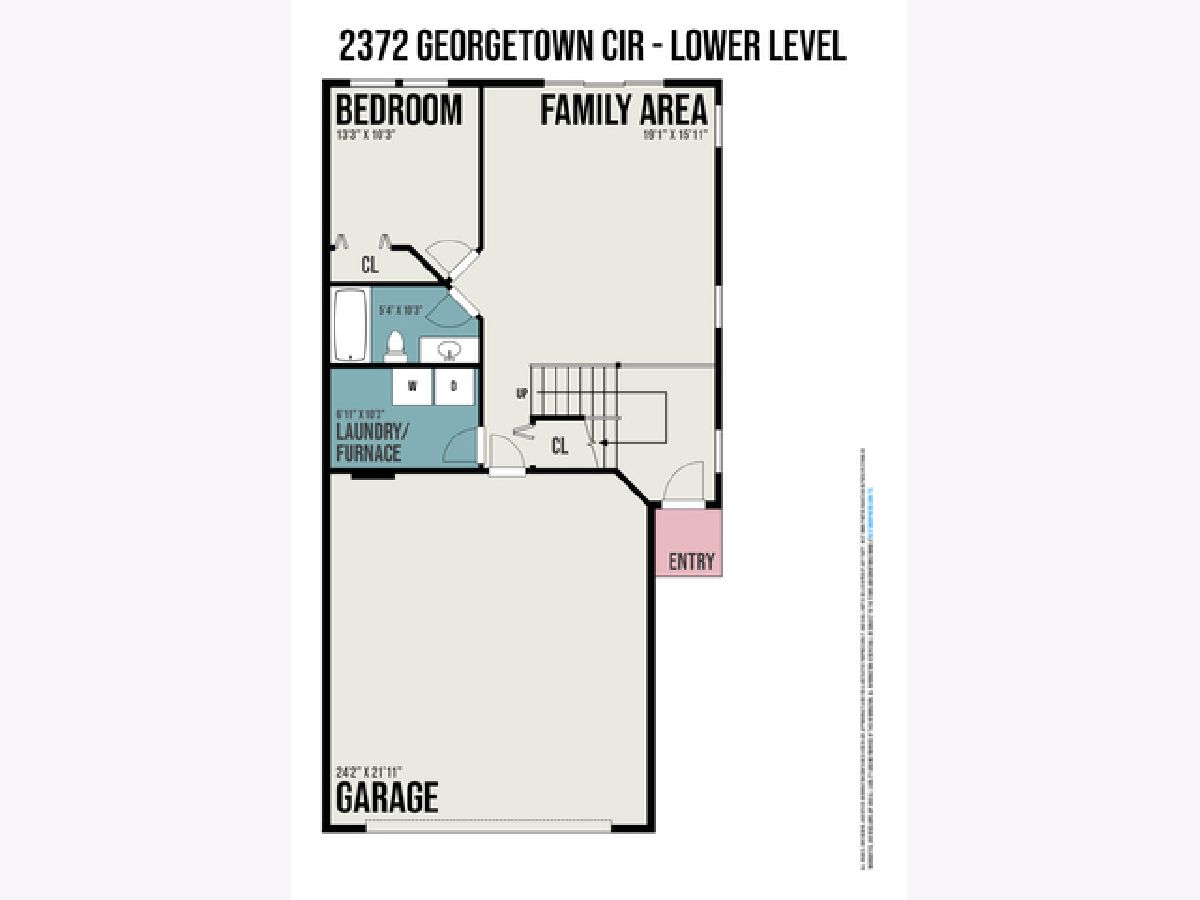
Room Specifics
Total Bedrooms: 3
Bedrooms Above Ground: 3
Bedrooms Below Ground: 0
Dimensions: —
Floor Type: Carpet
Dimensions: —
Floor Type: Carpet
Full Bathrooms: 3
Bathroom Amenities: Separate Shower,Double Sink,Soaking Tub
Bathroom in Basement: 0
Rooms: No additional rooms
Basement Description: None
Other Specifics
| 2 | |
| Concrete Perimeter | |
| Asphalt | |
| Balcony, Patio, End Unit | |
| Common Grounds,Pond(s),Water View | |
| COMMON | |
| — | |
| Full | |
| Vaulted/Cathedral Ceilings, Hardwood Floors, First Floor Bedroom, First Floor Laundry, First Floor Full Bath, Ceiling - 9 Foot, Open Floorplan, Drapes/Blinds | |
| Range, Microwave, Dishwasher, Refrigerator, Washer, Dryer, Disposal | |
| Not in DB | |
| — | |
| — | |
| — | |
| Gas Log |
Tax History
| Year | Property Taxes |
|---|
Contact Agent
Contact Agent
Listing Provided By
EverBright Realty


