2382 Claremont Lane, Lake In The Hills, Illinois 60156
$2,500
|
Rented
|
|
| Status: | Rented |
| Sqft: | 1,638 |
| Cost/Sqft: | $0 |
| Beds: | 3 |
| Baths: | 3 |
| Year Built: | 2005 |
| Property Taxes: | $0 |
| Days On Market: | 226 |
| Lot Size: | 0,00 |
Description
Welcome to 2382 Claremont Lane, in the highly sought-after Award-Winning Huntley School District! Unbeatable LOCATION! Enjoy the best of both worlds with serene surroundings (no neighbors behind you) and easy access (walking distance) to top-rated schools, charming cafes, shopping, entertainment, parks, hospital, library, Down Town Huntley Historic Square, fitness & aquatic center & so much more. Commuting is effortless with nearby highway access to I-90 &The Metra. Room for everyone & all your lifestyle needs! This contemporary 3 Bedroom home boasts an open-airy floor plan that seamlessly blends luxury, comfort & functionality! From the moment you step inside a captivating interior filled with sun-drenched warm natural light accentuates the voluminous rooms & atmosphere of modern elegance! This contemporary floor plan will provide you with the "Must-Have" design, style & quality that you have been looking for. The impressive 2 Story Living Room with a gorgeous wall of windows and Gas Fireplace will certainly be enjoyed. Its thoughtfully designed layout offers ample room for hosting large gatherings, or simply relaxing in your surroundings on a cozy night by the fire, this Living Room adapts effortlessly to your lifestyle. The Kitchen is appointed with abundant 42"cherry cabinetry with plenty of storage, all stainless-steel appliances & a generous table space; sure to please the most avid cooks & be the heart of the home gathering space. An easy transition from meal prep to mealtime. Make hosting your next dinner party a pleasure, a splendid space for all your gatherings, day to day meal prep & entertaining needs. The Backyard is truly a tranquil oasis; the perfect place for your morning coffee, evening sunset cocktails, or a cozy place to read while you relish the picturesque year-round views of the mature landscape. Grilling & Entertaining is a pleasure from the patio. Privacy and serenity are abundant here! This yard is spacious, w/ plenty of green space, well planned & perfect for all of your outdoor needs; an absolute private paradise! The Foyer is sure to impress, more generous in size than single family homes, an elegant welcome for all of your guests. This home is STUNNING & STYLISH! The modern laminate wood flooring on the first floor is gorgeous & gleaming, with warm rich wood tones and in perfect condition and done beautifully.... not often found! The primary suite will knock your socks off; sincerely HUGE and IMPRESSIVE...You will appreciate updated neutral wall paint, tray ceiling and spacious walk-in closet ...this is by far one of the largest primary suites you will find in a town home. The primary deluxe en-suite bath is sure to impress with a double bowl vanity, soaker tub and standalone shower. The additional bedrooms are both spacious and a second full bath on the 2nd floor is more than ample in space for the 2nd & 3rd bedroom's shared bath. Conveniently located on the 2nd floor as well is the laundry room, washer & dryer are included. This home is sure to please the most fastidious tenants, stunning and spectacular, impeccable, immaculate and "model like". The landlords have meticulously maintained and improved this home. This is truly a "Turn-Key" "Move-In Ready" Home. Nothing has been overlooked here, upgraded lighting & fixtures, window treatments are included. The HOA takes care of exterior maintenance, lawn care and snow removal...live the maintenance free lifestyle in luxury. The two-car attached garage & long driveway. You will look long & hard in this market to find a home of this caliber with this square footage, features, design and pristine condition! You will appreciate this home's central location! This is one of the largest townhomes you will find in the Huntley School District. Secure, Reliable Landlords. This is a long-term rental holding for these landlords & this property will not go on the market for sale. This could be a multi-year rental. Credit Check & MySmartMove Application Required.
Property Specifics
| Residential Rental | |
| 2 | |
| — | |
| 2005 | |
| — | |
| — | |
| No | |
| — |
| — | |
| Coventry | |
| — / — | |
| — | |
| — | |
| — | |
| 12383943 | |
| — |
Nearby Schools
| NAME: | DISTRICT: | DISTANCE: | |
|---|---|---|---|
|
Grade School
Chesak Elementary School |
158 | — | |
|
Middle School
Marlowe Middle School |
158 | Not in DB | |
|
High School
Huntley High School |
158 | Not in DB | |
Property History
| DATE: | EVENT: | PRICE: | SOURCE: |
|---|---|---|---|
| 23 Jun, 2016 | Listed for sale | $0 | MRED MLS |
| 23 Aug, 2017 | Under contract | $0 | MRED MLS |
| 24 Jul, 2017 | Listed for sale | $0 | MRED MLS |
| 14 Aug, 2018 | Under contract | $0 | MRED MLS |
| 2 Aug, 2018 | Listed for sale | $0 | MRED MLS |
| 16 Aug, 2019 | Under contract | $0 | MRED MLS |
| 6 Aug, 2019 | Listed for sale | $0 | MRED MLS |
| 9 May, 2020 | Under contract | $0 | MRED MLS |
| 6 May, 2020 | Listed for sale | $0 | MRED MLS |
| 14 Jul, 2023 | Under contract | $0 | MRED MLS |
| 11 Jul, 2023 | Listed for sale | $0 | MRED MLS |
| 20 Jun, 2025 | Under contract | $0 | MRED MLS |
| 4 Jun, 2025 | Listed for sale | $0 | MRED MLS |
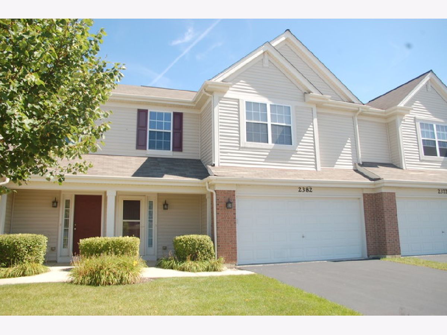
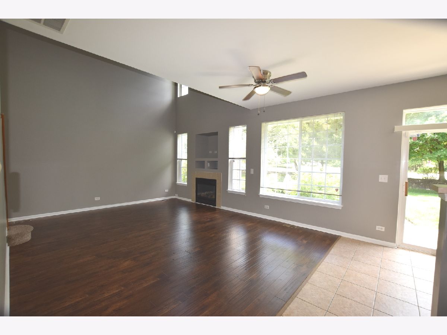
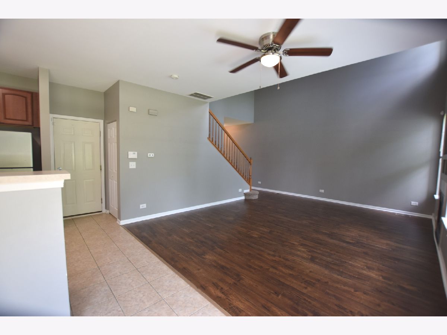
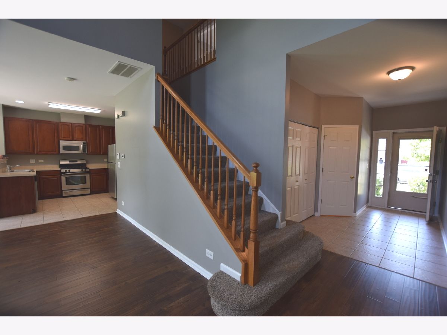
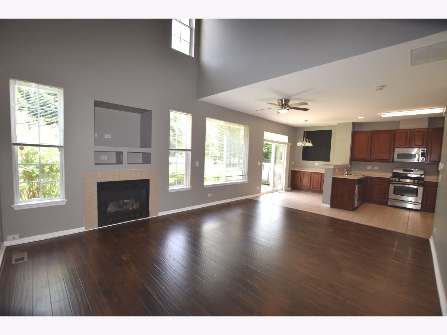
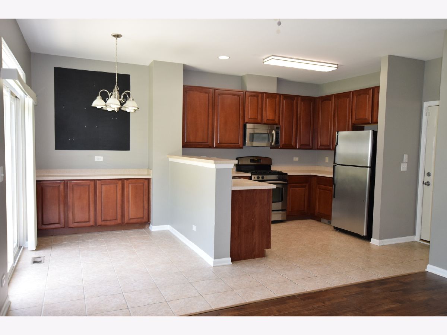
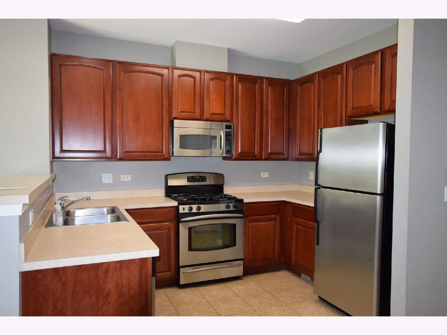
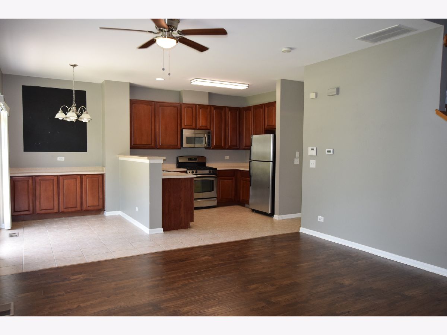
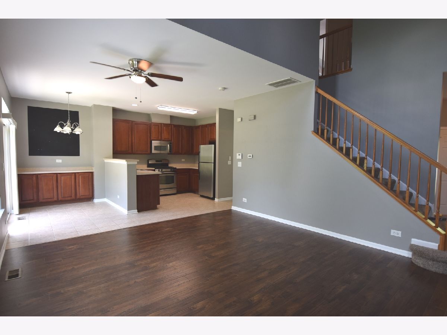
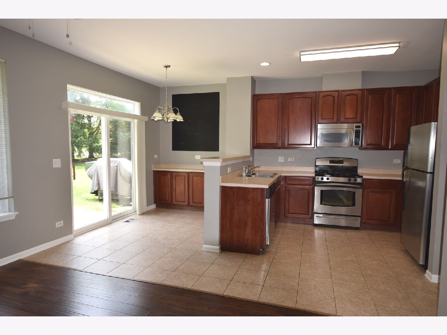
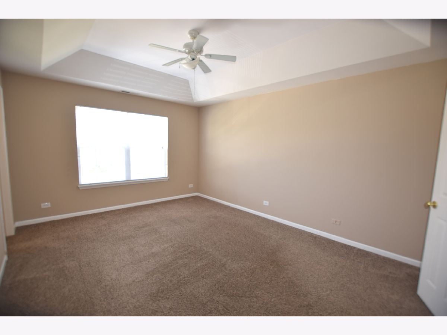
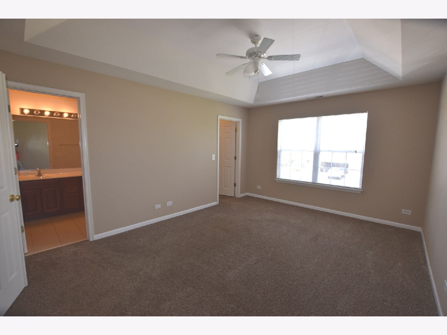
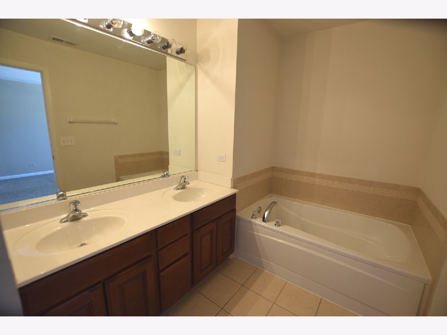
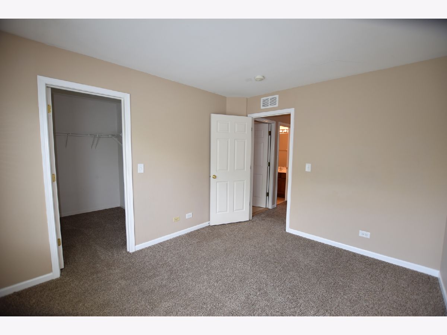
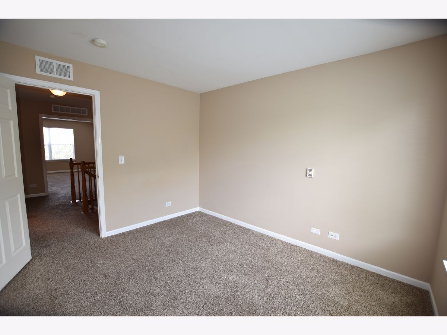
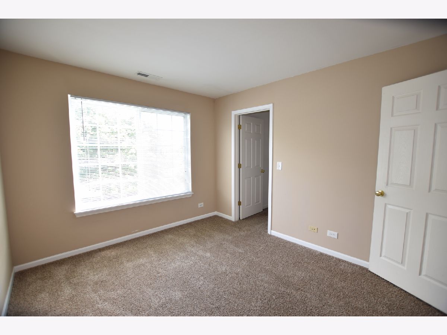
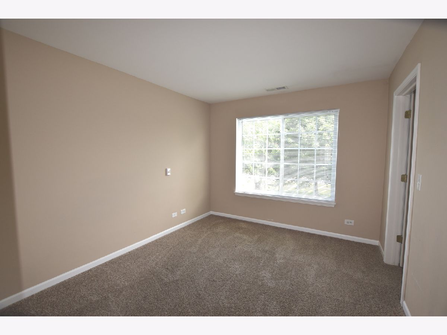
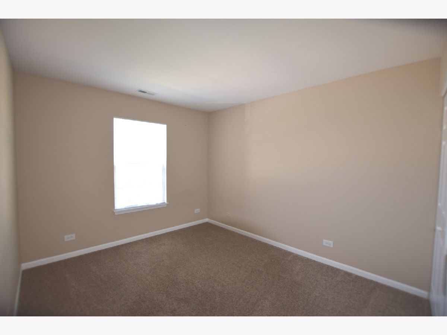
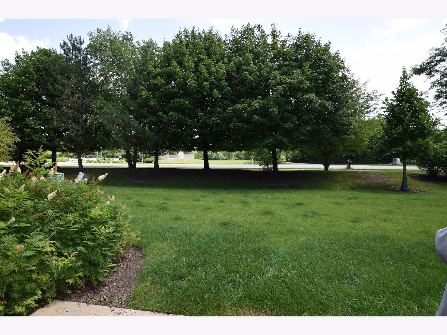
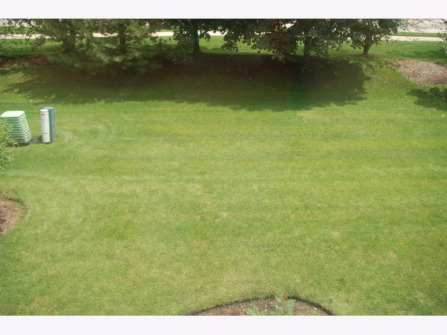
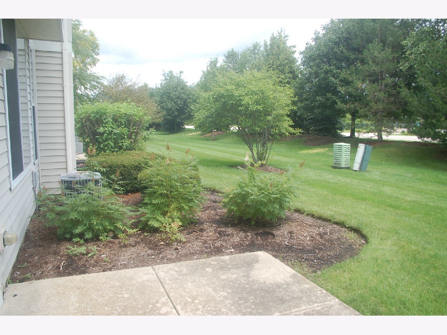
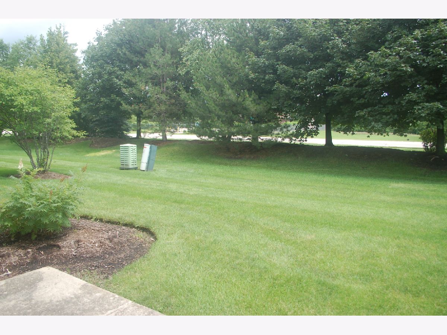
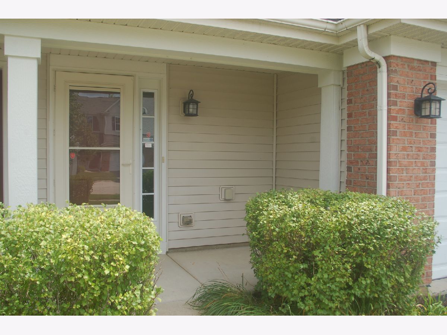
Room Specifics
Total Bedrooms: 3
Bedrooms Above Ground: 3
Bedrooms Below Ground: 0
Dimensions: —
Floor Type: —
Dimensions: —
Floor Type: —
Full Bathrooms: 3
Bathroom Amenities: Separate Shower,Double Sink,Soaking Tub
Bathroom in Basement: —
Rooms: —
Basement Description: —
Other Specifics
| 2 | |
| — | |
| — | |
| — | |
| — | |
| COMMON | |
| — | |
| — | |
| — | |
| — | |
| Not in DB | |
| — | |
| — | |
| — | |
| — |
Tax History
| Year | Property Taxes |
|---|
Contact Agent
Contact Agent
Listing Provided By
Home Solutions Real Estate


