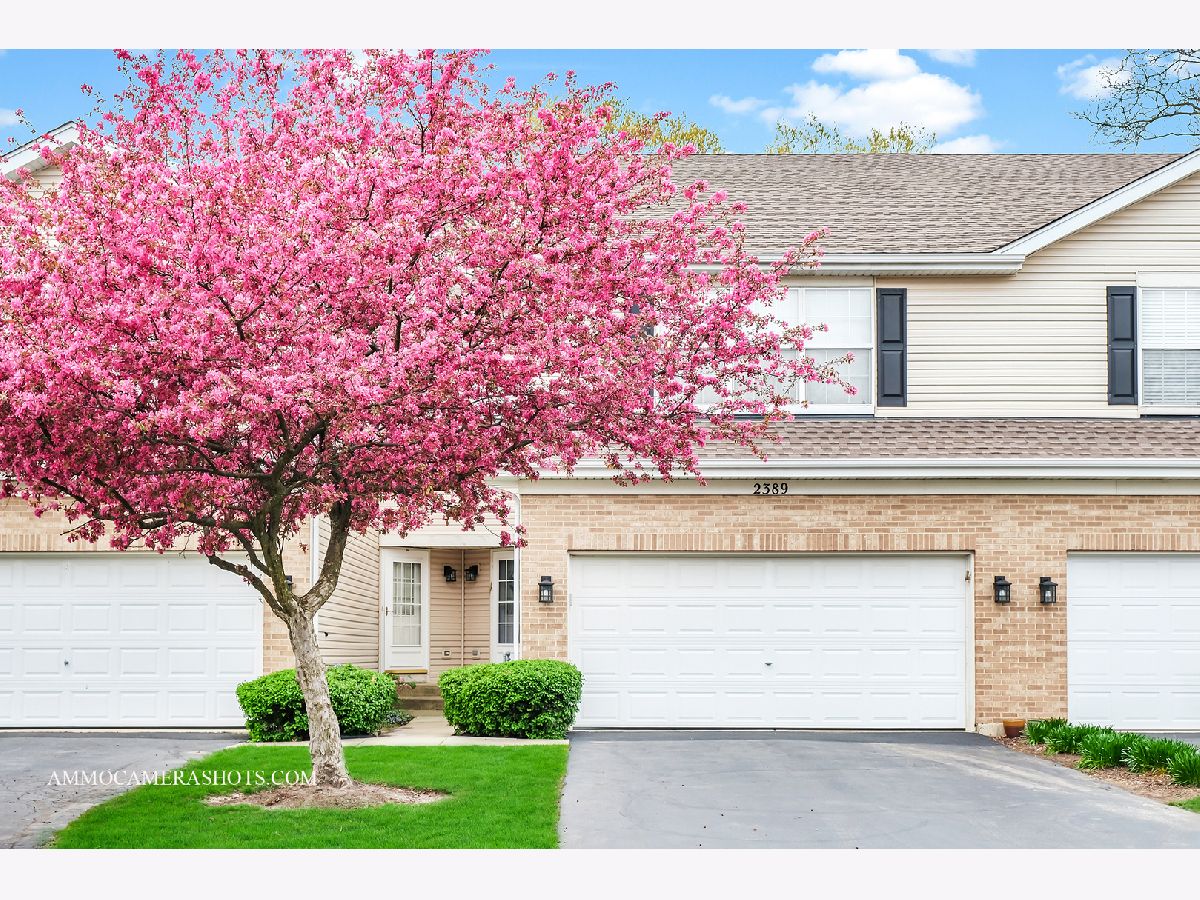2389 Stoughton Circle, Aurora, Illinois 60502
$2,750
|
Rented
|
|
| Status: | Rented |
| Sqft: | 1,668 |
| Cost/Sqft: | $0 |
| Beds: | 3 |
| Baths: | 3 |
| Year Built: | 2002 |
| Property Taxes: | $0 |
| Days On Market: | 574 |
| Lot Size: | 0,00 |
Description
This ready move-in townhome in the esteemed 204 School district offers a perfect blend of convenience and comfort. Situated in a desirable neighborhood, it is just 8 minutes from Route 59 metro station, close to I88 surrounded by major shopping centers, restaurants, and pharmacies within a 5-minute radius. The home itself is a spacious 3-bedroom, 2.5-bathroom, 2-story townhome with a fully finished basement featuring upgraded high-quality carpeting. It boasts two huge storage unit spaces, ideal for additional storage needs. The main floor welcomes you with a 2-story entry foyer, 9-ft ceilings, stainless steel appliances, including two refrigerators, high-end washer and dryer, built-in shelving, and beautiful tile flooring. The luxury master bedroom/master bath includes an additional sit-out area, providing a perfect retreat. With a 2-car attached garage, this home offers both convenience and security. Upgraded crown tiles throughout and upgraded carpet on stairs and the second floor add to the luxurious feel. The private backyard, rare for a townhouse, along with a split driveway from neighbors, ensures privacy and personalized space. Upon entry, you'll be greeted by an open-concept floor plan with high-end tile flooring, perfect for entertaining. The kitchen features stainless steel appliances, granite countertops, and new fixtures, flowing seamlessly into the living room with a fireplace. Custom paint and millwork add a touch of elegance throughout the home. The upper level boasts a spacious master suite with a sitting area, vaulted ceiling, and private bath, along with two more nicely sized bedrooms. The full finished basement offers additional living space with a family/rec area, Large storage in basement one storage rack in the basement storage area included. 2 fridges included; ring video monitoring safety bell included. Welcome home to comfort, convenience, and luxury living! A very good credit score (680+), good rental background. An Application & Credit Check is required for each person 18 years old & above. No Evictions or Judgments. Valid Proofs of Income: W-2 & 2 most recent check stubs, 1099 & 2 months of bank statements. No Co-Signers. and income 3x the rental income is required. Deposit 1.5X Times of Rent. Minimum 12 months lease term. Tenant pays for Gas, Electricity, Water, trash and sewer. Pet deposit $500 per pet, change Furnace filter every 3 months, the owner will provide them. This ensures safety for the people residing inside the house. Strictly No Smoking. Ideally the home is available from September 6th but the owner can accommodate early rental in August if needed. Some of the furniture will be available for sale if the tenants are interested.
Property Specifics
| Residential Rental | |
| 2 | |
| — | |
| 2002 | |
| — | |
| — | |
| No | |
| — |
| — | |
| Park Avenue | |
| — / — | |
| — | |
| — | |
| — | |
| 12088529 | |
| — |
Nearby Schools
| NAME: | DISTRICT: | DISTANCE: | |
|---|---|---|---|
|
Grade School
Steck Elementary School |
204 | — | |
|
Middle School
Fischer Middle School |
204 | Not in DB | |
|
High School
Waubonsie Valley High School |
204 | Not in DB | |
Property History
| DATE: | EVENT: | PRICE: | SOURCE: |
|---|---|---|---|
| 11 Dec, 2009 | Sold | $202,000 | MRED MLS |
| 23 Nov, 2009 | Under contract | $209,500 | MRED MLS |
| 5 Nov, 2009 | Listed for sale | $209,500 | MRED MLS |
| 31 Jul, 2019 | Sold | $238,000 | MRED MLS |
| 14 Jun, 2019 | Under contract | $248,000 | MRED MLS |
| 31 May, 2019 | Listed for sale | $248,000 | MRED MLS |
| 25 Aug, 2024 | Under contract | $0 | MRED MLS |
| 20 Jun, 2024 | Listed for sale | $0 | MRED MLS |



























Room Specifics
Total Bedrooms: 3
Bedrooms Above Ground: 3
Bedrooms Below Ground: 0
Dimensions: —
Floor Type: —
Dimensions: —
Floor Type: —
Full Bathrooms: 3
Bathroom Amenities: Separate Shower
Bathroom in Basement: 0
Rooms: —
Basement Description: Finished
Other Specifics
| 2 | |
| — | |
| Asphalt | |
| — | |
| — | |
| COMMON | |
| — | |
| — | |
| — | |
| — | |
| Not in DB | |
| — | |
| — | |
| — | |
| — |
Tax History
| Year | Property Taxes |
|---|---|
| 2009 | $4,793 |
| 2019 | $4,851 |
Contact Agent
Contact Agent
Listing Provided By
Keller Williams Infinity


