24 Aberdeen Court, Bannockburn, Illinois 60015
$20,000
|
Rented
|
|
| Status: | Rented |
| Sqft: | 7,340 |
| Cost/Sqft: | $0 |
| Beds: | 6 |
| Baths: | 10 |
| Year Built: | 2017 |
| Property Taxes: | $0 |
| Days On Market: | 1077 |
| Lot Size: | 0,00 |
Description
Absolutely incredible executive rental with all the bells and whistles, and then some! This home will be rented fully furnished and turnkey. Nothing to do but bring your suitcase and swimsuit. Built in 2017, 24 Aberdeen sits on over 2 acres of professionally landscaped grounds, complete with two ponds, fully fenced backyard, in-ground pool with grotto, and outstanding outdoor space. The back yard is the show stopper! The home is truly a complete smart home with all amenities controlled by your phone. Front foyer features curved staircase with white oak flooring throughout most of the home. The foyer is flanked by the exquisite library with custom wood paneling, and the formal dining room with wainscoting, crown molding, and table seating for 12. The chefs kitchen features custom Amish cabinetry with under lit quartzite countertops and two islands opening to the family room with coffered ceiling and gas fireplace. The hearth room, adjacent to the kitchen, provides a quaint setting with floor to ceiling stone fireplace, vaulted ceiling, and entry-way to the Pavilion (covered patio). There is a primary suite on both the main and second level, perfect for in-laws or nanny. The main floor primary suite overlooks the gorgeous grounds with trey ceiling, limestone fireplace, and bath with dual vanities, free standing soaking tub, and large walk-in shower. Laundry on both the main and second floor. The second & third levels feature 5 bedrooms all en-suite. The primary suite on the second level is quite the retreat featuring spacious quarters for sleep and relaxation complete with private wet bar and expansive dual walk-in closets. Exquisite bath with dual vanities, make-up desk, free standing tub, and large walk-in shower. The lower level expands the home dramatically with incredible entertaining space. Truly fun for all ages. Custom built bar with all necessary amenities adjacent to the VIP room. Spacious recreation space with shuffle board, pool table, air hockey, and ping pong. Fully equipped workout room with full bathroom. Additional bedroom and full bathroom provides added guest space. As mentioned, the backyard is phenomenal with beautiful in ground pool with slide, Grotto, and spa, fully equipped with hurricane torches, fire bowls, and numerous waterfall features. Separate pond with waterfall and wood burning fire pit. Covered Pavilion with gas fireplace, outdoor heating, electronic shades for wind and sun, and chef's grill. Truly too much to list as this home is outstanding in every way.
Property Specifics
| Residential Rental | |
| — | |
| — | |
| 2017 | |
| — | |
| — | |
| Yes | |
| — |
| Lake | |
| Tarns Of The Moor | |
| — / — | |
| — | |
| — | |
| — | |
| 11738204 | |
| — |
Nearby Schools
| NAME: | DISTRICT: | DISTANCE: | |
|---|---|---|---|
|
Grade School
Bannockburn Elementary School |
106 | — | |
|
Middle School
Bannockburn Elementary School |
106 | Not in DB | |
|
High School
Deerfield High School |
113 | Not in DB | |
Property History
| DATE: | EVENT: | PRICE: | SOURCE: |
|---|---|---|---|
| 10 Dec, 2021 | Under contract | $0 | MRED MLS |
| 3 Dec, 2021 | Listed for sale | $0 | MRED MLS |
| 28 Mar, 2023 | Under contract | $0 | MRED MLS |
| 15 Mar, 2023 | Listed for sale | $0 | MRED MLS |

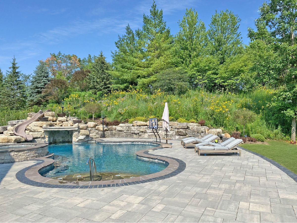
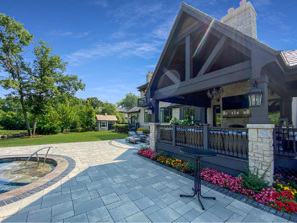
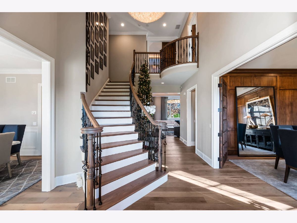
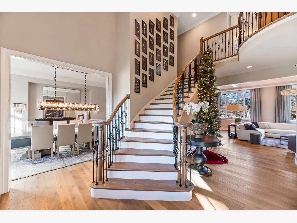
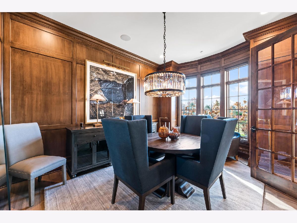
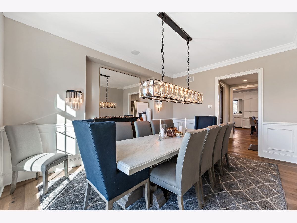
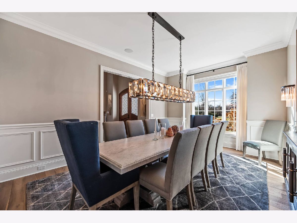
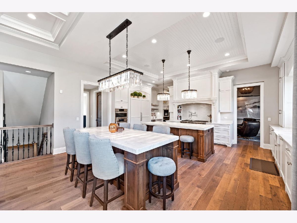
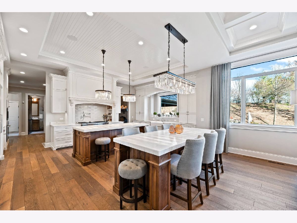
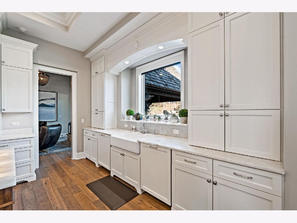
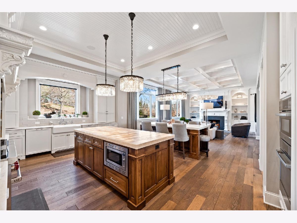
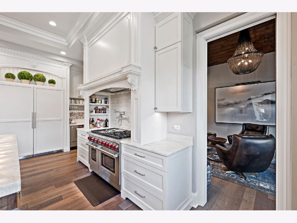
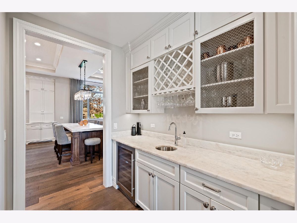
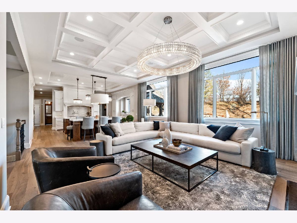
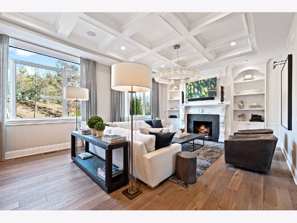
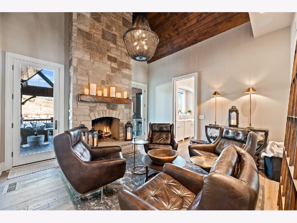
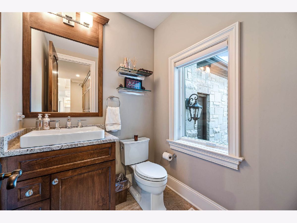
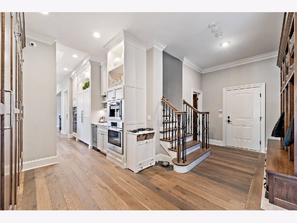
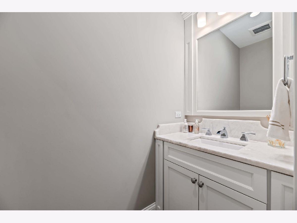
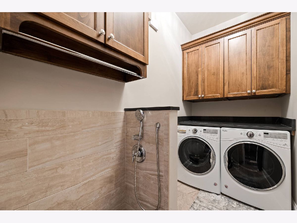
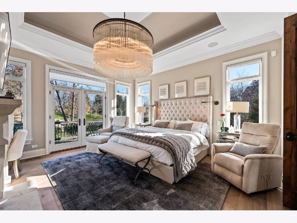
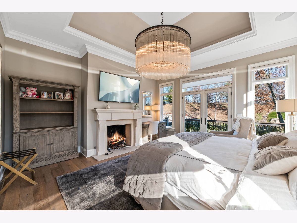
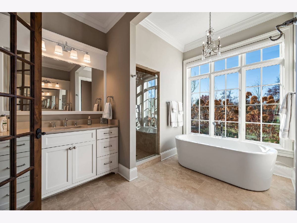
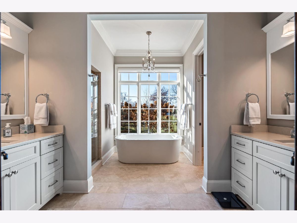
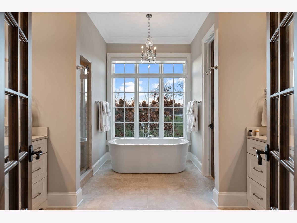
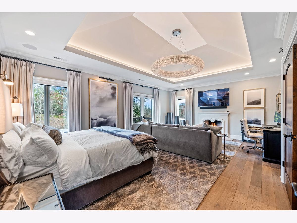
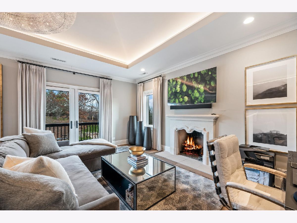
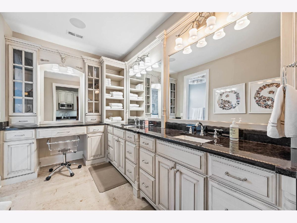
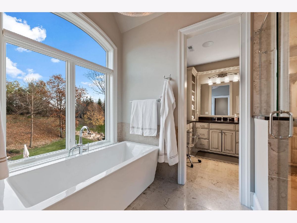
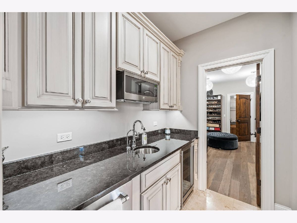
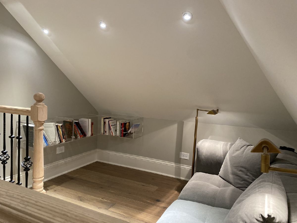
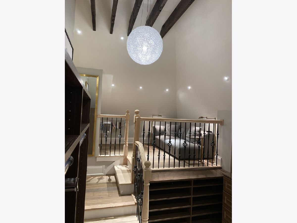
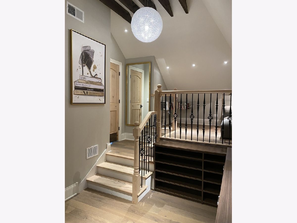
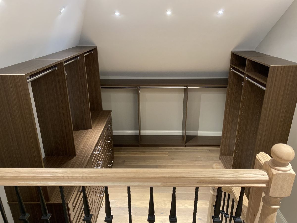
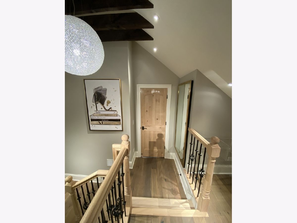
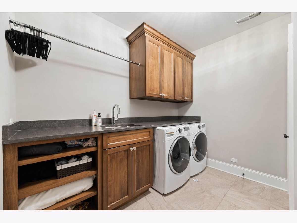
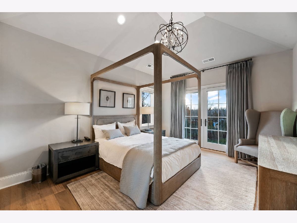
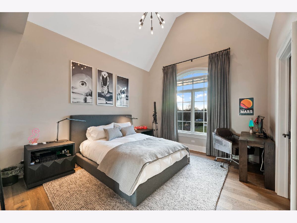
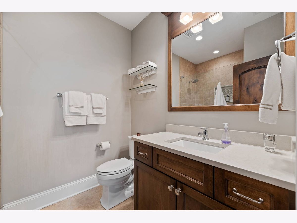
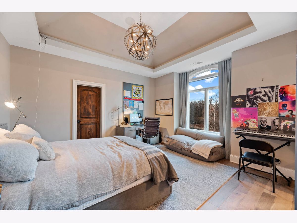
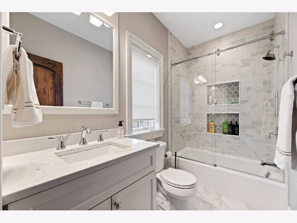
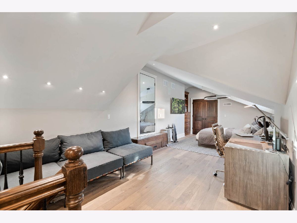
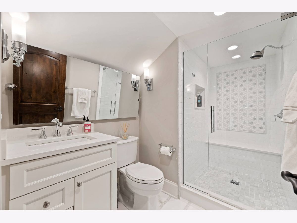
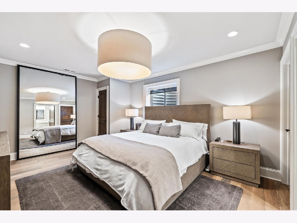
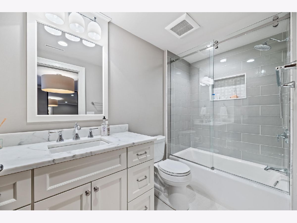
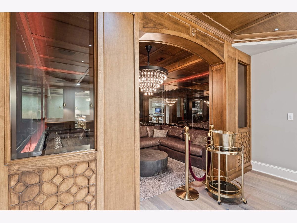
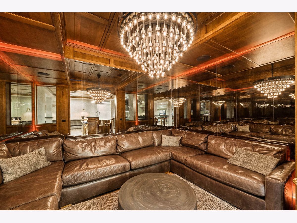
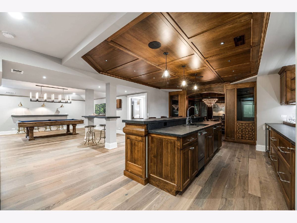
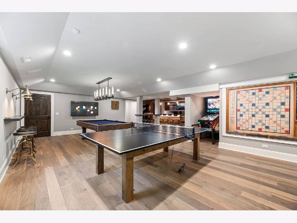
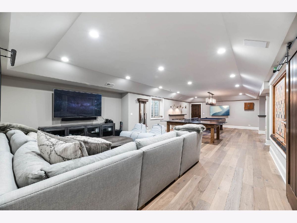
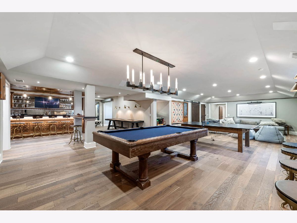
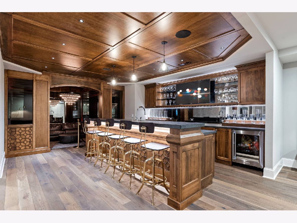
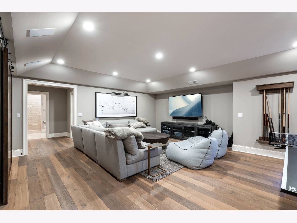
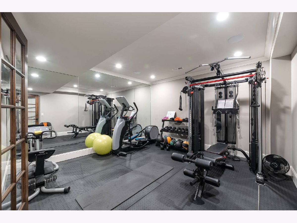
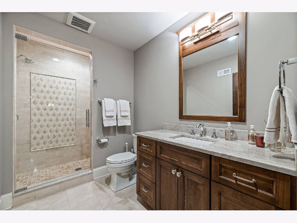
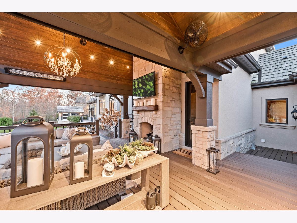
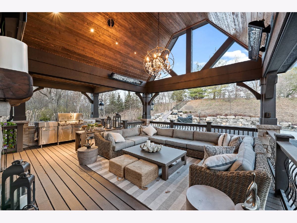
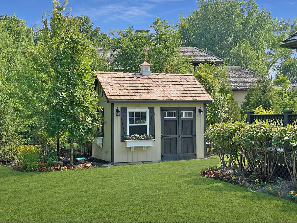
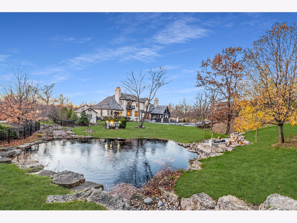
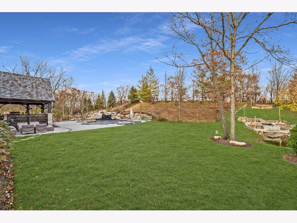
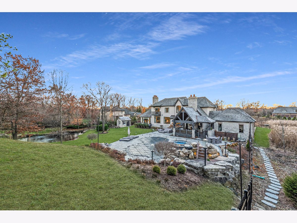
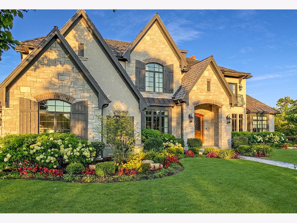
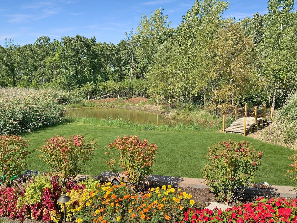
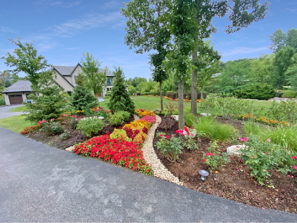
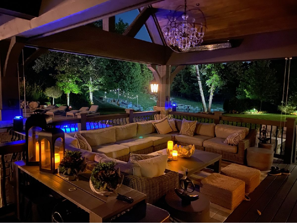
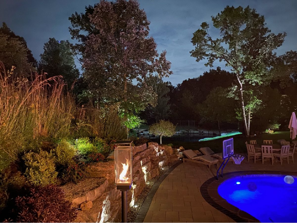
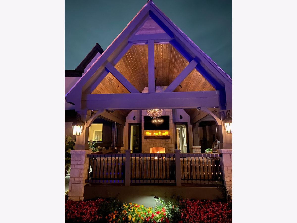
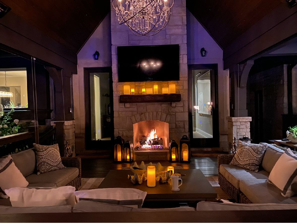
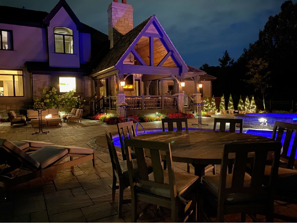
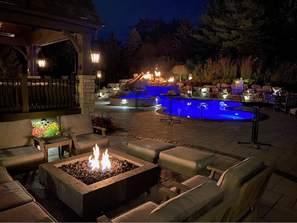
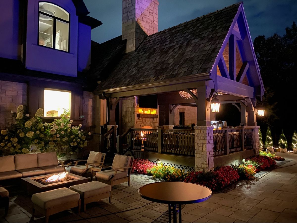
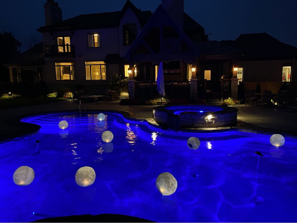
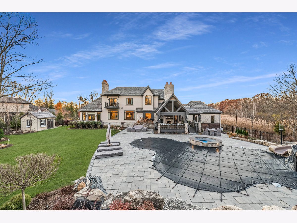
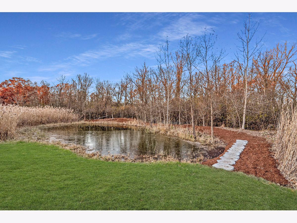
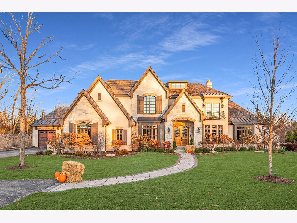
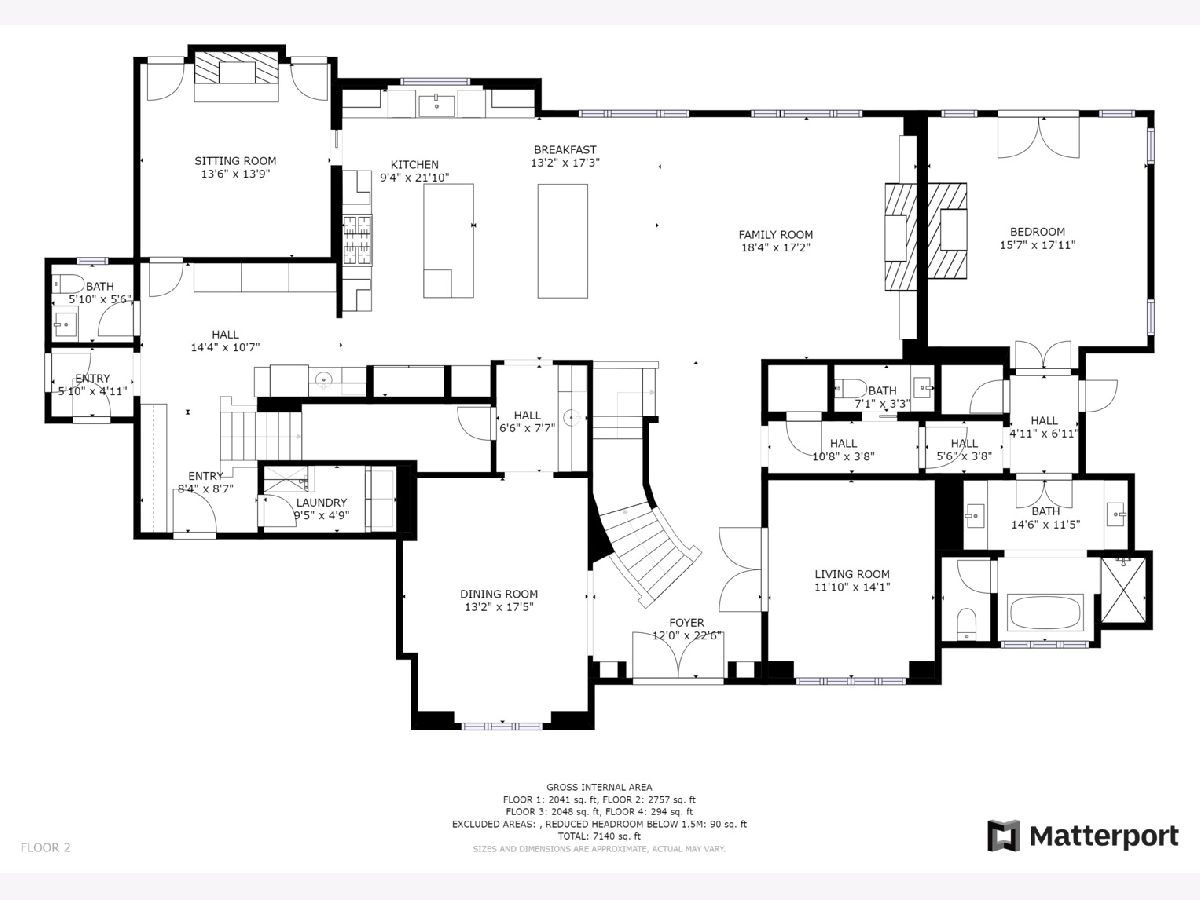
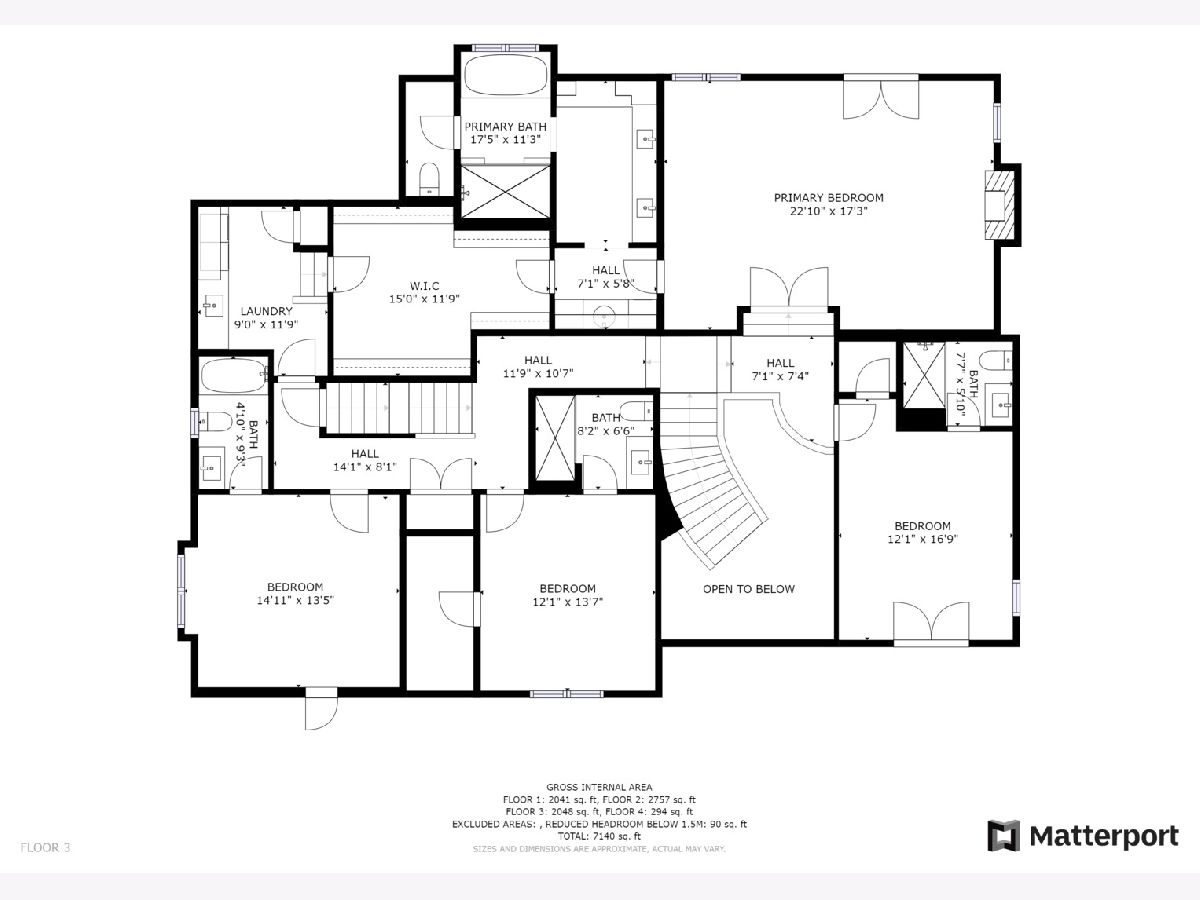
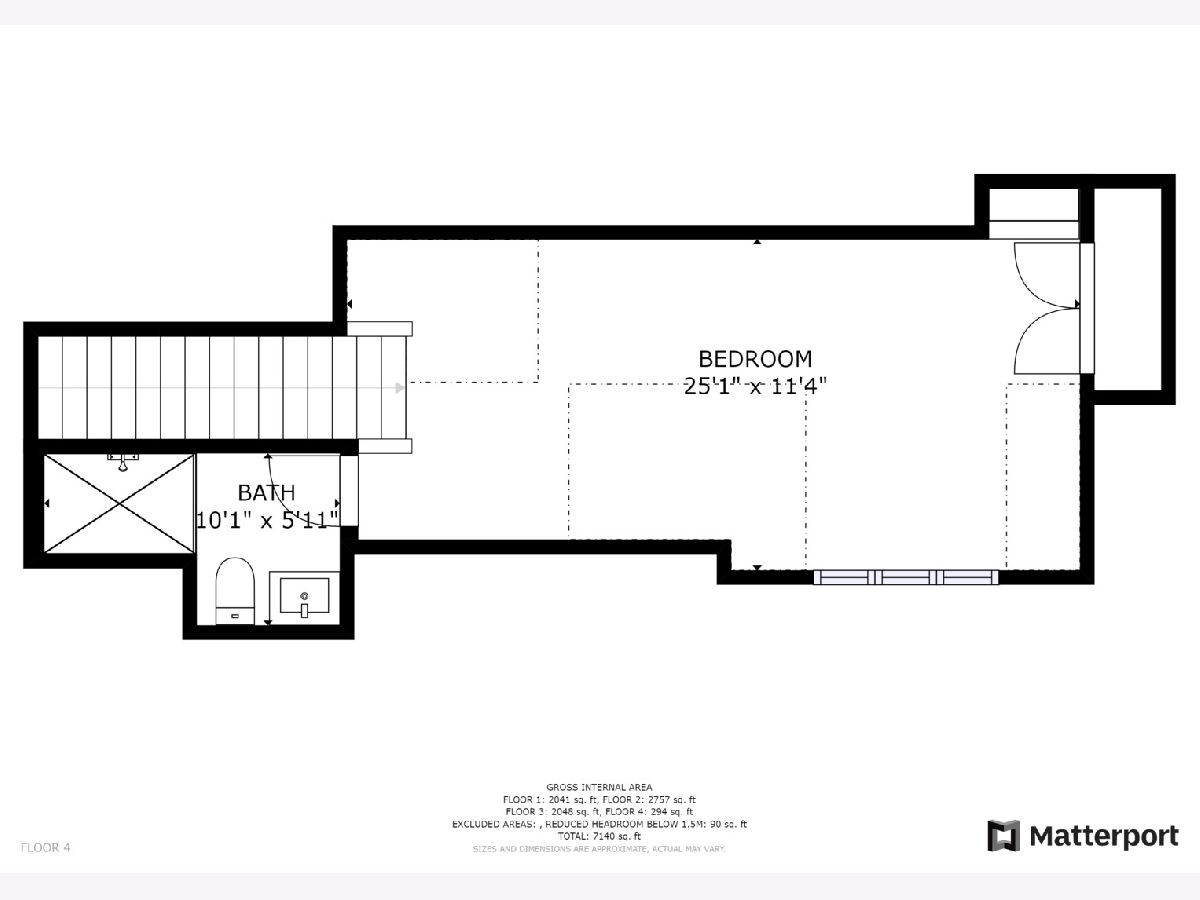
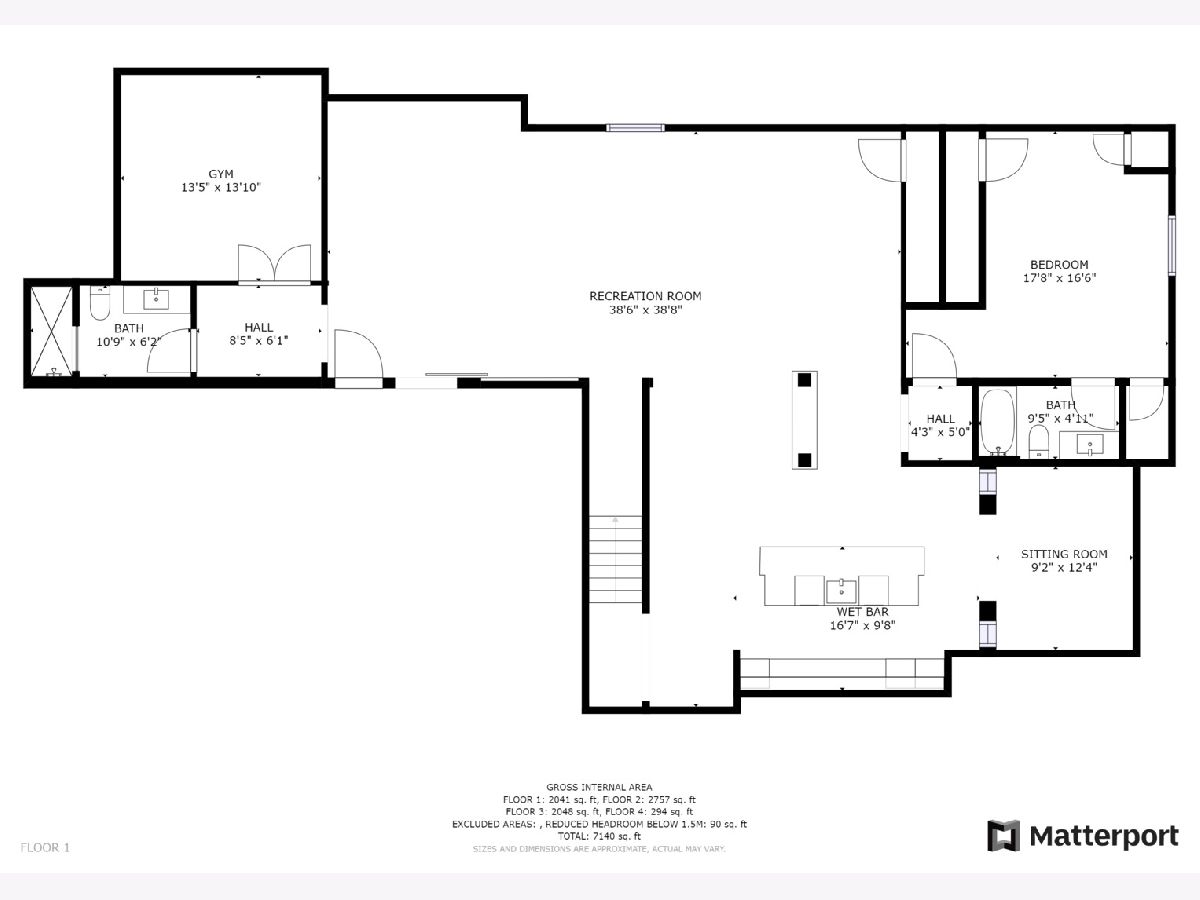
Room Specifics
Total Bedrooms: 7
Bedrooms Above Ground: 6
Bedrooms Below Ground: 1
Dimensions: —
Floor Type: —
Dimensions: —
Floor Type: —
Dimensions: —
Floor Type: —
Dimensions: —
Floor Type: —
Dimensions: —
Floor Type: —
Dimensions: —
Floor Type: —
Full Bathrooms: 10
Bathroom Amenities: Double Sink,Soaking Tub
Bathroom in Basement: 1
Rooms: —
Basement Description: Finished
Other Specifics
| 4 | |
| — | |
| Asphalt | |
| — | |
| — | |
| 445X441X356X81 | |
| — | |
| — | |
| — | |
| — | |
| Not in DB | |
| — | |
| — | |
| — | |
| — |
Tax History
| Year | Property Taxes |
|---|
Contact Agent
Contact Agent
Listing Provided By
Coldwell Banker Realty


