240 Harding Avenue, Libertyville, Illinois 60048
$2,800
|
Rented
|
|
| Status: | Rented |
| Sqft: | 1,776 |
| Cost/Sqft: | $0 |
| Beds: | 4 |
| Baths: | 2 |
| Year Built: | 1975 |
| Property Taxes: | $0 |
| Days On Market: | 1596 |
| Lot Size: | 0,00 |
Description
IMMACULATE 4 bedroom tri-level in sought after Kenloch Park. OPEN floor plan with entire NEW kitchen. Living room with HARDWOOD floor and fireplace. Upper level has 3 SPACIOUS bedrooms and NEWLY remodeled bath. Lower level has a HUGE family room, bedroom, storage, laundry and NEW bath. Entire home has been FRESHLY painted, ARCHITECTURAL shingles and siding(2012), NEW FRONT windows (2012), NEW furnace, air, water heater and sewer line (2019). BEAUTIFULLY landscaped fenced in yard with a COOL tree house the little ones will love and a LARGE storage shed! The 2 1/2 car garage has an AWESOME tandem sun,play,green room or workshop! This home has a lot to offer in an community that has some of the TOP rated schools on the area. Only minutes to downtown Libertyville, shopping, restaurants, parks & more.
Property Specifics
| Residential Rental | |
| — | |
| — | |
| 1975 | |
| Partial,English | |
| — | |
| No | |
| — |
| Lake | |
| Kenloch Park | |
| — / — | |
| — | |
| Lake Michigan | |
| Public Sewer | |
| 11130339 | |
| — |
Nearby Schools
| NAME: | DISTRICT: | DISTANCE: | |
|---|---|---|---|
|
Grade School
Butterfield School |
70 | — | |
|
Middle School
Highland Middle School |
70 | Not in DB | |
|
High School
Libertyville High School |
128 | Not in DB | |
Property History
| DATE: | EVENT: | PRICE: | SOURCE: |
|---|---|---|---|
| 12 Aug, 2008 | Sold | $275,000 | MRED MLS |
| 17 Jun, 2008 | Under contract | $289,900 | MRED MLS |
| 6 Jun, 2008 | Listed for sale | $289,900 | MRED MLS |
| 4 Apr, 2020 | Under contract | $0 | MRED MLS |
| 19 Mar, 2020 | Listed for sale | $0 | MRED MLS |
| 13 Jul, 2021 | Under contract | $0 | MRED MLS |
| 21 Jun, 2021 | Listed for sale | $0 | MRED MLS |
| 25 Oct, 2022 | Under contract | $0 | MRED MLS |
| 26 Sep, 2022 | Listed for sale | $0 | MRED MLS |
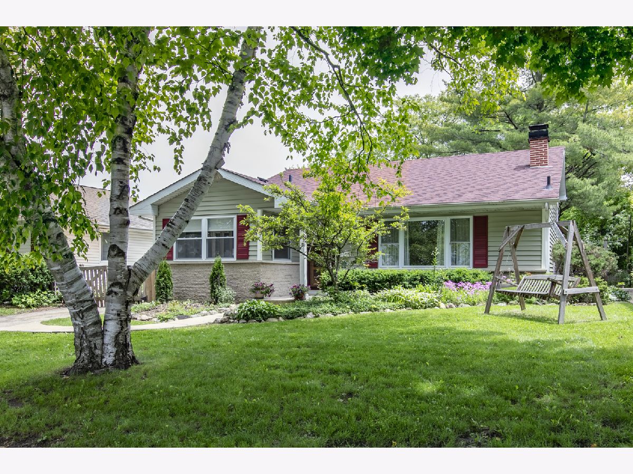
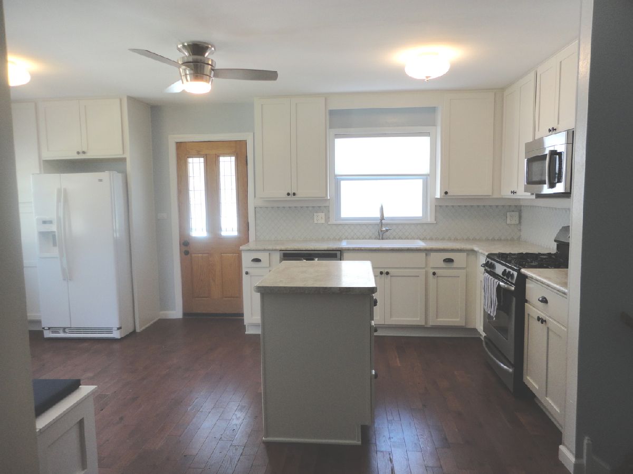
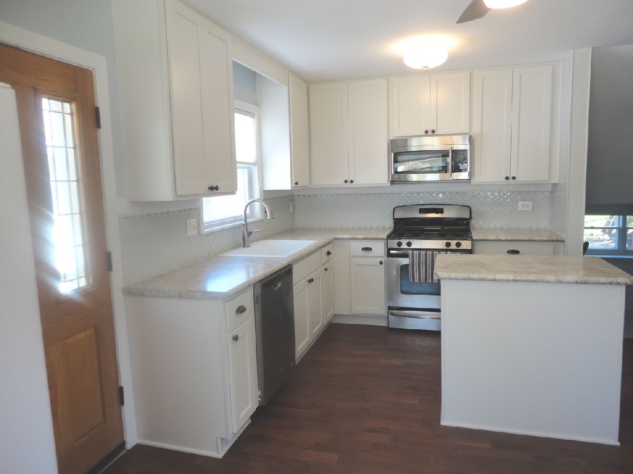
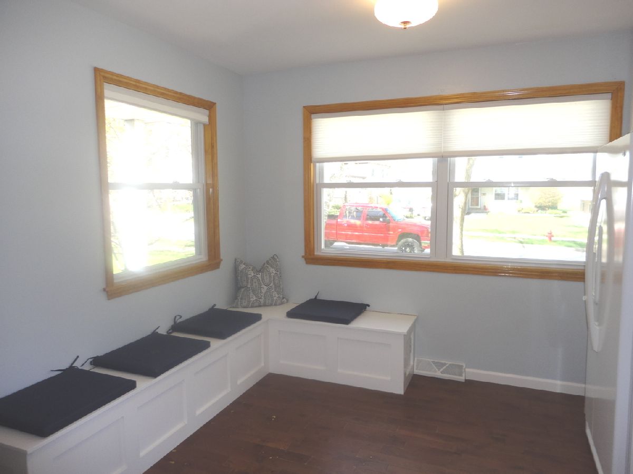
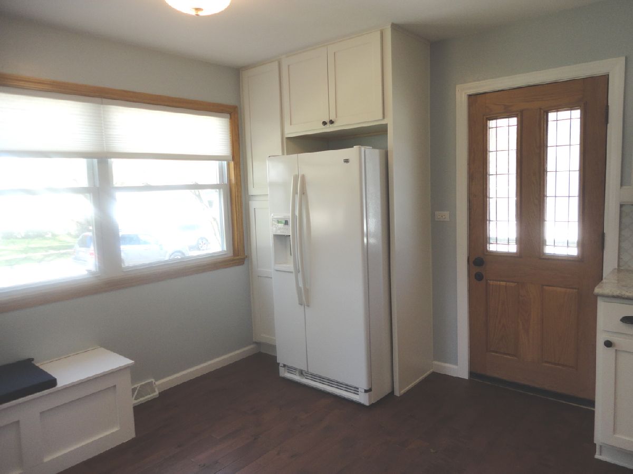
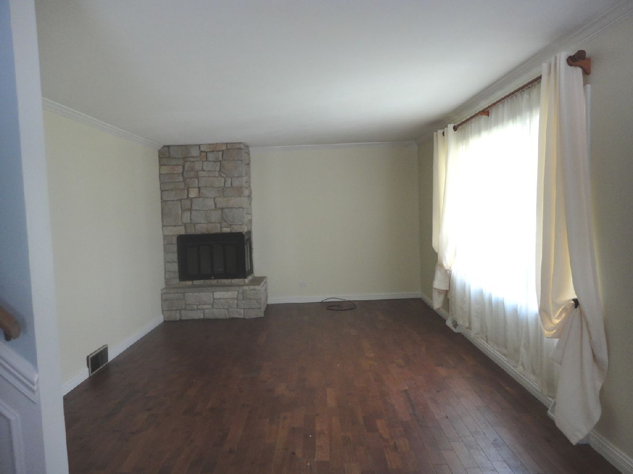

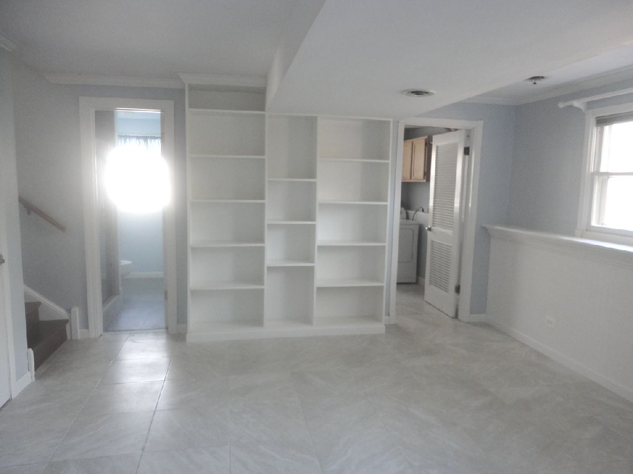


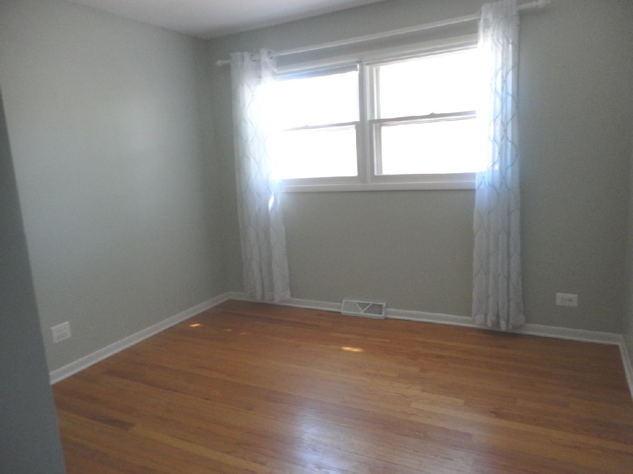

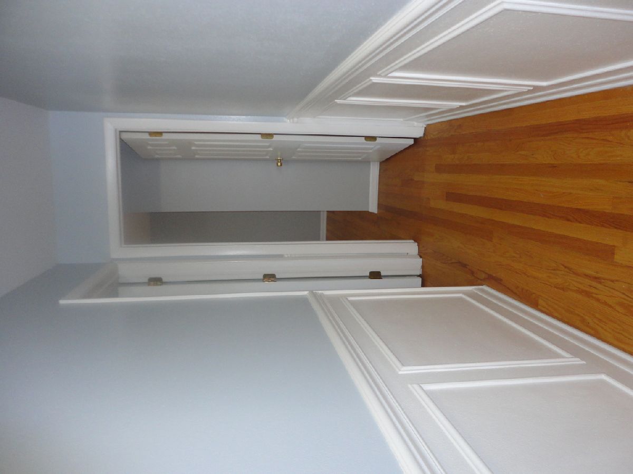

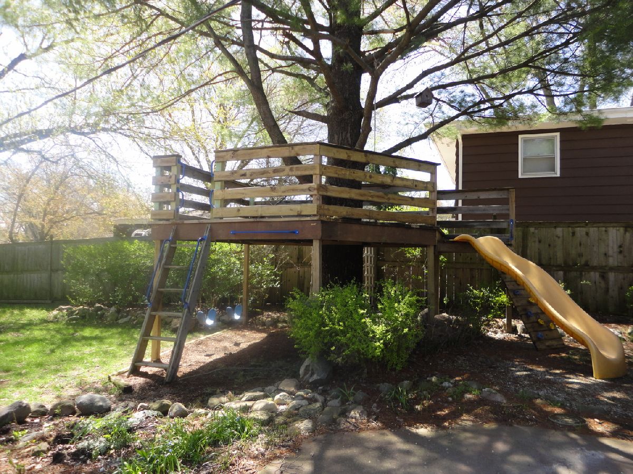





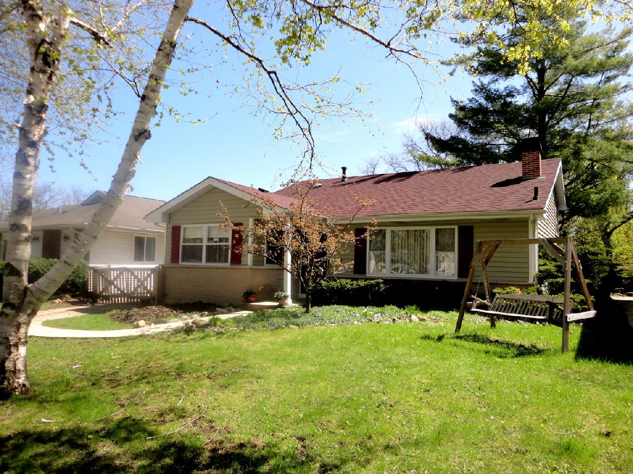

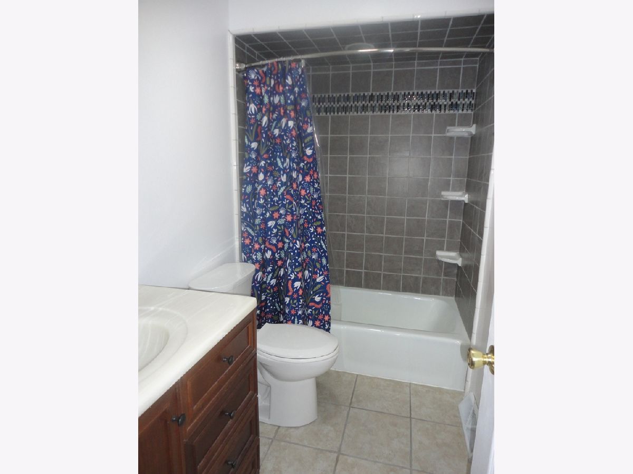
Room Specifics
Total Bedrooms: 4
Bedrooms Above Ground: 4
Bedrooms Below Ground: 0
Dimensions: —
Floor Type: Hardwood
Dimensions: —
Floor Type: Hardwood
Dimensions: —
Floor Type: Carpet
Full Bathrooms: 2
Bathroom Amenities: —
Bathroom in Basement: 0
Rooms: No additional rooms
Basement Description: Finished
Other Specifics
| 2 | |
| Concrete Perimeter | |
| Concrete | |
| Patio, Storms/Screens, Workshop | |
| Fenced Yard | |
| 142 X 50 | |
| — | |
| None | |
| Vaulted/Cathedral Ceilings, Hardwood Floors, Solar Tubes/Light Tubes | |
| Range, Microwave, Dishwasher, Refrigerator, Washer, Dryer, Disposal, Stainless Steel Appliance(s) | |
| Not in DB | |
| — | |
| — | |
| — | |
| Gas Log |
Tax History
| Year | Property Taxes |
|---|---|
| 2008 | $4,917 |
Contact Agent
Contact Agent
Listing Provided By
Keller Williams North Shore West


