2411 Brian Drive, Northbrook, Illinois 60062
$4,000
|
Rented
|
|
| Status: | Rented |
| Sqft: | 2,802 |
| Cost/Sqft: | $0 |
| Beds: | 4 |
| Baths: | 3 |
| Year Built: | 1981 |
| Property Taxes: | $0 |
| Days On Market: | 2070 |
| Lot Size: | 0,00 |
Description
Completely Updated & Meticulously Maintained Northbrook home offers an Open Concept and is available June 17th. This beautiful & spacious 4 Bedroom, 2.5 Bath home will amaze you with gleaming hardwood floors, welcoming foyer & abundance of natural light. Stunning Large Eat-in kitchen boasts 42" shaker cabinets, quartz counters, stainless steel appliances & large island with seating. The kitchen opens to a large patio and fenced yard and captures the western exposure. 1st. floor office can be used for a playroom and the Large mud / laundry room has loads of cabinets. The Master Suite offers a large master bathroom with an amazing shower and a dream closet with tons of storage. Large size Bedrooms share brand new Gorgeously Designed Bath with duel sinks & soaking tub. Beautiful finishes, soothing colors throughout. Basement area features large recreation room and so much more! Highly desirable and Top Rated Willowbrook Elementary, Maple Junior High and Glenbrook North High School!!!
Property Specifics
| Residential Rental | |
| — | |
| — | |
| 1981 | |
| Full | |
| — | |
| No | |
| — |
| Cook | |
| Cobblewood | |
| — / — | |
| — | |
| Public | |
| Public Sewer | |
| 10724656 | |
| — |
Nearby Schools
| NAME: | DISTRICT: | DISTANCE: | |
|---|---|---|---|
|
Grade School
Willowbrook Elementary School |
30 | — | |
|
Middle School
Maple School |
30 | Not in DB | |
|
High School
Glenbrook North High School |
225 | Not in DB | |
Property History
| DATE: | EVENT: | PRICE: | SOURCE: |
|---|---|---|---|
| 30 May, 2020 | Under contract | $0 | MRED MLS |
| 26 May, 2020 | Listed for sale | $0 | MRED MLS |
| 4 May, 2021 | Under contract | $0 | MRED MLS |
| 27 Apr, 2021 | Listed for sale | $0 | MRED MLS |
| 24 Aug, 2022 | Sold | $740,500 | MRED MLS |
| 22 Jul, 2022 | Under contract | $799,500 | MRED MLS |
| 5 Jul, 2022 | Listed for sale | $799,500 | MRED MLS |
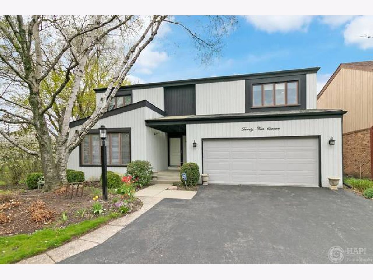
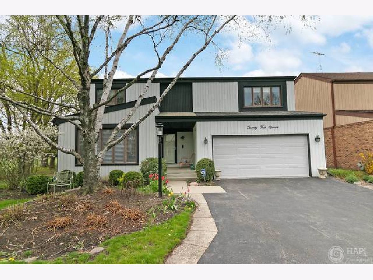
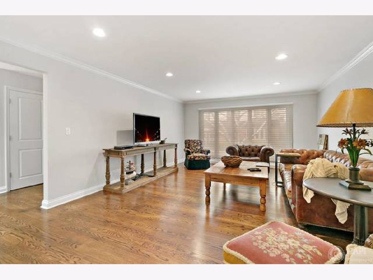
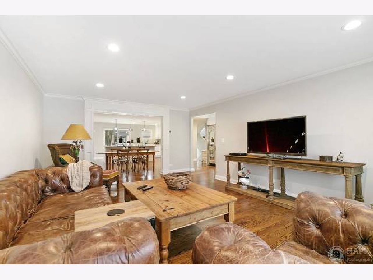
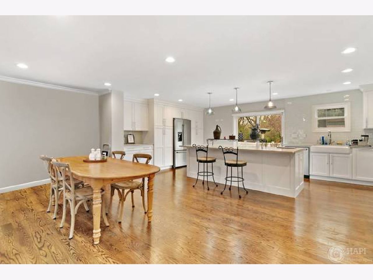
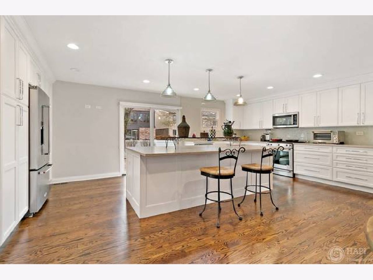
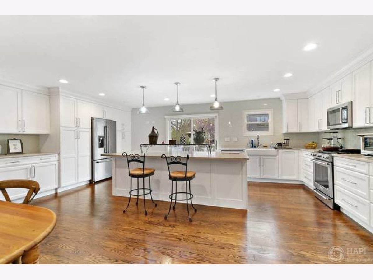
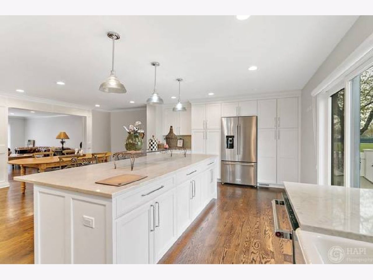
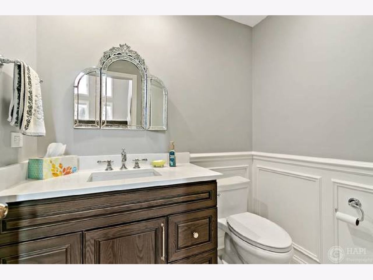
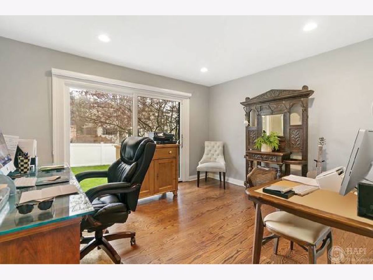
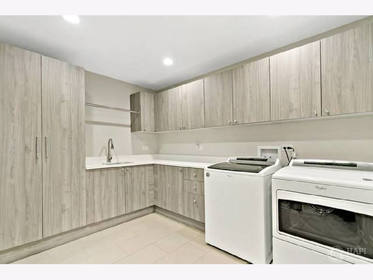
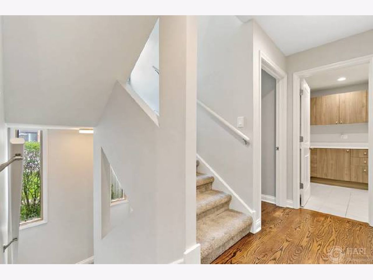
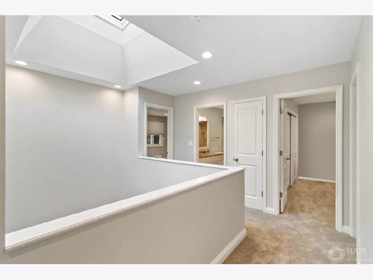
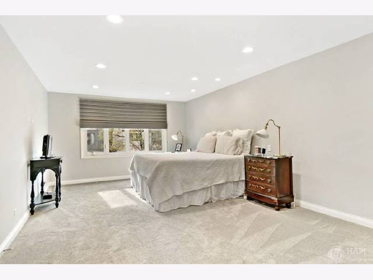
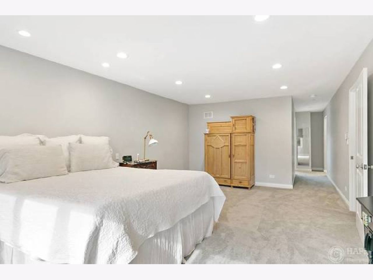
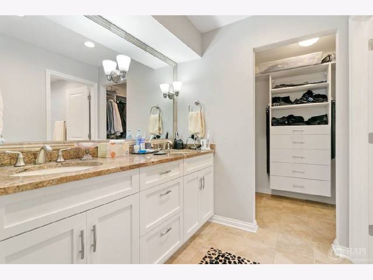
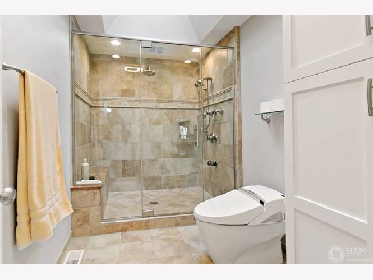
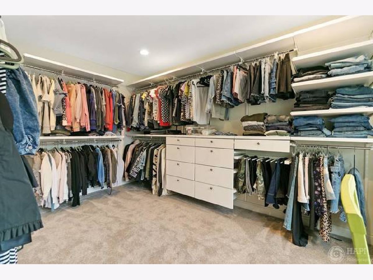
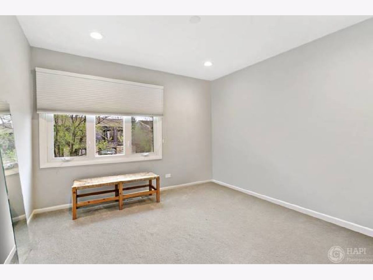
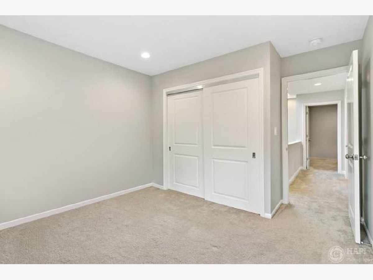
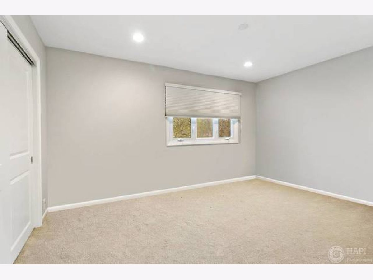
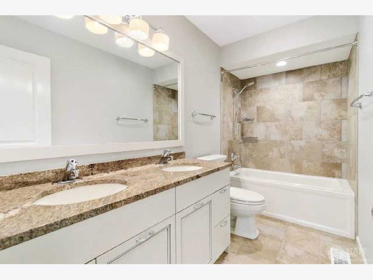
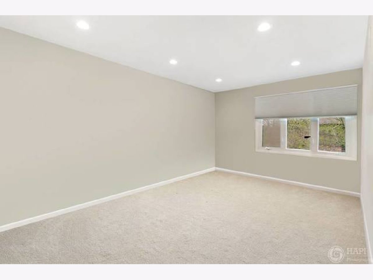
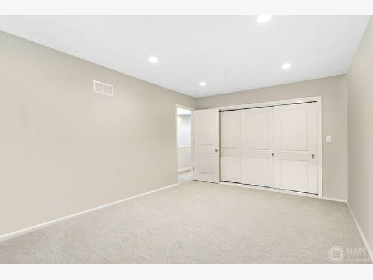
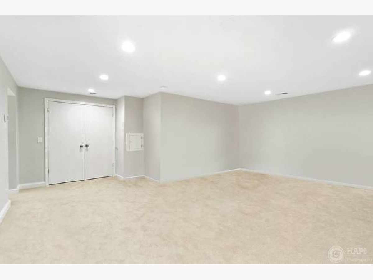
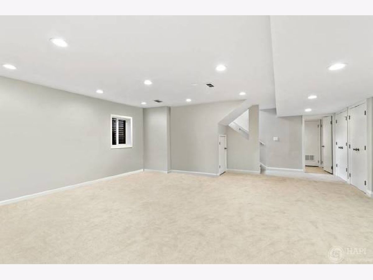
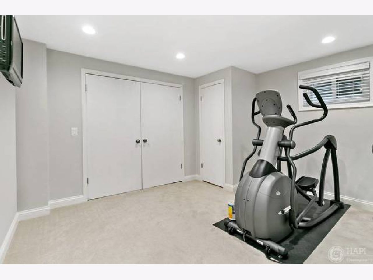
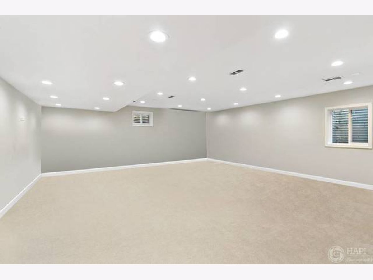
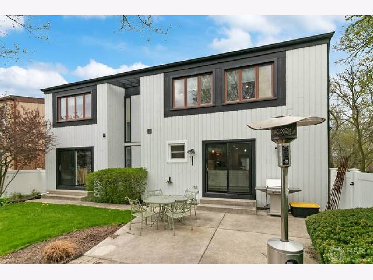
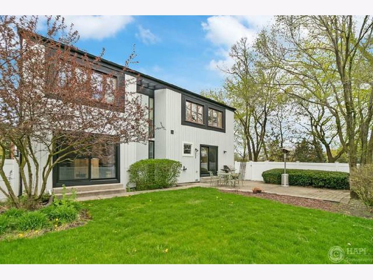
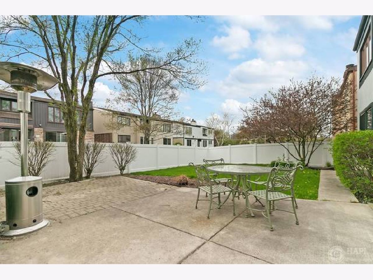
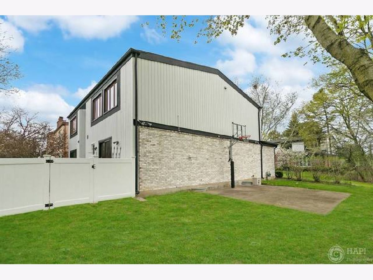
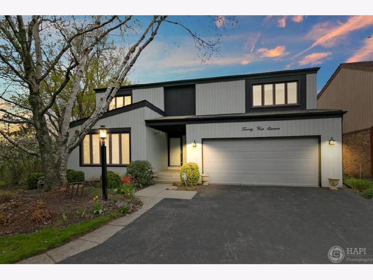
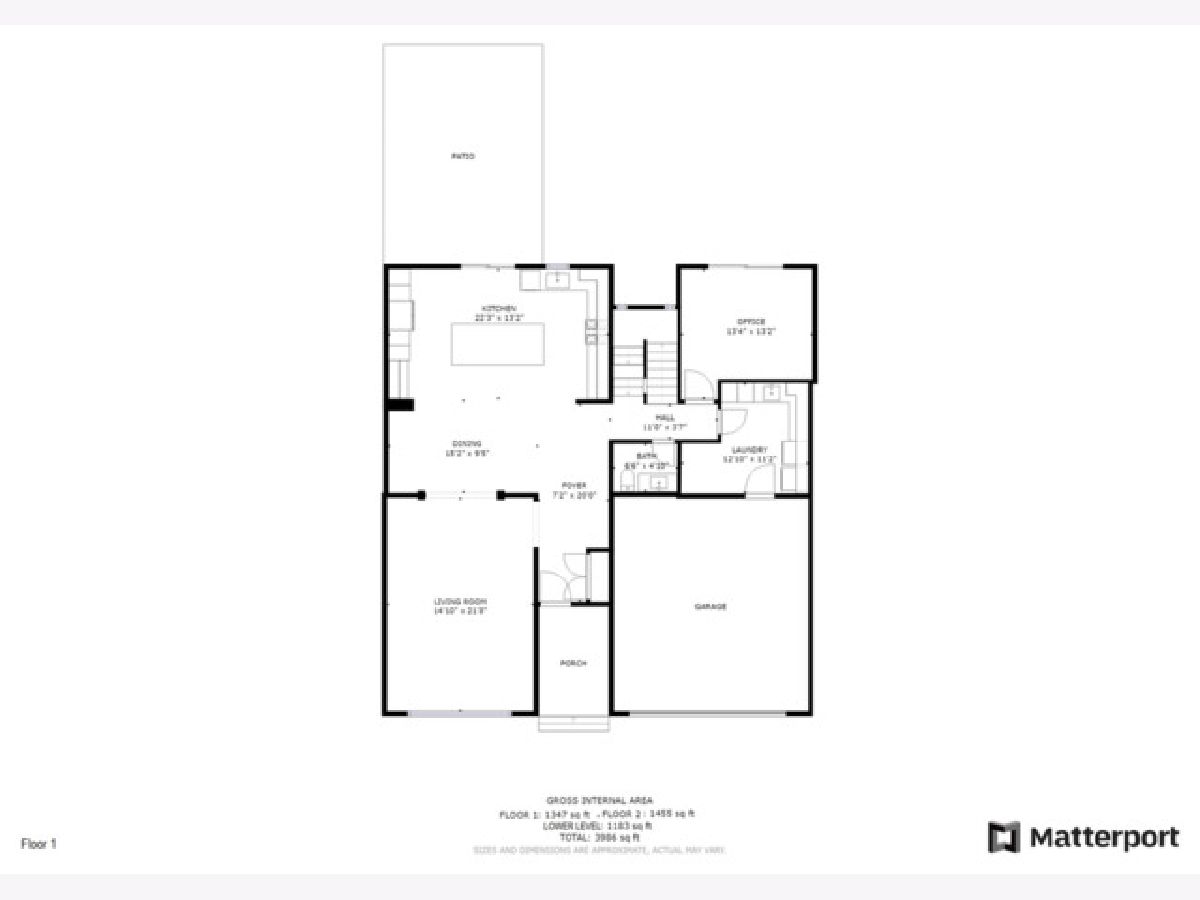
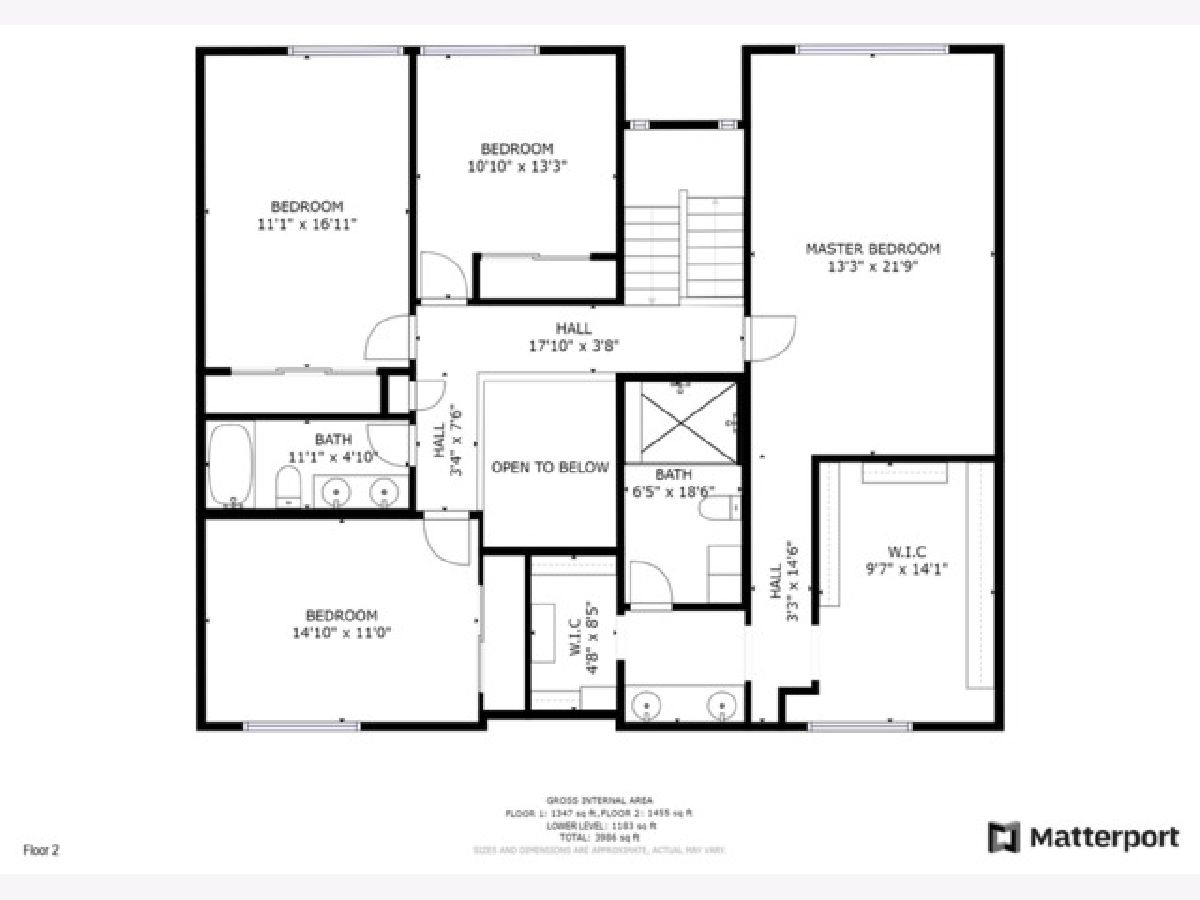
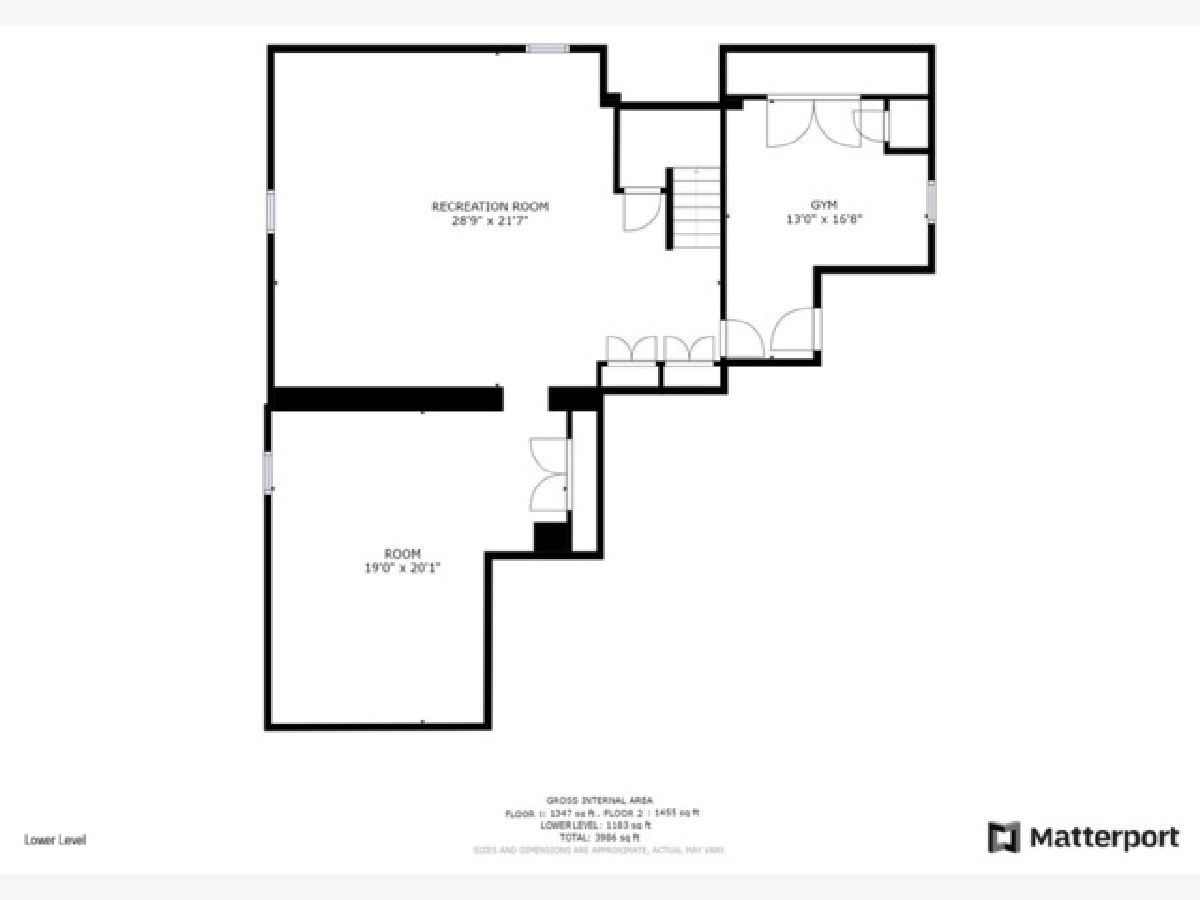
Room Specifics
Total Bedrooms: 4
Bedrooms Above Ground: 4
Bedrooms Below Ground: 0
Dimensions: —
Floor Type: Carpet
Dimensions: —
Floor Type: Carpet
Dimensions: —
Floor Type: Carpet
Full Bathrooms: 3
Bathroom Amenities: Separate Shower,Double Sink
Bathroom in Basement: 0
Rooms: Office,Recreation Room,Play Room,Exercise Room
Basement Description: Finished
Other Specifics
| 2 | |
| Concrete Perimeter | |
| Asphalt | |
| Patio, Storms/Screens | |
| Fenced Yard | |
| COMMON | |
| — | |
| Full | |
| Vaulted/Cathedral Ceilings, Hardwood Floors, First Floor Laundry | |
| — | |
| Not in DB | |
| — | |
| — | |
| — | |
| — |
Tax History
| Year | Property Taxes |
|---|---|
| 2022 | $11,701 |
Contact Agent
Contact Agent
Listing Provided By
Jaffe Realty Inc.


