2411 Crescent Lane, Aurora, Illinois 60504
$1,995
|
Rented
|
|
| Status: | Rented |
| Sqft: | 1,822 |
| Cost/Sqft: | $0 |
| Beds: | 4 |
| Baths: | 3 |
| Year Built: | 1978 |
| Property Taxes: | $0 |
| Days On Market: | 2091 |
| Lot Size: | 0,00 |
Description
* Available July 1st, 2020 * Sharp single family ranch home featuring 4 bedrooms, 2 1/2 baths and partial unfinished basement. Landscaping with brick walls, front courtyard, and a newer front door/storm door. Front exterior of home features stone accents. Family room with a beautiful, totally refinished gas fireplace with limestone surround, added canned lighting and slider door to patio and fenced backyard. Eat-in kitchen has refaced cabinets, new hardware and all black appliances included. Master bedroom has own full bathroom. 2nd full hallway bathroom totally remodeled w/porcelain tile floor, new vanity with granite top & integral sink with Moen faucet. Bedroom #4 is suite-sized (19x12) and has walk-in dressing area, closet and private 1/2 bathroom. 2 car attached garage was is finished and insulated-plus has B/I shelving & newer garage door opener. Concrete patio, plus a fenced backyard. Washer & dryer also included. Newer furnace & water heater. School Dist.#204, 1 dog up to 50lbs possible with owners approval of breed w/$500 extra sec. dep
Property Specifics
| Residential Rental | |
| — | |
| — | |
| 1978 | |
| Partial | |
| — | |
| No | |
| — |
| Du Page | |
| Green Hills | |
| — / — | |
| — | |
| Public | |
| Public Sewer | |
| 10703196 | |
| — |
Nearby Schools
| NAME: | DISTRICT: | DISTANCE: | |
|---|---|---|---|
|
Grade School
Georgetown Elementary School |
204 | — | |
|
Middle School
Fischer Middle School |
204 | Not in DB | |
|
High School
Waubonsie Valley High School |
204 | Not in DB | |
Property History
| DATE: | EVENT: | PRICE: | SOURCE: |
|---|---|---|---|
| 24 Jun, 2015 | Sold | $184,000 | MRED MLS |
| 19 May, 2015 | Under contract | $174,000 | MRED MLS |
| — | Last price change | $184,900 | MRED MLS |
| 2 Mar, 2015 | Listed for sale | $199,900 | MRED MLS |
| 1 Aug, 2016 | Under contract | $0 | MRED MLS |
| 21 Jul, 2016 | Listed for sale | $0 | MRED MLS |
| 29 Sep, 2016 | Sold | $206,750 | MRED MLS |
| 31 Aug, 2016 | Under contract | $209,900 | MRED MLS |
| 31 Aug, 2016 | Listed for sale | $209,900 | MRED MLS |
| 8 Jun, 2019 | Under contract | $0 | MRED MLS |
| 2 Jun, 2019 | Listed for sale | $0 | MRED MLS |
| 12 May, 2020 | Under contract | $0 | MRED MLS |
| 1 May, 2020 | Listed for sale | $0 | MRED MLS |
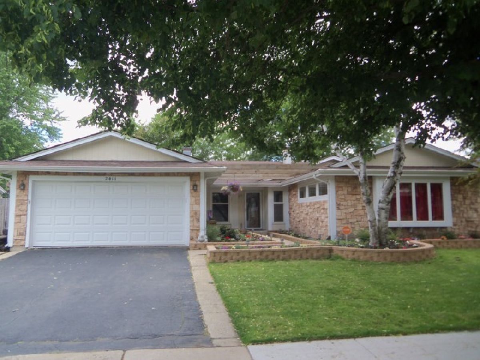
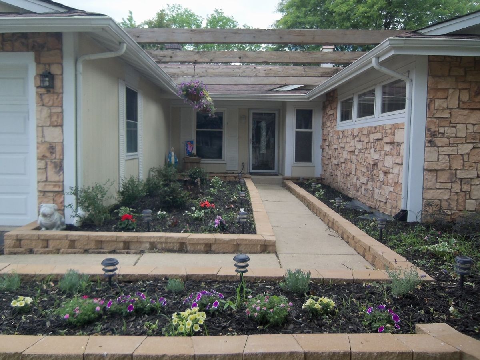
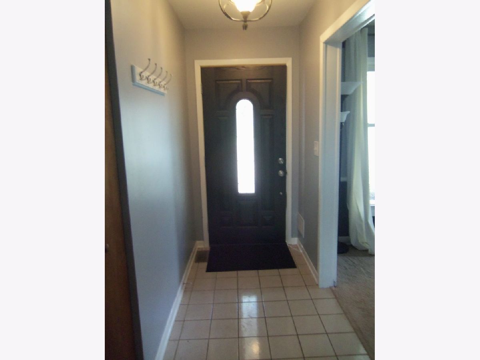
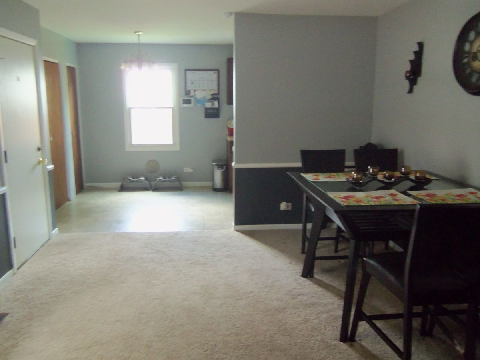
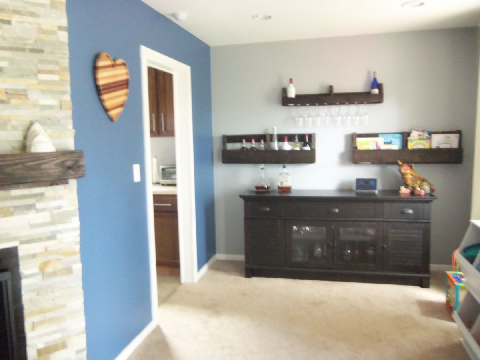
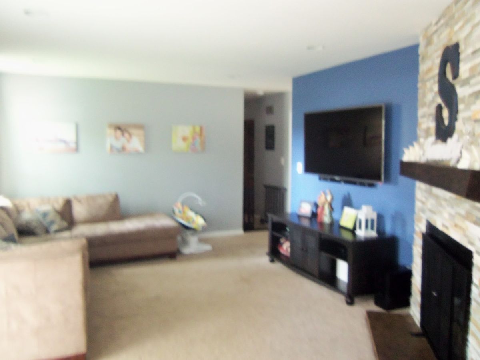
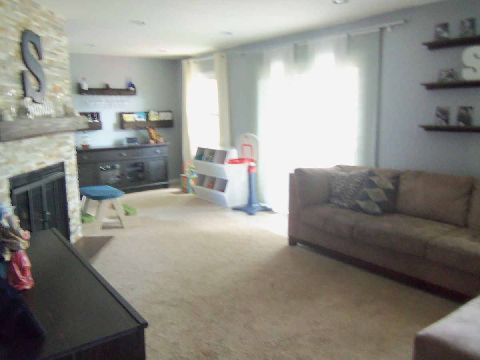
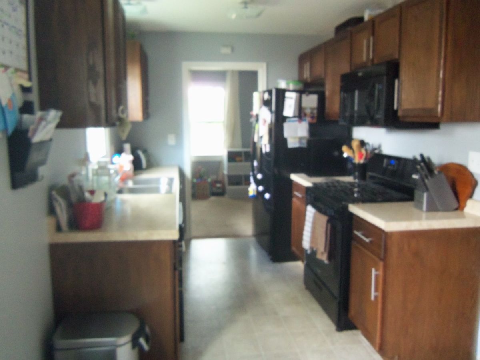
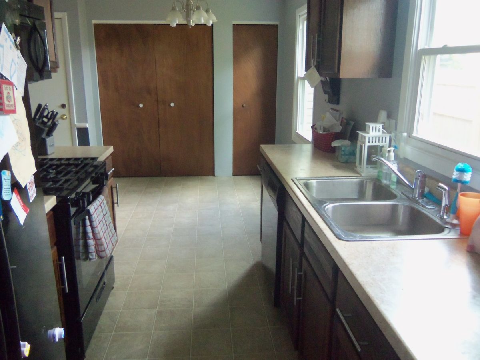
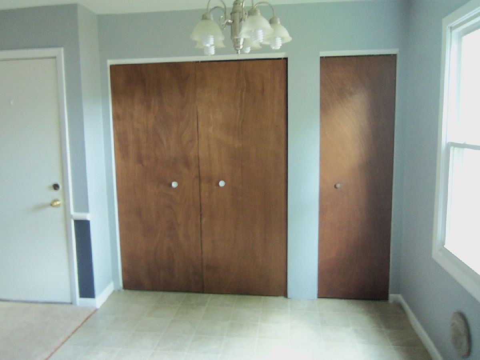
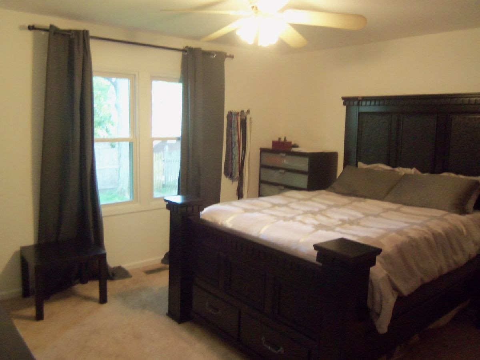
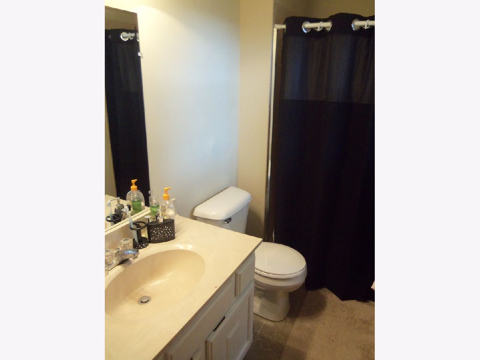
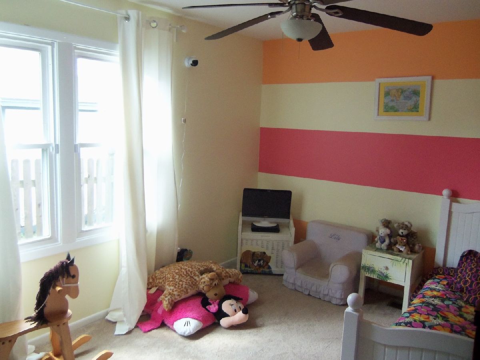
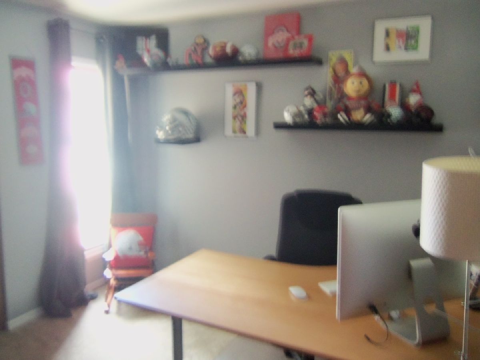
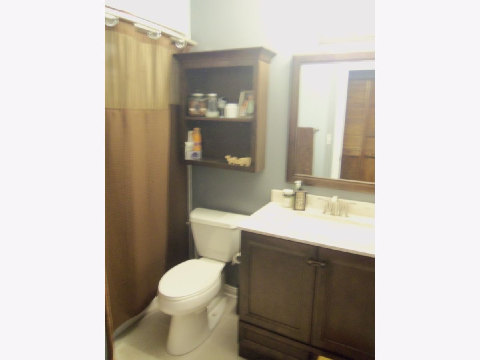
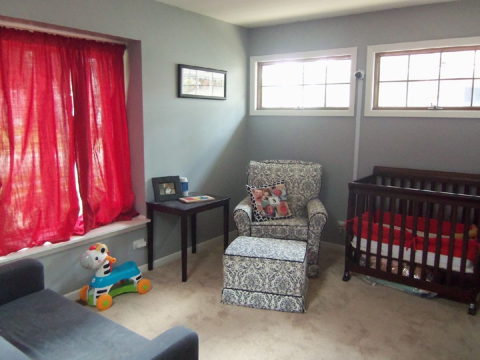
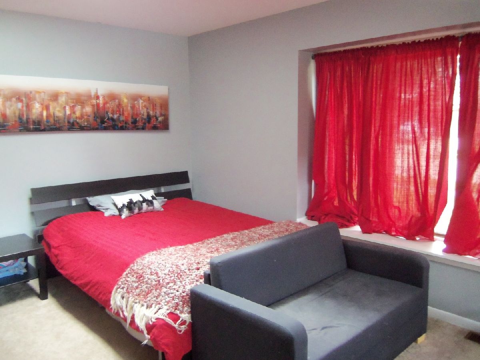
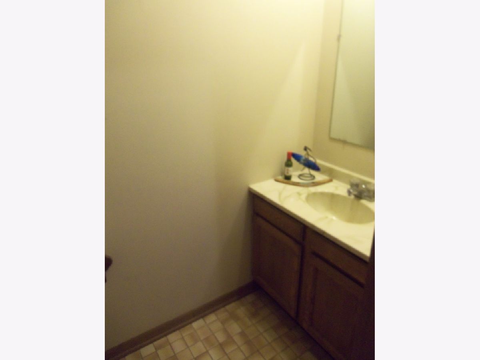
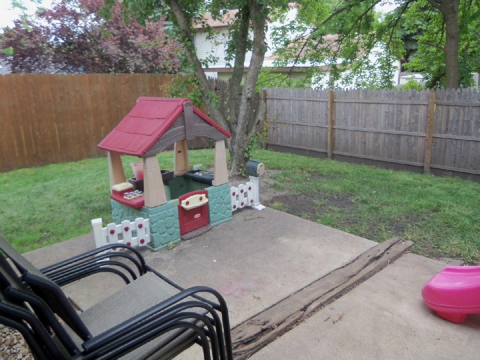
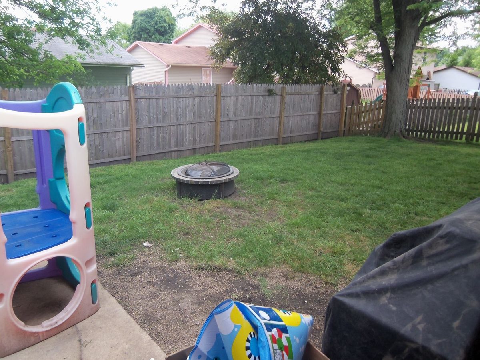
Room Specifics
Total Bedrooms: 4
Bedrooms Above Ground: 4
Bedrooms Below Ground: 0
Dimensions: —
Floor Type: Carpet
Dimensions: —
Floor Type: Carpet
Dimensions: —
Floor Type: Carpet
Full Bathrooms: 3
Bathroom Amenities: —
Bathroom in Basement: 0
Rooms: No additional rooms
Basement Description: Unfinished
Other Specifics
| 2 | |
| Concrete Perimeter | |
| Asphalt | |
| Patio | |
| Fenced Yard | |
| 67 X 105 | |
| — | |
| Full | |
| First Floor Bedroom, First Floor Laundry | |
| Double Oven, Microwave, Dishwasher, Refrigerator, Washer, Dryer | |
| Not in DB | |
| — | |
| — | |
| — | |
| Attached Fireplace Doors/Screen, Gas Log, Gas Starter |
Tax History
| Year | Property Taxes |
|---|---|
| 2015 | $5,664 |
| 2016 | $6,017 |
Contact Agent
Contact Agent
Listing Provided By
Rozanski Realty


