2411 Palazzo Drive, Buffalo Grove, Illinois 60089
$3,500
|
Rented
|
|
| Status: | Rented |
| Sqft: | 1,989 |
| Cost/Sqft: | $0 |
| Beds: | 3 |
| Baths: | 3 |
| Year Built: | 1995 |
| Property Taxes: | $0 |
| Days On Market: | 386 |
| Lot Size: | 0,00 |
Description
Welcome to lovely 2411 Palazzo Dr., within walking distance of Stevenson High School! This wonderful end unit has approximately 2500 sq ft of living space and is NOT TO BE MISSED! The open floor plan boasts a kitchen and dining room open to a spacious living room/great room with a vaulted ceiling and fireplace. Sliders open to the deck overlooking the lush green space below. The kitchen has an abundance of cabinets, pantry closet, and breakfast bar. Counter tops will be replaced with granite in the coming weeks as well. Two bedrooms and a full bathroom are located down the hall. Rest and relax in the generous primary bedroom suite, which boasts a large bedroom, bathroom including a double sink vanity, private water closet and an organized walk-in closet. Watch TV, play games in the spacious family room, also found on this level, with sliders to the concrete patio and open green space. The laundry/mud room is conveniently located on this level, and leads to garage access. All this, and the finished basement has open flex space which could be a recreation room, or a den--anything your heart desires-- and is complete with a full bathroom. This home has been happily rented to one tenant for many years; now freshly painted and refreshed for a new occupant, with a new dishwasher and new kitchen and dining granite countertops. Across from renowned Stevenson High School, and conveniently located near public transportation and shopping. NO SMOKING. NO PETS, PLEASE. MINIMUM 700 CREDIT SCORE REQUIRED.
Property Specifics
| Residential Rental | |
| 2 | |
| — | |
| 1995 | |
| — | |
| — | |
| No | |
| — |
| Lake | |
| Tenerife | |
| — / — | |
| — | |
| — | |
| — | |
| 12204542 | |
| — |
Nearby Schools
| NAME: | DISTRICT: | DISTANCE: | |
|---|---|---|---|
|
Grade School
Laura B Sprague School |
103 | — | |
|
Middle School
Daniel Wright Junior High School |
103 | Not in DB | |
|
High School
Adlai E Stevenson High School |
125 | Not in DB | |
Property History
| DATE: | EVENT: | PRICE: | SOURCE: |
|---|---|---|---|
| 11 Dec, 2024 | Under contract | $0 | MRED MLS |
| 20 Nov, 2024 | Listed for sale | $0 | MRED MLS |
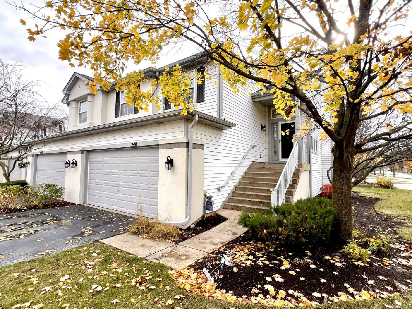
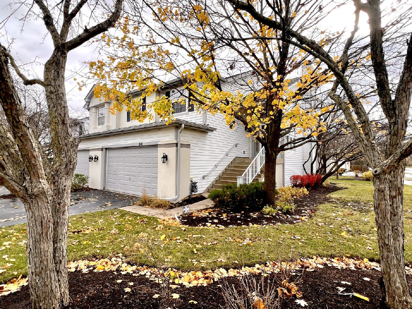
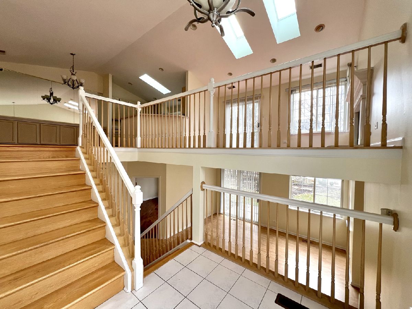
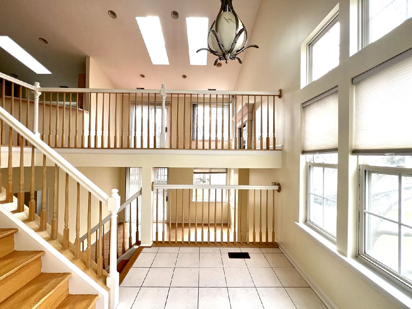
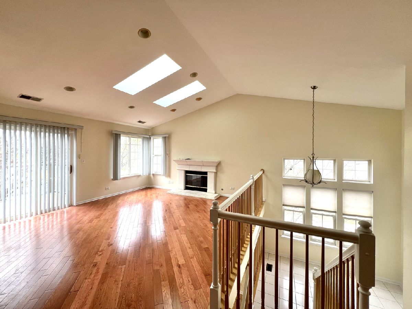
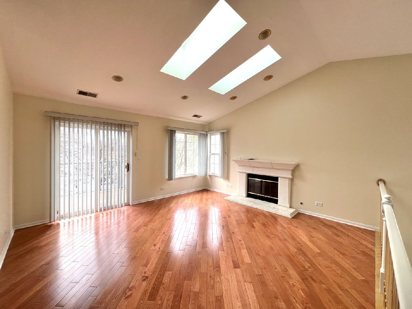
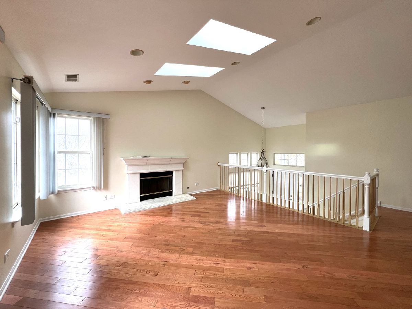
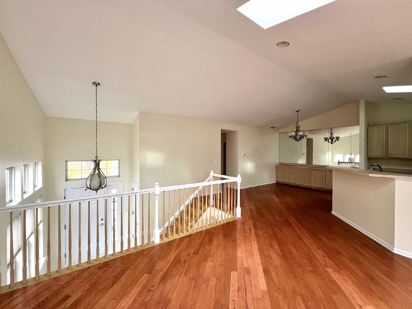
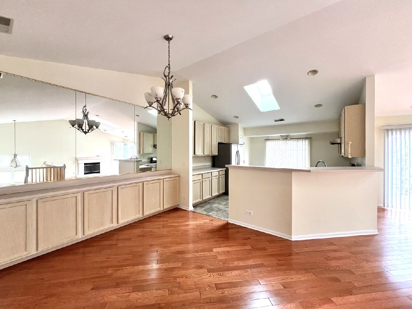
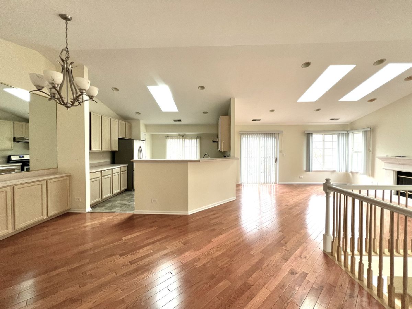
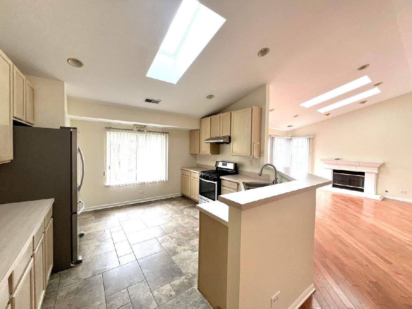
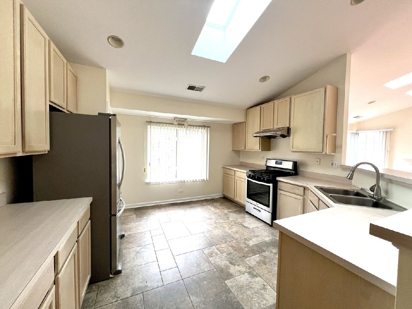
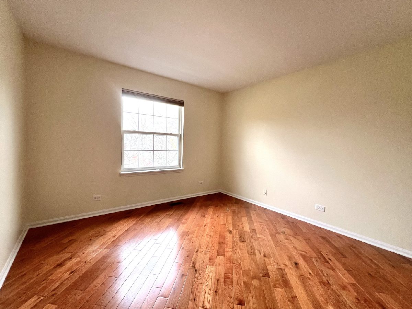
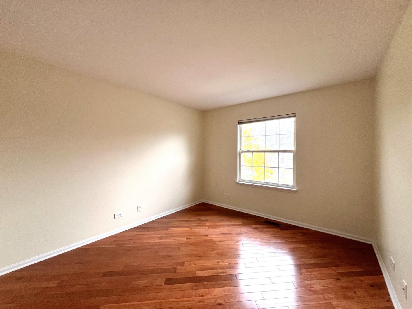
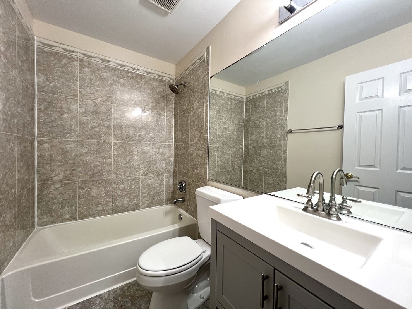
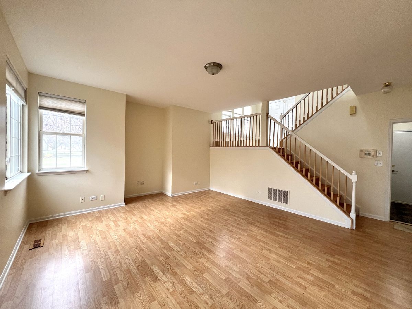
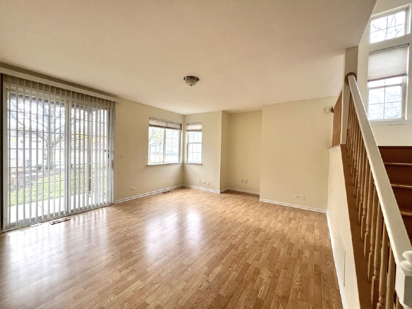
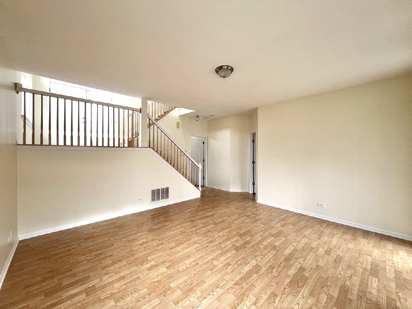
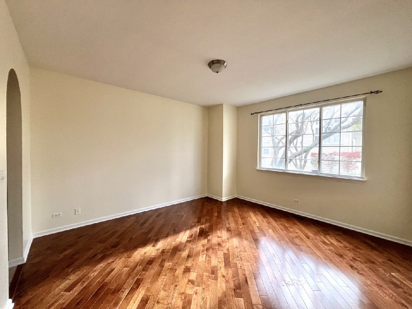
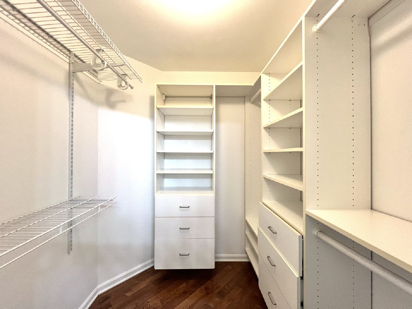
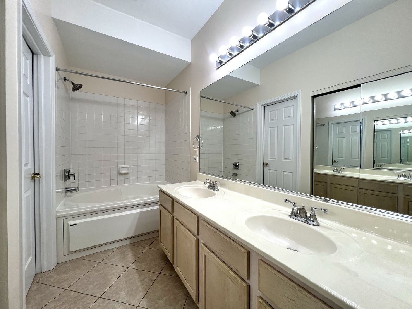
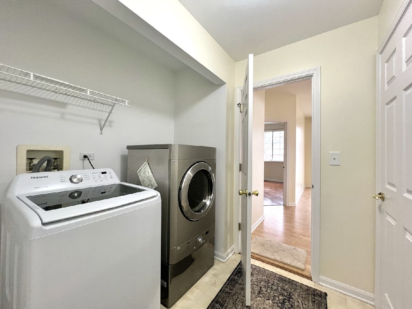
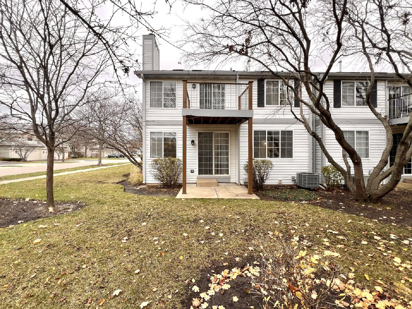
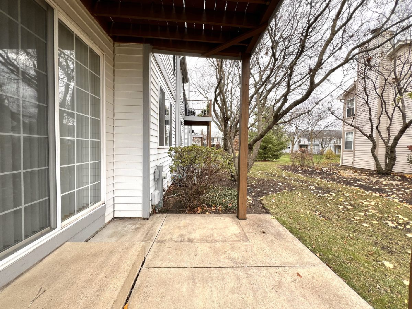
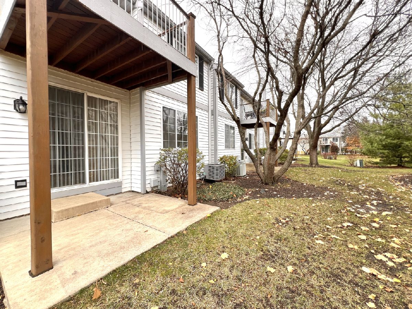
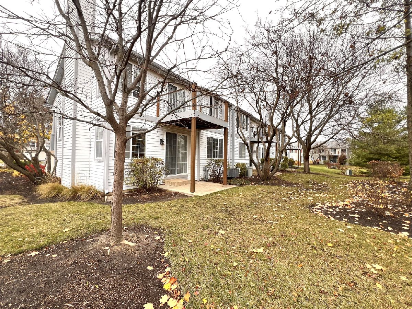
Room Specifics
Total Bedrooms: 3
Bedrooms Above Ground: 3
Bedrooms Below Ground: 0
Dimensions: —
Floor Type: —
Dimensions: —
Floor Type: —
Full Bathrooms: 3
Bathroom Amenities: —
Bathroom in Basement: 1
Rooms: —
Basement Description: Finished
Other Specifics
| 2 | |
| — | |
| — | |
| — | |
| — | |
| PER SURVEY | |
| — | |
| — | |
| — | |
| — | |
| Not in DB | |
| — | |
| — | |
| — | |
| — |
Tax History
| Year | Property Taxes |
|---|
Contact Agent
Contact Agent
Listing Provided By
@properties Christie's International Real Estate


