2415 Georgetown Circle, Aurora, Illinois 60503
$1,850
|
Rented
|
|
| Status: | Rented |
| Sqft: | 1,782 |
| Cost/Sqft: | $0 |
| Beds: | 2 |
| Baths: | 3 |
| Year Built: | 2003 |
| Property Taxes: | $0 |
| Days On Market: | 1724 |
| Lot Size: | 0,00 |
Description
Roomy 1780 sq feet townhome ready for new Tenants! 2 bedroom/2.5 bath with separate living and family room with a full 2 car garage located within a mile from 95th street Pace Park and Ride to Route 59 metra station. The unit has a spacious balcony and a patio located in Oswego School District, with Homestead elementary School within 0.5 miles. Washington Square Plaza steps away (complete with gazebo & fireplace). Water bill is included in the rent. Maintenance free living! PET ALLOWED (Plus $50/month per pet, plus a Pet Deposit of $250). NO SMOKERS. STRONG INCOME AND CREDIT SCORES A MUST(700 Min). Premium Background and credit check required with City of Aurora. Owner is a Licensed IL Realtor.
Property Specifics
| Residential Rental | |
| 2 | |
| — | |
| 2003 | |
| None | |
| — | |
| No | |
| — |
| Will | |
| Georgetown Commons | |
| — / — | |
| — | |
| Lake Michigan,Public | |
| Public Sewer | |
| 11075600 | |
| — |
Nearby Schools
| NAME: | DISTRICT: | DISTANCE: | |
|---|---|---|---|
|
Grade School
Homestead Elementary School |
308 | — | |
|
Middle School
Murphy Junior High School |
308 | Not in DB | |
|
High School
Oswego East High School |
308 | Not in DB | |
Property History
| DATE: | EVENT: | PRICE: | SOURCE: |
|---|---|---|---|
| 10 May, 2021 | Under contract | $0 | MRED MLS |
| 3 May, 2021 | Listed for sale | $0 | MRED MLS |
| 16 Aug, 2022 | Under contract | $0 | MRED MLS |
| 8 Aug, 2022 | Listed for sale | $0 | MRED MLS |
| 25 Oct, 2022 | Under contract | $0 | MRED MLS |
| 18 Oct, 2022 | Listed for sale | $0 | MRED MLS |
| 5 Jun, 2024 | Listed for sale | $0 | MRED MLS |
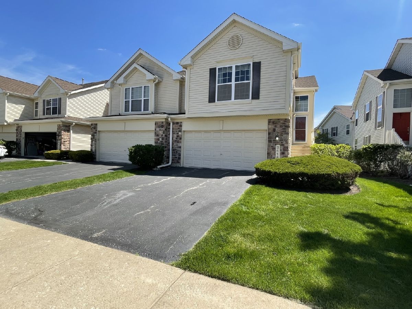
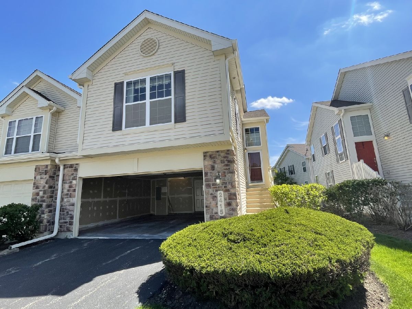
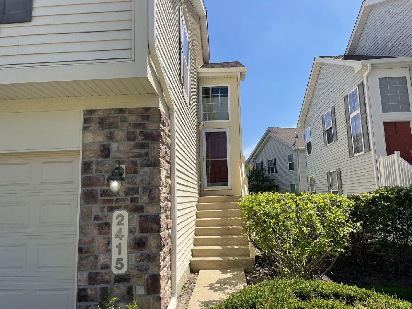
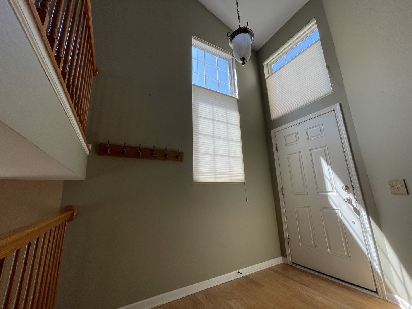
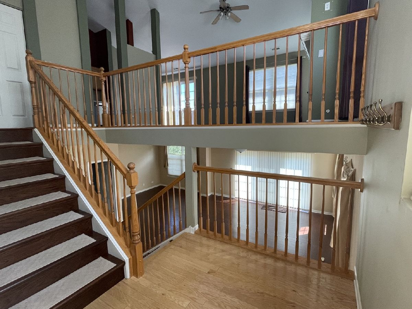
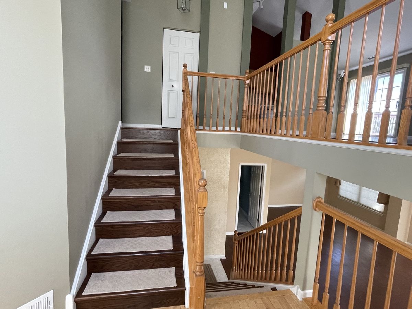
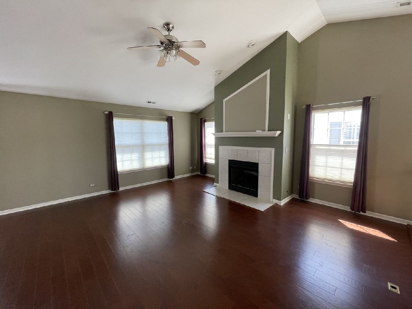
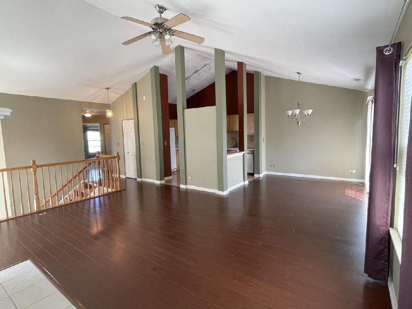
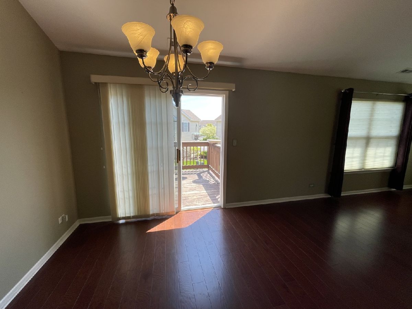

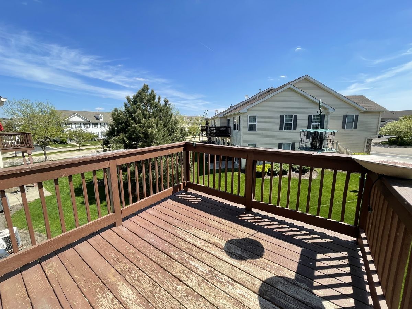
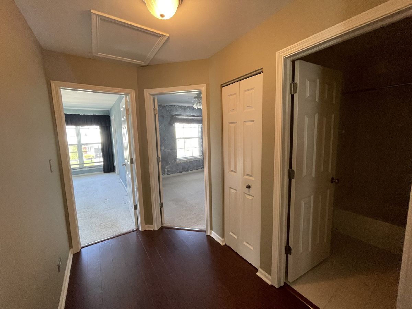
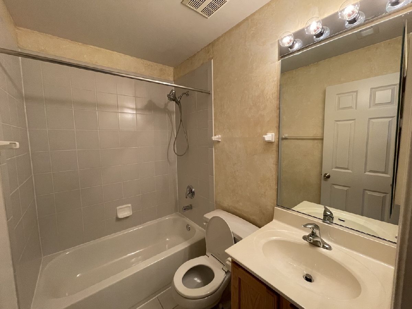
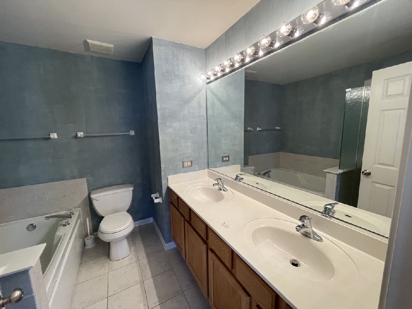

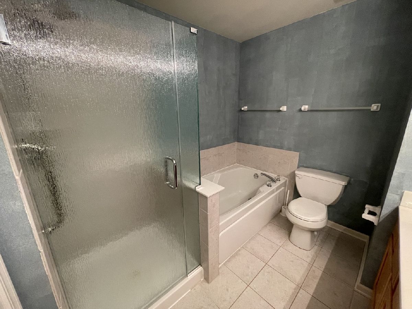
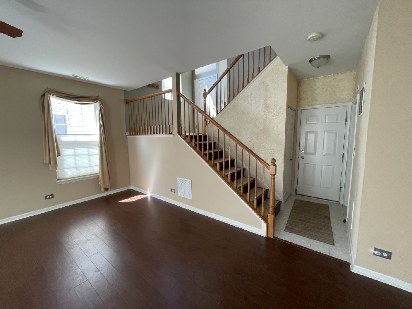
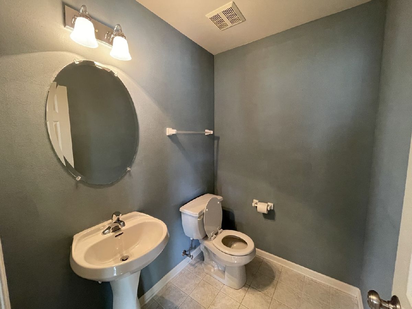

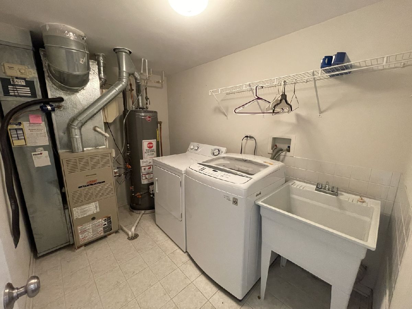

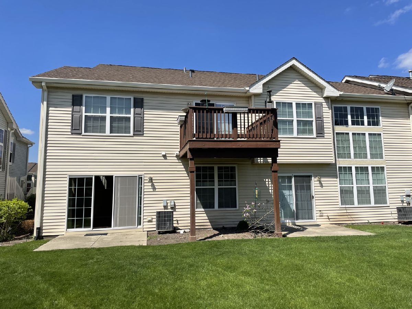
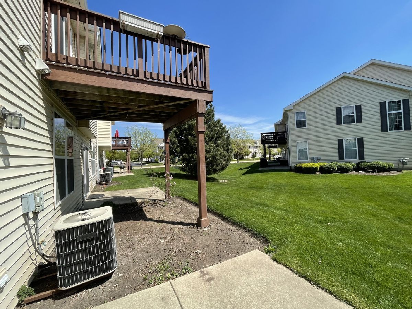
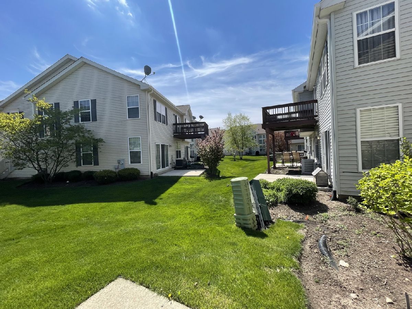
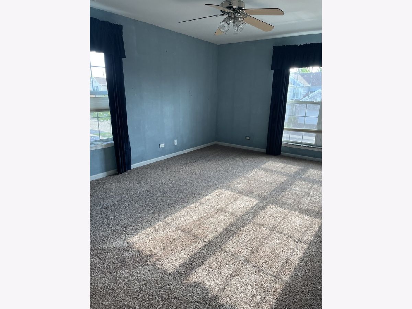
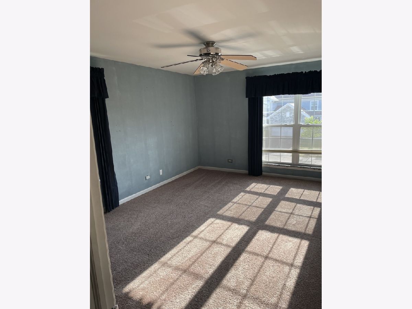
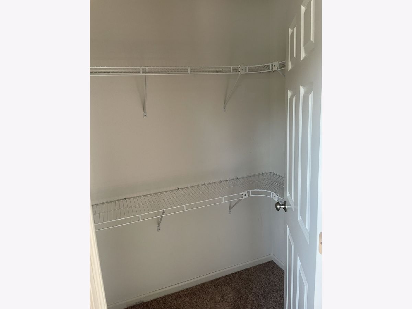

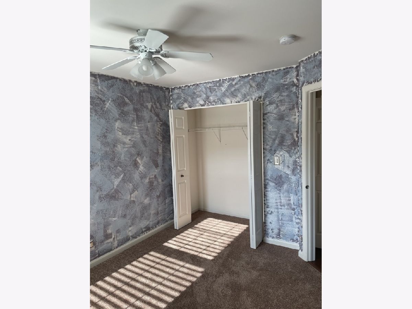
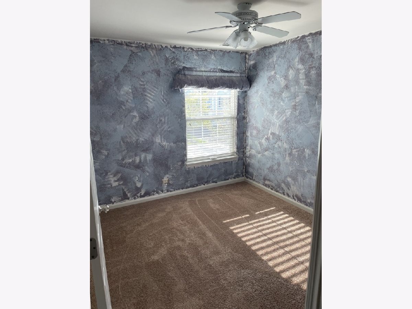
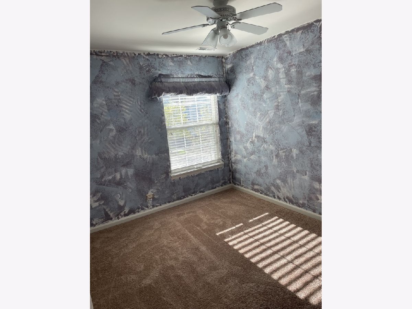
Room Specifics
Total Bedrooms: 2
Bedrooms Above Ground: 2
Bedrooms Below Ground: 0
Dimensions: —
Floor Type: Carpet
Full Bathrooms: 3
Bathroom Amenities: Separate Shower,Soaking Tub
Bathroom in Basement: 0
Rooms: Deck,Storage
Basement Description: None
Other Specifics
| 2 | |
| Concrete Perimeter | |
| Asphalt | |
| Deck, Patio, End Unit | |
| Common Grounds | |
| 104*50 | |
| — | |
| Full | |
| Vaulted/Cathedral Ceilings, Wood Laminate Floors, First Floor Laundry, Ceiling - 9 Foot, Open Floorplan, Some Carpeting, Some Window Treatmnt, Dining Combo, Drapes/Blinds | |
| Range, Microwave, Dishwasher, Refrigerator, Washer, Dryer | |
| Not in DB | |
| — | |
| — | |
| Ceiling Fan | |
| Gas Log, Gas Starter |
Tax History
| Year | Property Taxes |
|---|
Contact Agent
Contact Agent
Listing Provided By
Charles Rutenberg Realty of IL


