2419 Cumberland Circle, Long Grove, Illinois 60047
$5,000
|
Rented
|
|
| Status: | Rented |
| Sqft: | 5,984 |
| Cost/Sqft: | $0 |
| Beds: | 5 |
| Baths: | 5 |
| Year Built: | 1976 |
| Property Taxes: | $0 |
| Days On Market: | 773 |
| Lot Size: | 0,00 |
Description
Welcome to your dream home! Custom 5 bedrooms, 4.5 bathrooms and 3 car garage fabulous 2story brick house sits on almost on acre of beautifully landscaped County Club Estate in highly desirable Stevenson school district! Lake front house with stunning views of Sentinel Lake! This recently remodeling, well maintained house has too much to offer! Almost 6000 sq.ft. with finished walkout basement, second kitchen and entertainment room! Whether you're hosting a party, preparing family meal, enjoying a cup of coffee with loved ones or simply siting by the lake on dock with fishing rod- your will appreciates endless possibilities! Welcome HOME!
Property Specifics
| Residential Rental | |
| — | |
| — | |
| 1976 | |
| — | |
| — | |
| Yes | |
| — |
| Lake | |
| Country Club Estates | |
| — / — | |
| — | |
| — | |
| — | |
| 11945556 | |
| — |
Nearby Schools
| NAME: | DISTRICT: | DISTANCE: | |
|---|---|---|---|
|
Grade School
Kildeer Countryside Elementary S |
96 | — | |
|
Middle School
Woodlawn Middle School |
96 | Not in DB | |
|
High School
Adlai E Stevenson High School |
125 | Not in DB | |
Property History
| DATE: | EVENT: | PRICE: | SOURCE: |
|---|---|---|---|
| 13 Jun, 2014 | Sold | $692,000 | MRED MLS |
| 4 May, 2014 | Under contract | $699,900 | MRED MLS |
| 17 Apr, 2014 | Listed for sale | $699,900 | MRED MLS |
| 10 Apr, 2023 | Under contract | $0 | MRED MLS |
| 22 Mar, 2023 | Listed for sale | $0 | MRED MLS |
| 30 Jan, 2024 | Under contract | $0 | MRED MLS |
| 12 Dec, 2023 | Listed for sale | $0 | MRED MLS |
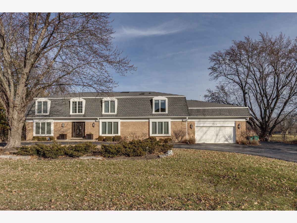
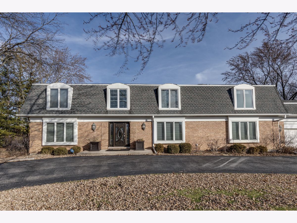
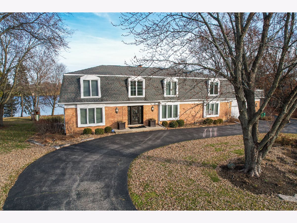
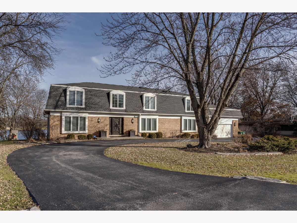
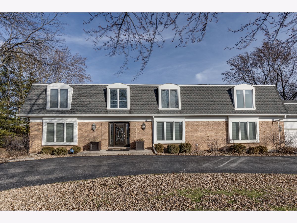
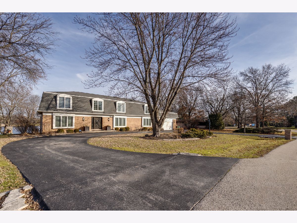
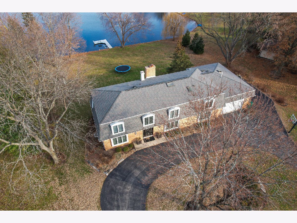
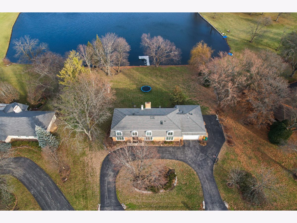
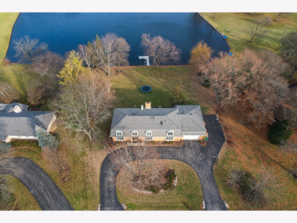
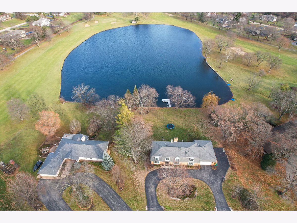
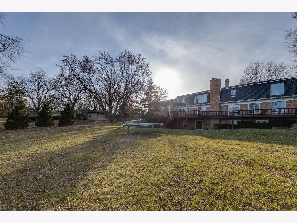
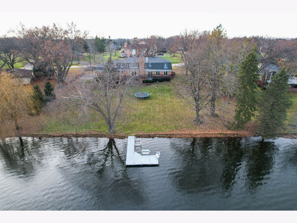
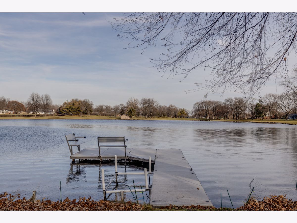
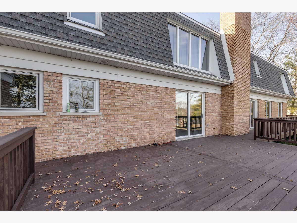
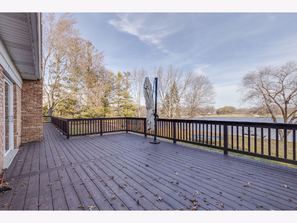
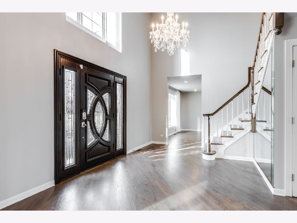
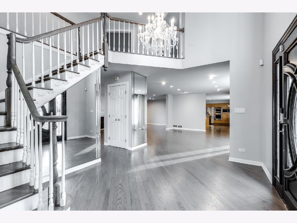
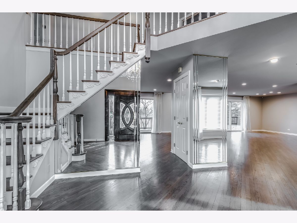
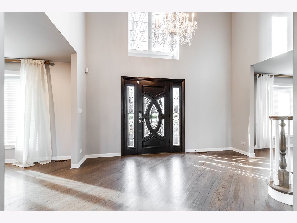
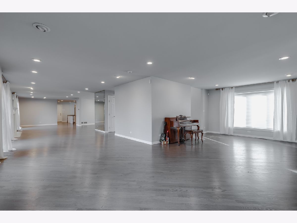
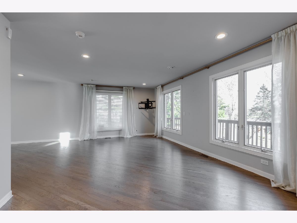
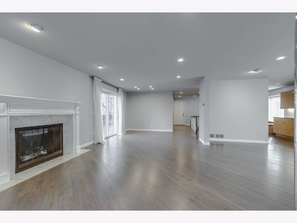
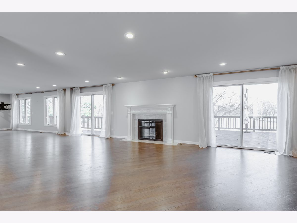
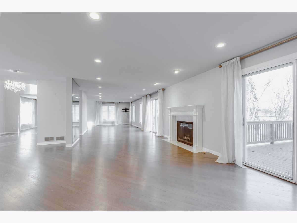
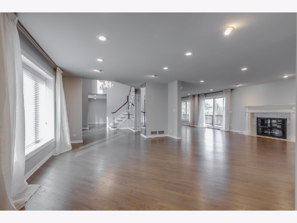
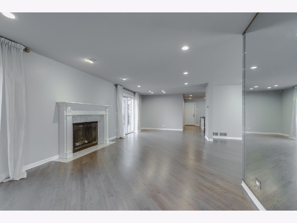
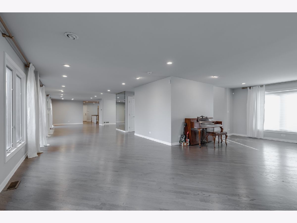
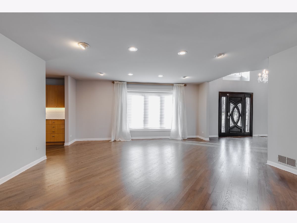
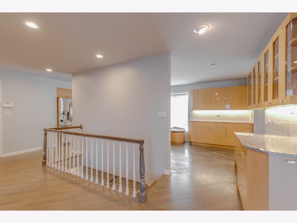
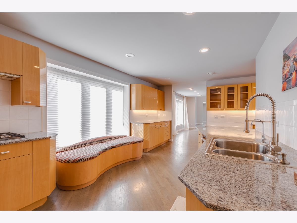
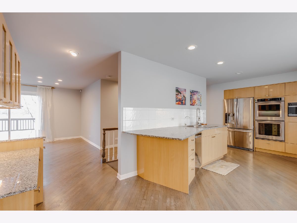
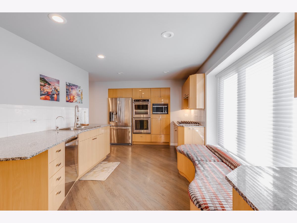
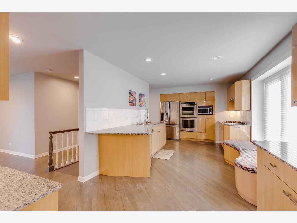
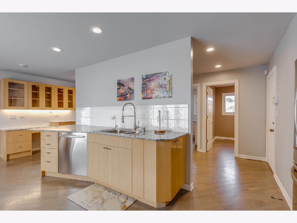
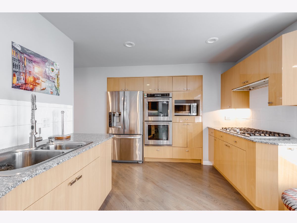
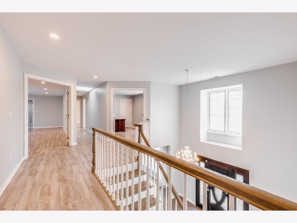
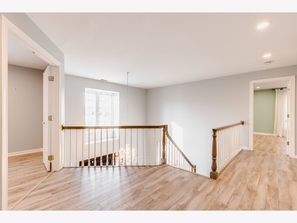
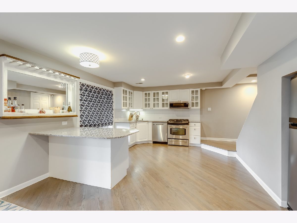
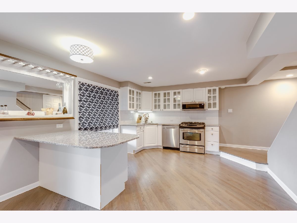
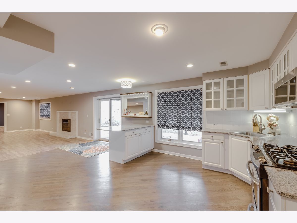
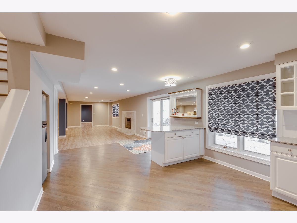
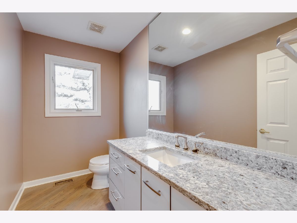
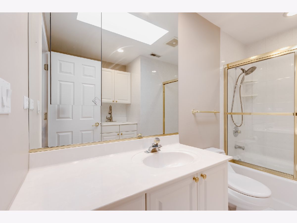
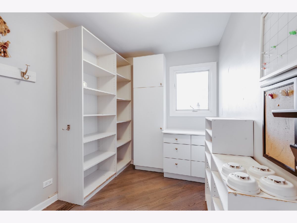
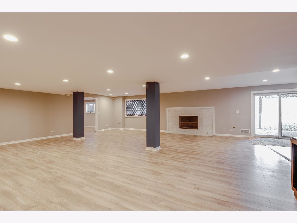
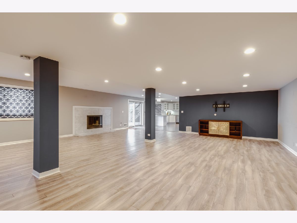
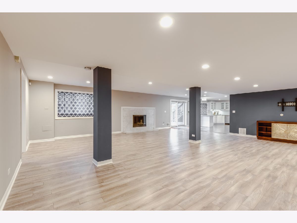
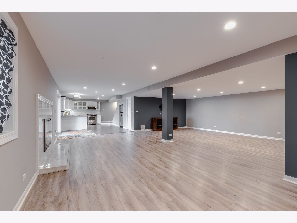
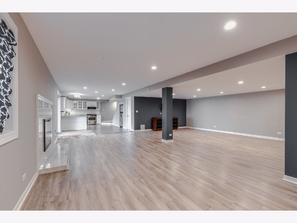
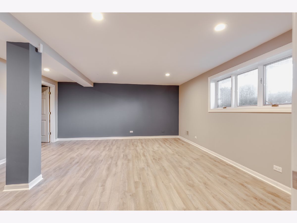
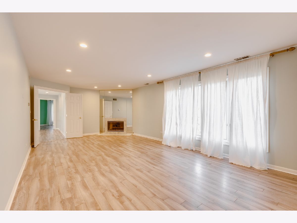
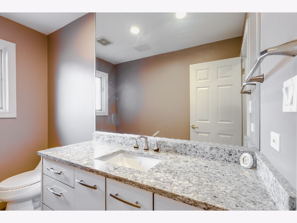
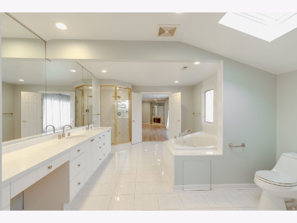
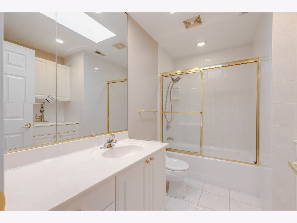
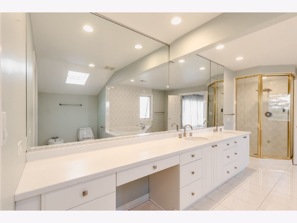
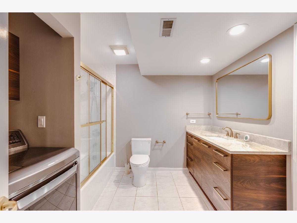
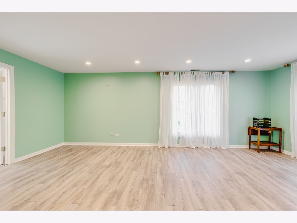
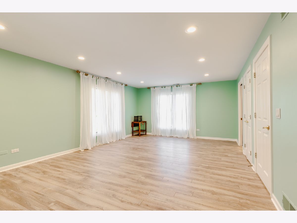
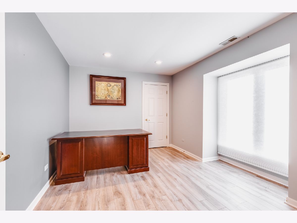
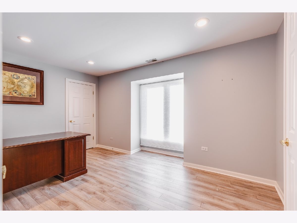
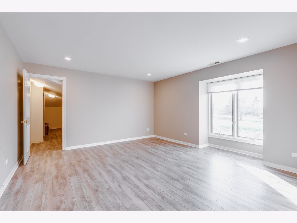
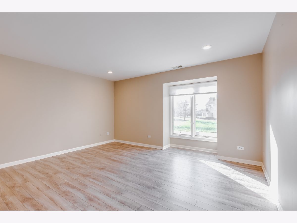
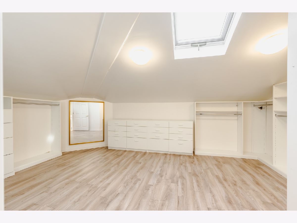
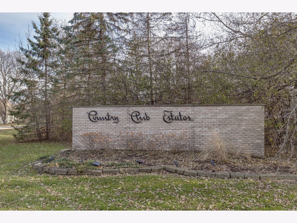
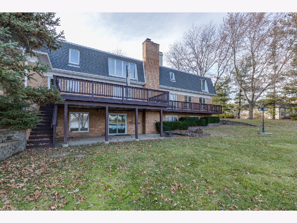
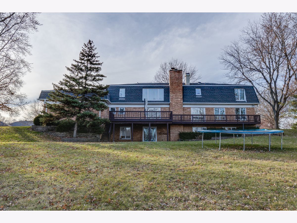
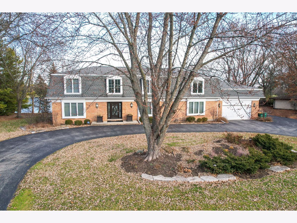
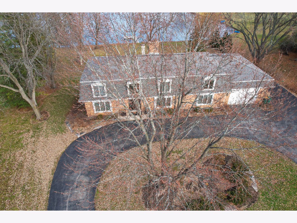
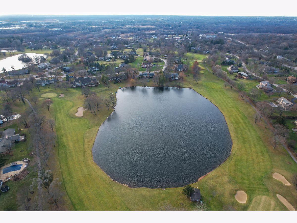
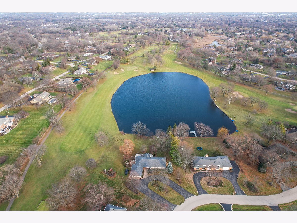
Room Specifics
Total Bedrooms: 5
Bedrooms Above Ground: 5
Bedrooms Below Ground: 0
Dimensions: —
Floor Type: —
Dimensions: —
Floor Type: —
Dimensions: —
Floor Type: —
Dimensions: —
Floor Type: —
Full Bathrooms: 5
Bathroom Amenities: Whirlpool,Separate Shower,Steam Shower,Double Sink,Bidet
Bathroom in Basement: 1
Rooms: —
Basement Description: Finished,Exterior Access,Rec/Family Area,Storage Space,Walk-Up Access
Other Specifics
| 3 | |
| — | |
| Circular | |
| — | |
| — | |
| 146X236X211X248 | |
| — | |
| — | |
| — | |
| — | |
| Not in DB | |
| — | |
| — | |
| — | |
| — |
Tax History
| Year | Property Taxes |
|---|---|
| 2014 | $14,314 |
Contact Agent
Contact Agent
Listing Provided By
Core Realty & Investments, Inc


