242 Holmes Avenue, Clarendon Hills, Illinois 60514
$3,650
|
Rented
|
|
| Status: | Rented |
| Sqft: | 2,284 |
| Cost/Sqft: | $0 |
| Beds: | 4 |
| Baths: | 4 |
| Year Built: | 1954 |
| Property Taxes: | $0 |
| Days On Market: | 204 |
| Lot Size: | 0,00 |
Description
Feels like new construction inside and out! Major renovation~ a complete architectural overhaul in 2008! Family room with vaulted ceiling and family room! Newer windows, newer hardwoods throughout 1st, 2nd & 3rd floors, newer kitchen with wood cabinets, newer air conditioning units, newer baths..., Master bedroom with sitting room; master bath with double sinks, shower & whirlpool tub! Neutral paint colors, French doors, vaulted ceilings, master suite, study on 1st floor & finished LL w/ walk-out to a 2.5 car garage w/ loads of storage! Dual HVAC system! Walk to town, train and schools! Award winning district 181 schools, Walker Elementary School, Clarendon Hills Junior High and Hinsdale High School! No pets! Minimum credit score of 680! Minimum one year lease! Available 09/01/2025. Entire house will be professionally painted including all wood trims, baseboards and doors. Lower level family room will have new vinyl plank floor. House will be professionally cleaned.
Property Specifics
| Residential Rental | |
| — | |
| — | |
| 1954 | |
| — | |
| — | |
| No | |
| — |
| — | |
| — | |
| — / — | |
| — | |
| — | |
| — | |
| 12419869 | |
| — |
Nearby Schools
| NAME: | DISTRICT: | DISTANCE: | |
|---|---|---|---|
|
Grade School
Walker Elementary School |
181 | — | |
|
Middle School
Clarendon Hills Middle School |
181 | Not in DB | |
|
High School
Hinsdale Central High School |
86 | Not in DB | |
Property History
| DATE: | EVENT: | PRICE: | SOURCE: |
|---|---|---|---|
| 29 Aug, 2025 | Under contract | $0 | MRED MLS |
| 14 Jul, 2025 | Listed for sale | $0 | MRED MLS |

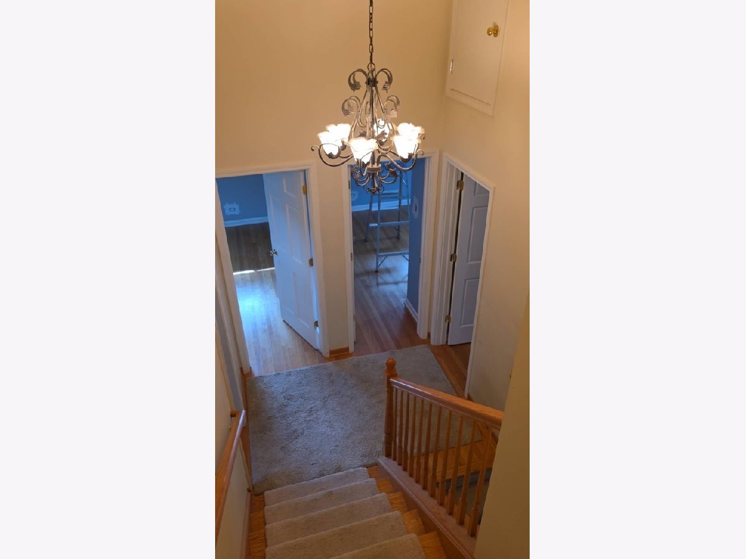
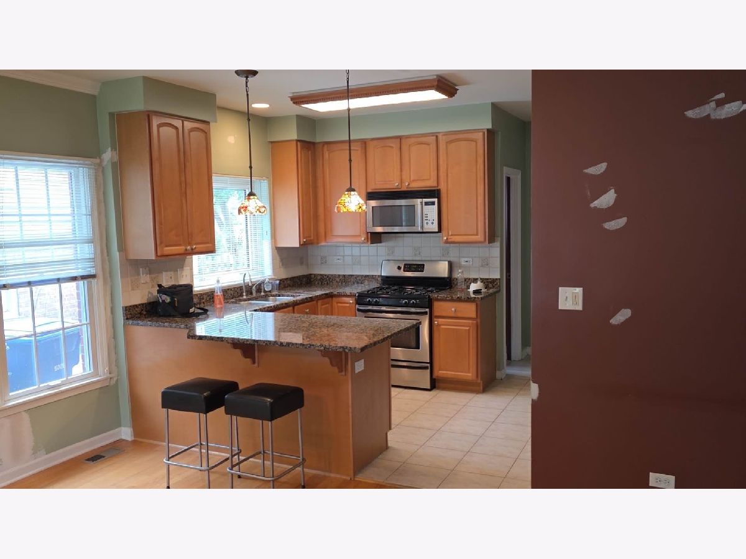
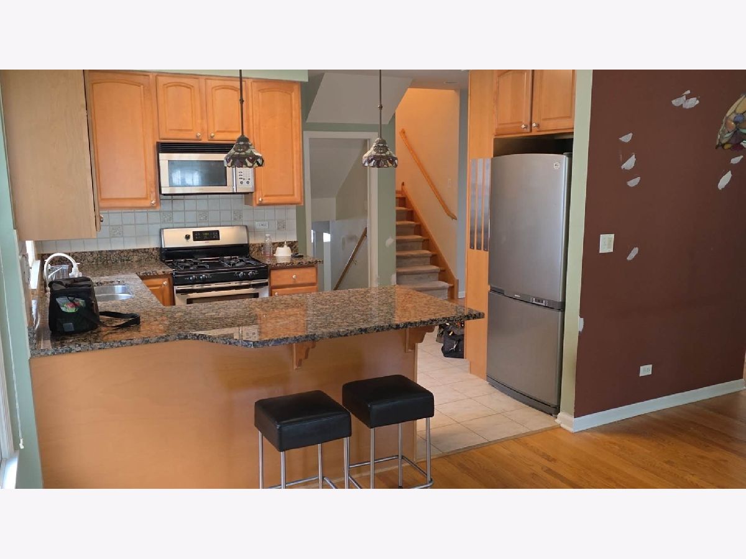
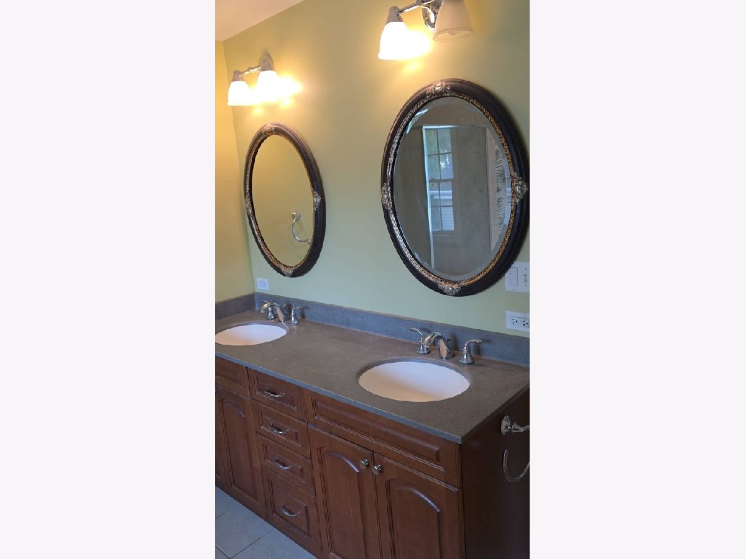
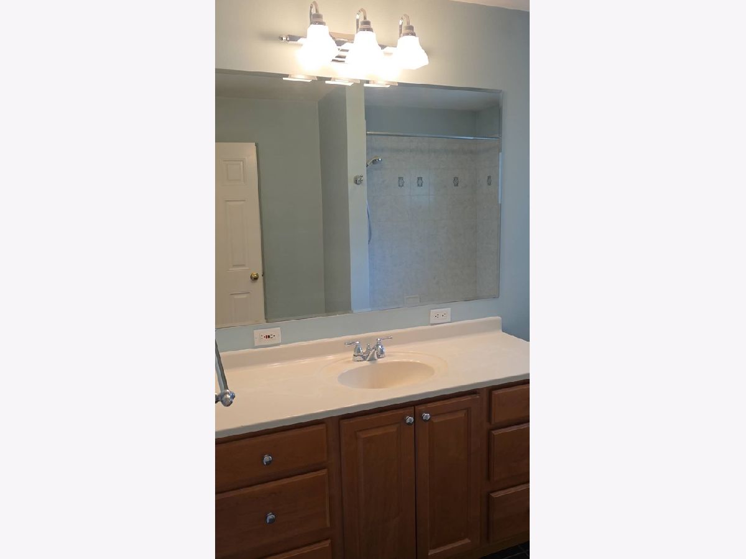
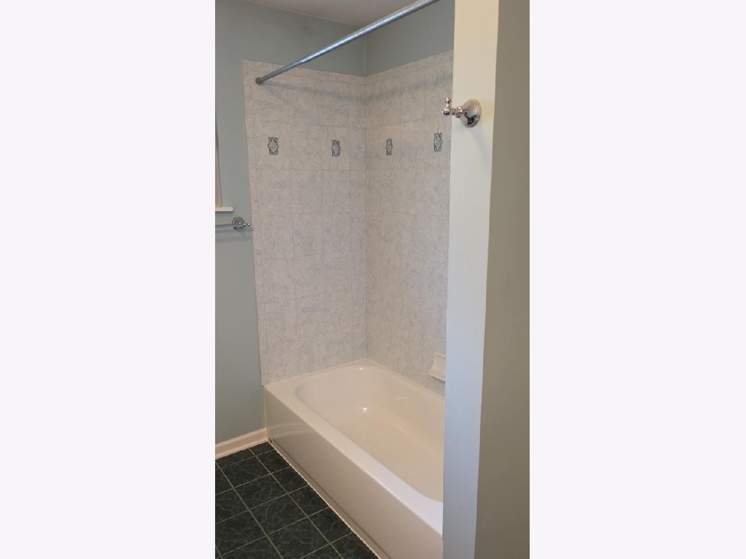
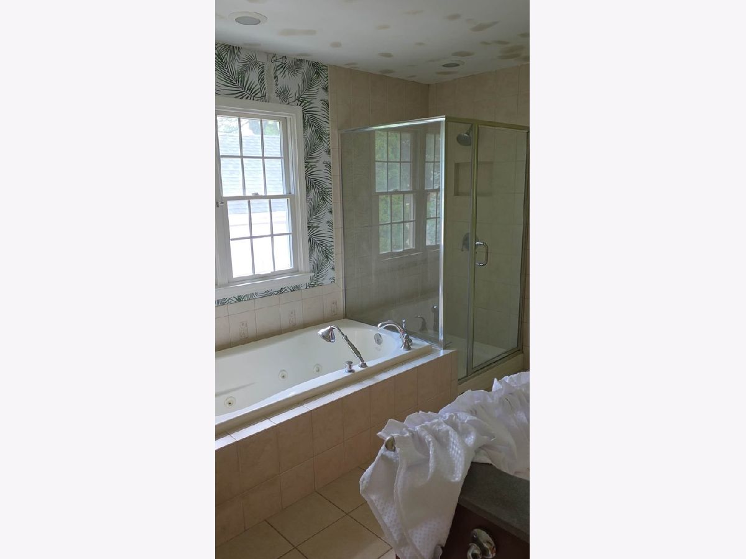
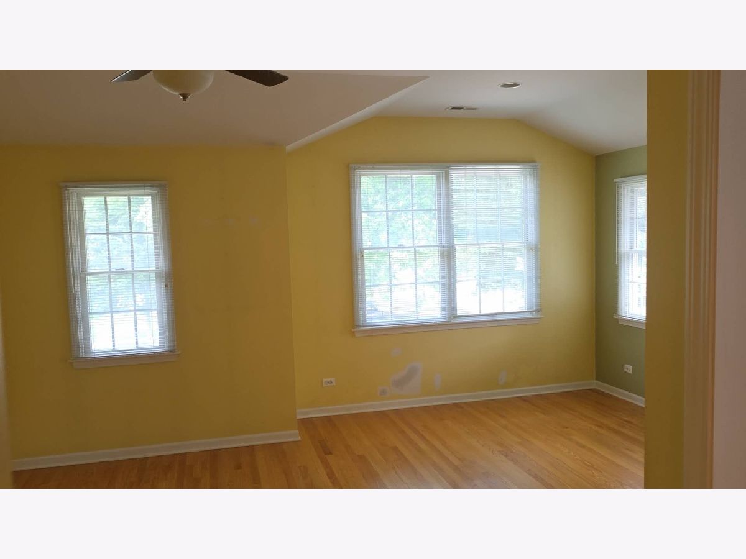
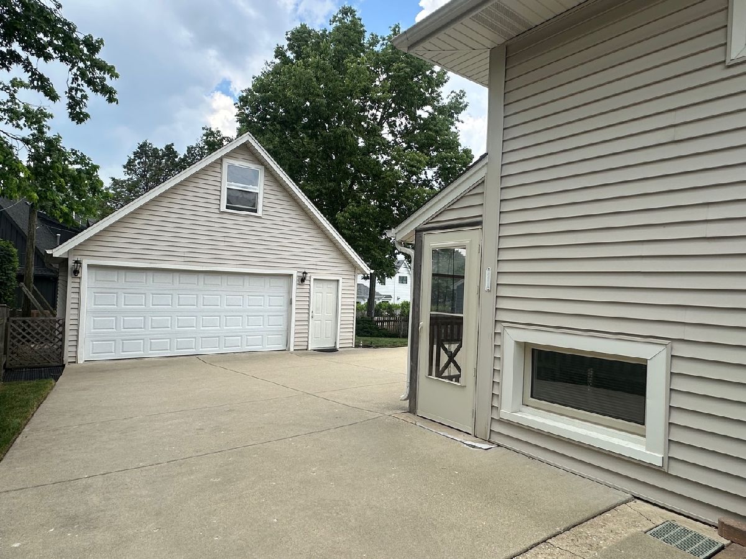
Room Specifics
Total Bedrooms: 4
Bedrooms Above Ground: 4
Bedrooms Below Ground: 0
Dimensions: —
Floor Type: —
Dimensions: —
Floor Type: —
Dimensions: —
Floor Type: —
Full Bathrooms: 4
Bathroom Amenities: Whirlpool,Separate Shower,Double Sink
Bathroom in Basement: 1
Rooms: —
Basement Description: —
Other Specifics
| 2 | |
| — | |
| — | |
| — | |
| — | |
| 50 X 150 | |
| — | |
| — | |
| — | |
| — | |
| Not in DB | |
| — | |
| — | |
| — | |
| — |
Tax History
| Year | Property Taxes |
|---|
Contact Agent
Contact Agent
Listing Provided By
RE/MAX of Naperville


