2422 Birch Street, Des Plaines, Illinois 60018
$2,650
|
Rented
|
|
| Status: | Rented |
| Sqft: | 1,701 |
| Cost/Sqft: | $0 |
| Beds: | 3 |
| Baths: | 3 |
| Year Built: | 2011 |
| Property Taxes: | $0 |
| Days On Market: | 1114 |
| Lot Size: | 0,00 |
Description
Rarely available, Buckingham Courte townhome! 3 bedroom, 2-1/2 bath home. Stunning kitchen with breakfast bar and stainless steel appliances. Main level, open floor plan. Sliding door to patio and yard. 1st floor includes powder room and laundry room. 2nd level boasts large master bedroom, walk in closet and master bath. 2 car attached garage with driveway. Very close to Expressways, restaurants and shopping (fashion outlets). Close to Rosemont metra stations. Local schools nearby. Not located in flood zone!
Property Specifics
| Residential Rental | |
| 2 | |
| — | |
| 2011 | |
| — | |
| — | |
| No | |
| — |
| Cook | |
| Buckingham Courte | |
| — / — | |
| — | |
| — | |
| — | |
| 11702124 | |
| — |
Nearby Schools
| NAME: | DISTRICT: | DISTANCE: | |
|---|---|---|---|
|
Grade School
Orchard Place Elementary School |
62 | — | |
|
High School
Maine West High School |
207 | Not in DB | |
Property History
| DATE: | EVENT: | PRICE: | SOURCE: |
|---|---|---|---|
| 29 Nov, 2012 | Sold | $225,500 | MRED MLS |
| 21 Oct, 2012 | Under contract | $239,500 | MRED MLS |
| — | Last price change | $245,456 | MRED MLS |
| 30 Sep, 2011 | Listed for sale | $242,349 | MRED MLS |
| 21 Aug, 2019 | Listed for sale | $0 | MRED MLS |
| 16 Jan, 2023 | Listed for sale | $0 | MRED MLS |
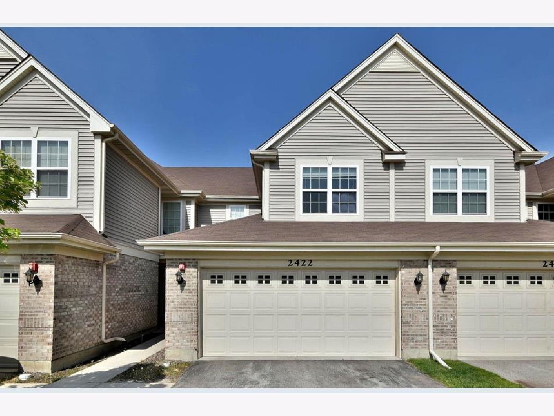
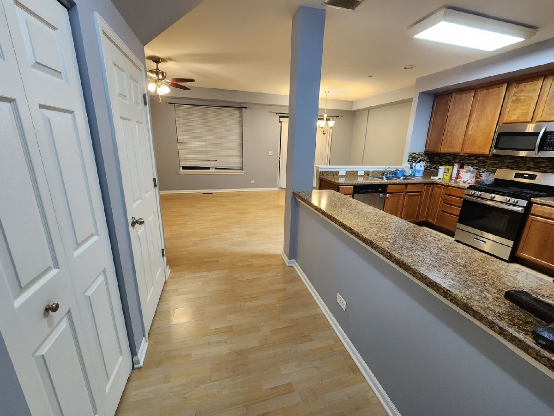
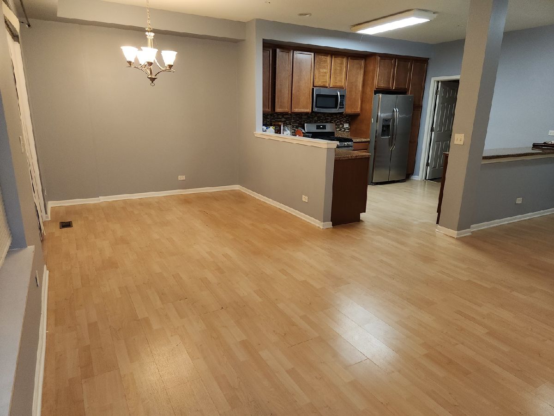
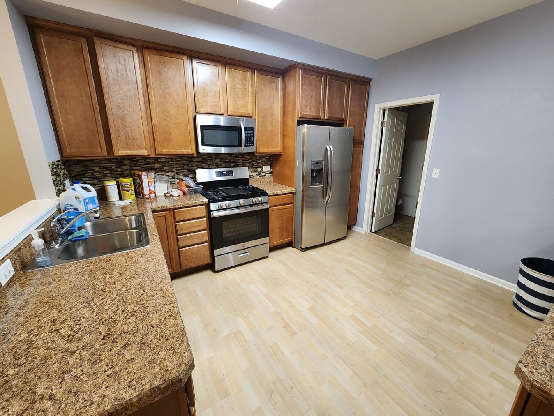
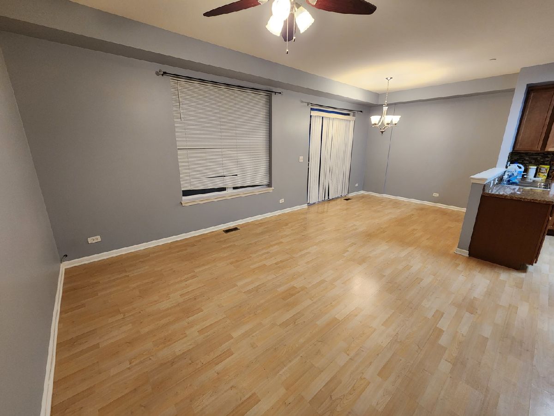
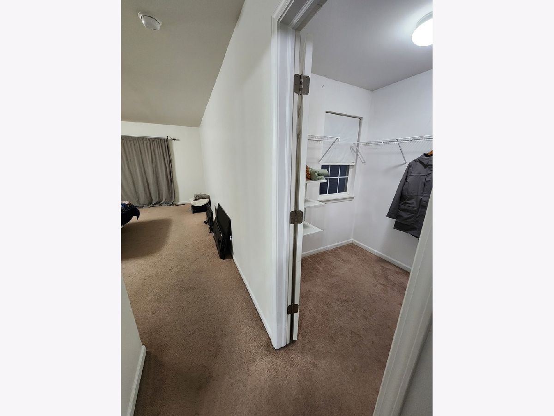
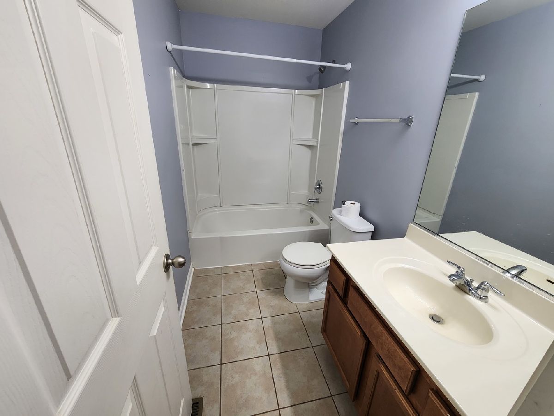
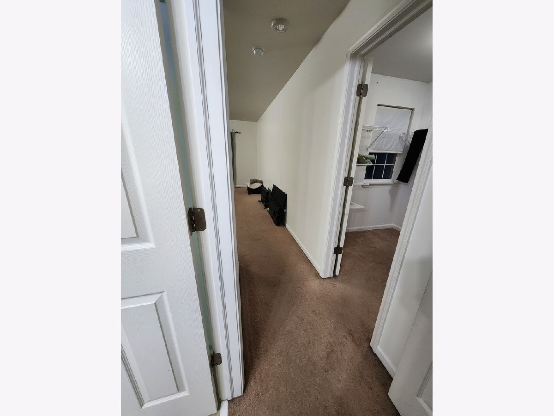
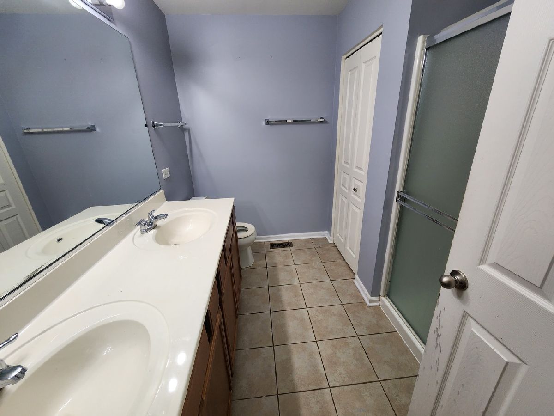
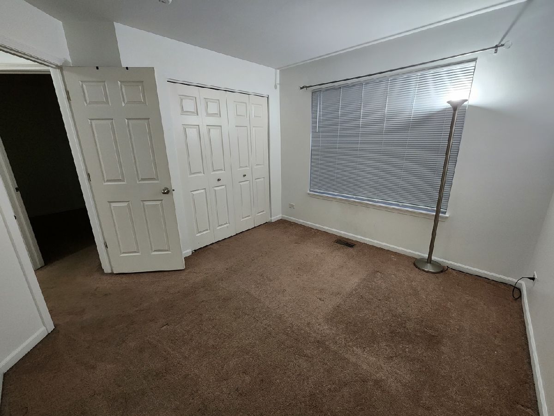
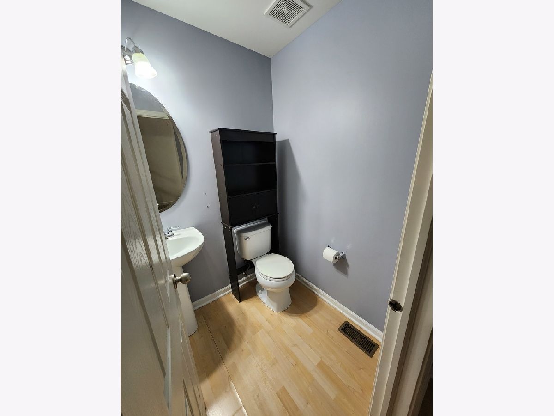
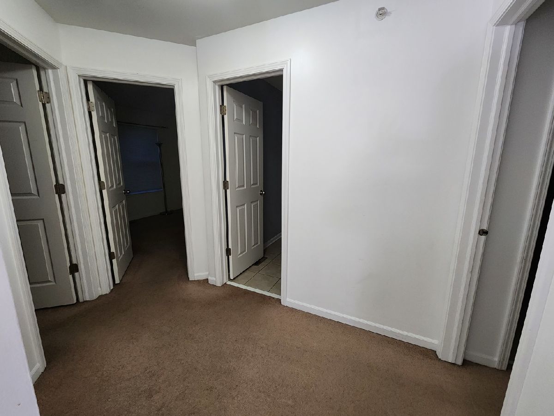
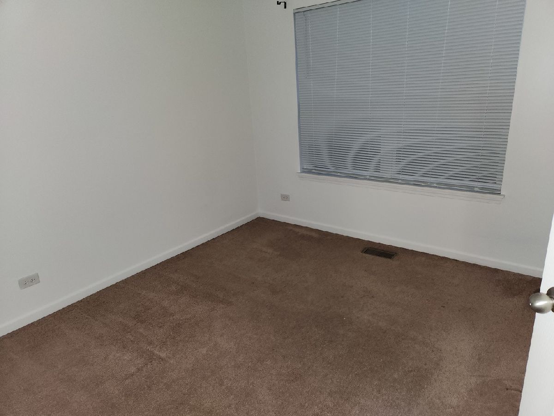
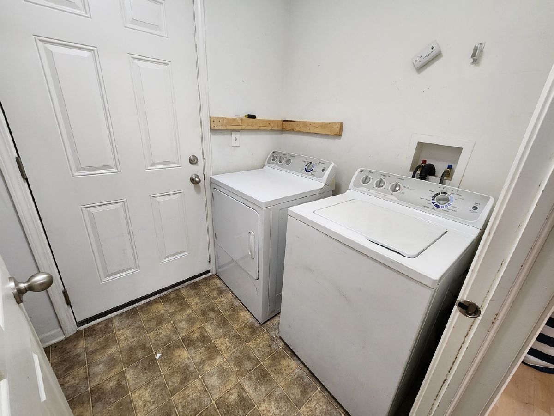
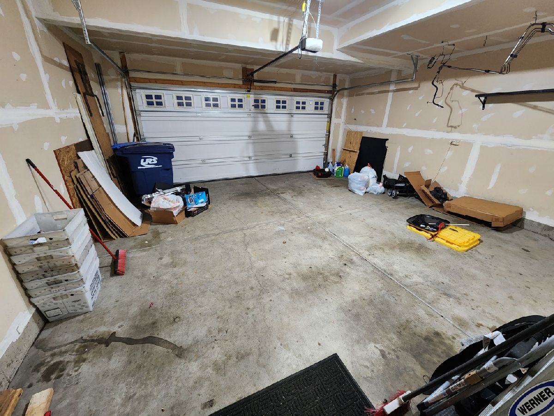
Room Specifics
Total Bedrooms: 3
Bedrooms Above Ground: 3
Bedrooms Below Ground: 0
Dimensions: —
Floor Type: —
Dimensions: —
Floor Type: —
Full Bathrooms: 3
Bathroom Amenities: Separate Shower,Double Sink
Bathroom in Basement: —
Rooms: —
Basement Description: Slab
Other Specifics
| 2 | |
| — | |
| Asphalt | |
| — | |
| — | |
| 24 X 118 | |
| — | |
| — | |
| — | |
| — | |
| Not in DB | |
| — | |
| — | |
| — | |
| — |
Tax History
| Year | Property Taxes |
|---|
Contact Agent
Contact Agent
Listing Provided By
Chicagoland Brokers Inc.


