2424 Dawson Lane, Algonquin, Illinois 60102
$2,390
|
Rented
|
|
| Status: | Rented |
| Sqft: | 1,569 |
| Cost/Sqft: | $0 |
| Beds: | 2 |
| Baths: | 3 |
| Year Built: | 1997 |
| Property Taxes: | $0 |
| Days On Market: | 216 |
| Lot Size: | 0,00 |
Description
Spacious end-unit townhome in Algonquin, close to everything.The unit offered soaring vaulted ceilings, and a peaceful wooded backdrop! Perfectly positioned for privacy, this townhome features two main-level bedrooms, including a primary suite with a walk-in closet and private en suite bath. The bright and sunny living room flows into a charming dining area. Step outside onto your balcony and enjoy tranquil views. A half bath completes the main floor. The lower level offers even more living space with a large family room featuring a cozy fireplace, a full bathroom, laundry room, and direct access to the attached two-car garage. Brand new carpeting throughout. Located close to shopping, dining, and park! See additional documents for application. Landlord selection criteria includes: Minimum credit or tenant screening score of 650, applications for all adults 18+ to include credit, background, criminal, along with employment/income verification. Income minimum of 3x's monthly rent. Renters insurance will be required. No smoking or past evictions. Listing agent will provide a Listing 2 Leasing link for application/credit check unless the tenant provides a recent screening report within 30 days. Only complete applications including 2 months proof of income and photo ID will be considered.
Property Specifics
| Residential Rental | |
| 2 | |
| — | |
| 1997 | |
| — | |
| — | |
| No | |
| — |
| — | |
| Dawson Mill | |
| — / — | |
| — | |
| — | |
| — | |
| 12398791 | |
| — |
Nearby Schools
| NAME: | DISTRICT: | DISTANCE: | |
|---|---|---|---|
|
Grade School
Lincoln Prairie Elementary Schoo |
300 | — | |
|
Middle School
Westfield Community School |
300 | Not in DB | |
|
High School
H D Jacobs High School |
300 | Not in DB | |
Property History
| DATE: | EVENT: | PRICE: | SOURCE: |
|---|---|---|---|
| 16 Jun, 2025 | Sold | $271,500 | MRED MLS |
| 23 May, 2025 | Under contract | $250,000 | MRED MLS |
| 22 May, 2025 | Listed for sale | $250,000 | MRED MLS |
| 26 Jun, 2025 | Listed for sale | $0 | MRED MLS |
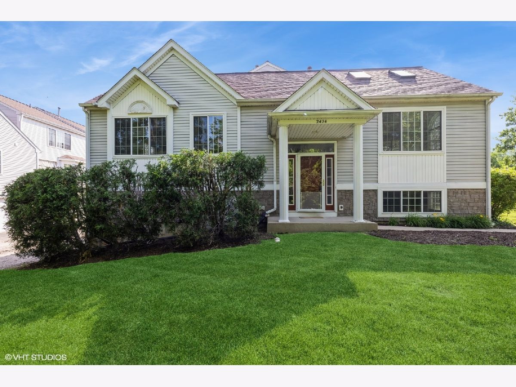
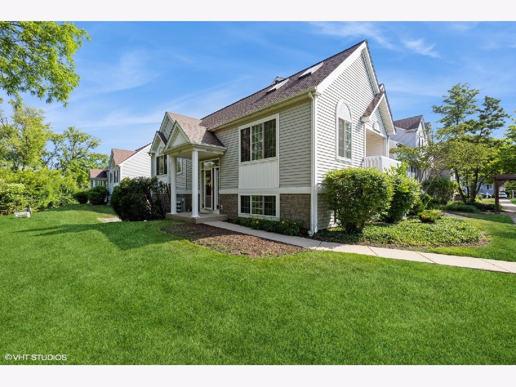
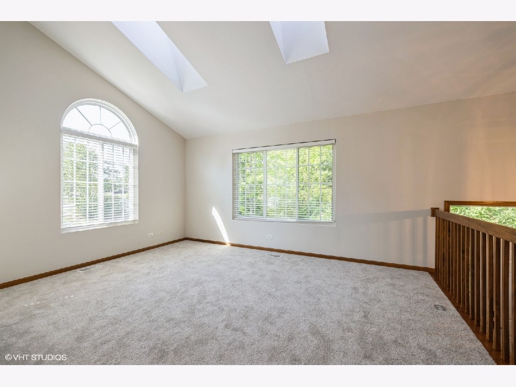
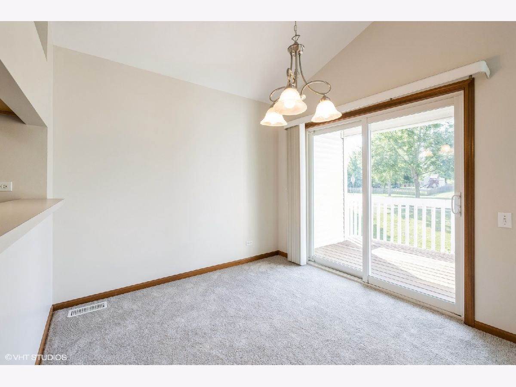
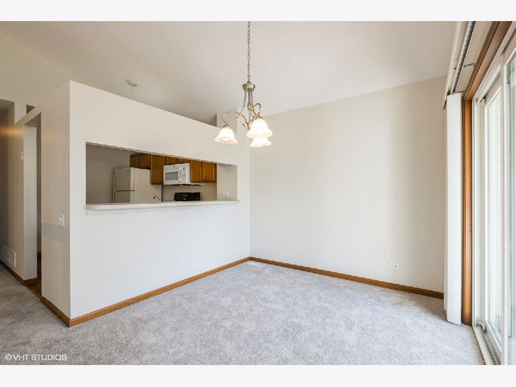
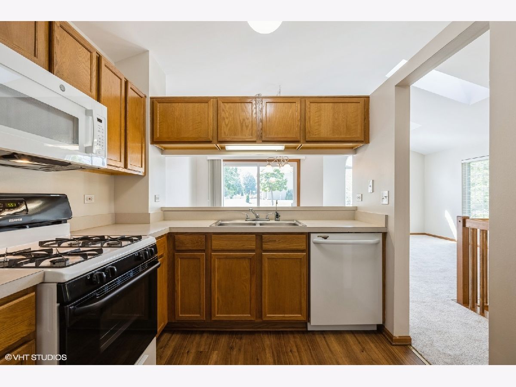
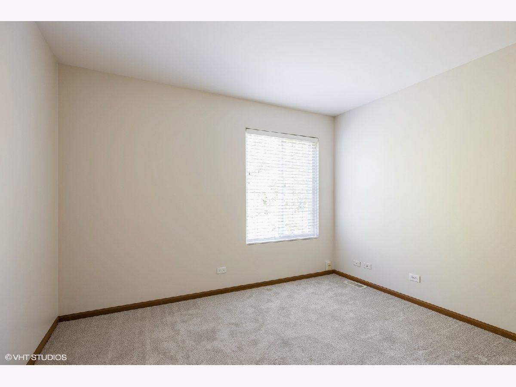
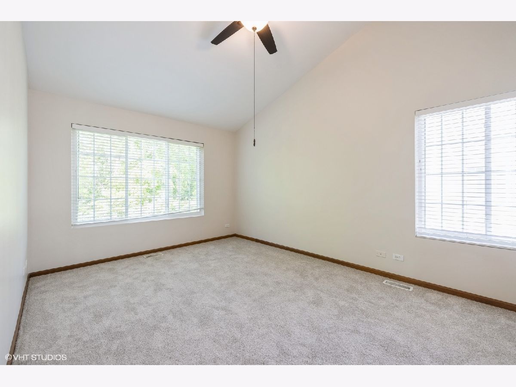
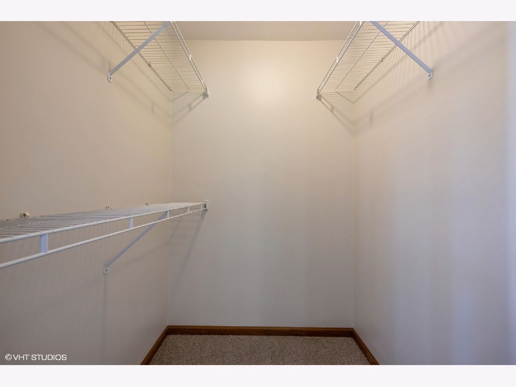
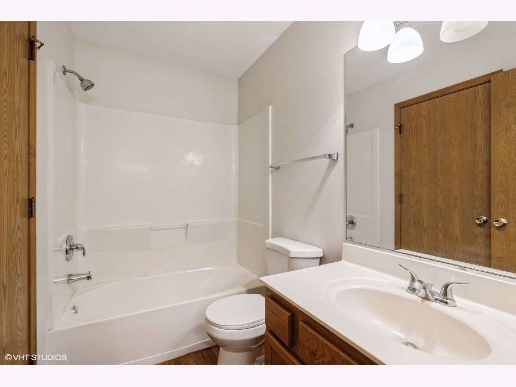
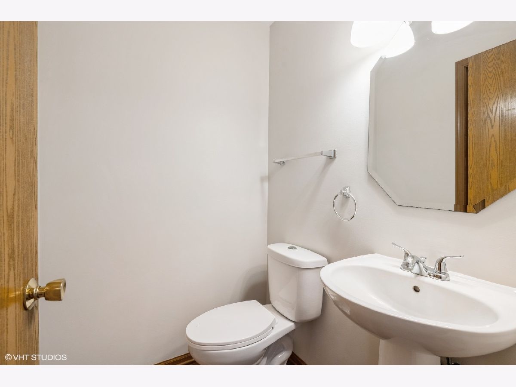
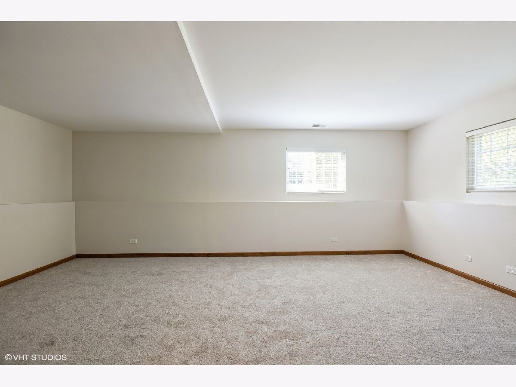
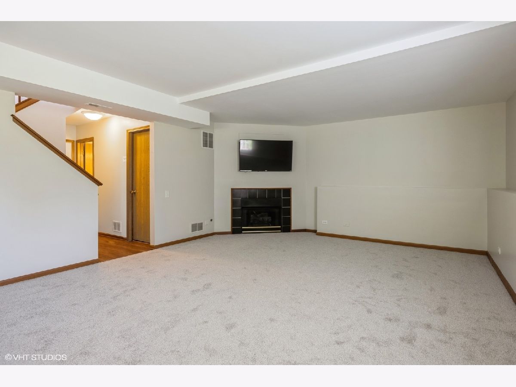
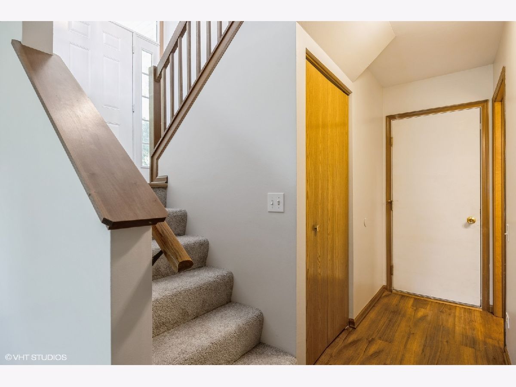
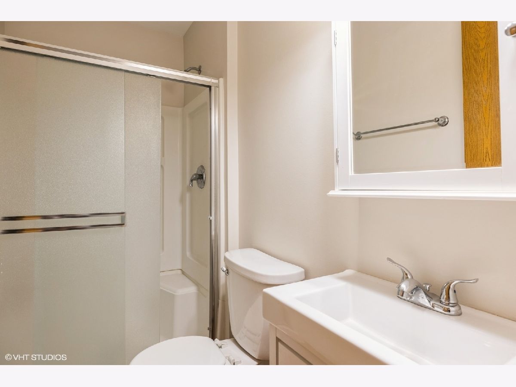
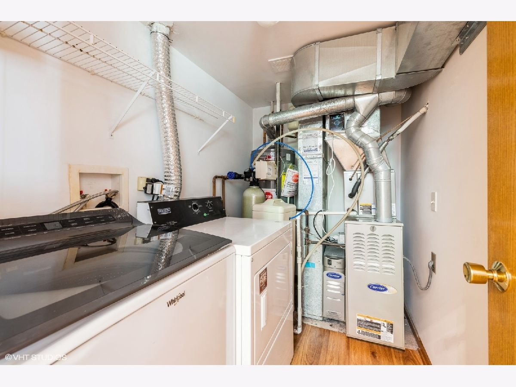
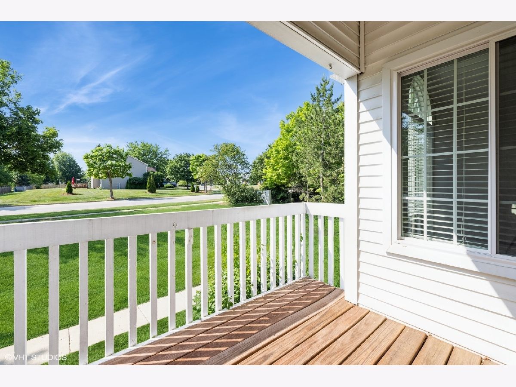
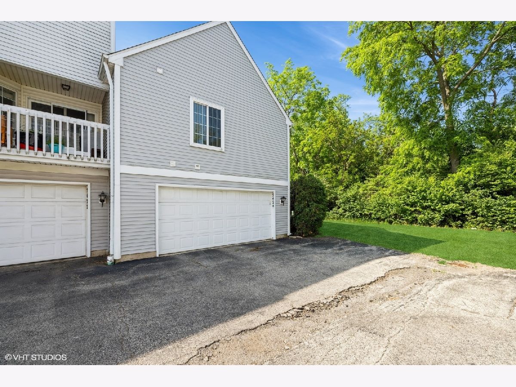
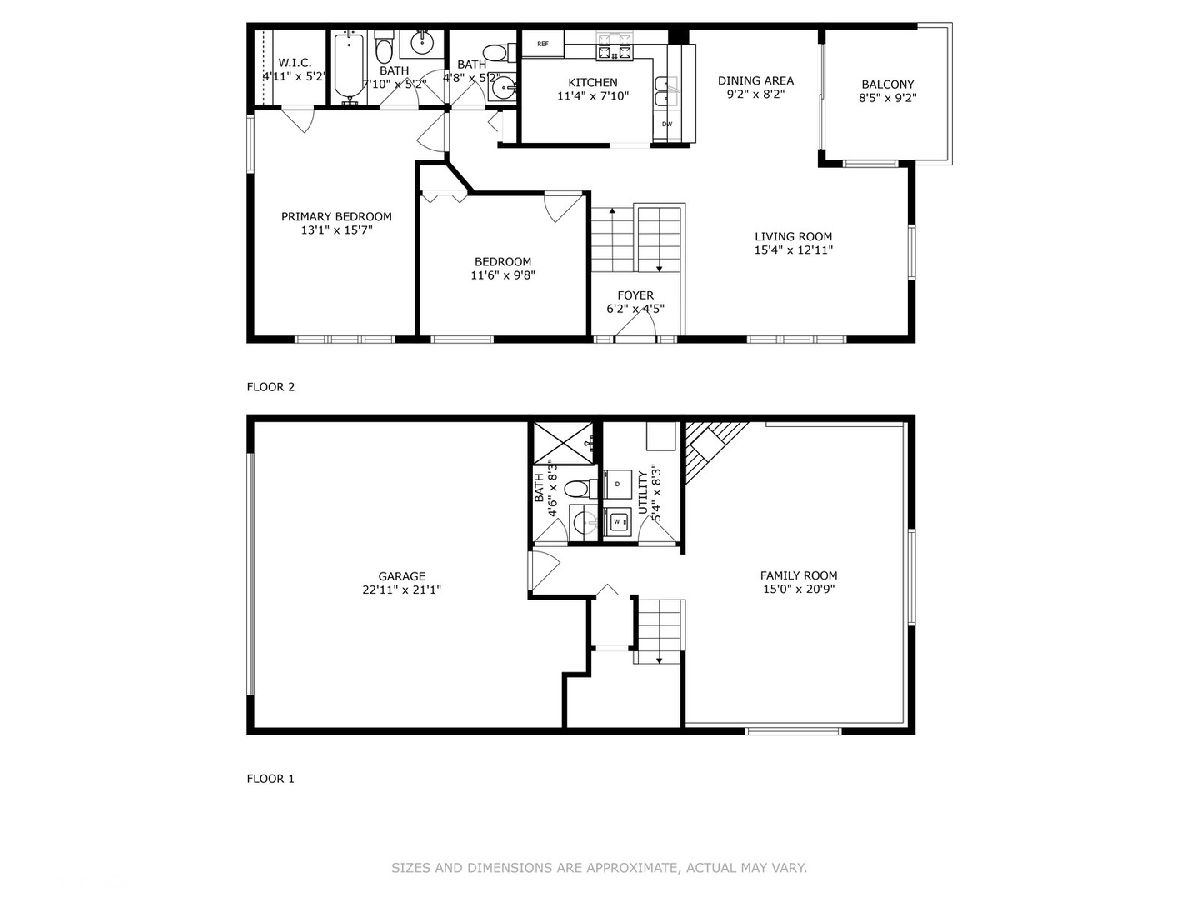
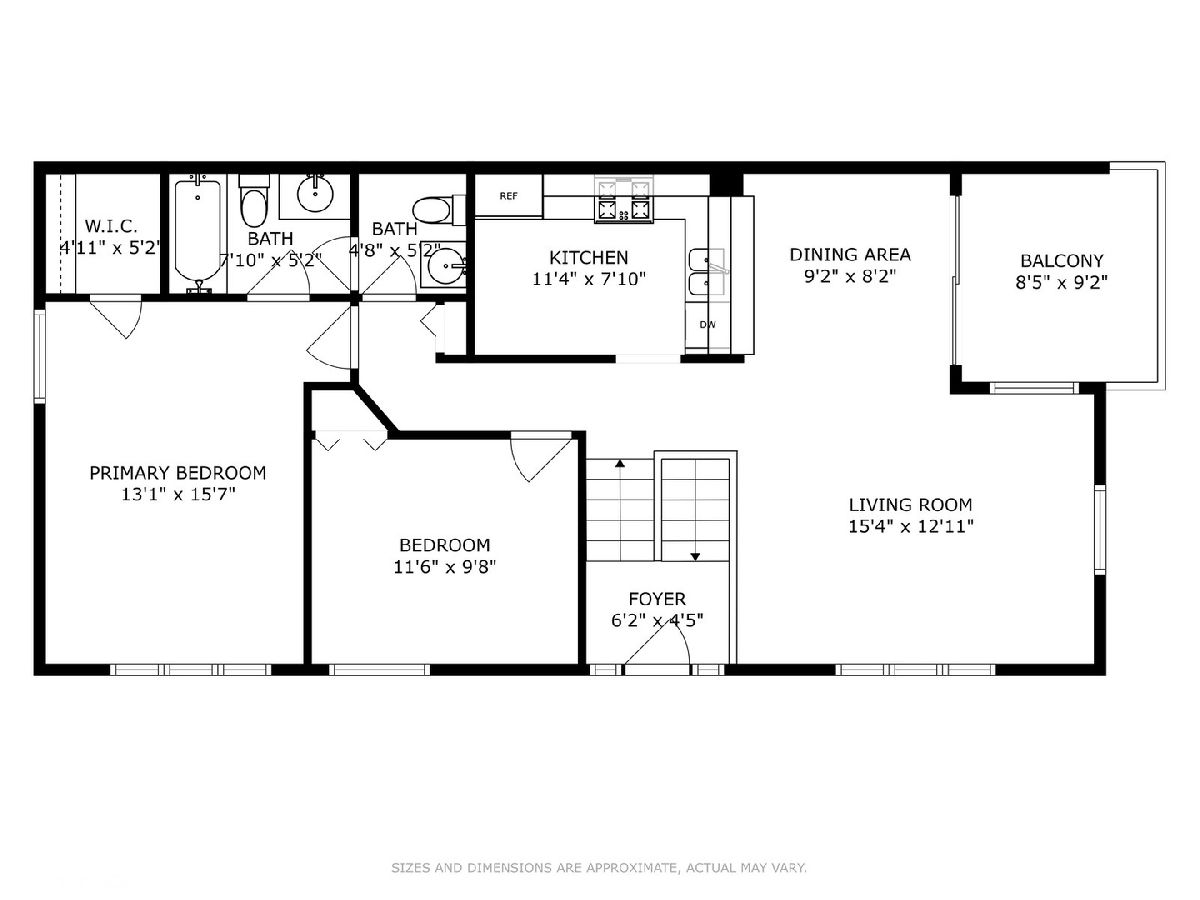
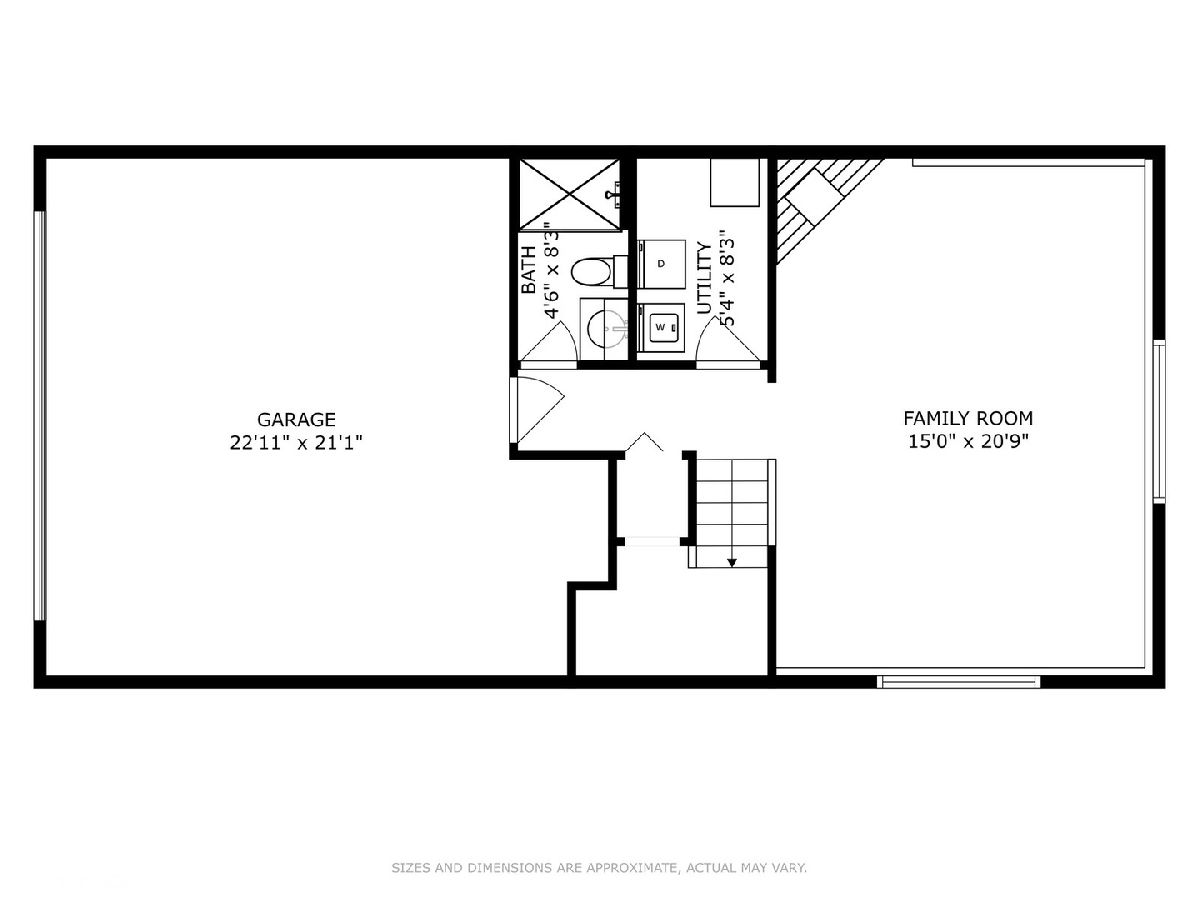
Room Specifics
Total Bedrooms: 2
Bedrooms Above Ground: 2
Bedrooms Below Ground: 0
Dimensions: —
Floor Type: —
Full Bathrooms: 3
Bathroom Amenities: Double Sink
Bathroom in Basement: 0
Rooms: —
Basement Description: —
Other Specifics
| 2 | |
| — | |
| — | |
| — | |
| — | |
| COMMON | |
| — | |
| — | |
| — | |
| — | |
| Not in DB | |
| — | |
| — | |
| — | |
| — |
Tax History
| Year | Property Taxes |
|---|---|
| 2025 | $5,125 |
Contact Agent
Contact Agent
Listing Provided By
Berkshire Hathaway HomeServices Starck Real Estate


