2424 Stoughton Circle, Aurora, Illinois 60502
$2,600
|
Rented
|
|
| Status: | Rented |
| Sqft: | 1,668 |
| Cost/Sqft: | $0 |
| Beds: | 3 |
| Baths: | 3 |
| Year Built: | 2002 |
| Property Taxes: | $0 |
| Days On Market: | 345 |
| Lot Size: | 0,00 |
Description
Well maintained townhome with open floor plan on the first floor, living room, dining room and kitchen, 3 spacious bedrooms with 2 full baths upstairs. Kitchen with breakfast bar, fully applianced and pantry. Dining room with sliding door to patio. Primary bedroom with private bath, walk-in closet with organizers. Nice sized secondary bedrooms. Convenient 2nd floor laundry room. Such a great location, close to shopping and transportation including expressway and the train. No Smoking
Property Specifics
| Residential Rental | |
| 2 | |
| — | |
| 2002 | |
| — | |
| — | |
| No | |
| — |
| — | |
| Park Avenue | |
| — / — | |
| — | |
| — | |
| — | |
| 12285025 | |
| — |
Nearby Schools
| NAME: | DISTRICT: | DISTANCE: | |
|---|---|---|---|
|
Grade School
Steck Elementary School |
204 | — | |
|
Middle School
Granger Middle School |
204 | Not in DB | |
|
High School
Waubonsie Valley High School |
204 | Not in DB | |
Property History
| DATE: | EVENT: | PRICE: | SOURCE: |
|---|---|---|---|
| 21 Feb, 2025 | Under contract | $0 | MRED MLS |
| 4 Feb, 2025 | Listed for sale | $0 | MRED MLS |
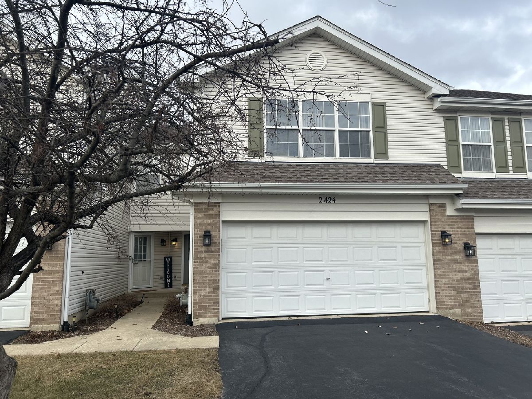
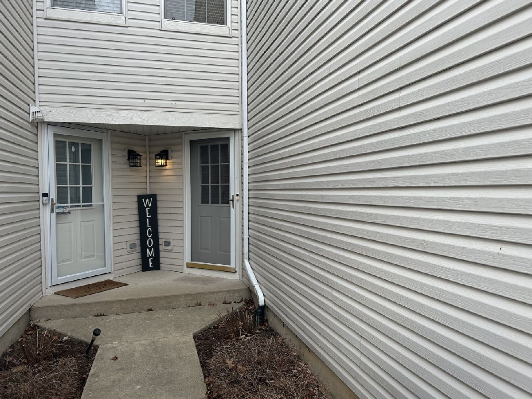
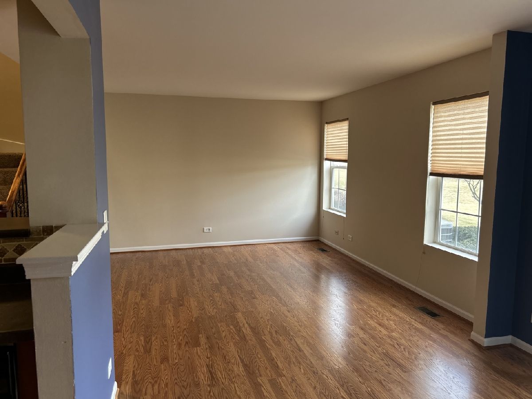
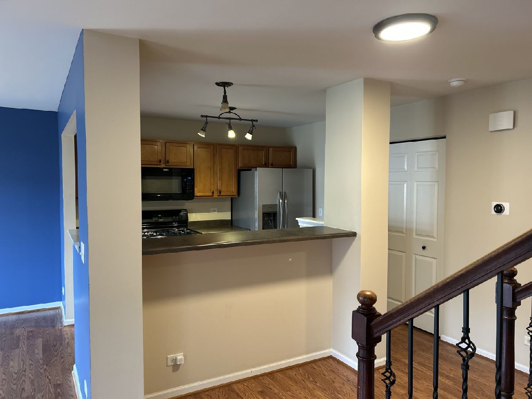
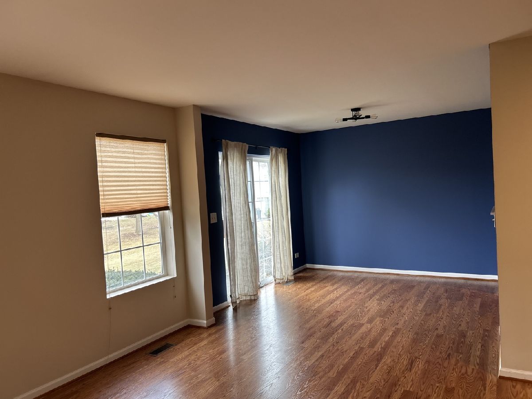
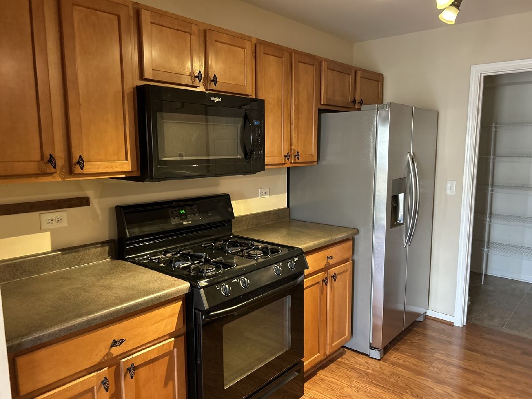
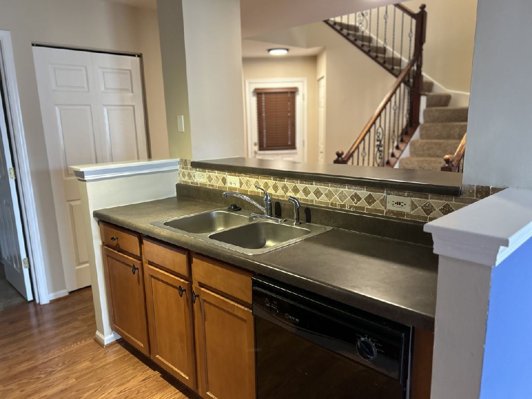
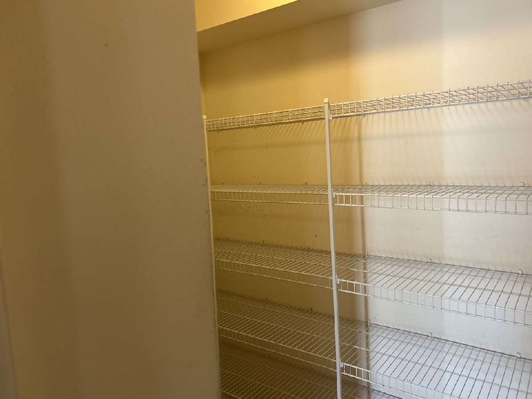
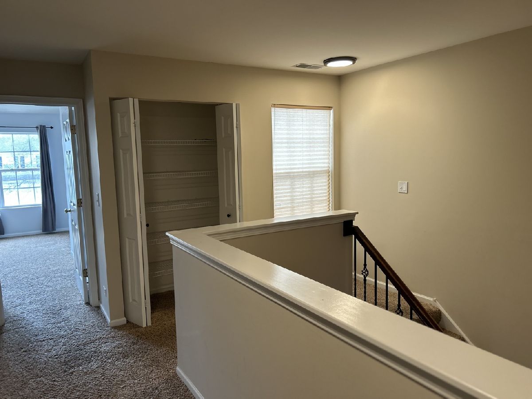
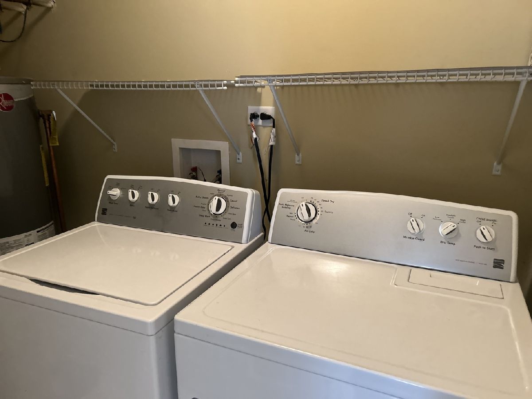
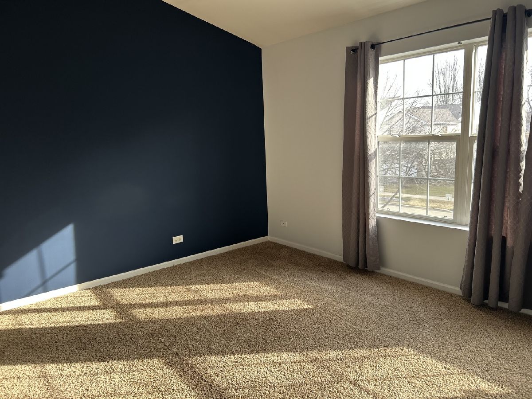
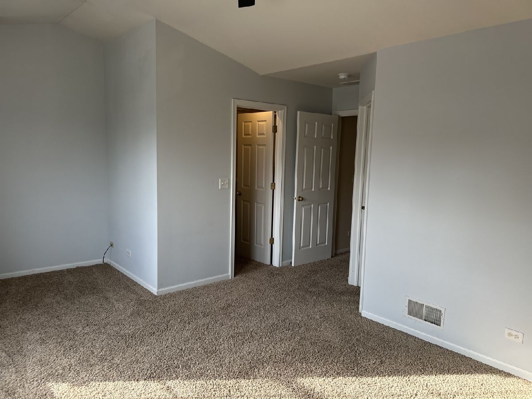
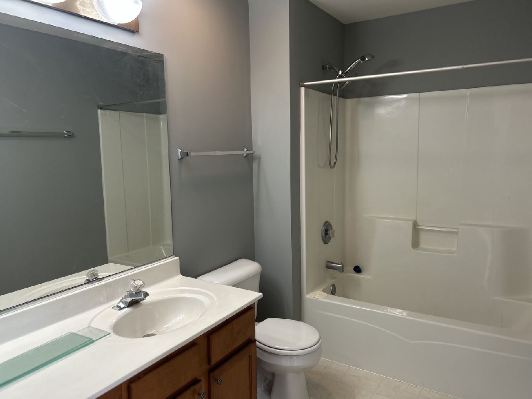
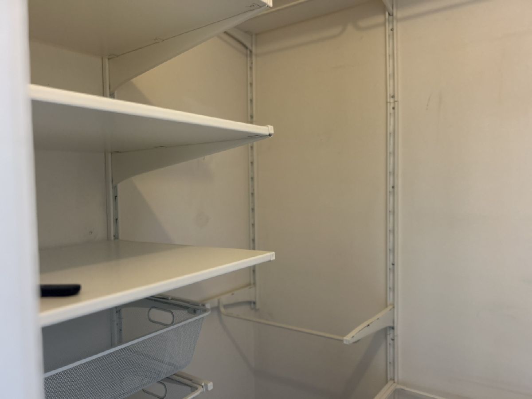
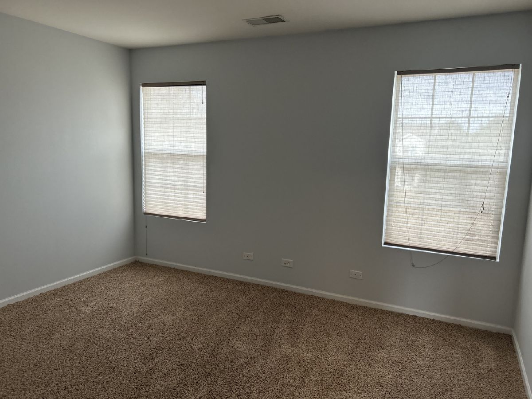
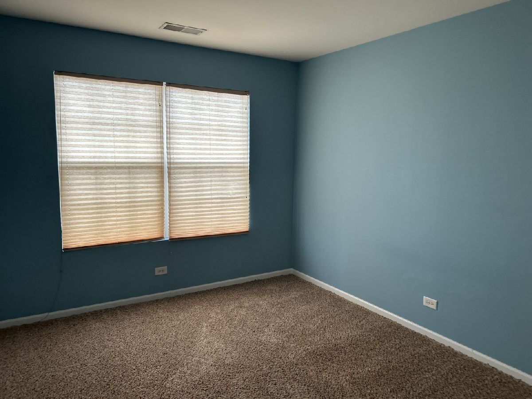
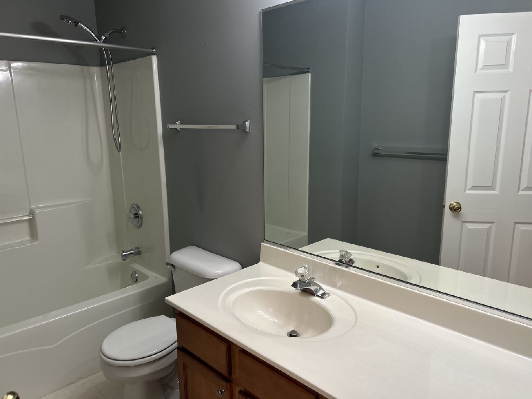
Room Specifics
Total Bedrooms: 3
Bedrooms Above Ground: 3
Bedrooms Below Ground: 0
Dimensions: —
Floor Type: —
Dimensions: —
Floor Type: —
Full Bathrooms: 3
Bathroom Amenities: —
Bathroom in Basement: 0
Rooms: —
Basement Description: None
Other Specifics
| 2 | |
| — | |
| Asphalt | |
| — | |
| — | |
| COMMON | |
| — | |
| — | |
| — | |
| — | |
| Not in DB | |
| — | |
| — | |
| — | |
| — |
Tax History
| Year | Property Taxes |
|---|
Contact Agent
Contact Agent
Listing Provided By
Keller Williams Infinity


