2425 Palazzo Drive, Buffalo Grove, Illinois 60089
$3,500
|
Rented
|
|
| Status: | Rented |
| Sqft: | 1,674 |
| Cost/Sqft: | $0 |
| Beds: | 3 |
| Baths: | 3 |
| Year Built: | 1995 |
| Property Taxes: | $0 |
| Days On Market: | 444 |
| Lot Size: | 0,00 |
Description
Welcome to your beautiful 3-bedroom, 3-bath home in a quiet neighborhood within the highly sought-after District 103 and Stevenson High School zones. Step into the bright, open layout-perfect for both entertaining and everyday living. Relax in the cozy living room, featuring a stunning fireplace and vaulted ceiling. The dining room is ideal for gatherings of any size. The custom kitchen includes a breakfast bar, granite countertops, vaulted ceilings, a new refrigerator, and ample cabinet space. Two bedrooms and a full bath complete the main floor. Enjoy the spacious family room with access to a sun-filled patio. The stunning master bedroom offers a walk-in closet and a luxurious ensuite with double vanity. The finished basement includes freshly paint, brand new floor, a full bath and provides endless possibilities. Additional features include fresh paint, refinished hardwood floors, recessed lighting, a 6-year-old HVAC system, a 1-year-old water heater and sump pump, and a brand-new garage door. This home is move-in ready and waiting for you!
Property Specifics
| Residential Rental | |
| 2 | |
| — | |
| 1995 | |
| — | |
| — | |
| No | |
| — |
| Lake | |
| Tenerife | |
| — / — | |
| — | |
| — | |
| — | |
| 12165687 | |
| — |
Nearby Schools
| NAME: | DISTRICT: | DISTANCE: | |
|---|---|---|---|
|
Grade School
Laura B Sprague School |
103 | — | |
|
Middle School
Daniel Wright Junior High School |
103 | Not in DB | |
|
High School
Adlai E Stevenson High School |
125 | Not in DB | |
Property History
| DATE: | EVENT: | PRICE: | SOURCE: |
|---|---|---|---|
| 18 Oct, 2024 | Under contract | $0 | MRED MLS |
| 23 Sep, 2024 | Listed for sale | $0 | MRED MLS |
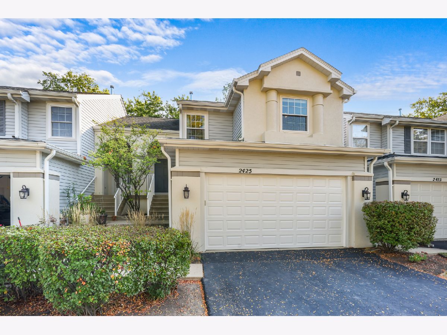
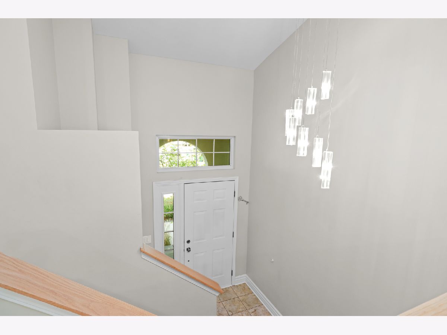
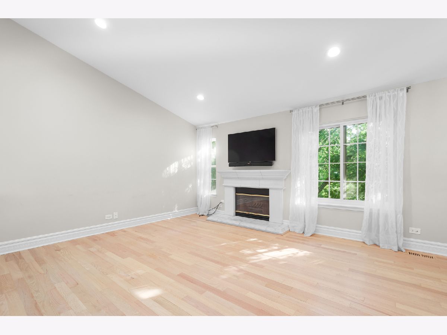
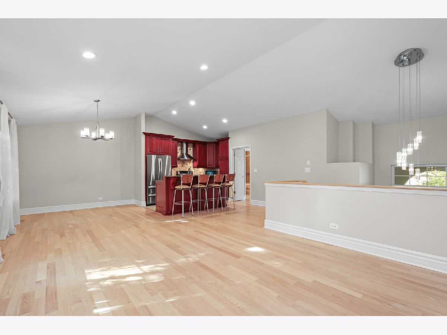
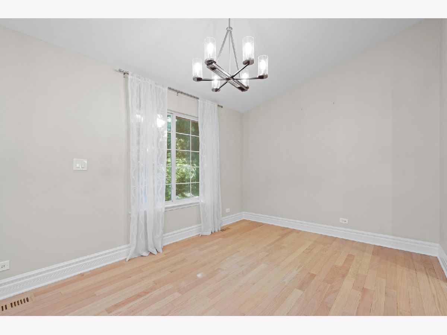
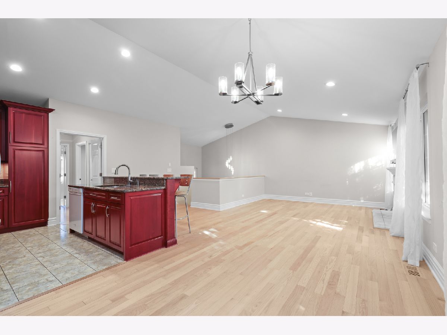
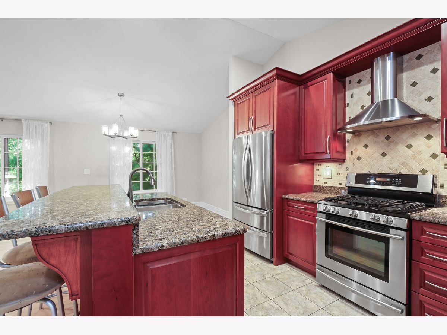
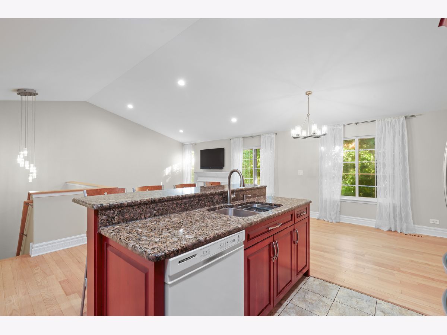
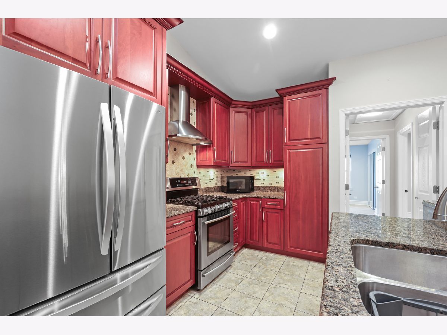
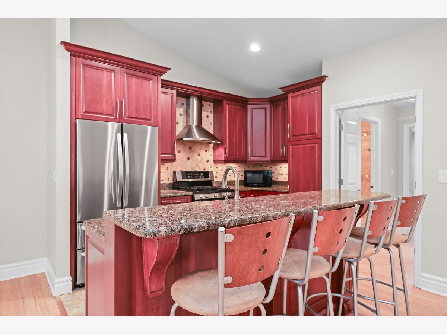
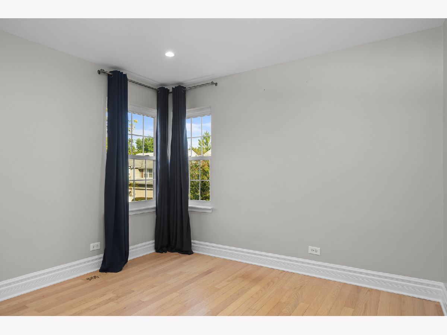
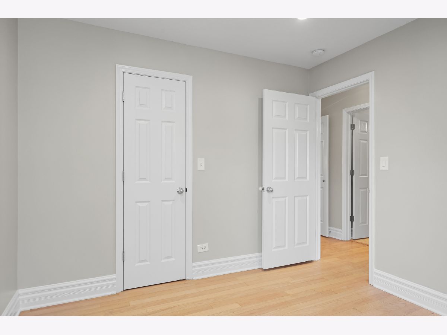
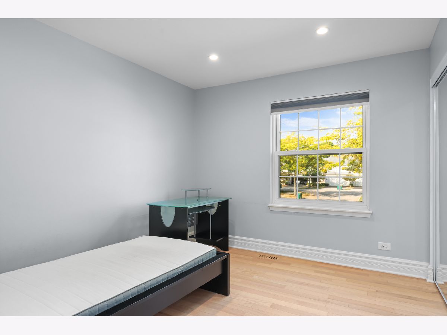
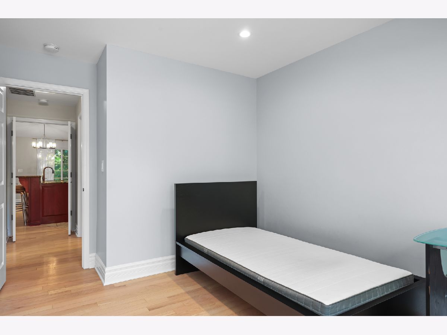
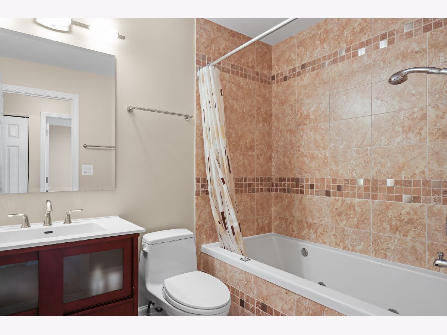
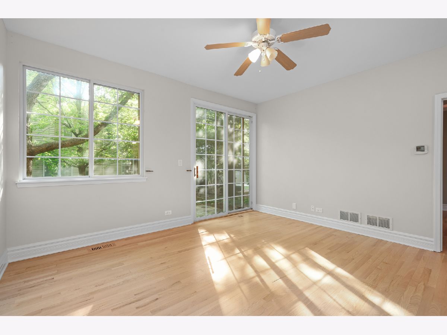
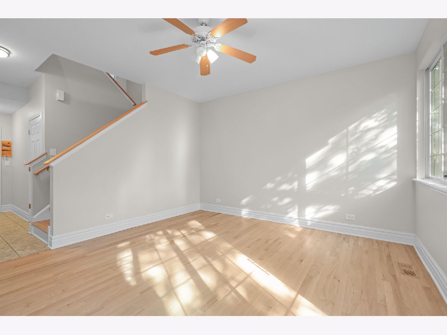
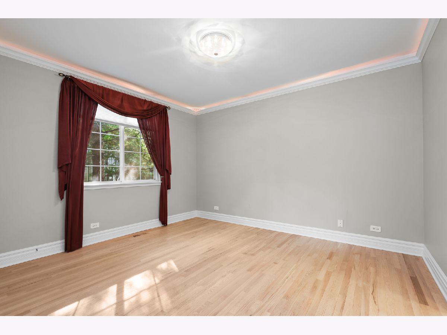
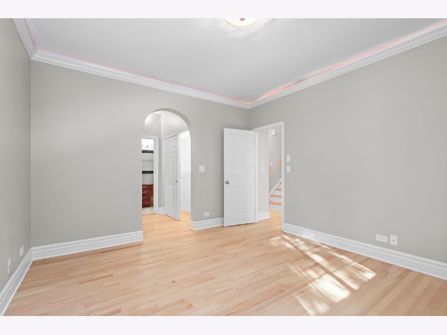
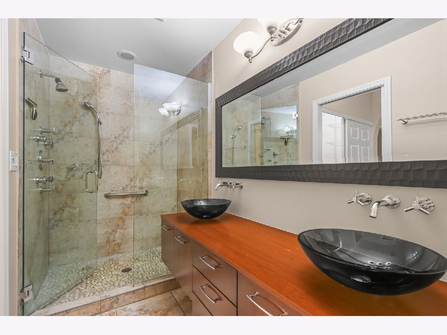
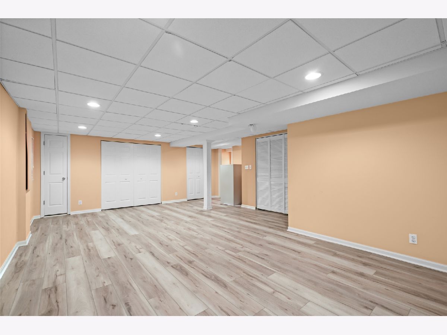
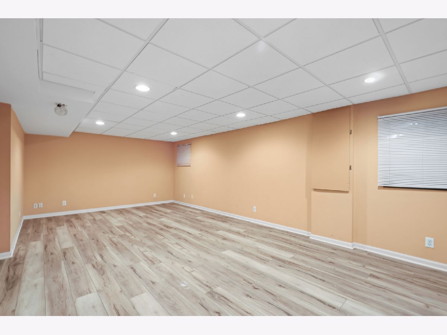
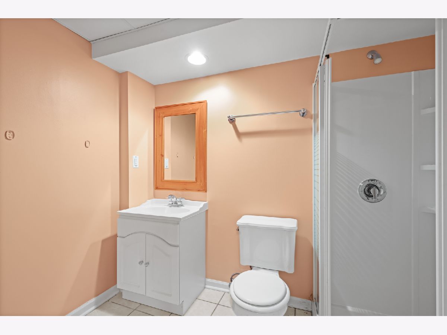
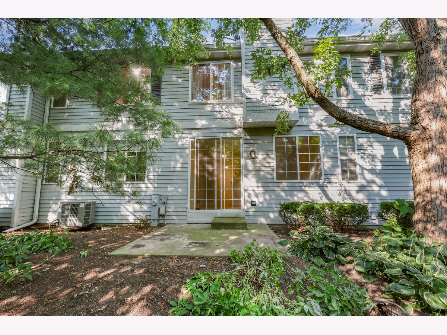
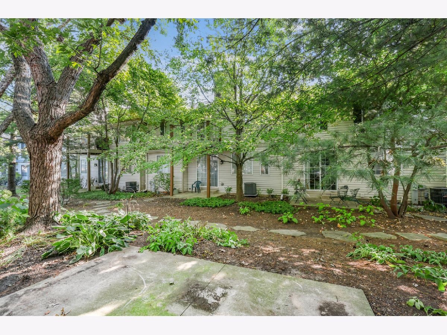
Room Specifics
Total Bedrooms: 3
Bedrooms Above Ground: 3
Bedrooms Below Ground: 0
Dimensions: —
Floor Type: —
Dimensions: —
Floor Type: —
Full Bathrooms: 3
Bathroom Amenities: Whirlpool,Separate Shower,Double Sink
Bathroom in Basement: 1
Rooms: —
Basement Description: Finished
Other Specifics
| 2 | |
| — | |
| Asphalt | |
| — | |
| — | |
| COMMON | |
| — | |
| — | |
| — | |
| — | |
| Not in DB | |
| — | |
| — | |
| — | |
| — |
Tax History
| Year | Property Taxes |
|---|
Contact Agent
Contact Agent
Listing Provided By
Barr Agency, Inc


