2433 Caton Crest Court, Crest Hill, Illinois 60435
$1,850
|
Rented
|
|
| Status: | Rented |
| Sqft: | 2,000 |
| Cost/Sqft: | $0 |
| Beds: | 3 |
| Baths: | 3 |
| Year Built: | 1997 |
| Property Taxes: | $0 |
| Days On Market: | 2108 |
| Lot Size: | 0,00 |
Description
Cul-De-Sac Location on this spacious Duplex located on a extra wide fenced lot. All New Mechanicals- HVAC, Water Heater, Sump and elector pumps, new flooring, fresh paint. New Dishwasher. Landscaping going in this week. Vaulted entry way that opens to the formal sitting room, leading a massive Family room that has a Fire place. Flowing into Dining area and kitchen. Off the kitchen are Backyard access leading to Cedar Deck that opens to the massive Fenced yard. A half bath, Laundry and a great Mud room that is fantastic for storage complete the main floor. Upper Floor that an open loft, and 3 great sized bedrooms, including a master that has massive closet and Ensuite Bath. The partially Finished basement is great for storage. Two Car Attached Garage make this a great home. Great Schools. Easy Swift access to Highways too.
Property Specifics
| Residential Rental | |
| 2 | |
| — | |
| 1997 | |
| Partial | |
| — | |
| No | |
| — |
| Will | |
| Caton Crest | |
| — / — | |
| — | |
| Public | |
| Public Sewer | |
| 10697029 | |
| — |
Nearby Schools
| NAME: | DISTRICT: | DISTANCE: | |
|---|---|---|---|
|
Grade School
Crystal Lawns Elementary School |
202 | — | |
|
Middle School
Indian Trail Middle School |
202 | Not in DB | |
|
High School
Plainfield East High School |
202 | Not in DB | |
Property History
| DATE: | EVENT: | PRICE: | SOURCE: |
|---|---|---|---|
| 9 May, 2020 | Under contract | $0 | MRED MLS |
| 23 Apr, 2020 | Listed for sale | $0 | MRED MLS |
| 1 Oct, 2025 | Under contract | $0 | MRED MLS |
| 25 Aug, 2025 | Listed for sale | $0 | MRED MLS |
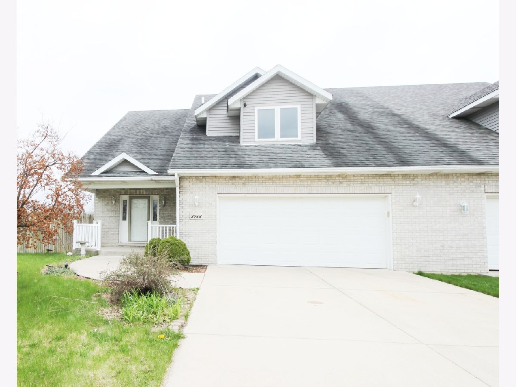
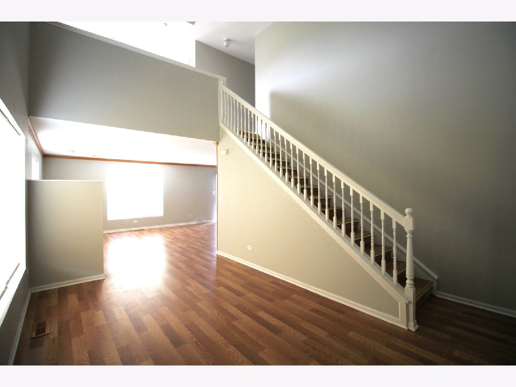
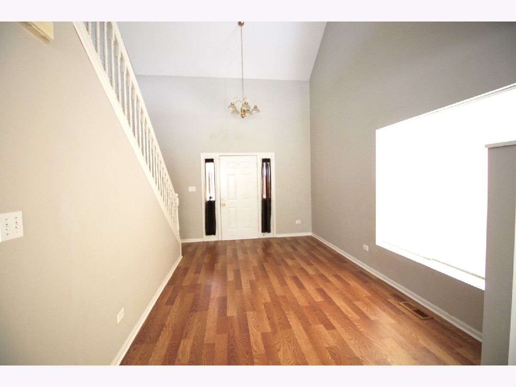
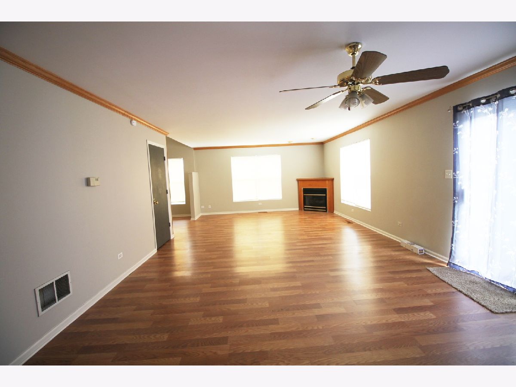
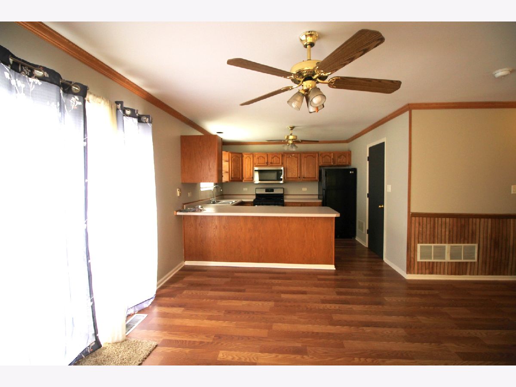
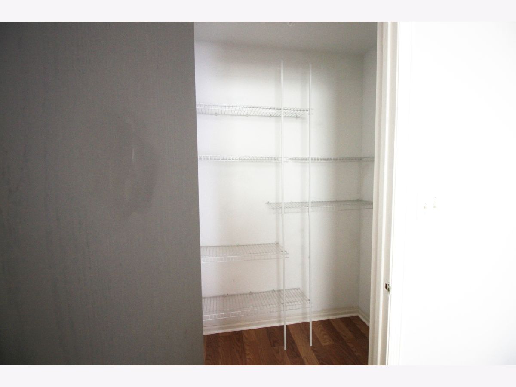
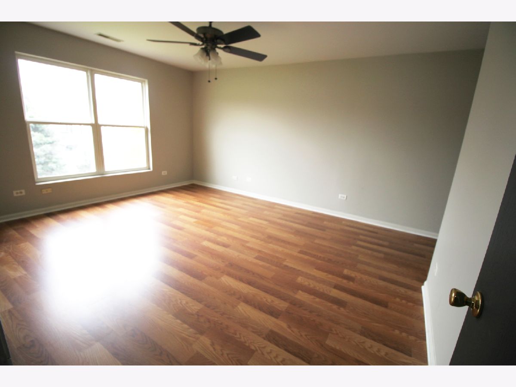
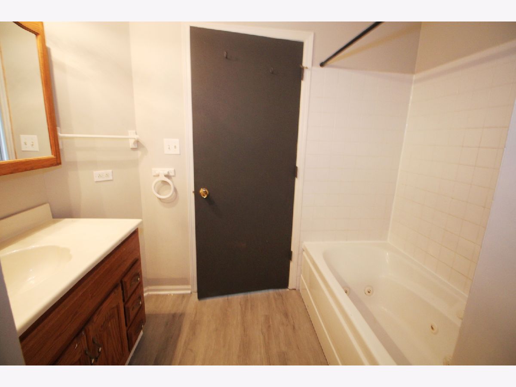
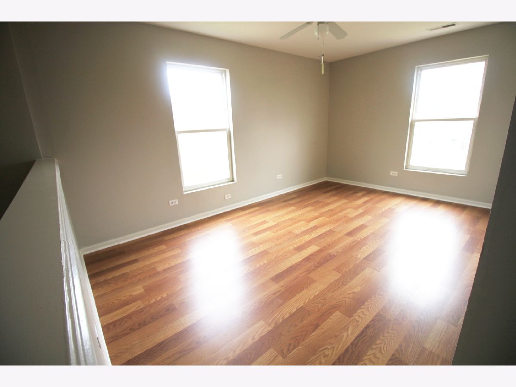
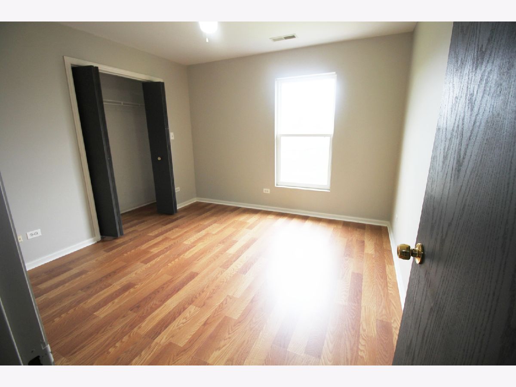
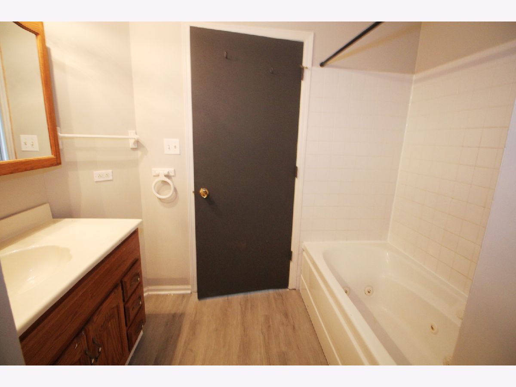
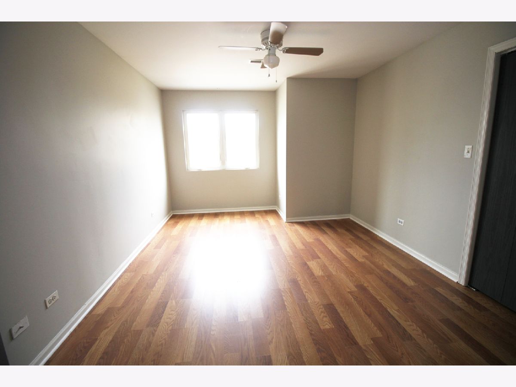
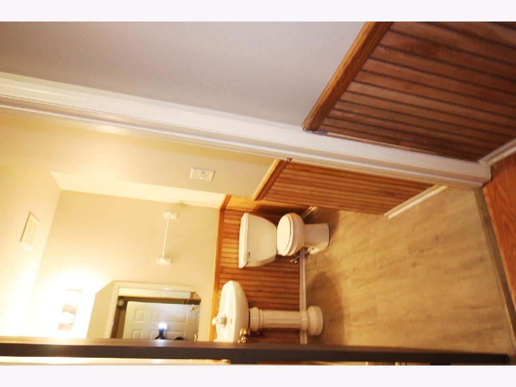
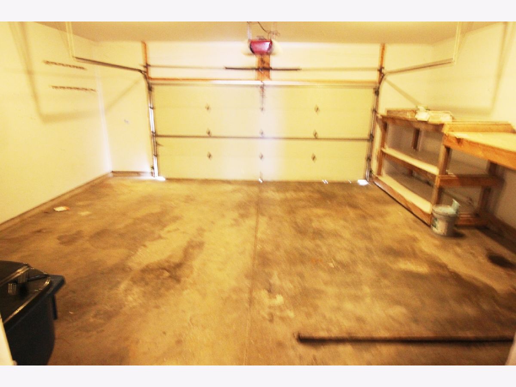
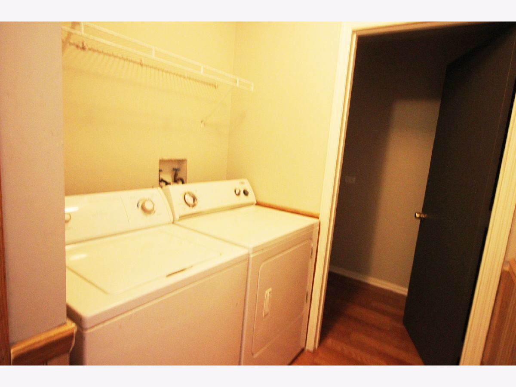
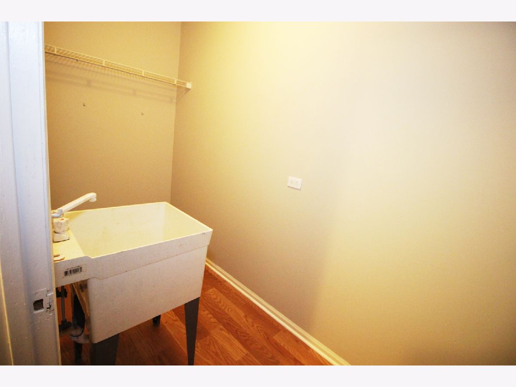
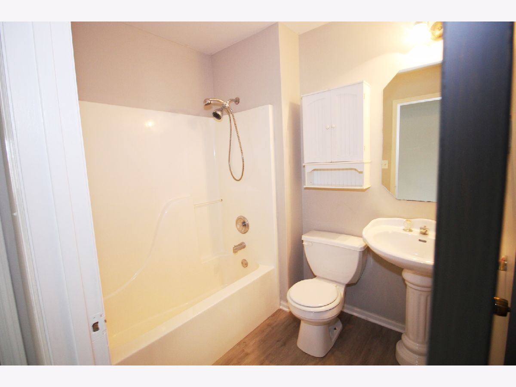
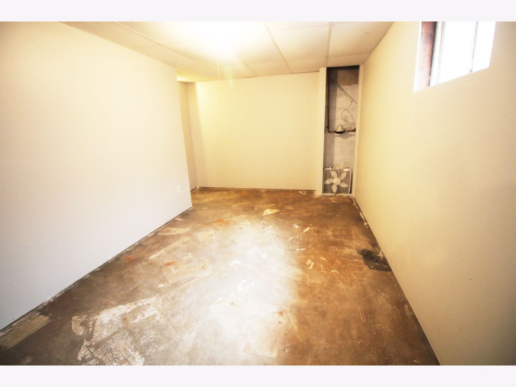
Room Specifics
Total Bedrooms: 3
Bedrooms Above Ground: 3
Bedrooms Below Ground: 0
Dimensions: —
Floor Type: Wood Laminate
Dimensions: —
Floor Type: Wood Laminate
Full Bathrooms: 3
Bathroom Amenities: Whirlpool,Double Sink
Bathroom in Basement: 0
Rooms: Loft
Basement Description: Partially Finished
Other Specifics
| 2 | |
| — | |
| Concrete | |
| — | |
| Cul-De-Sac,Fenced Yard | |
| 28X150X88X140 | |
| — | |
| Full | |
| Vaulted/Cathedral Ceilings, Wood Laminate Floors, First Floor Laundry, Storage | |
| Range, Dishwasher, Refrigerator, Washer, Dryer | |
| Not in DB | |
| — | |
| — | |
| — | |
| — |
Tax History
| Year | Property Taxes |
|---|
Contact Agent
Contact Agent
Listing Provided By
iCalyx Real Estate


