24341 Apple Tree Lane, Plainfield, Illinois 60585
$2,395
|
Rented
|
|
| Status: | Rented |
| Sqft: | 2,003 |
| Cost/Sqft: | $0 |
| Beds: | 3 |
| Baths: | 3 |
| Year Built: | 2004 |
| Property Taxes: | $0 |
| Days On Market: | 1961 |
| Lot Size: | 0,00 |
Description
**AVAILABLE OCTOBER 15TH**PRISTINE! HARD TO FIND NORTH PLAINFIELD RENTAL! IMPRESSIVE FLR PLAN W/VLTD CEILINGS EVERYWHERE! FORMAL LIV/DINING RMS. KITCHEN W/UPGRADED MAPLE CABINETS, GRANITE, SS APPL & BKSPLSH! LL FMLY RM W/DECORATIVE LEDGE & HIGH CEILING! MSTR BDRM OFFERS WIC & PRIVATE BATH. JUST REFINISHED BSMT. THE YARD IS A DREAM - HUGE! DECK, HUGE FENCED YARD w/SHED. CUL-DE-SAC LOT. LAWN CUTTING INCLUDED IN RENT PRICE. Application fee ($55 per person) includes credit review, criminal history check, past rental history, identity confirmation & employment verification. We require photo ID of all prospective occupants over 18 years of age at time of application. We use a third-party pet policy service; all applicants must create a tenant-only or a pet/animal profile ($20 1st pet, $15 each additional). No charge for "no pet" or emotional support/service.
Property Specifics
| Residential Rental | |
| — | |
| — | |
| 2004 | |
| Partial | |
| — | |
| No | |
| — |
| Will | |
| Heritage Meadows | |
| — / — | |
| — | |
| Lake Michigan | |
| Public Sewer | |
| 10860295 | |
| — |
Nearby Schools
| NAME: | DISTRICT: | DISTANCE: | |
|---|---|---|---|
|
Grade School
Freedom Elementary School |
202 | — | |
|
Middle School
Heritage Grove Middle School |
202 | Not in DB | |
|
High School
Plainfield North High School |
202 | Not in DB | |
Property History
| DATE: | EVENT: | PRICE: | SOURCE: |
|---|---|---|---|
| 20 May, 2011 | Sold | $229,500 | MRED MLS |
| 21 Apr, 2011 | Under contract | $239,900 | MRED MLS |
| 15 Mar, 2011 | Listed for sale | $239,900 | MRED MLS |
| 13 Oct, 2020 | Under contract | $0 | MRED MLS |
| 16 Sep, 2020 | Listed for sale | $0 | MRED MLS |
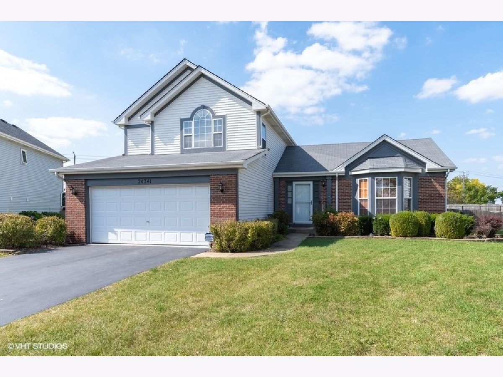
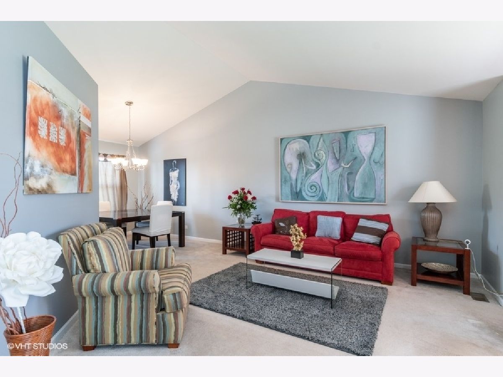
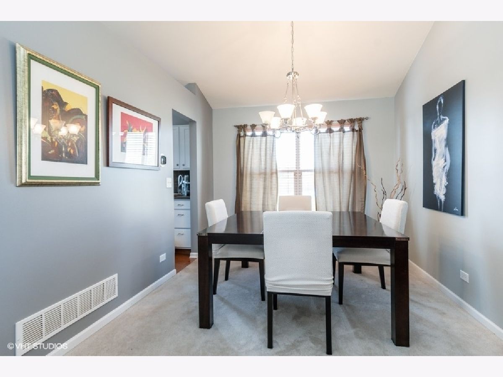
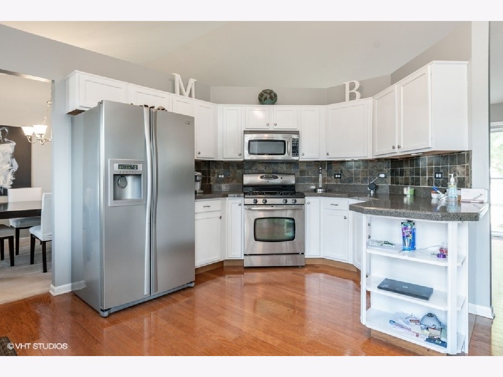
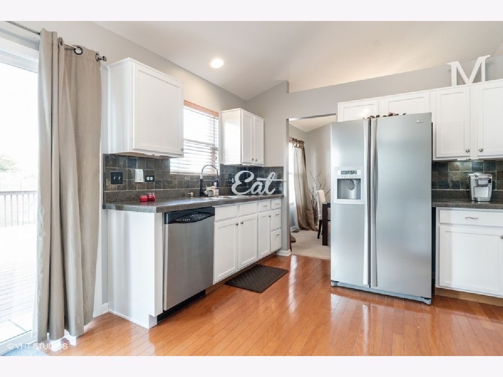
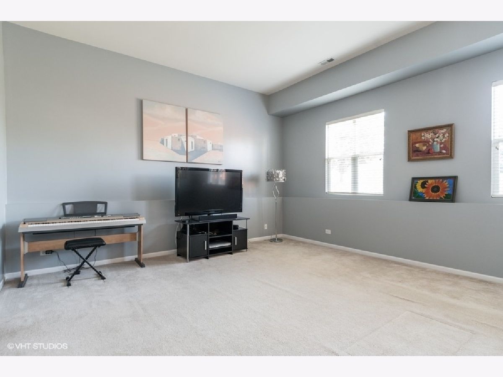
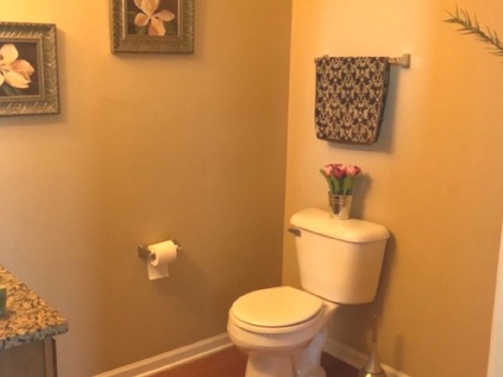
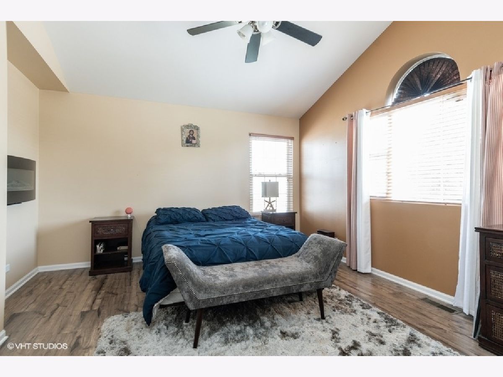
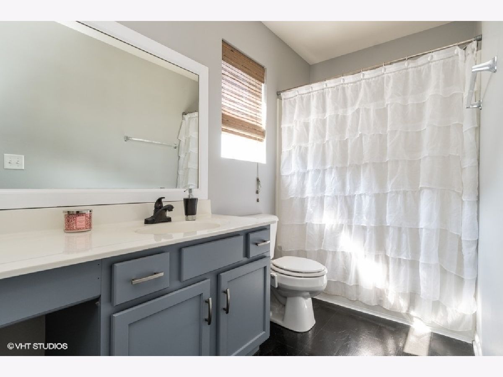
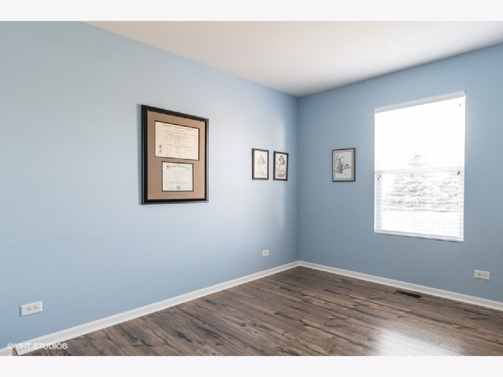
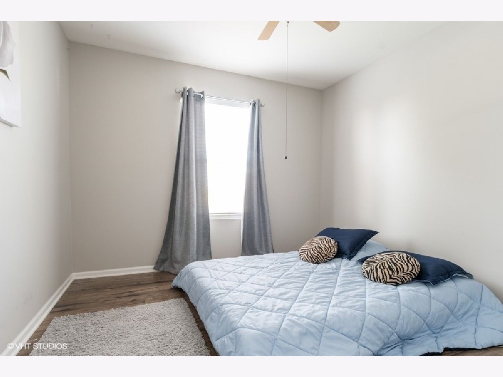
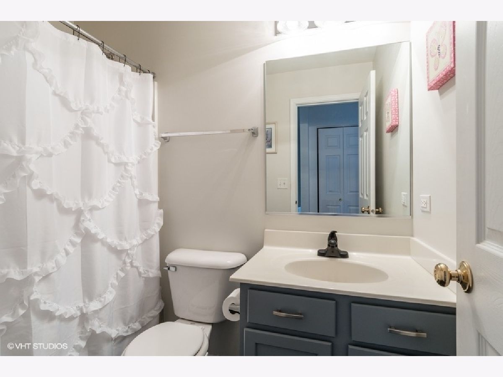
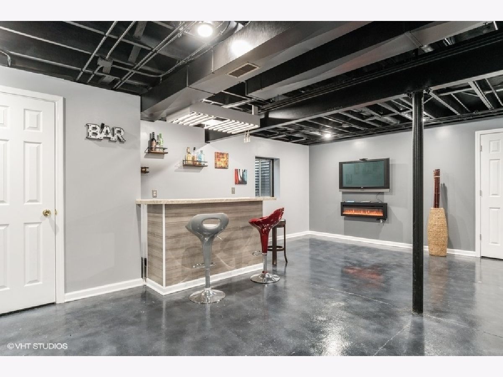
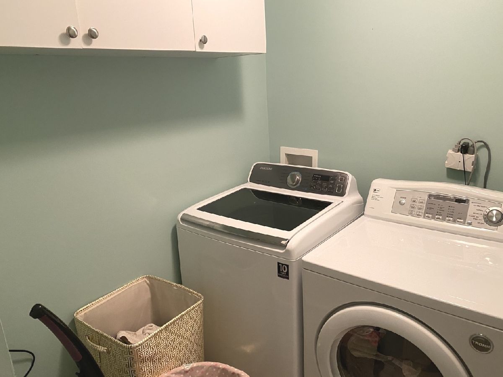
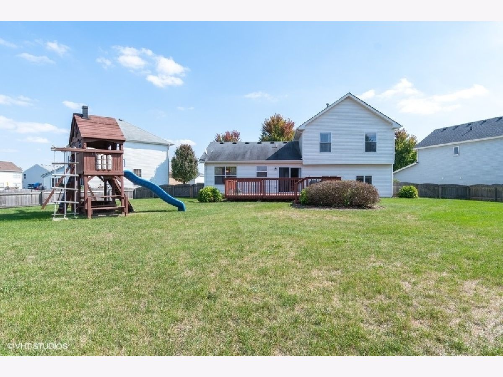
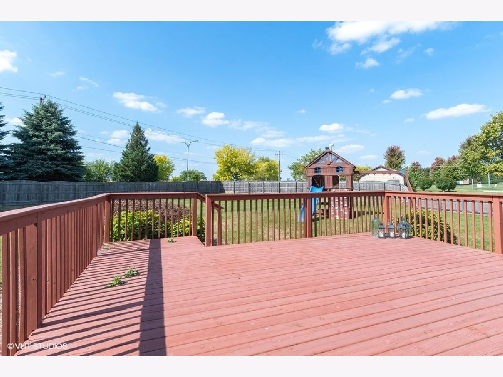
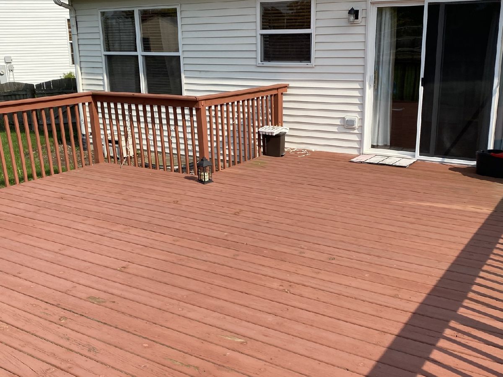
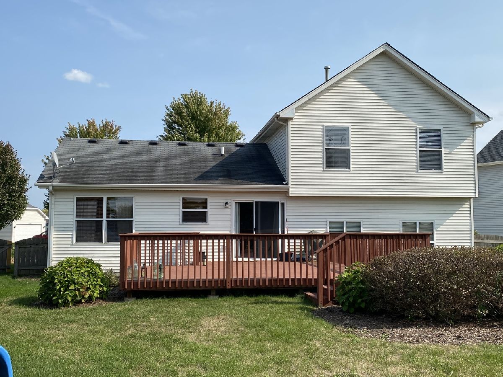
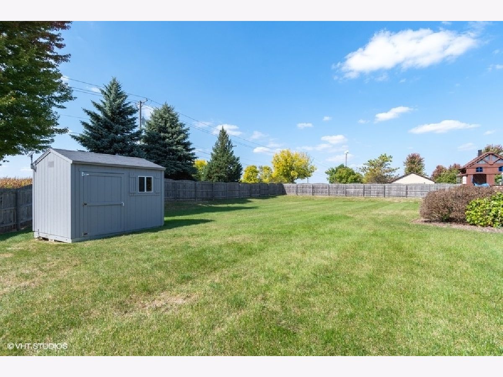
Room Specifics
Total Bedrooms: 3
Bedrooms Above Ground: 3
Bedrooms Below Ground: 0
Dimensions: —
Floor Type: Wood Laminate
Dimensions: —
Floor Type: Wood Laminate
Full Bathrooms: 3
Bathroom Amenities: —
Bathroom in Basement: 0
Rooms: Eating Area,Foyer
Basement Description: Finished
Other Specifics
| 2 | |
| — | |
| Asphalt | |
| — | |
| Cul-De-Sac,Fenced Yard | |
| 62X162X89X108X147 | |
| — | |
| Full | |
| Vaulted/Cathedral Ceilings, Hardwood Floors | |
| Range, Microwave, Dishwasher, Refrigerator, Washer, Dryer, Disposal, Stainless Steel Appliance(s) | |
| Not in DB | |
| — | |
| — | |
| — | |
| — |
Tax History
| Year | Property Taxes |
|---|---|
| 2011 | $6,102 |
Contact Agent
Contact Agent
Listing Provided By
Baird & Warner


