2435 Rutherford Avenue, Montclare, Chicago, Illinois 60707
$1,300
|
Rented
|
|
| Status: | Rented |
| Sqft: | 1,153 |
| Cost/Sqft: | $0 |
| Beds: | 2 |
| Baths: | 1 |
| Year Built: | 1918 |
| Property Taxes: | $0 |
| Days On Market: | 1944 |
| Lot Size: | 0,00 |
Description
Wonderful opportunity to rent this ready to move-in 2 bedroom - 1 bathroom apartment in an excellent location. The apartment features a Living room dining room combo with an updated kitchen, 42 cabinets, granite countertops, fridge, stove, and a big and ample remodeled bathroom, the master bedroom features a walking closet. The apartment was freshly painted & extra big storage space in the attic. Utilities included gas, heating, and water. One garage parking spot included. The location is nearby all amenities, shops, public parks, public transportations. Easy to show.
Property Specifics
| Residential Rental | |
| 2 | |
| — | |
| 1918 | |
| Full | |
| — | |
| Yes | |
| — |
| Cook | |
| Montclare | |
| — / — | |
| — | |
| Lake Michigan | |
| Septic-Mechanical, Other | |
| 10894797 | |
| — |
Property History
| DATE: | EVENT: | PRICE: | SOURCE: |
|---|---|---|---|
| 2 Mar, 2015 | Listed for sale | $0 | MRED MLS |
| 24 Oct, 2020 | Under contract | $0 | MRED MLS |
| 7 Oct, 2020 | Listed for sale | $0 | MRED MLS |
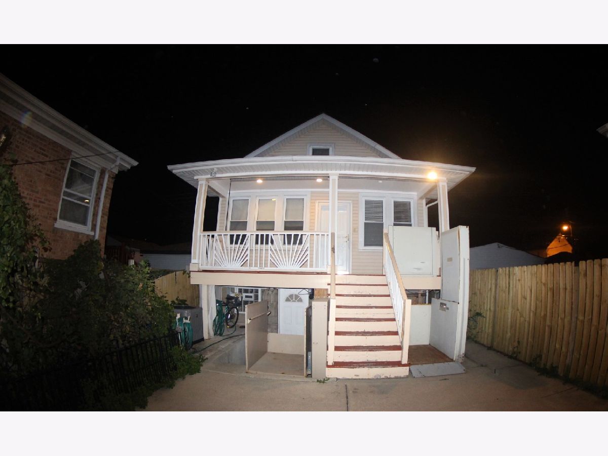
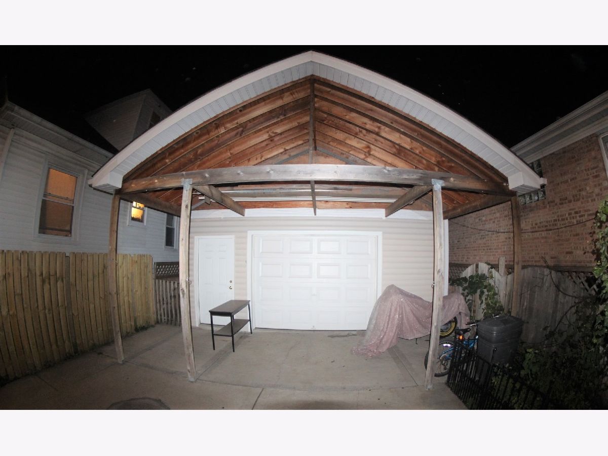
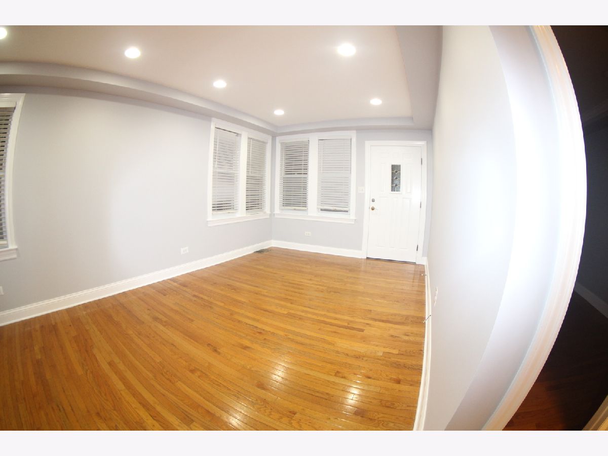
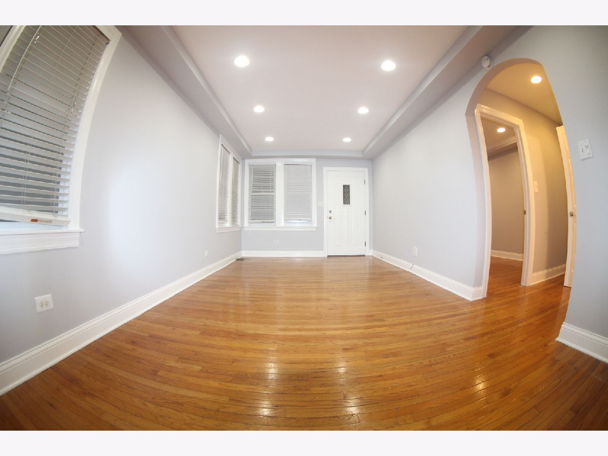
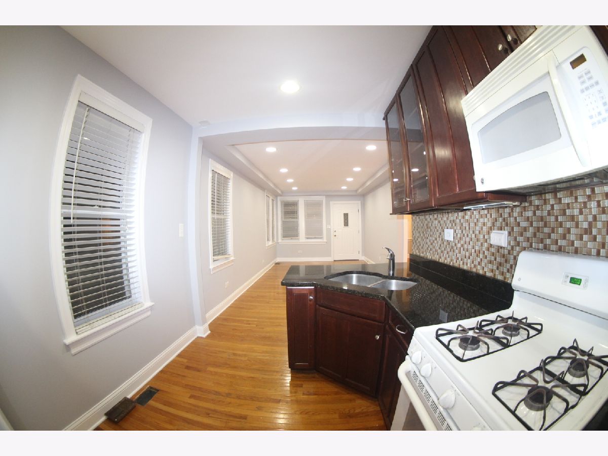
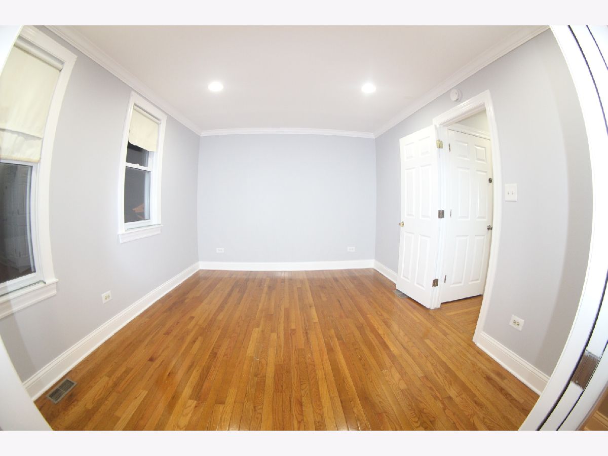
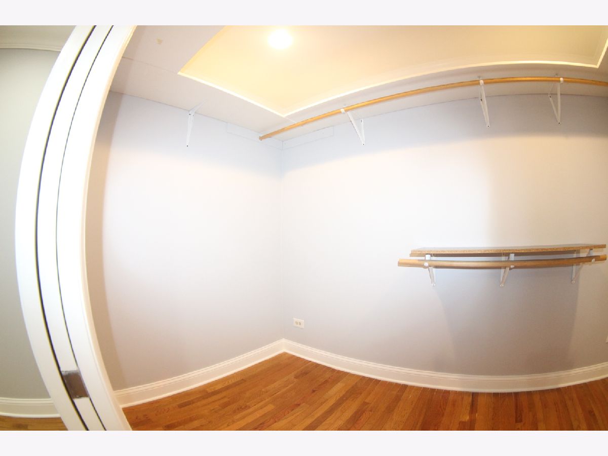
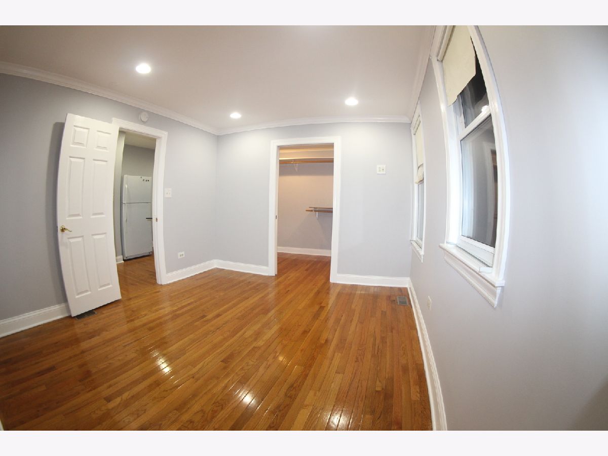
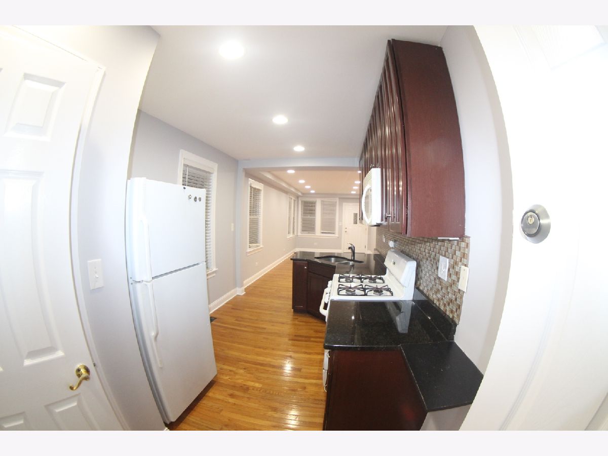
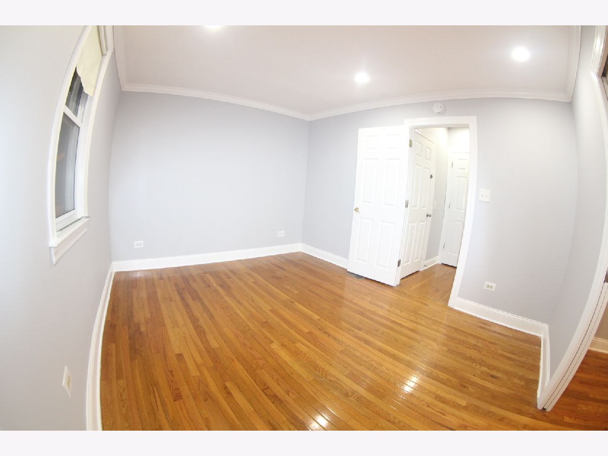
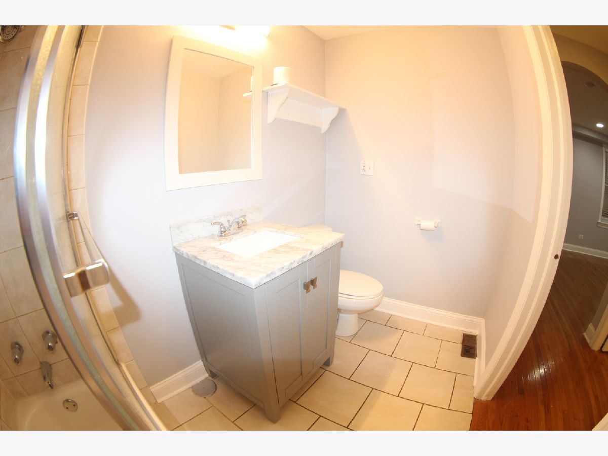
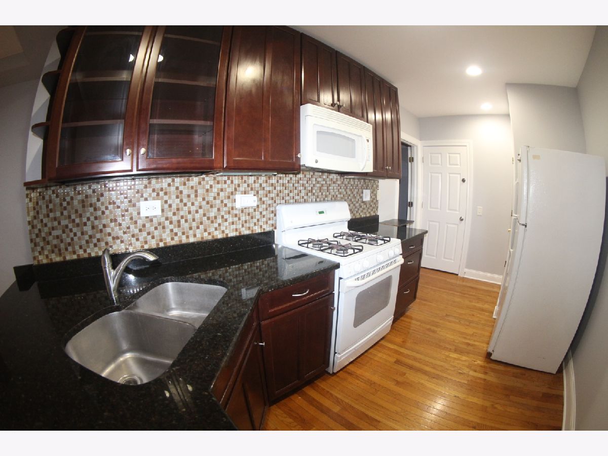
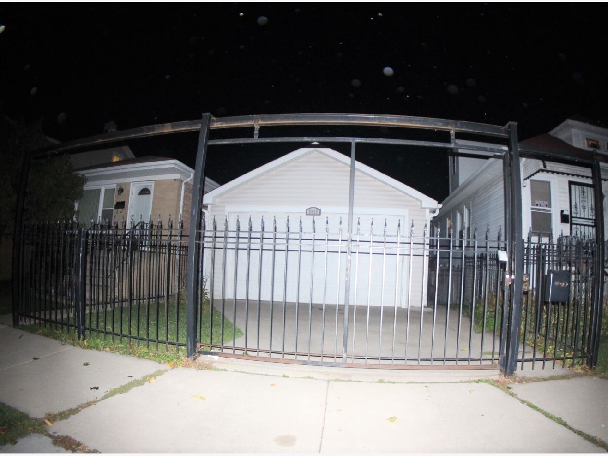
Room Specifics
Total Bedrooms: 2
Bedrooms Above Ground: 2
Bedrooms Below Ground: 0
Dimensions: —
Floor Type: —
Full Bathrooms: 1
Bathroom Amenities: —
Bathroom in Basement: 1
Rooms: No additional rooms
Basement Description: Finished
Other Specifics
| 1 | |
| Concrete Perimeter | |
| Concrete | |
| Patio | |
| Fenced Yard,Rear of Lot | |
| 25*125 | |
| — | |
| Full | |
| — | |
| — | |
| Not in DB | |
| — | |
| — | |
| Chair Lift On Stairs, Handicap Equipped, Patio, Public Bus | |
| — |
Tax History
| Year | Property Taxes |
|---|
Contact Agent
Contact Agent
Listing Provided By
RE/MAX City


