2436 Putnam Drive, Naperville, Illinois 60565
$3,200
|
Rented
|
|
| Status: | Rented |
| Sqft: | 2,836 |
| Cost/Sqft: | $0 |
| Beds: | 4 |
| Baths: | 3 |
| Year Built: | 1989 |
| Property Taxes: | $0 |
| Days On Market: | 207 |
| Lot Size: | 0,00 |
Description
This spacious and well-maintained rental in highly desirable Naperville offers over 2,800 square feet of comfortable living space in the award-winning District 203 school system. The main level features formal living and dining rooms, along with a bright and functional kitchen outfitted with white painted cabinetry, ample storage, and a generous island perfect for everyday use and entertaining. Just off the kitchen, the large family room provides a warm and inviting space, complete with a cozy fireplace. Upstairs, you'll find four oversized bedrooms, including a sprawling primary suite with dual walk-in closets and a private bath that features a double vanity, whirlpool tub, and separate shower. The three additional bedrooms are all generously sized and offer plenty of closet space. The unfinished basement has a durable vinyl floor and provides extra room for recreation, hobbies, or storage. Outside, the fully fenced backyard includes a spacious patio-ideal for relaxing or entertaining on warm summer evenings. Applicant must have a minimum credit score of 650 and a gross monthly income of at least three times the rent. To apply, please email the completed MRED rental application, two most recent pay stubs, and a valid photo ID for all occupants over 18 years old as a single PDF. If preliminarily approved, a secure MySmartMove link will be provided to verify credit, criminal, and eviction history. Applicants who do not meet the income or credit criteria will not be considered.
Property Specifics
| Residential Rental | |
| — | |
| — | |
| 1989 | |
| — | |
| — | |
| No | |
| — |
| Will | |
| Chestnut Creek | |
| — / — | |
| — | |
| — | |
| — | |
| 12437175 | |
| — |
Nearby Schools
| NAME: | DISTRICT: | DISTANCE: | |
|---|---|---|---|
|
Grade School
Kingsley Elementary School |
203 | — | |
|
Middle School
Lincoln Junior High School |
203 | Not in DB | |
|
High School
Naperville Central High School |
203 | Not in DB | |
Property History
| DATE: | EVENT: | PRICE: | SOURCE: |
|---|---|---|---|
| 18 Feb, 2015 | Sold | $311,000 | MRED MLS |
| 31 Dec, 2014 | Under contract | $319,900 | MRED MLS |
| 3 Dec, 2014 | Listed for sale | $319,900 | MRED MLS |
| 3 Apr, 2015 | Under contract | $0 | MRED MLS |
| 12 Mar, 2015 | Listed for sale | $0 | MRED MLS |
| 20 Dec, 2017 | Under contract | $0 | MRED MLS |
| 14 Nov, 2017 | Listed for sale | $0 | MRED MLS |
| 14 Jan, 2020 | Under contract | $0 | MRED MLS |
| 8 Aug, 2019 | Listed for sale | $0 | MRED MLS |
| 6 May, 2022 | Under contract | $0 | MRED MLS |
| 20 Apr, 2022 | Listed for sale | $0 | MRED MLS |
| 28 Aug, 2025 | Under contract | $0 | MRED MLS |
| 5 Aug, 2025 | Listed for sale | $0 | MRED MLS |
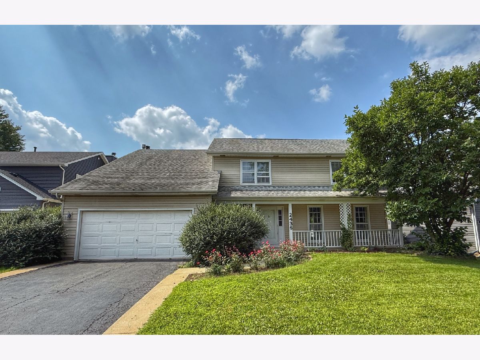
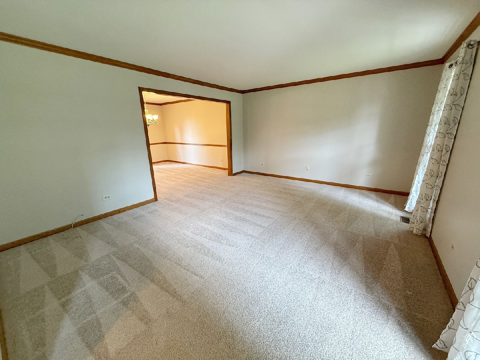
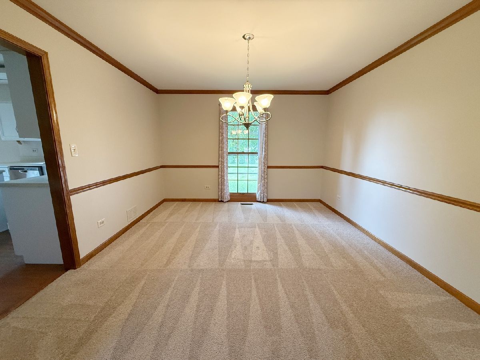
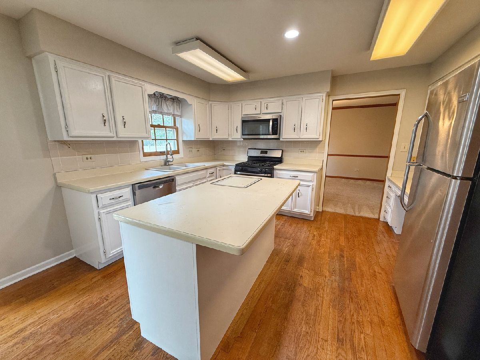
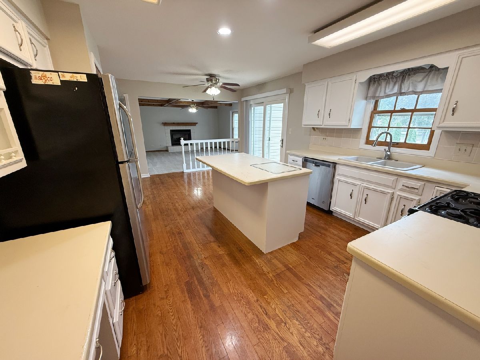
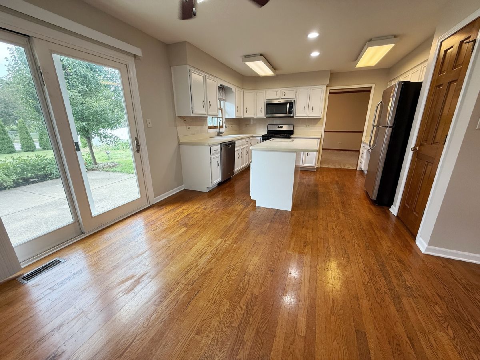
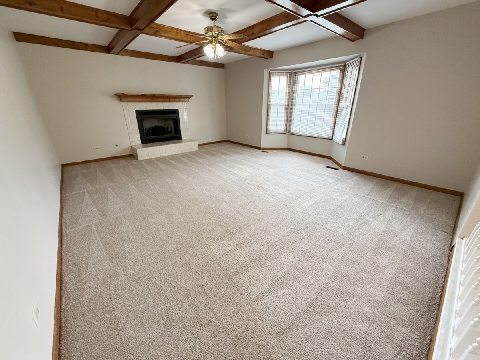
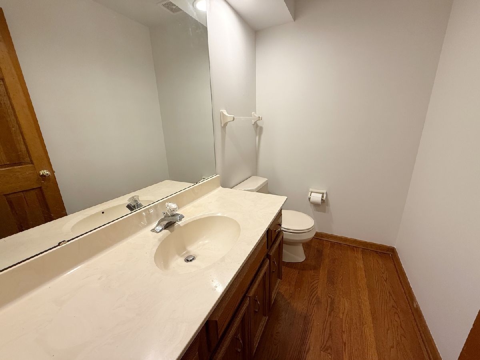
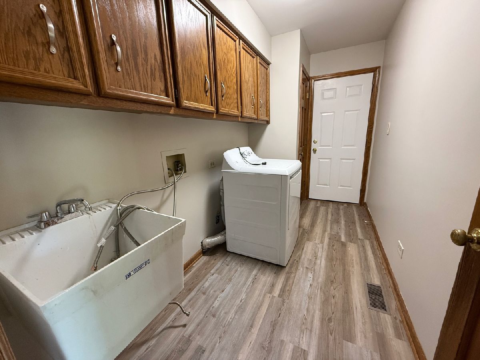
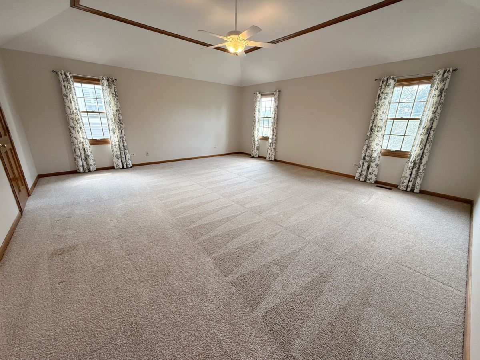
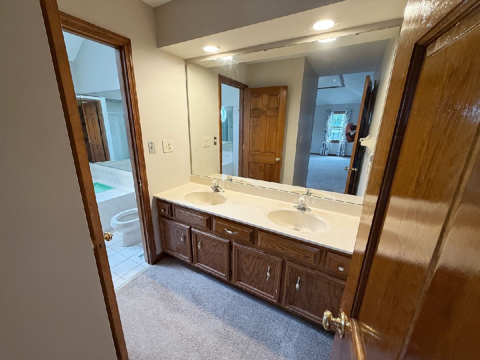
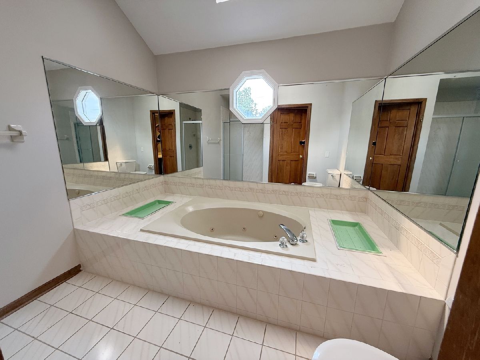
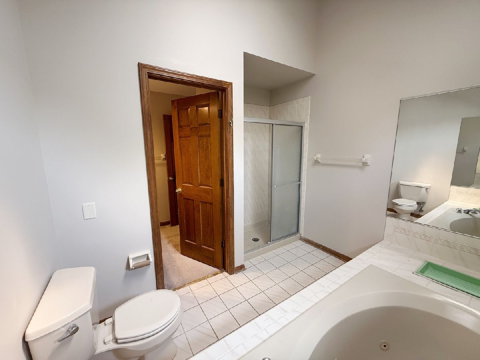
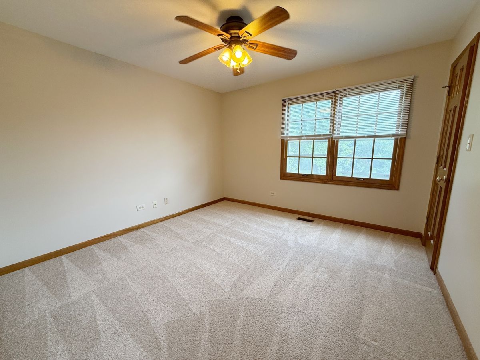
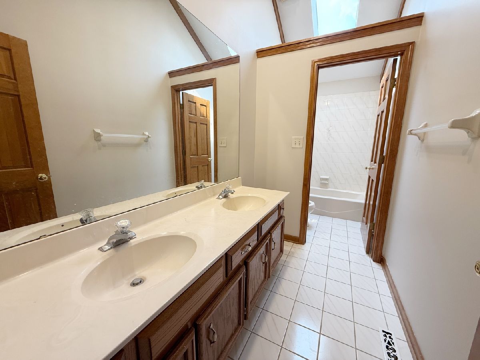
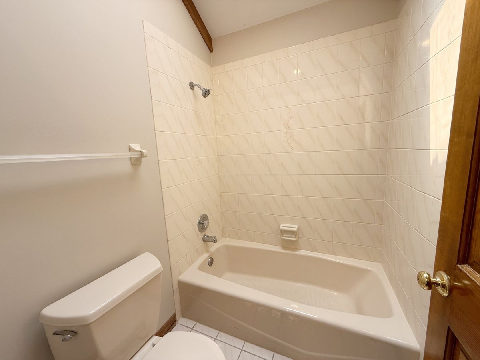
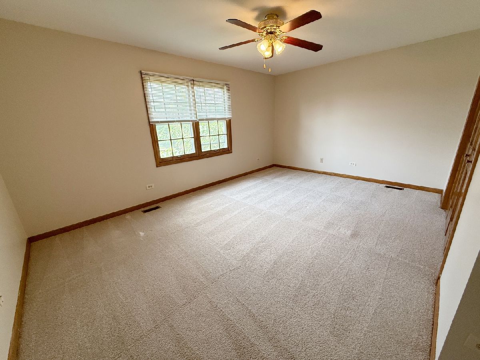
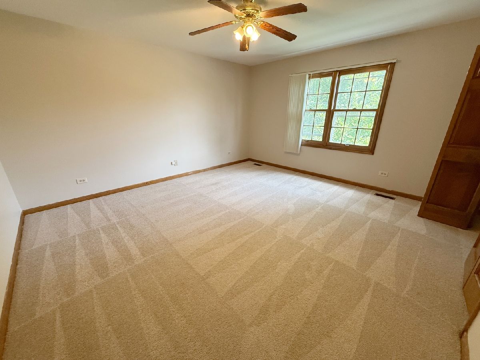
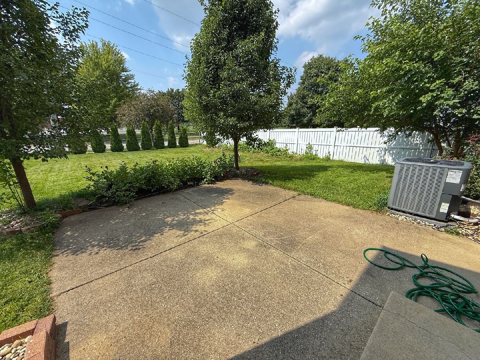
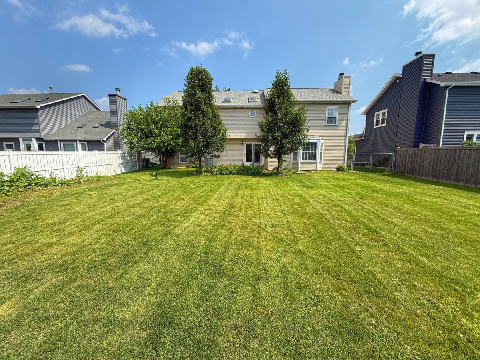
Room Specifics
Total Bedrooms: 4
Bedrooms Above Ground: 4
Bedrooms Below Ground: 0
Dimensions: —
Floor Type: —
Dimensions: —
Floor Type: —
Dimensions: —
Floor Type: —
Full Bathrooms: 3
Bathroom Amenities: Whirlpool,Separate Shower,Double Sink
Bathroom in Basement: 0
Rooms: —
Basement Description: —
Other Specifics
| 2 | |
| — | |
| — | |
| — | |
| — | |
| 61X135 | |
| — | |
| — | |
| — | |
| — | |
| Not in DB | |
| — | |
| — | |
| — | |
| — |
Tax History
| Year | Property Taxes |
|---|---|
| 2015 | $9,520 |
Contact Agent
Contact Agent
Listing Provided By
john greene, Realtor


