2439 Stonegate Road, Algonquin, Illinois 60102
$2,500
|
Rented
|
|
| Status: | Rented |
| Sqft: | 2,070 |
| Cost/Sqft: | $0 |
| Beds: | 3 |
| Baths: | 3 |
| Year Built: | 2002 |
| Property Taxes: | $0 |
| Days On Market: | 698 |
| Lot Size: | 0,00 |
Description
This fabulous 3 bed plus loft, 2.1 bath home with basement and attached 2 car garage feels more like a single family home - yet comes with no exterior maintenance. Beautifully refinished hardwood floors on the main level including the spacious updated kitchen with granite counters and ss appliances, the dining room with sliders to the private deck and living room with cozy fireplace. Upstairs is a huge 30x14 primary bedroom with sitting area, onsuite full bath with dual sinks, soaker tub, separate shower and walk-in closet, 2 additional large bedrooms and a sizeable loft space that would work great as an office or family room. Conveniently located 2nd level laundry as well. The basement is unfinished offering great storage. Minutes to 1-90 & Randall Rd restaurants & shopping. Please complete credit/criminal report thru mysmartmove ($44 per person over the age of 18 paid directly to mysmartmove) and include the most recent pay stub. If self-employed, please include their most recent tax return.
Property Specifics
| Residential Rental | |
| 3 | |
| — | |
| 2002 | |
| — | |
| — | |
| No | |
| — |
| Kane | |
| Willoughby South | |
| — / — | |
| — | |
| — | |
| — | |
| 11986259 | |
| — |
Property History
| DATE: | EVENT: | PRICE: | SOURCE: |
|---|---|---|---|
| 21 Feb, 2024 | Listed for sale | $0 | MRED MLS |
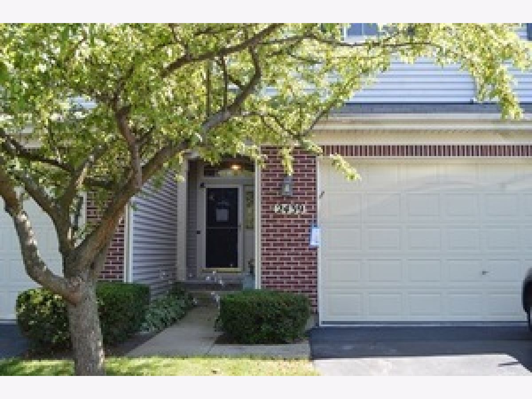
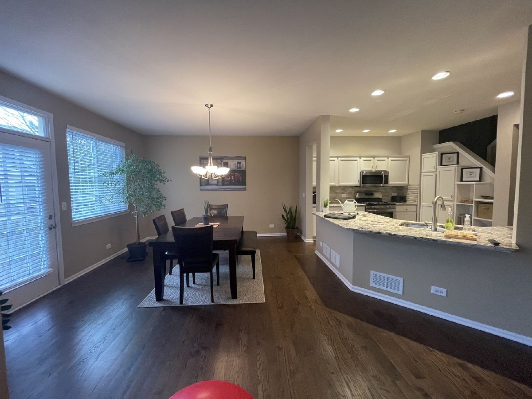
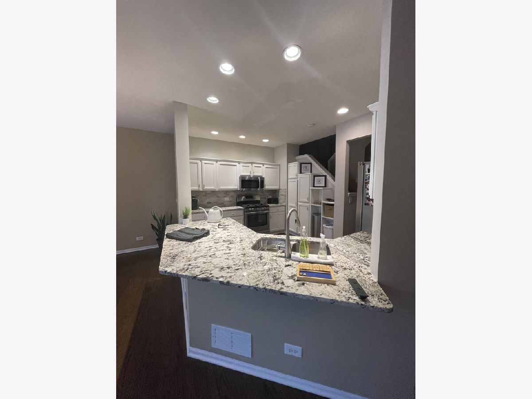
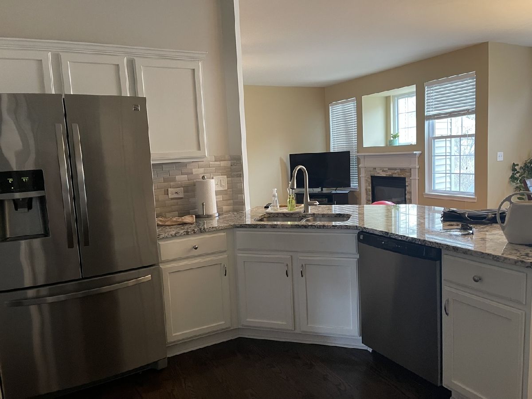
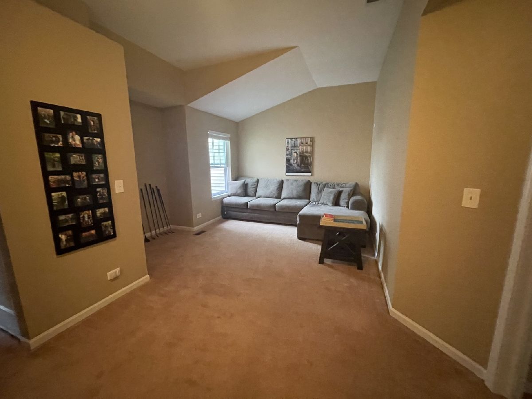
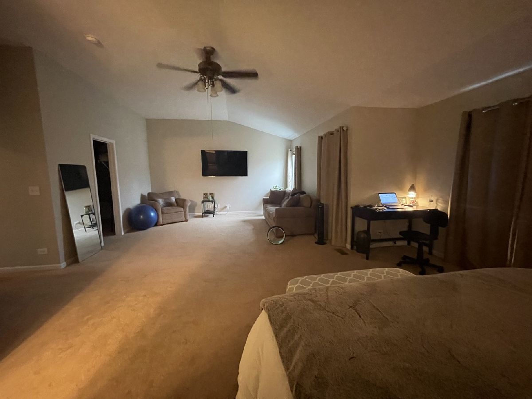
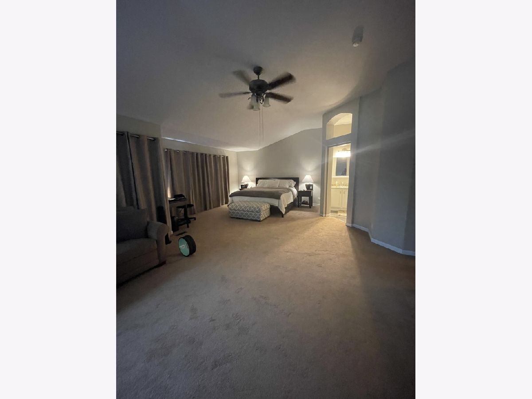
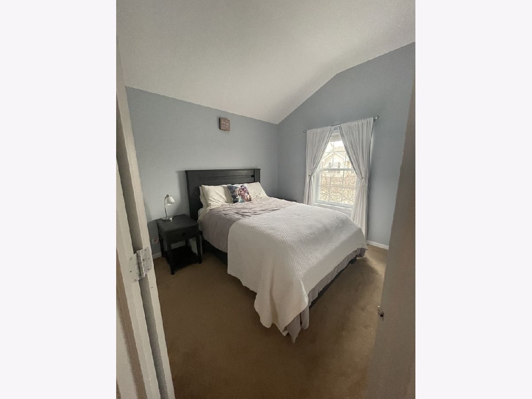
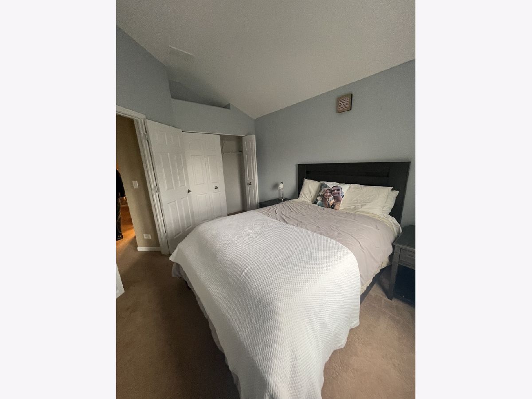
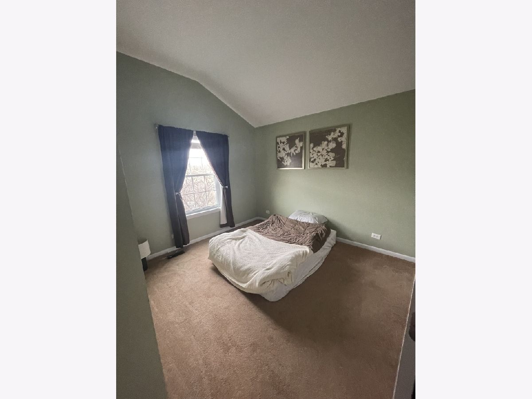
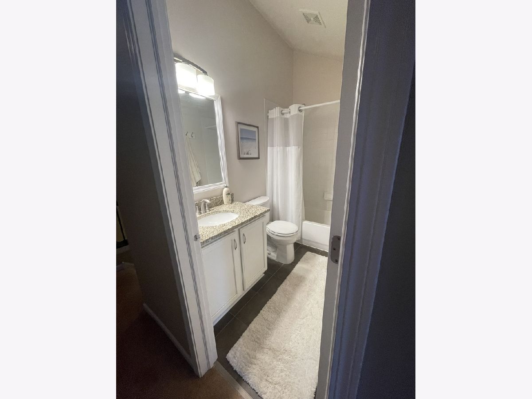
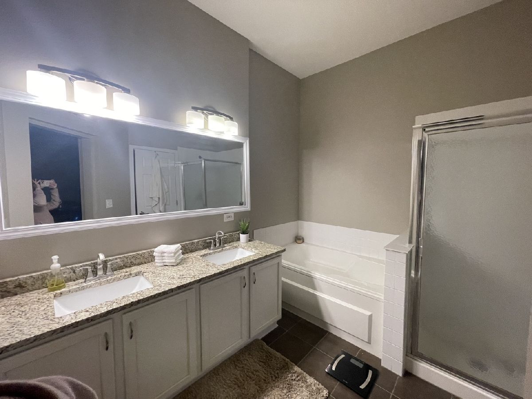
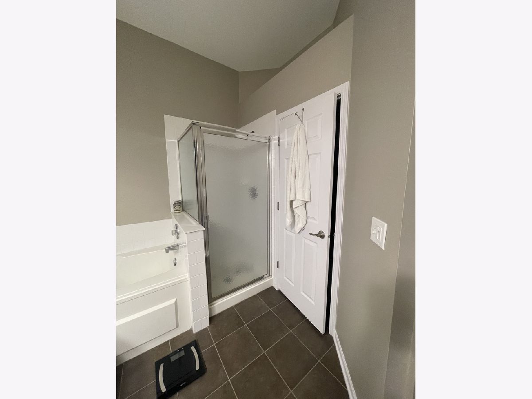
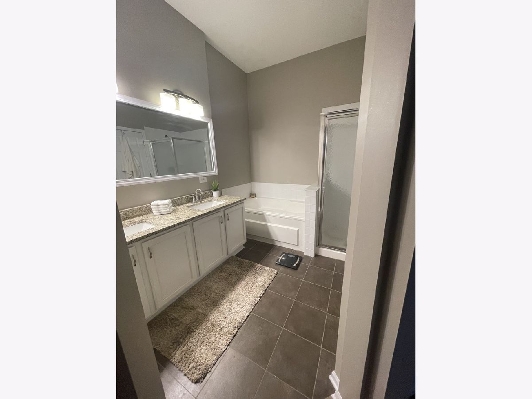
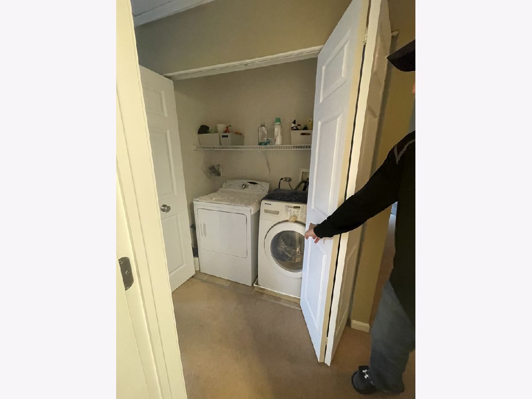
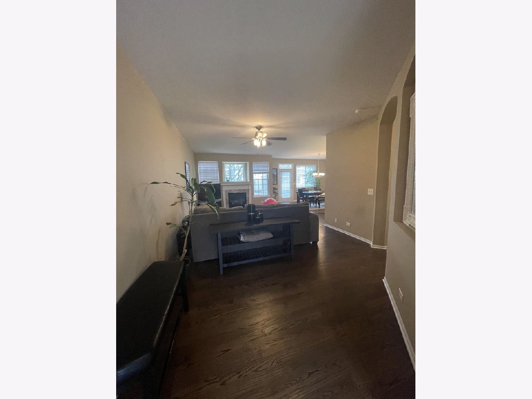
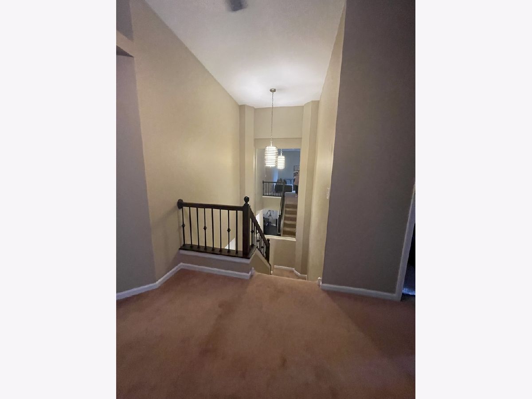
Room Specifics
Total Bedrooms: 3
Bedrooms Above Ground: 3
Bedrooms Below Ground: 0
Dimensions: —
Floor Type: —
Dimensions: —
Floor Type: —
Full Bathrooms: 3
Bathroom Amenities: Double Sink
Bathroom in Basement: 0
Rooms: —
Basement Description: Unfinished
Other Specifics
| 2 | |
| — | |
| Asphalt | |
| — | |
| — | |
| COMMON | |
| — | |
| — | |
| — | |
| — | |
| Not in DB | |
| — | |
| — | |
| — | |
| — |
Tax History
| Year | Property Taxes |
|---|
Contact Agent
Contact Agent
Listing Provided By
Keller Williams Thrive


