2445 Oakfield Drive, Aurora, Illinois 60503
$1,750
|
Rented
|
|
| Status: | Rented |
| Sqft: | 1,352 |
| Cost/Sqft: | $0 |
| Beds: | 3 |
| Baths: | 3 |
| Year Built: | 2002 |
| Property Taxes: | $0 |
| Days On Market: | 1735 |
| Lot Size: | 0,00 |
Description
A few rental applications have been received. The landlord lives out of country, needs more time to respond to all the applications. Please be patient and don't keep on calling or texting listing agent. See MLS download for rental instructions, all documents must be submitted in one email in order to be reviewed and considered. 3 levels of living in this maintenance free home! Kitchen offers plenty of space & storage with 42" Maple cabinetry. Eat-in table area in addition to dining room area makes entertaining a breeze! Master bedroom has private bath, volume ceilings and walk in closet. Lower level is finished, ready to be used as family room, recreation area or office. Balcony for cook outs. Oak trim and railings, neutral decor! Interior is freshly painted and carpet professionally shampooed. Available now! No pets! Minimum credit score of 680. Minimum 2-year lease! No short term rentals!
Property Specifics
| Residential Rental | |
| 3 | |
| — | |
| 2002 | |
| English | |
| — | |
| No | |
| — |
| Will | |
| Ogden Pointe At The Wheatlands | |
| — / — | |
| — | |
| Public | |
| Public Sewer | |
| 11063270 | |
| — |
Nearby Schools
| NAME: | DISTRICT: | DISTANCE: | |
|---|---|---|---|
|
Grade School
The Wheatlands Elementary School |
308 | — | |
|
Middle School
Bednarcik Junior High School |
308 | Not in DB | |
|
High School
Oswego East High School |
308 | Not in DB | |
Property History
| DATE: | EVENT: | PRICE: | SOURCE: |
|---|---|---|---|
| 22 Apr, 2021 | Listed for sale | $0 | MRED MLS |
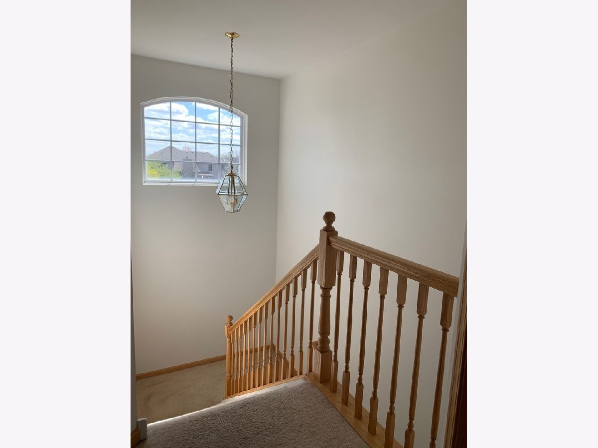
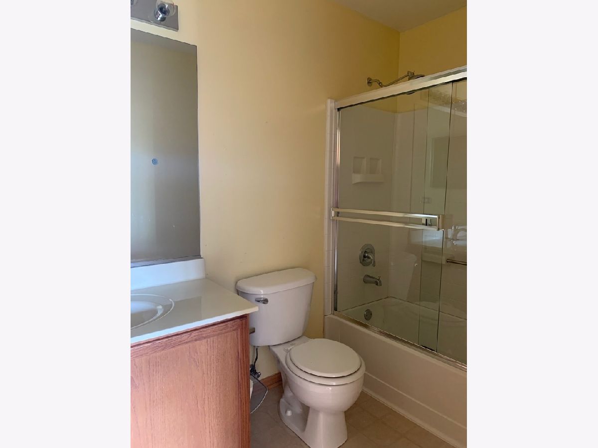
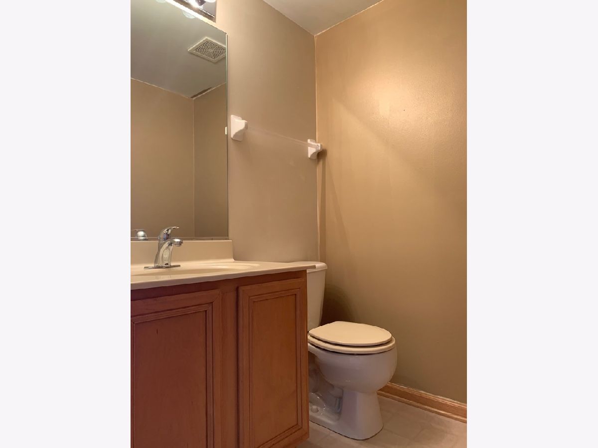
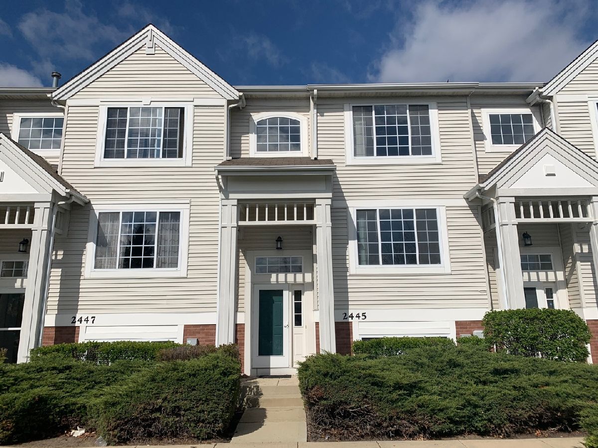
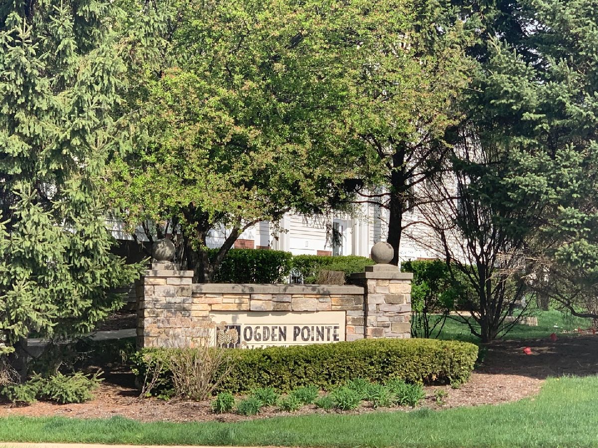
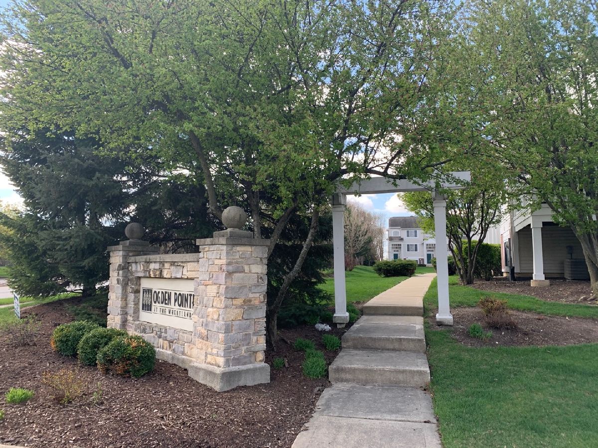
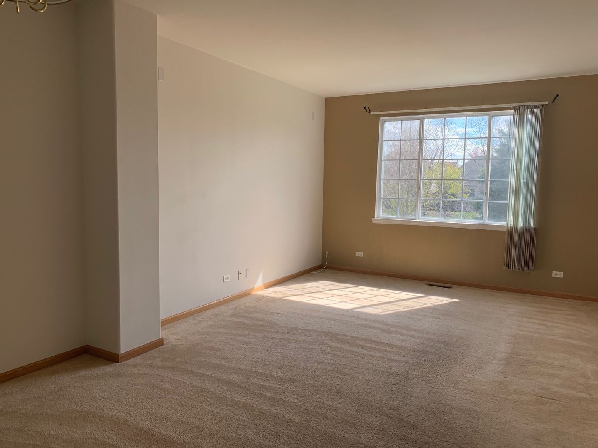
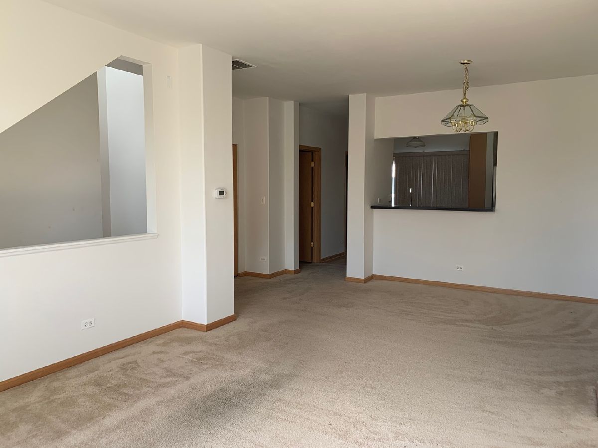
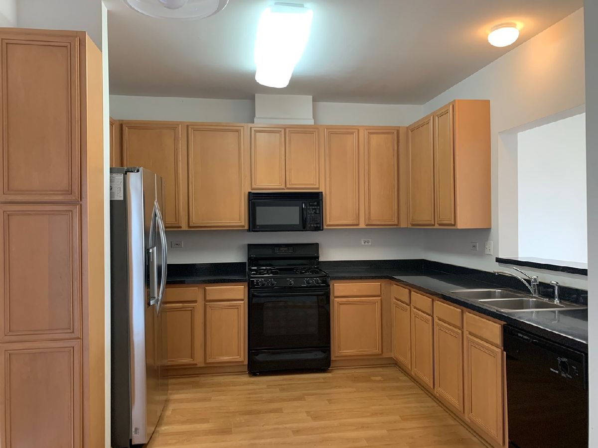
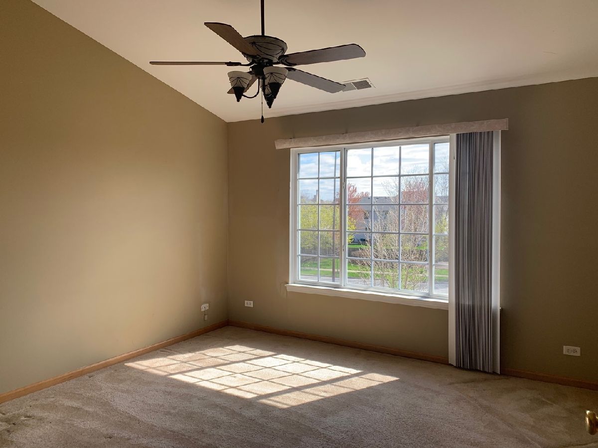
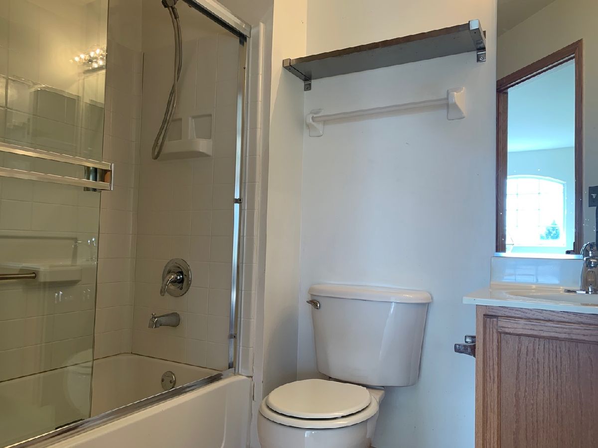
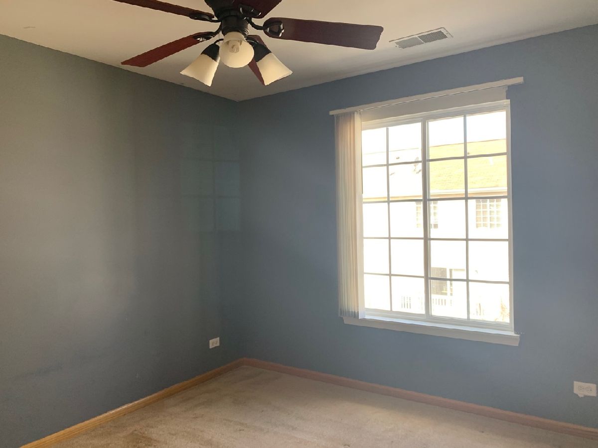
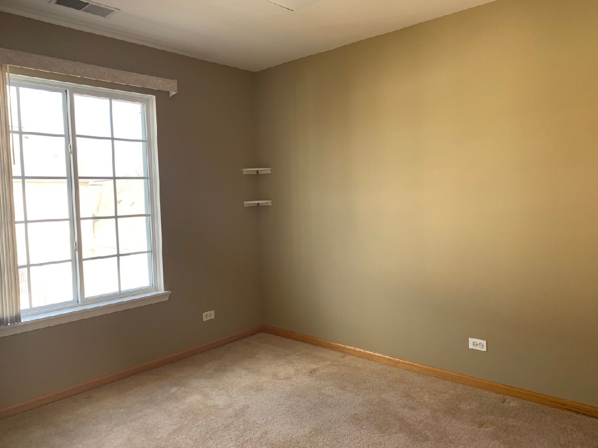
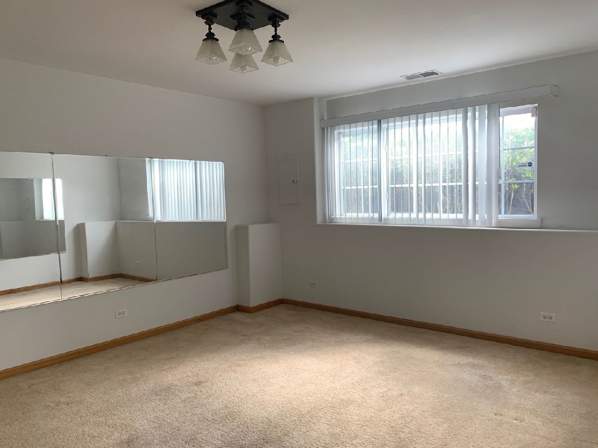
Room Specifics
Total Bedrooms: 3
Bedrooms Above Ground: 3
Bedrooms Below Ground: 0
Dimensions: —
Floor Type: Carpet
Dimensions: —
Floor Type: Carpet
Full Bathrooms: 3
Bathroom Amenities: —
Bathroom in Basement: 0
Rooms: Den
Basement Description: Finished
Other Specifics
| 2 | |
| — | |
| Concrete | |
| — | |
| — | |
| COMMON | |
| — | |
| Full | |
| Wood Laminate Floors, First Floor Laundry | |
| Range, Dishwasher, Refrigerator, Washer, Dryer, Disposal | |
| Not in DB | |
| — | |
| — | |
| — | |
| — |
Tax History
| Year | Property Taxes |
|---|
Contact Agent
Contact Agent
Listing Provided By
RE/MAX of Naperville


