246 Forestview Drive, Crystal Lake, Illinois 60014
$1,500
|
Rented
|
|
| Status: | Rented |
| Sqft: | 1,216 |
| Cost/Sqft: | $0 |
| Beds: | 3 |
| Baths: | 2 |
| Year Built: | 2022 |
| Property Taxes: | $0 |
| Days On Market: | 1180 |
| Lot Size: | 0,00 |
Description
55 AND OVER COMMUNITY! If you are looking for a 55 + community with new construction that is affordable to rent, then LOOK NO FURTHER!!! Oakbrook Estates is expanding their community with brand new homes that you can rent or buy! These new 3 bedroom 2 bath homes come with all the current finishes and style that you would expect in new construction. They are well-appointed with wood looking vinyl flooring, black or stainless steel kitchen appliances depending on the unit, large primary bedroom and bath, laundry area and a beautiful front porch. These homes also have their own shed to store your yard tools, lawnmower and snow blower all season long! There are plans for a new community center to be built. This is a great opportunity you don't want to miss! Interior finishes may vary between homes, some photos are of similar home models.
Property Specifics
| Residential Rental | |
| — | |
| — | |
| 2022 | |
| — | |
| — | |
| Yes | |
| — |
| Mc Henry | |
| Oakbrook Estates | |
| — / — | |
| — | |
| — | |
| — | |
| 11663228 | |
| — |
Nearby Schools
| NAME: | DISTRICT: | DISTANCE: | |
|---|---|---|---|
|
Grade School
Canterbury Elementary School |
47 | — | |
|
Middle School
Hannah Beardsley Middle School |
47 | Not in DB | |
|
High School
Prairie Ridge High School |
155 | Not in DB | |
Property History
| DATE: | EVENT: | PRICE: | SOURCE: |
|---|---|---|---|
| 27 Feb, 2023 | Under contract | $0 | MRED MLS |
| 26 Oct, 2022 | Listed for sale | $0 | MRED MLS |
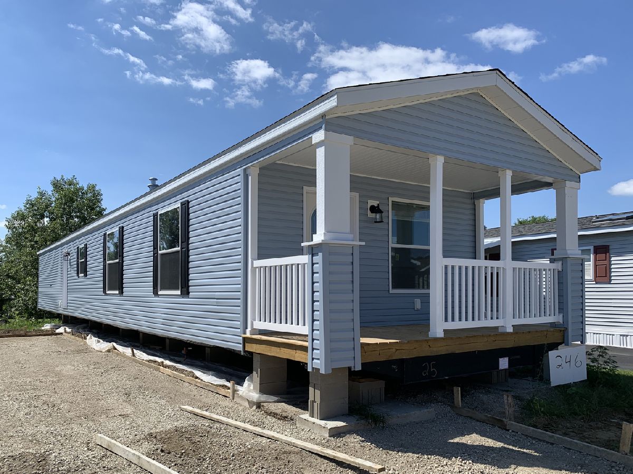
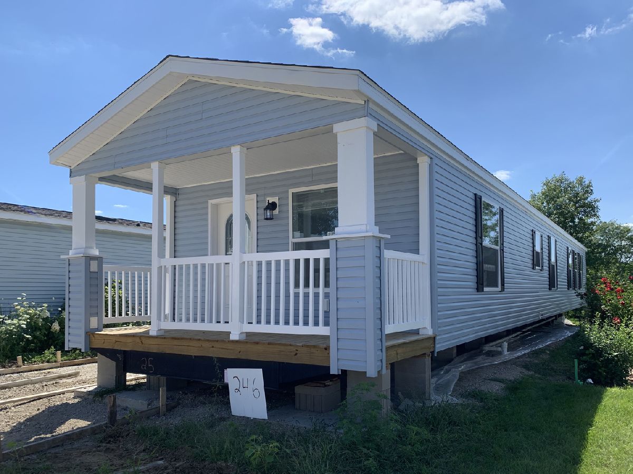
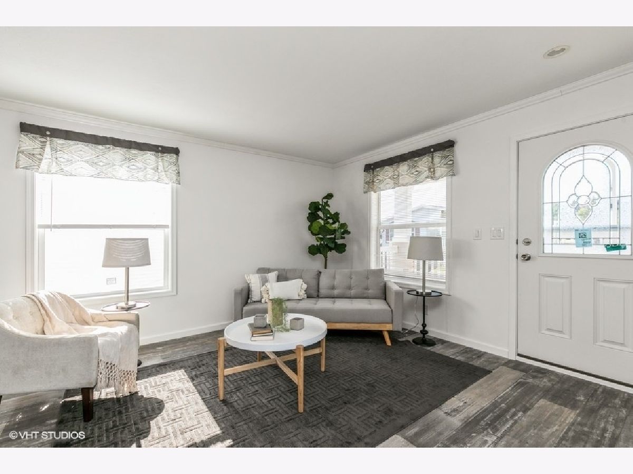
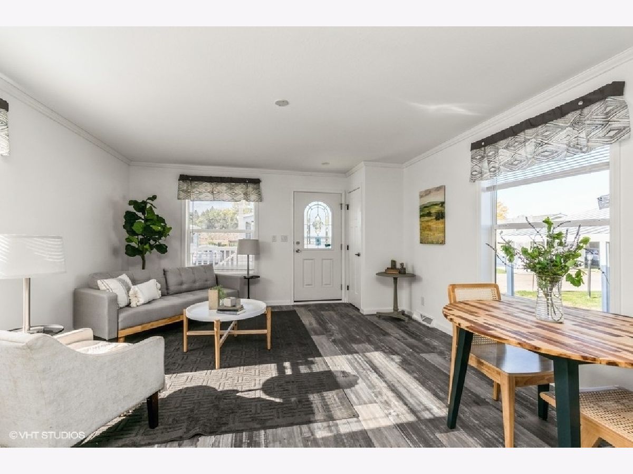
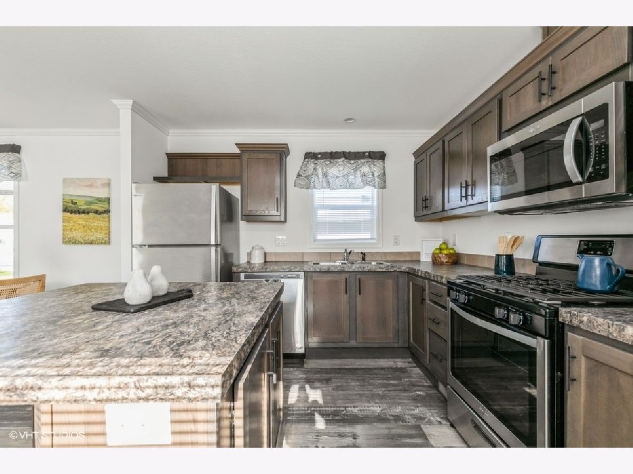
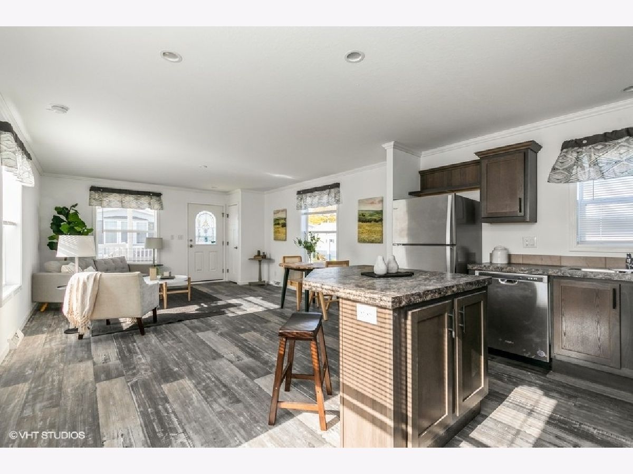
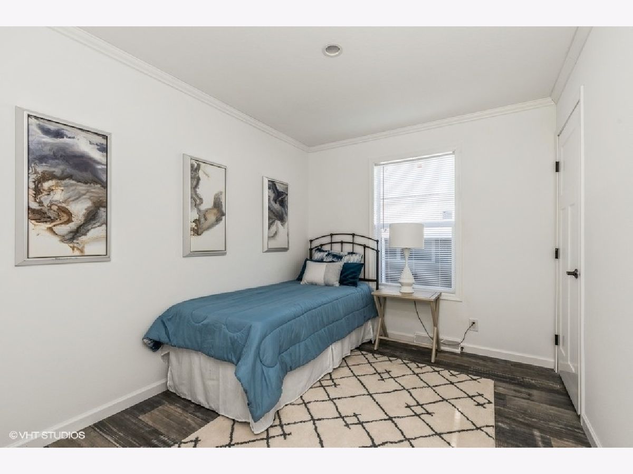
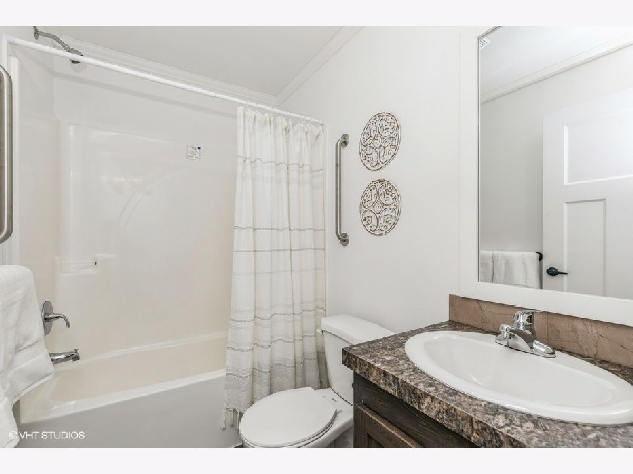
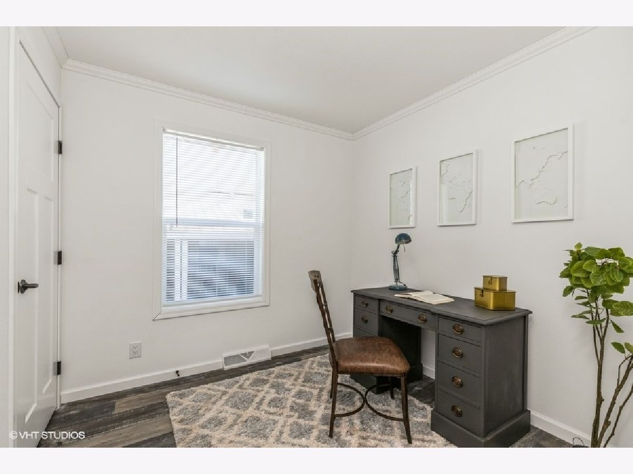
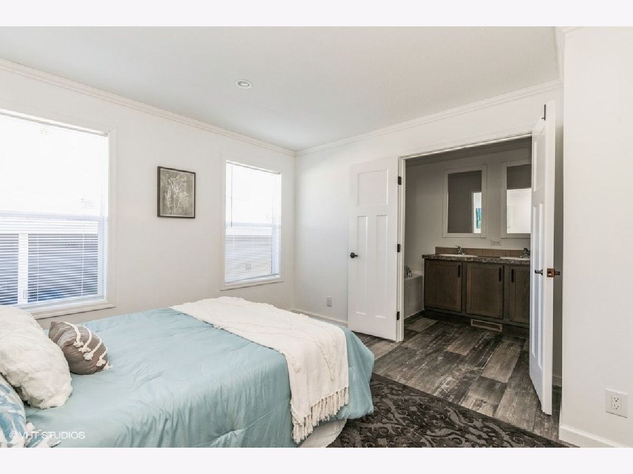
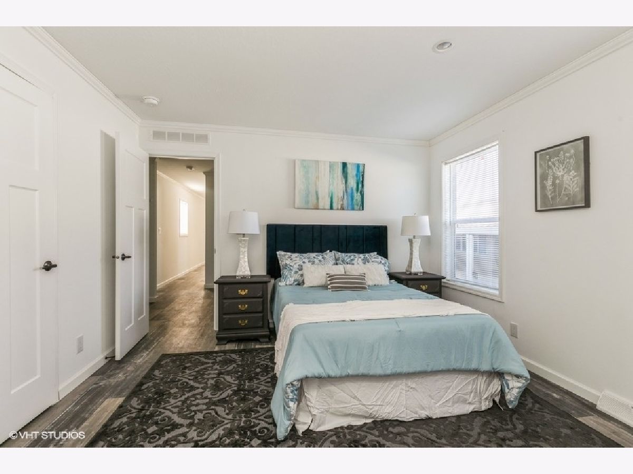
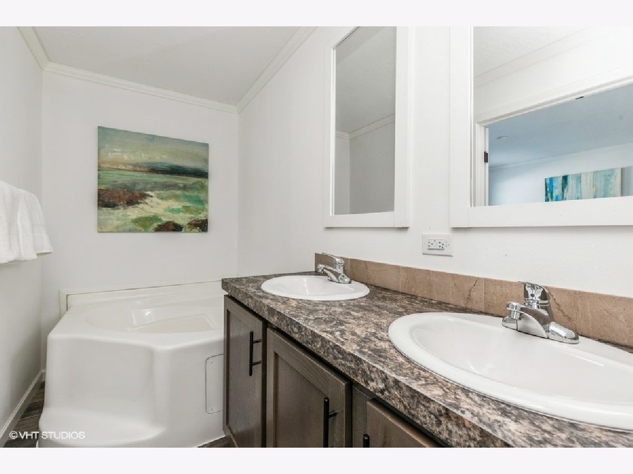
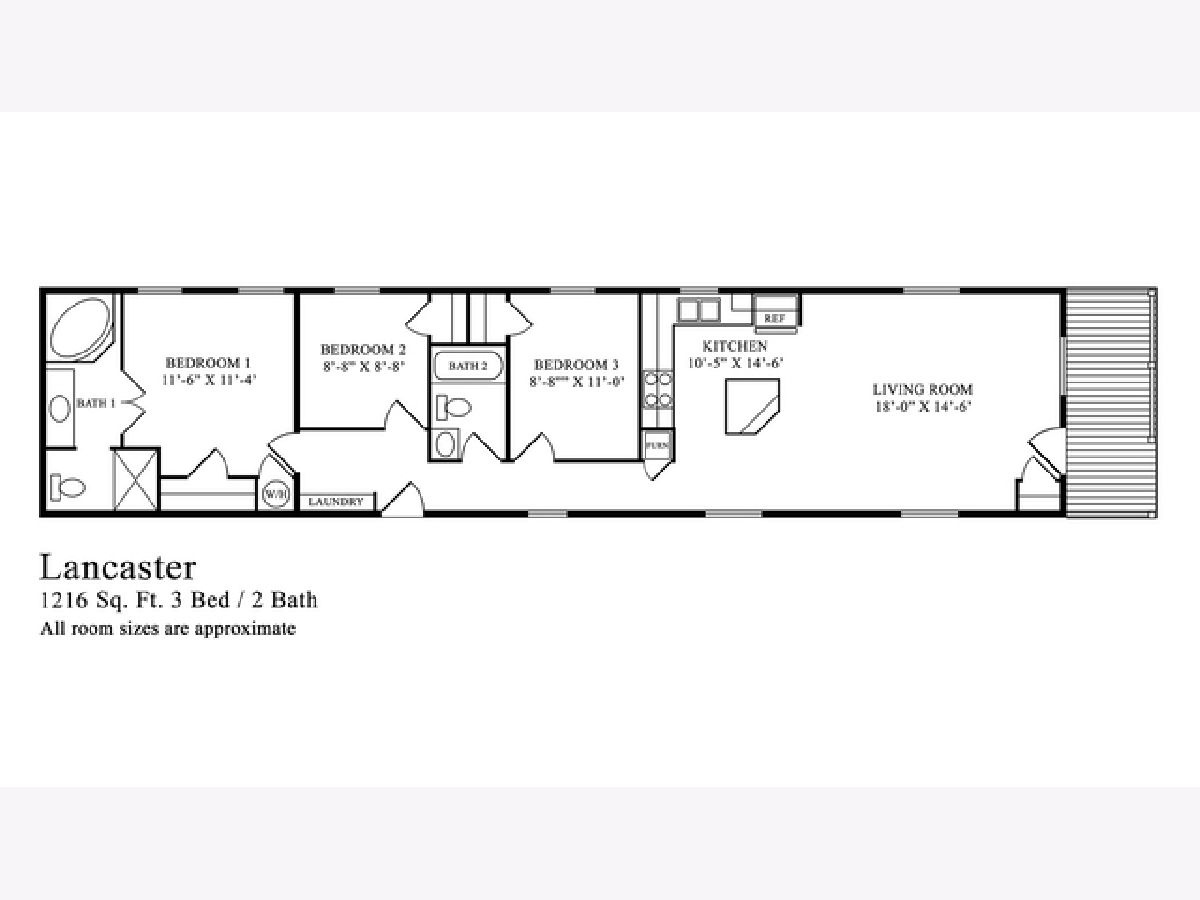
Room Specifics
Total Bedrooms: 3
Bedrooms Above Ground: 3
Bedrooms Below Ground: 0
Dimensions: —
Floor Type: —
Dimensions: —
Floor Type: —
Full Bathrooms: 2
Bathroom Amenities: Separate Shower,Soaking Tub
Bathroom in Basement: 0
Rooms: —
Basement Description: None
Other Specifics
| — | |
| — | |
| Concrete | |
| — | |
| — | |
| COMMON | |
| — | |
| — | |
| — | |
| — | |
| Not in DB | |
| — | |
| — | |
| — | |
| — |
Tax History
| Year | Property Taxes |
|---|
Contact Agent
Contact Agent
Listing Provided By
Baird & Warner


