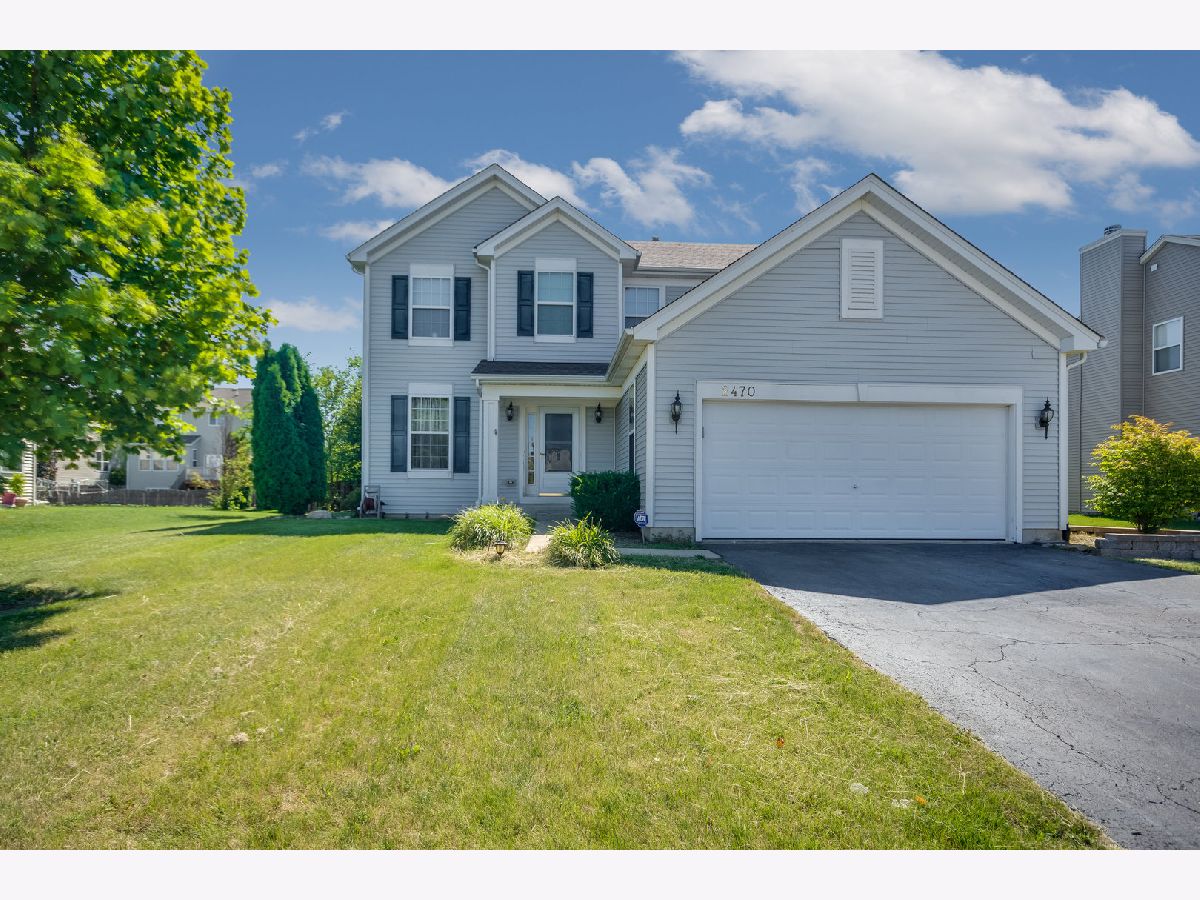2470 Simon Drive, Montgomery, Illinois 60538
$2,600
|
Rented
|
|
| Status: | Rented |
| Sqft: | 2,157 |
| Cost/Sqft: | $0 |
| Beds: | 4 |
| Baths: | 3 |
| Year Built: | 2004 |
| Property Taxes: | $0 |
| Days On Market: | 1316 |
| Lot Size: | 0,00 |
Description
This beautiful 4 bedroom (with possibility of a 5th) 3 bathroom, home is move in ready! Open floor plan with fenced, spacious backyard. Very well maintained. Full finished basement with bar and recreational room set to entertain! This home fits any size family and can accomodate in-law living. Near pond, bike trail, school, restaurants, etc.
Property Specifics
| Residential Rental | |
| — | |
| — | |
| 2004 | |
| — | |
| — | |
| No | |
| — |
| Kendall | |
| Blackberry Crossing | |
| — / — | |
| — | |
| — | |
| — | |
| 11448827 | |
| — |
Nearby Schools
| NAME: | DISTRICT: | DISTANCE: | |
|---|---|---|---|
|
Grade School
Lakewood Creek Elementary School |
308 | — | |
|
Middle School
Traughber Junior High School |
308 | Not in DB | |
|
High School
Oswego High School |
308 | Not in DB | |
Property History
| DATE: | EVENT: | PRICE: | SOURCE: |
|---|---|---|---|
| 30 Oct, 2007 | Sold | $256,000 | MRED MLS |
| 10 Oct, 2007 | Under contract | $259,900 | MRED MLS |
| 16 Sep, 2007 | Listed for sale | $259,900 | MRED MLS |
| 31 Jul, 2017 | Under contract | $0 | MRED MLS |
| 3 Jul, 2017 | Listed for sale | $0 | MRED MLS |
| 14 Jan, 2021 | Listed for sale | $0 | MRED MLS |
| 28 Jun, 2022 | Listed for sale | $0 | MRED MLS |

Room Specifics
Total Bedrooms: 4
Bedrooms Above Ground: 4
Bedrooms Below Ground: 0
Dimensions: —
Floor Type: —
Dimensions: —
Floor Type: —
Dimensions: —
Floor Type: —
Full Bathrooms: 3
Bathroom Amenities: —
Bathroom in Basement: 0
Rooms: —
Basement Description: Unfinished
Other Specifics
| 2 | |
| — | |
| Asphalt | |
| — | |
| — | |
| 75X134 | |
| — | |
| — | |
| — | |
| — | |
| Not in DB | |
| — | |
| — | |
| — | |
| — |
Tax History
| Year | Property Taxes |
|---|---|
| 2007 | $3,547 |
Contact Agent
Contact Agent
Listing Provided By
Coldwell Banker Real Estate Group


