2479 Adamsway Drive, Aurora, Illinois 60502
$3,200
|
Rented
|
|
| Status: | Rented |
| Sqft: | 1,865 |
| Cost/Sqft: | $0 |
| Beds: | 3 |
| Baths: | 3 |
| Year Built: | 1997 |
| Property Taxes: | $0 |
| Days On Market: | 1346 |
| Lot Size: | 0,00 |
Description
Ranch home in Brentwood Estates subdivision*Beautifully updated home*First floor features 10 ft ceilings in family room & dining room*2 sided fireplace in family room & kitchen*Gourmet kitchen boasts shaker style white cabinets, all stainless steel appliances, granite tops, island, and eating area*The huge master suite with ensuite bath has dual sinks, whirlpool tub, separate shower and massive walk in closet*Two large bedrooms and ample closet space complete the 1st floor*The full finished basement is an amazing feature that doubles the livable square footage of this home*One side of the basement is set up as an in-law suite, with huge ensuite full bath, family room, bed, walk in closet, kitchenette (fridge, cabinets, and counter top).*Basement also has an additional recreation room, office and plenty of storage space*Fully fenced backyard with deck & stamped concrete patio*3 car side load garage completes the home*Property has been extremely well cared for*Located in the highly acclaimed 204 School District*Requirements: 700+ credit score, Non smokers, No pets*Available unfurnished or furnished*
Property Specifics
| Residential Rental | |
| — | |
| — | |
| 1997 | |
| — | |
| — | |
| No | |
| — |
| Du Page | |
| Brentwood Estates | |
| — / — | |
| — | |
| — | |
| — | |
| 11408867 | |
| — |
Nearby Schools
| NAME: | DISTRICT: | DISTANCE: | |
|---|---|---|---|
|
Grade School
Steck Elementary School |
204 | — | |
|
Middle School
Fischer Middle School |
204 | Not in DB | |
|
High School
Waubonsie Valley High School |
204 | Not in DB | |
Property History
| DATE: | EVENT: | PRICE: | SOURCE: |
|---|---|---|---|
| 18 Jan, 2021 | Sold | $400,000 | MRED MLS |
| 9 Dec, 2020 | Under contract | $400,000 | MRED MLS |
| 3 Dec, 2020 | Listed for sale | $400,000 | MRED MLS |
| 12 Jun, 2022 | Under contract | $0 | MRED MLS |
| 19 May, 2022 | Listed for sale | $0 | MRED MLS |
| 24 Sep, 2022 | Under contract | $0 | MRED MLS |
| 13 Jul, 2022 | Listed for sale | $0 | MRED MLS |
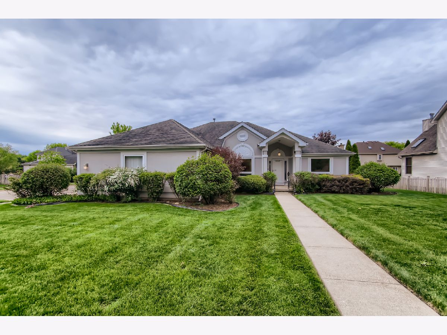
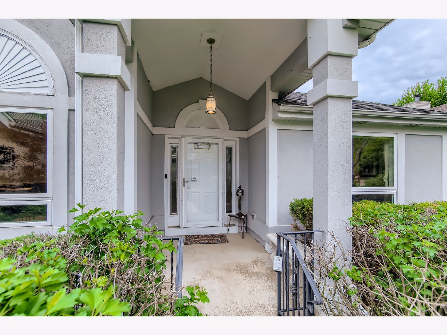
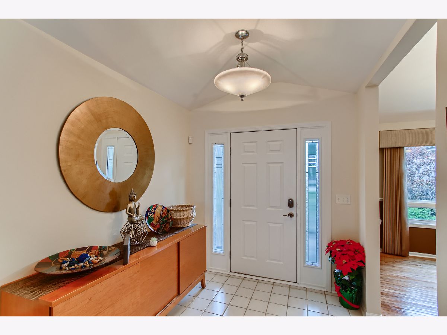
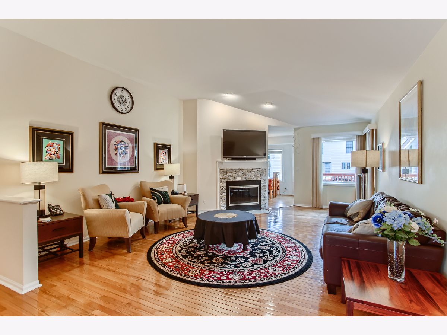
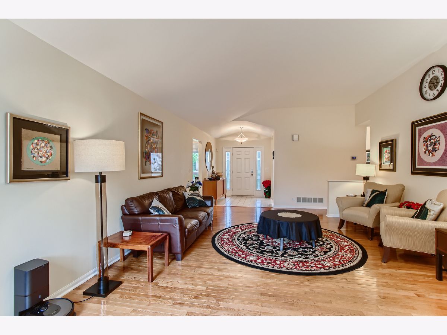
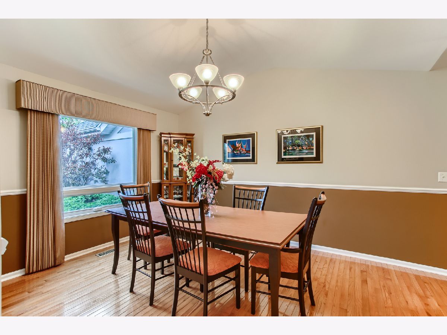
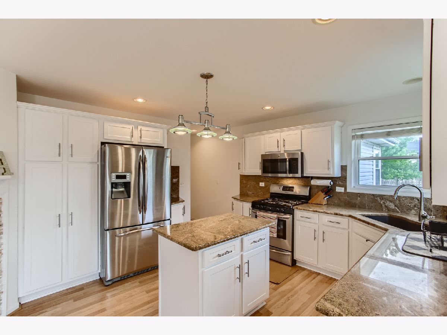
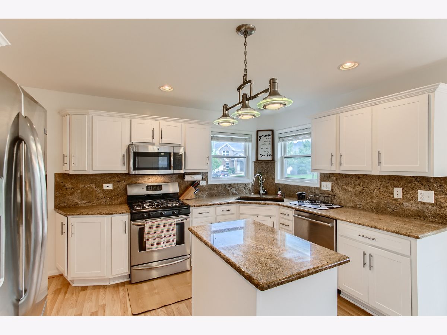
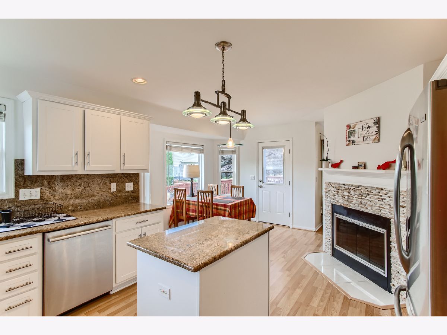
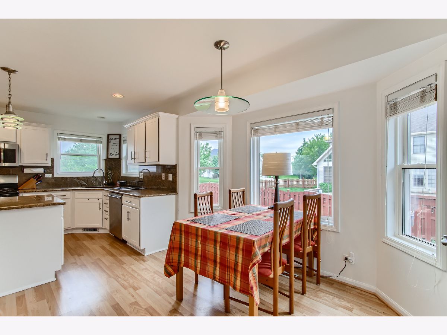
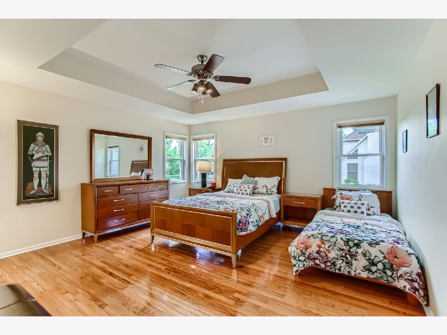
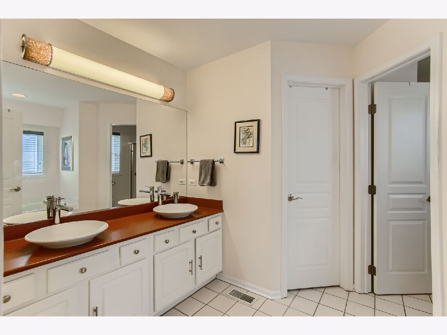
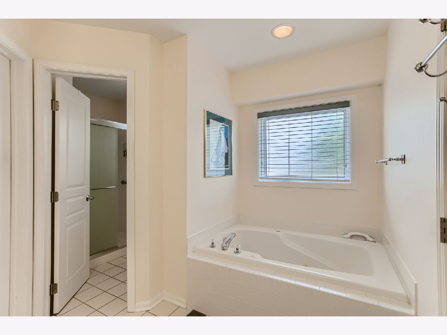
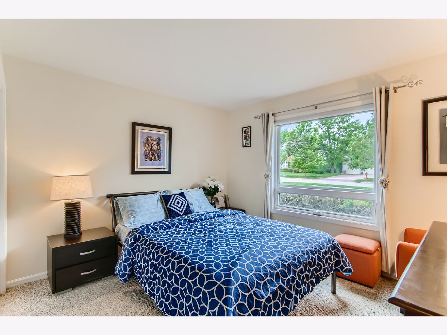
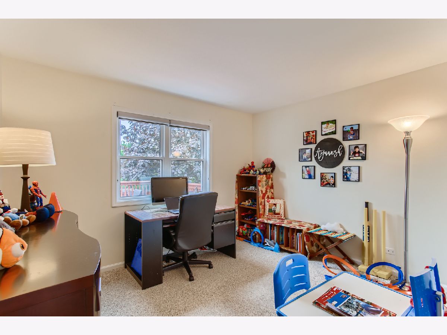
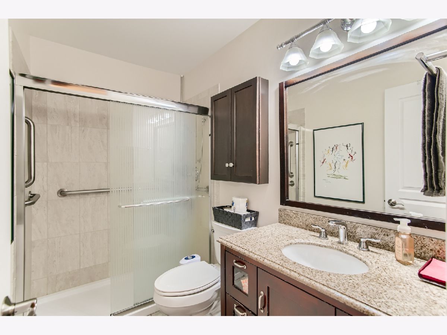
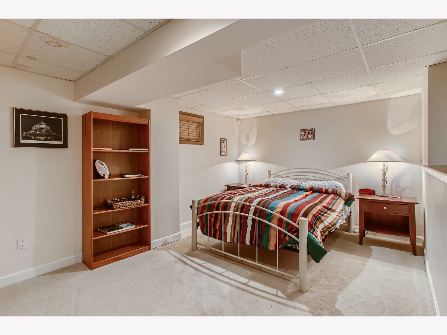
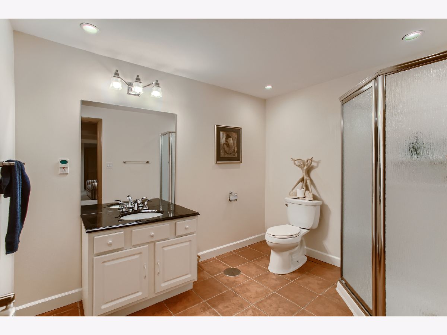
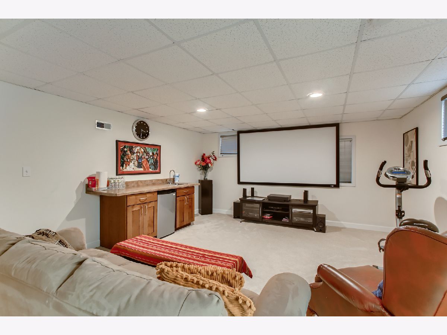
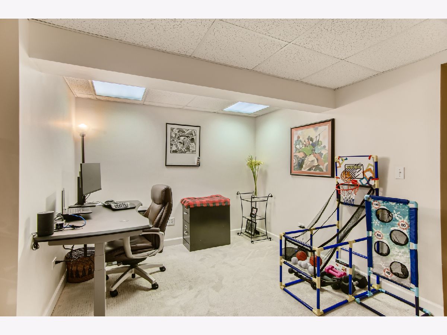
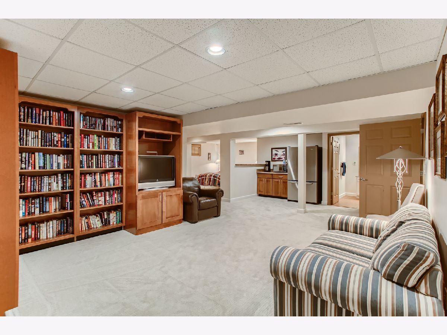
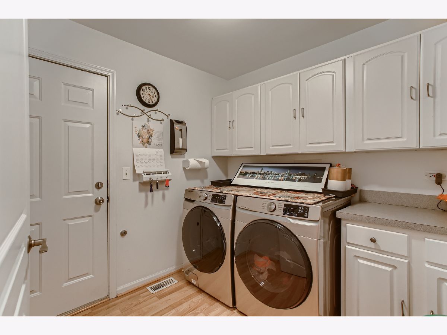
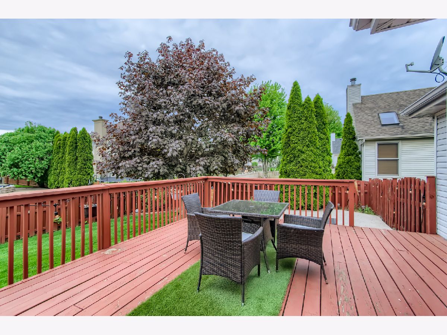
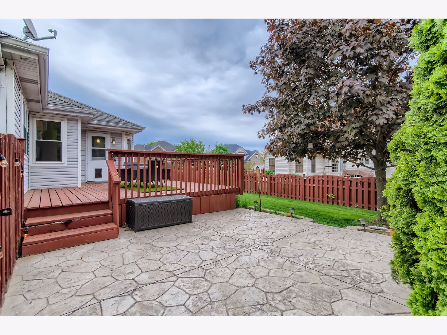
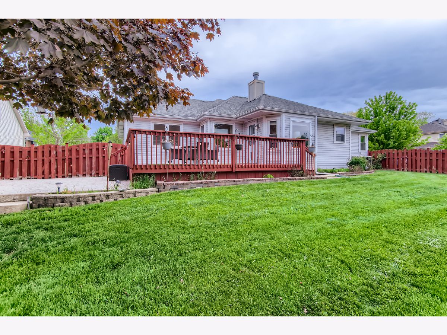
Room Specifics
Total Bedrooms: 4
Bedrooms Above Ground: 3
Bedrooms Below Ground: 1
Dimensions: —
Floor Type: —
Dimensions: —
Floor Type: —
Dimensions: —
Floor Type: —
Full Bathrooms: 3
Bathroom Amenities: Whirlpool,Double Sink
Bathroom in Basement: 1
Rooms: —
Basement Description: Finished
Other Specifics
| 3 | |
| — | |
| Concrete | |
| — | |
| — | |
| 90 X 125 | |
| — | |
| — | |
| — | |
| — | |
| Not in DB | |
| — | |
| — | |
| — | |
| — |
Tax History
| Year | Property Taxes |
|---|
Contact Agent
Contact Agent
Listing Provided By
d'aprile properties


