2486 Rolling Ridge, Elgin, Illinois 60124
$1,850
|
Rented
|
|
| Status: | Rented |
| Sqft: | 1,246 |
| Cost/Sqft: | $0 |
| Beds: | 2 |
| Baths: | 2 |
| Year Built: | 2006 |
| Property Taxes: | $0 |
| Days On Market: | 1724 |
| Lot Size: | 0,00 |
Description
Well Maintained "Marina" Model in 55+ Active Adult Community. Two bedrooms, two full baths and a two car garage. Dining Rm, Family Rm , Kitchen & huge Walk In Closet. Nice Patio on walking trail and all appliances are included with full sized Washer & Dryer in the Laundry Room. Gated Community with Clubhouse, Indoor & Outdoor Pools. Exercise Rm, Billiard Rm, Craft Rm, Library, Card Rm & Meeting/Banquet facilities. Come for the "Lifestyle." One Tenant must be at least 55. Gated, Active Adult Community with Indoor & Outdoor Pools & Exercise Facilities plus other amenities.
Property Specifics
| Residential Rental | |
| — | |
| — | |
| 2006 | |
| None | |
| — | |
| No | |
| — |
| Kane | |
| Edgewater By Del Webb | |
| — / — | |
| — | |
| Public | |
| Public Sewer, Sewer-Storm | |
| 11120133 | |
| — |
Property History
| DATE: | EVENT: | PRICE: | SOURCE: |
|---|---|---|---|
| 29 Dec, 2008 | Sold | $177,500 | MRED MLS |
| 29 Nov, 2008 | Under contract | $179,900 | MRED MLS |
| 20 Oct, 2008 | Listed for sale | $179,900 | MRED MLS |
| 11 Jun, 2021 | Listed for sale | $0 | MRED MLS |
| 26 Jun, 2022 | Under contract | $0 | MRED MLS |
| 25 Jun, 2022 | Listed for sale | $0 | MRED MLS |
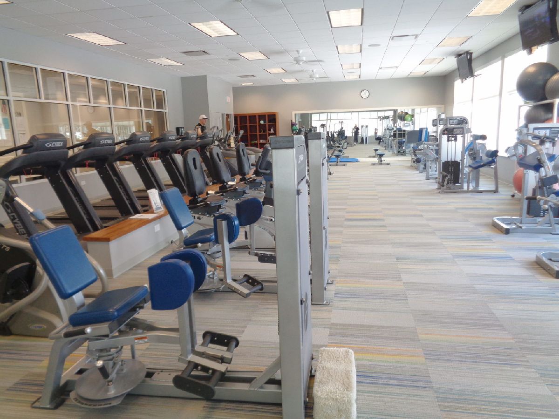
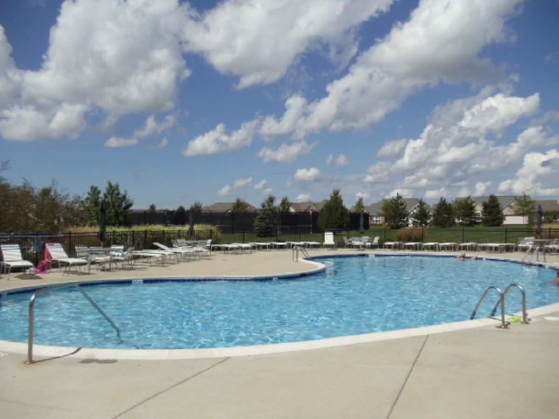
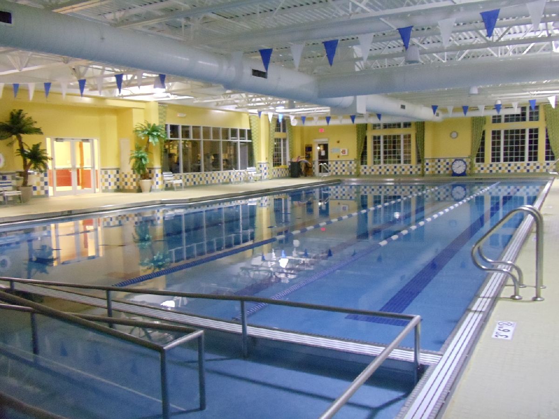
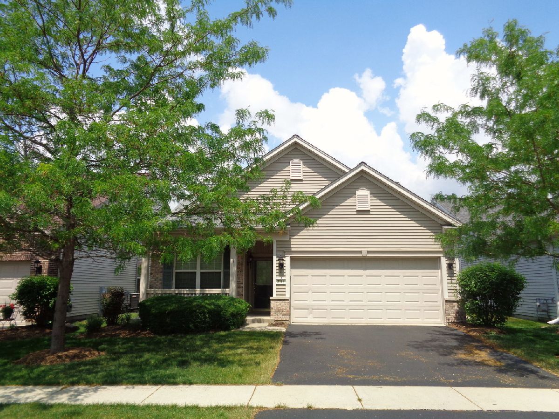
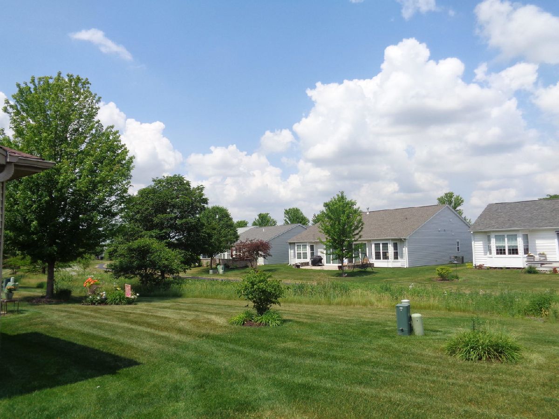
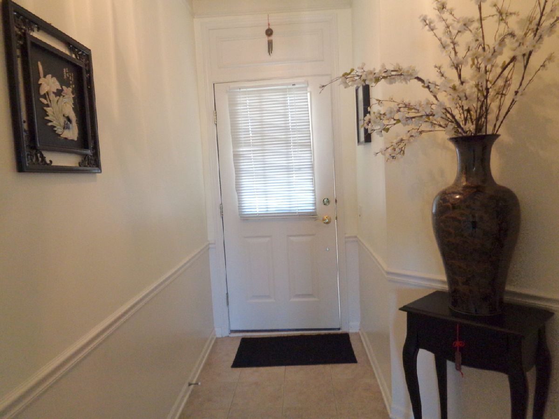
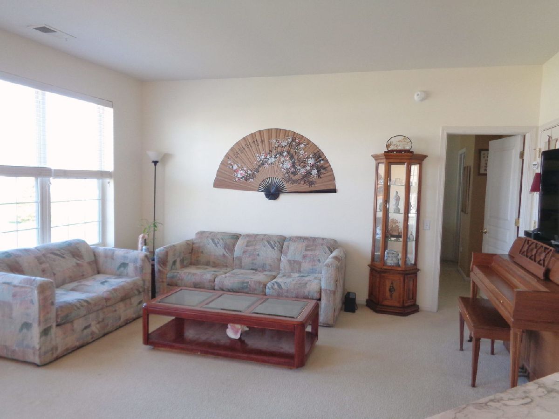
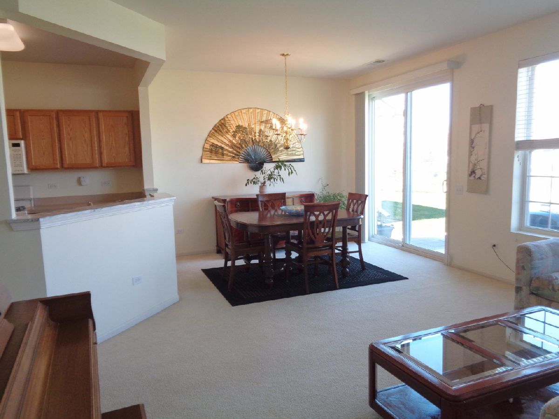
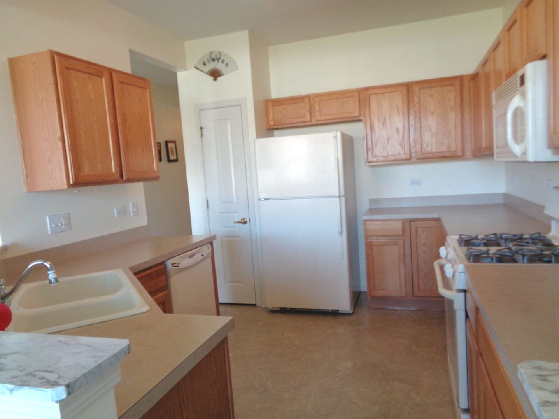
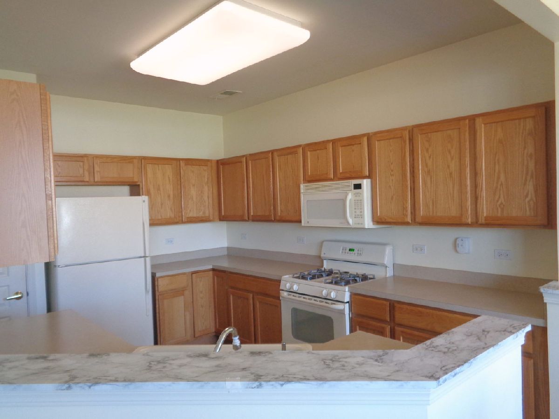
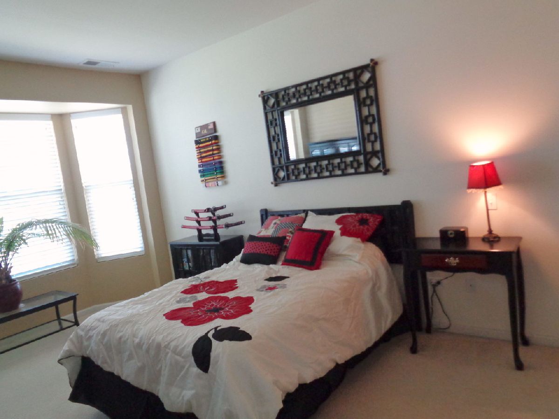
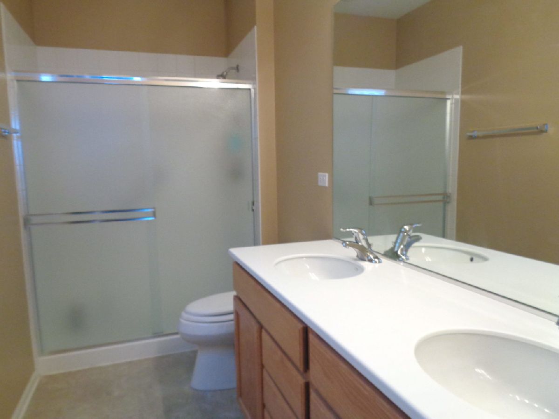
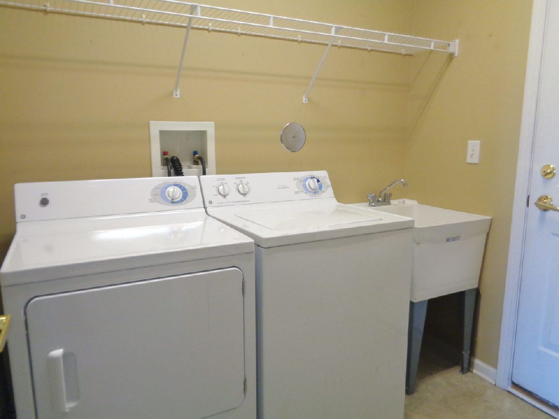
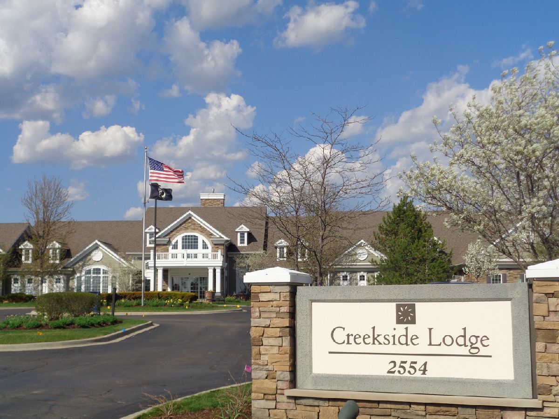
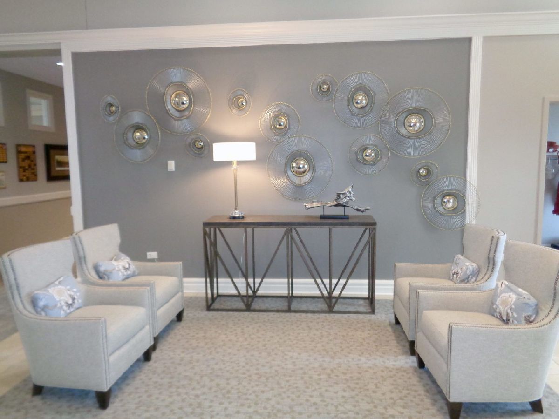
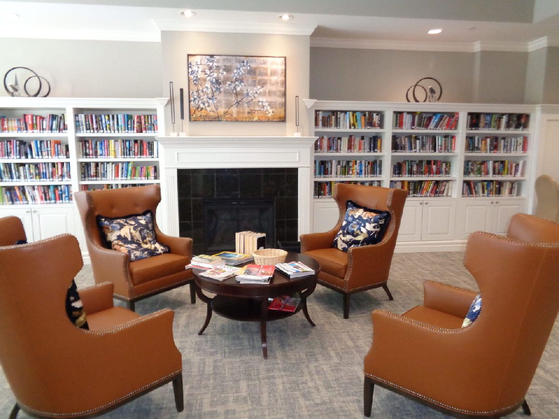
Room Specifics
Total Bedrooms: 2
Bedrooms Above Ground: 2
Bedrooms Below Ground: 0
Dimensions: —
Floor Type: Carpet
Full Bathrooms: 2
Bathroom Amenities: Separate Shower,Double Sink
Bathroom in Basement: 0
Rooms: Walk In Closet
Basement Description: None
Other Specifics
| 2 | |
| Concrete Perimeter | |
| Asphalt | |
| Patio, Porch, Storms/Screens | |
| Landscaped | |
| 46 X 113 X 45 X 113 | |
| — | |
| Full | |
| First Floor Bedroom, First Floor Laundry, First Floor Full Bath, Laundry Hook-Up in Unit, Storage | |
| Range, Microwave, Dishwasher, Refrigerator, Washer, Dryer, Disposal, Built-In Oven | |
| Not in DB | |
| — | |
| — | |
| Health Club, On Site Manager/Engineer, Park, Indoor Pool, Pool, Tennis Court(s), Clubhouse | |
| — |
Tax History
| Year | Property Taxes |
|---|---|
| 2008 | $4,472 |
Contact Agent
Contact Agent
Listing Provided By
Clinnin Associates, Inc.


