2500 Huntleigh Lane, Woodridge, Illinois 60517
$2,600
|
Rented
|
|
| Status: | Rented |
| Sqft: | 2,501 |
| Cost/Sqft: | $0 |
| Beds: | 2 |
| Baths: | 3 |
| Year Built: | 2019 |
| Property Taxes: | $0 |
| Days On Market: | 2111 |
| Lot Size: | 0,00 |
Description
End Unit Caldwell modern floorplan with over 2500 SF of total living space! Gourmet kitchen boasts custom white cabinetry with crown molding, center island, Quartz countertops, all stainless steel appliances, recessed & pendant lighting, a stainless steel farmhouse sink, a spacious eating area, and a walk-in pantry. Adjacent to the kitchen is the family room, which features recessed lighting, plenty of windows and a ceiling fan. 3rd floor features dual master bedrooms, each with en suite bathrooms and walk-in closets. Main master bedroom offers a tray ceiling, plenty of windows, plus a luxurious master bath: dual vanity with Quartz countertop and spacious standing shower with glass door. Other features of this home include: a loft, a 3rd bedroom/office/living room, a patio,a 2nd level back balcony, an attached 2 car garage featuring Smart garage technology, storage space and additional exterior green space. Plenty of parking on the largest driveway in the community, with close access to additional street parking. All Woodview subdivision units are Whole Home Certified with an individual HERS Rating, plus a 14-Year transferable structural warranty. Easy access to 1-355, the Metra train station, shopping and restaurants! Why wait for new construction when this is READY TO GO? Don't miss out on the opportunity to call this one home!
Property Specifics
| Residential Rental | |
| 3 | |
| — | |
| 2019 | |
| None | |
| — | |
| No | |
| — |
| Du Page | |
| Woodview | |
| — / — | |
| — | |
| Lake Michigan | |
| Public Sewer | |
| 10687076 | |
| — |
Nearby Schools
| NAME: | DISTRICT: | DISTANCE: | |
|---|---|---|---|
|
Grade School
Willow Creek Elementary School |
68 | — | |
|
Middle School
Thomas Jefferson Junior High Sch |
68 | Not in DB | |
|
High School
South High School |
99 | Not in DB | |
Property History
| DATE: | EVENT: | PRICE: | SOURCE: |
|---|---|---|---|
| 8 May, 2020 | Under contract | $0 | MRED MLS |
| 9 Apr, 2020 | Listed for sale | $0 | MRED MLS |
| 15 Sep, 2021 | Sold | $410,000 | MRED MLS |
| 16 Aug, 2021 | Under contract | $419,900 | MRED MLS |
| — | Last price change | $425,000 | MRED MLS |
| 2 Jul, 2021 | Listed for sale | $425,000 | MRED MLS |
| 1 Oct, 2024 | Sold | $450,000 | MRED MLS |
| 18 Aug, 2024 | Under contract | $459,900 | MRED MLS |
| 7 Aug, 2024 | Listed for sale | $459,900 | MRED MLS |


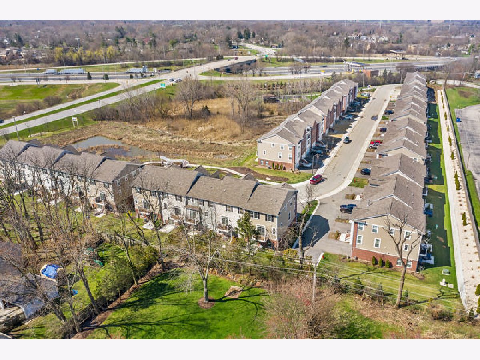

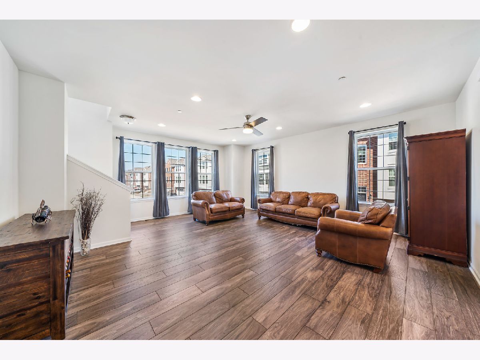
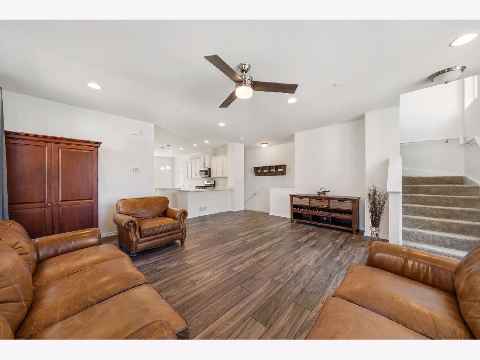
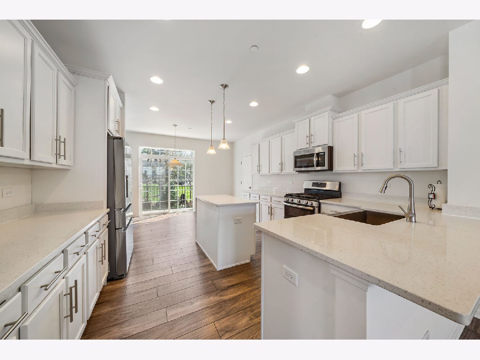
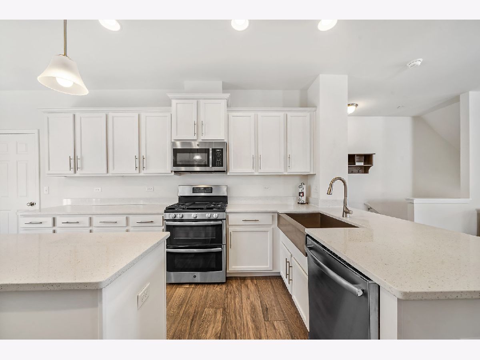
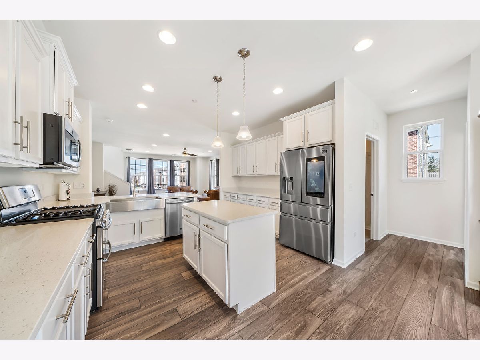
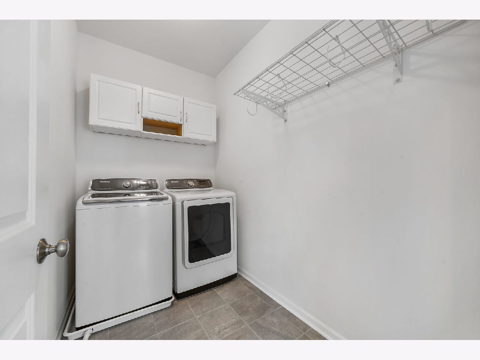
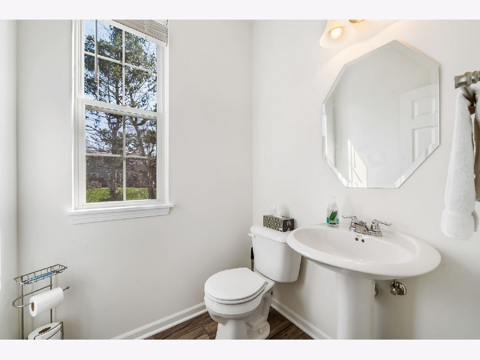
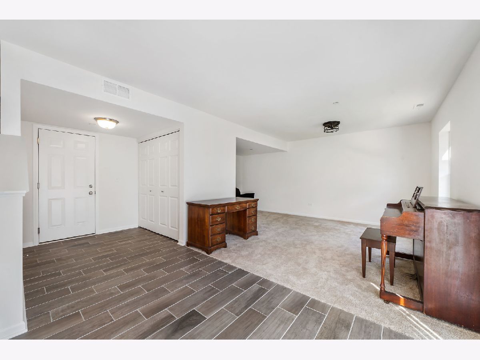
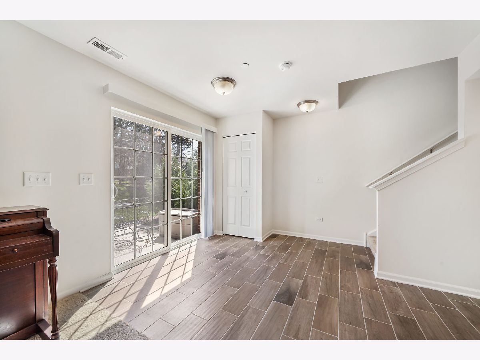
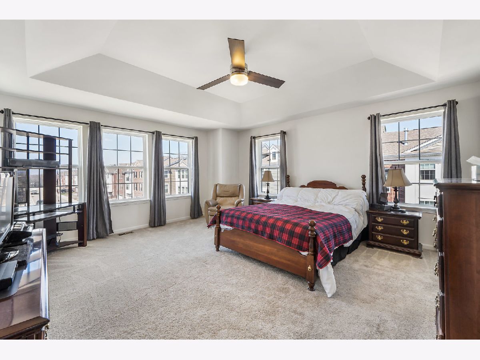
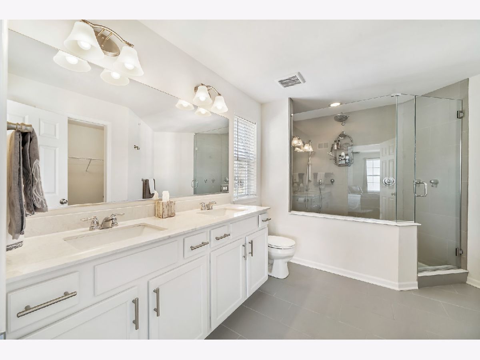
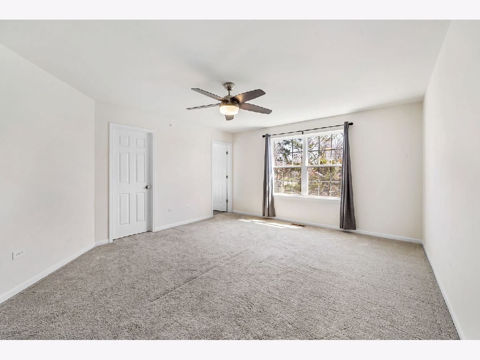
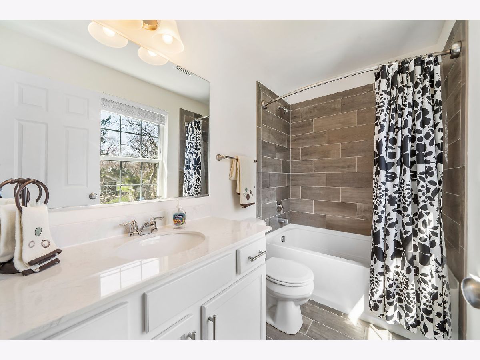
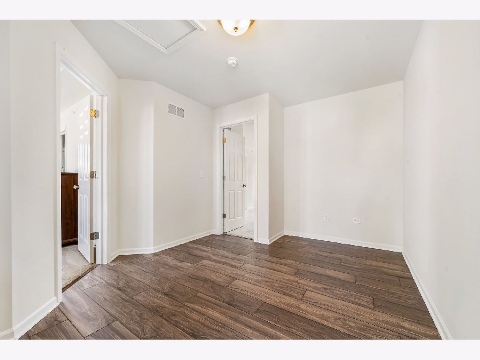
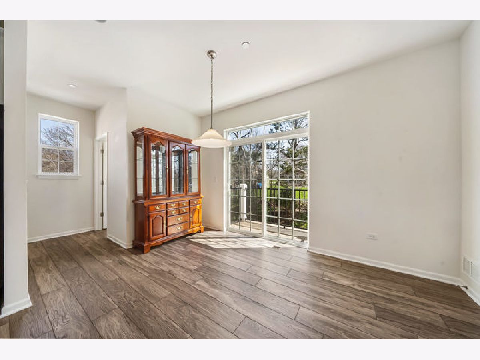
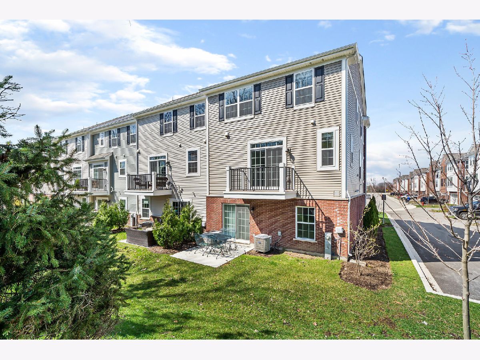
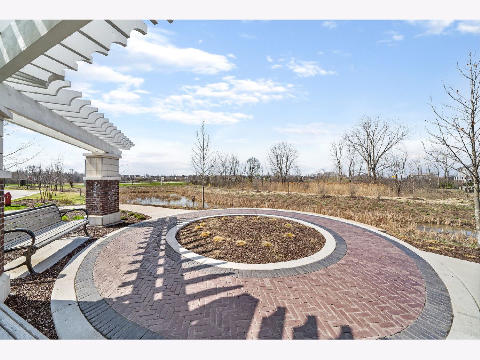
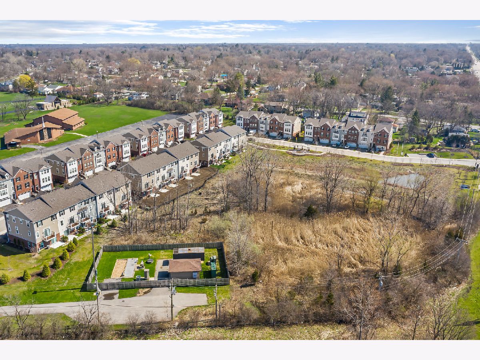
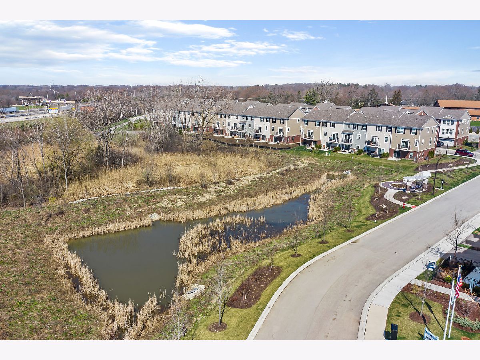
Room Specifics
Total Bedrooms: 2
Bedrooms Above Ground: 2
Bedrooms Below Ground: 0
Dimensions: —
Floor Type: Carpet
Full Bathrooms: 3
Bathroom Amenities: Separate Shower,Double Sink
Bathroom in Basement: —
Rooms: Den,Loft
Basement Description: None
Other Specifics
| 2 | |
| Concrete Perimeter | |
| Asphalt | |
| Balcony, Patio, Storms/Screens, End Unit | |
| Common Grounds | |
| 1716 | |
| — | |
| Full | |
| Vaulted/Cathedral Ceilings, Wood Laminate Floors, Second Floor Laundry, Laundry Hook-Up in Unit, Storage | |
| Range, Microwave, Dishwasher, Washer, Dryer, Disposal, Stainless Steel Appliance(s) | |
| Not in DB | |
| — | |
| — | |
| — | |
| — |
Tax History
| Year | Property Taxes |
|---|---|
| 2021 | $10,206 |
| 2024 | $11,897 |
Contact Agent
Contact Agent
Listing Provided By
Compass


