2520 Partridge Lane, Northbrook, Illinois 60062
$5,000
|
Rented
|
|
| Status: | Rented |
| Sqft: | 3,378 |
| Cost/Sqft: | $0 |
| Beds: | 5 |
| Baths: | 4 |
| Year Built: | 1968 |
| Property Taxes: | $0 |
| Days On Market: | 873 |
| Lot Size: | 0,00 |
Description
Welcome home to this Northbrook beauty in the sought-after White Plains subdivision! This spacious home is rent ready and available to be leased through July of 2024. This home is situated on a lovely cul-de-sac and features a large updated eat-in kitchen with island, tons of counter/cabinet space, subzero refrigerator, new double ovens and more; a gorgeous, massive sunroom addition; separate living and family rooms; separate dining room; large 2 car garage; fully fenced yard; light and bright renovated basement and more! This home features a bonus bedroom/office attached to the primary bedroom, providing the perfect space for a home office, exercise room, or nursery. In addition to the primary bedroom, there is a first-floor bedroom and full bathroom, making it ideal for guests or as a home office. Conveniently located within walking distance to Westmoor Elementary School. Sorry, no leases longer than 11 months. No pets permitted. Professionally managed and maintained. Lawncare/snow removal and utilities are tenant responsibilities. Applications are $75 per person over 18 years old. 1-month security deposit with approved application. Pets considered with proof of alter, additional screening & additional fees/deposits.
Property Specifics
| Residential Rental | |
| — | |
| — | |
| 1968 | |
| — | |
| — | |
| No | |
| — |
| Cook | |
| White Plains | |
| — / — | |
| — | |
| — | |
| — | |
| 11842358 | |
| — |
Nearby Schools
| NAME: | DISTRICT: | DISTANCE: | |
|---|---|---|---|
|
Grade School
Westmoor Elementary School |
28 | — | |
|
Middle School
Northbrook Junior High School |
28 | Not in DB | |
|
High School
Glenbrook North High School |
225 | Not in DB | |
Property History
| DATE: | EVENT: | PRICE: | SOURCE: |
|---|---|---|---|
| 12 May, 2014 | Sold | $800,000 | MRED MLS |
| 8 Mar, 2014 | Under contract | $839,000 | MRED MLS |
| 1 Mar, 2014 | Listed for sale | $839,000 | MRED MLS |
| 20 Apr, 2016 | Sold | $885,000 | MRED MLS |
| 9 Mar, 2016 | Under contract | $895,000 | MRED MLS |
| 6 Mar, 2016 | Listed for sale | $895,000 | MRED MLS |
| 28 Apr, 2023 | Sold | $915,000 | MRED MLS |
| 25 Feb, 2023 | Under contract | $899,000 | MRED MLS |
| 16 Jan, 2023 | Listed for sale | $899,000 | MRED MLS |
| 14 Aug, 2023 | Under contract | $0 | MRED MLS |
| 25 Jul, 2023 | Listed for sale | $0 | MRED MLS |
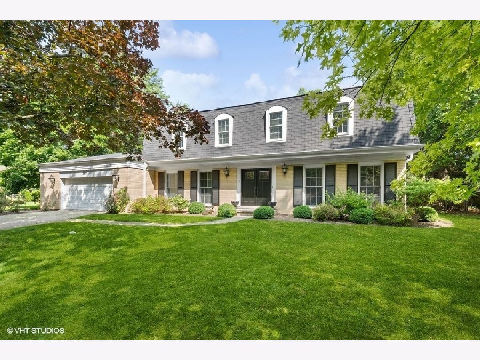
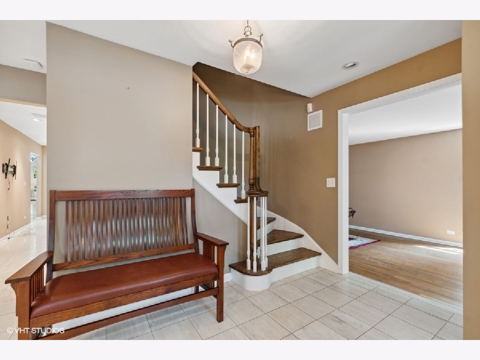
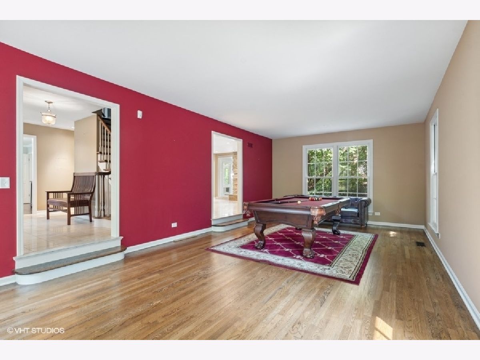
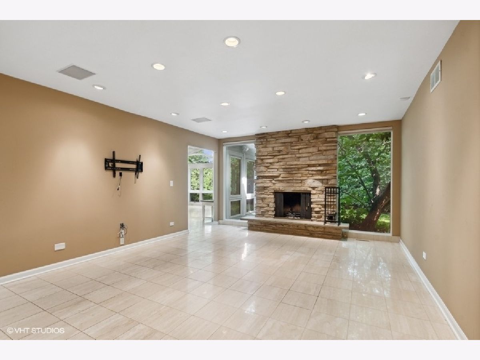
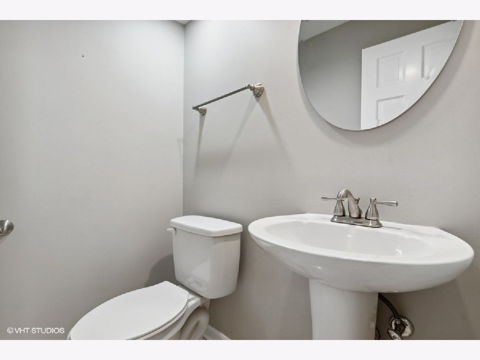
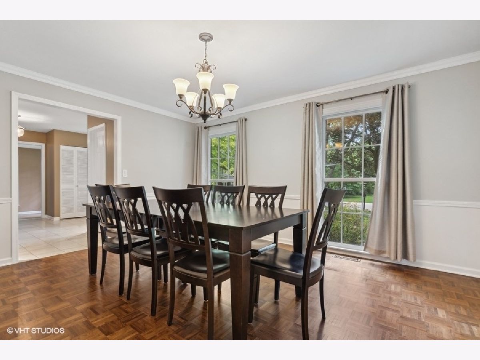
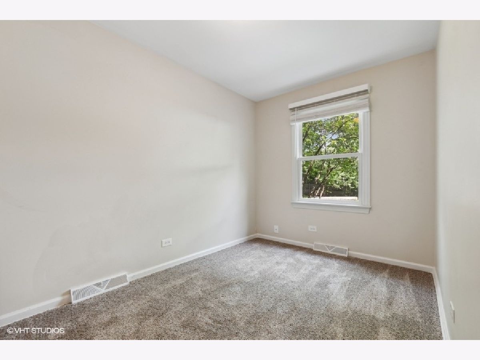
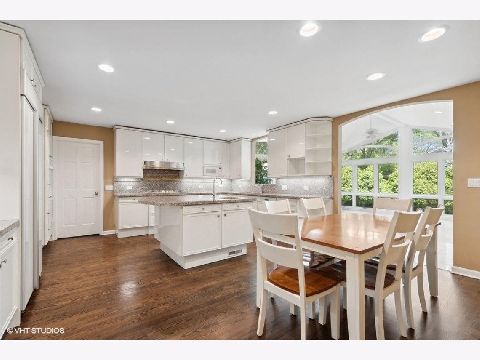
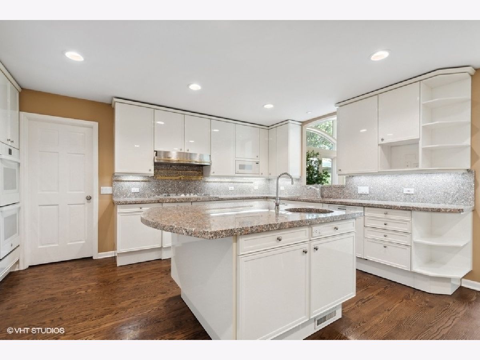
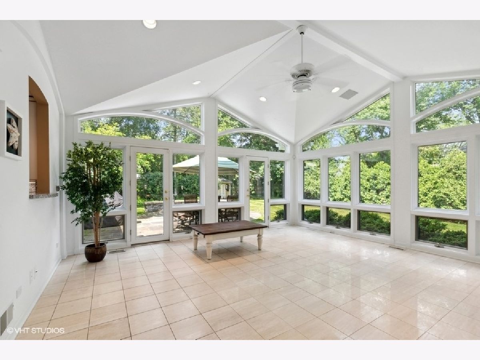
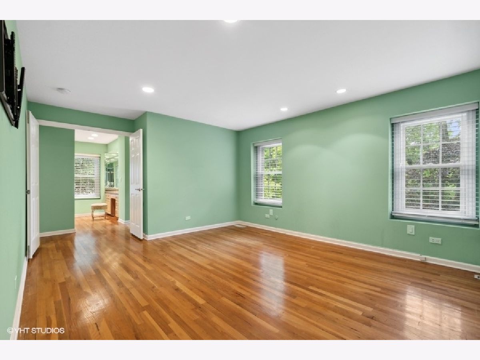
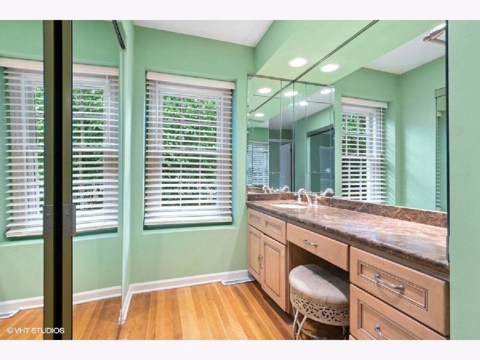
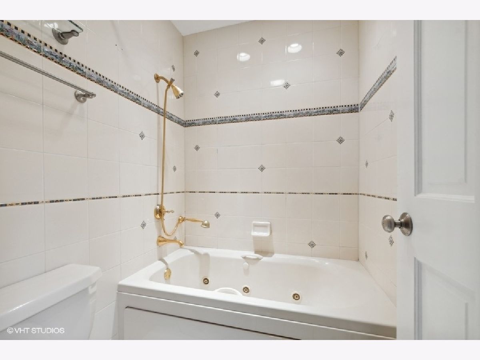
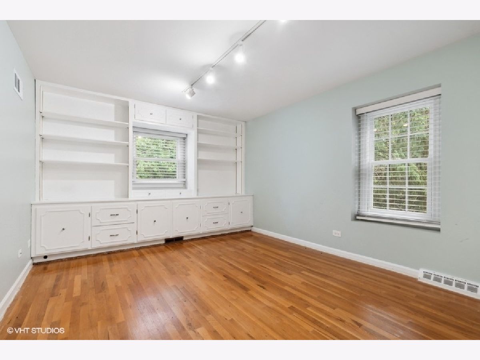
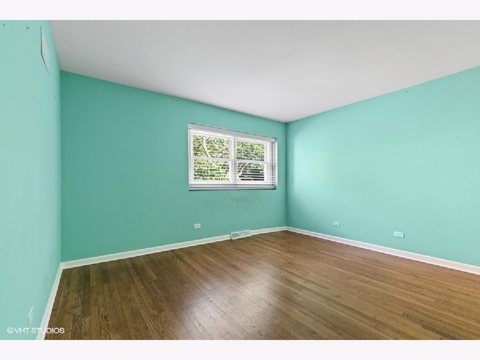
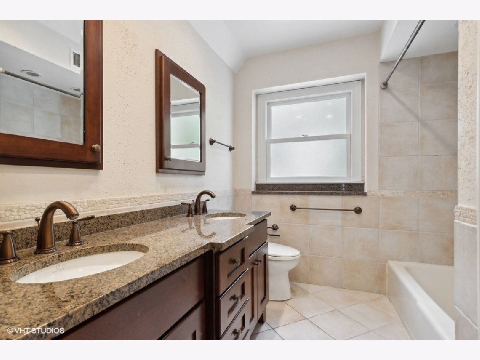
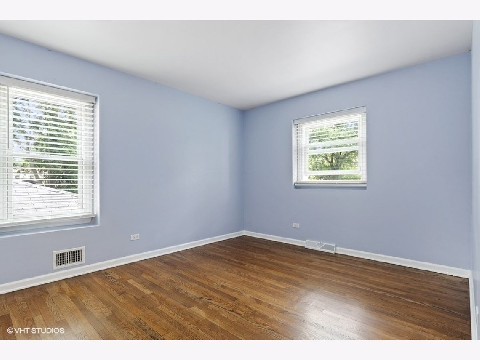
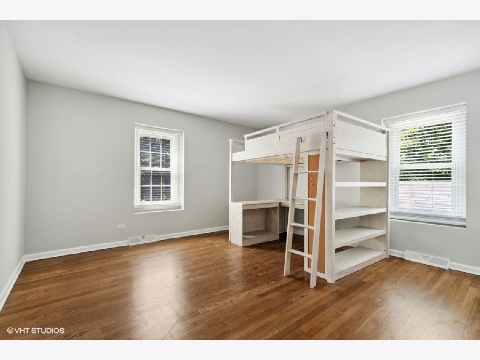
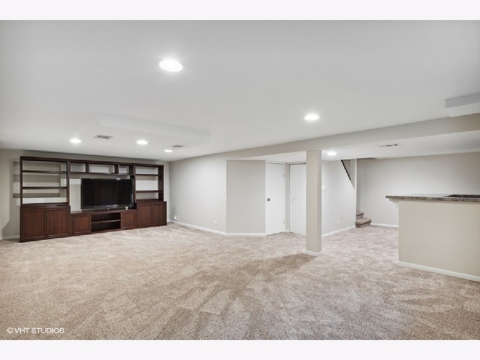
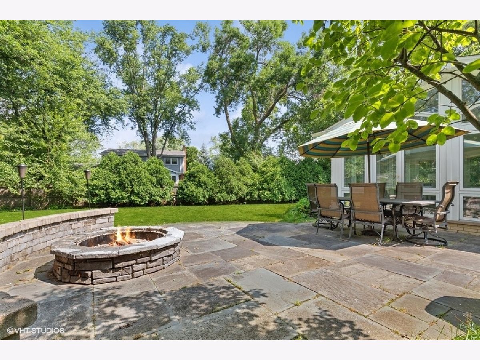
Room Specifics
Total Bedrooms: 5
Bedrooms Above Ground: 5
Bedrooms Below Ground: 0
Dimensions: —
Floor Type: —
Dimensions: —
Floor Type: —
Dimensions: —
Floor Type: —
Dimensions: —
Floor Type: —
Full Bathrooms: 4
Bathroom Amenities: Whirlpool
Bathroom in Basement: 0
Rooms: —
Basement Description: Finished
Other Specifics
| 2.5 | |
| — | |
| Brick | |
| — | |
| — | |
| 162X110X59X152 | |
| — | |
| — | |
| — | |
| — | |
| Not in DB | |
| — | |
| — | |
| — | |
| — |
Tax History
| Year | Property Taxes |
|---|---|
| 2014 | $11,311 |
| 2016 | $12,227 |
| 2023 | $14,076 |
Contact Agent
Contact Agent
Listing Provided By
TruHaven Homes, LLC


