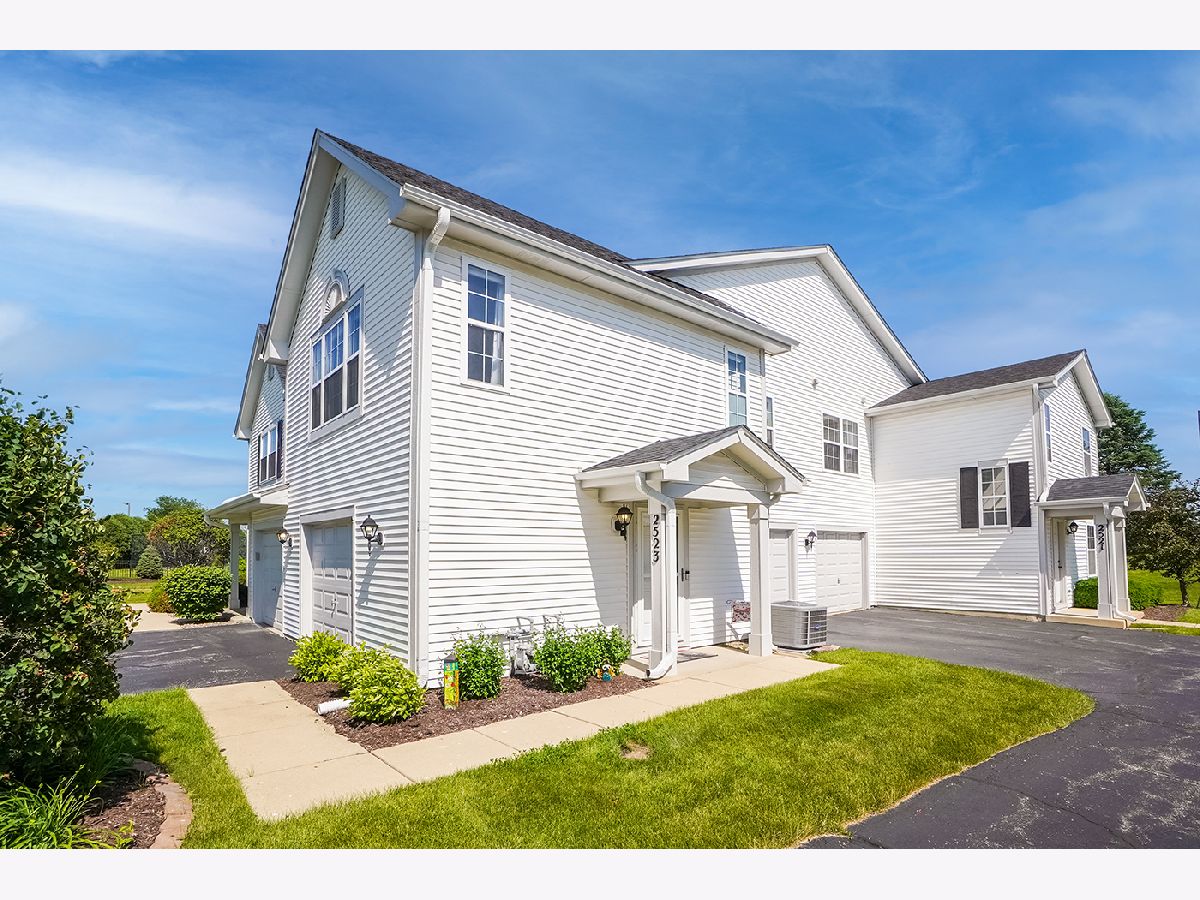2523 Dickens Drive, Aurora, Illinois 60503
$1,800
|
Rented
|
|
| Status: | Rented |
| Sqft: | 1,120 |
| Cost/Sqft: | $0 |
| Beds: | 2 |
| Baths: | 2 |
| Year Built: | 2000 |
| Property Taxes: | $0 |
| Days On Market: | 671 |
| Lot Size: | 0,00 |
Description
Beautiful 2nd Floor Ranch Townhome Located in The Desirable Lakewood Valley Subdivision Featuring Dist 308 Schools and Amenities Galore. Only Steps to the Clubhouse/Pool/Tennis Courts. Heated Floors at The Foyer Level. Freshly Painted With So Much Natural Sunlight! Vaulted Ceilings in The Large Living Room Make a Great Space to Entertain. Kitchen Offers Stainless-Steel Appliances, Crown Molding, A Cozy Eating Area and An Ideal Layout. The Master Bedroom Boasts a Great Closet with Organizers and An Updated Attached Full Bath. White Trim And 6 Panel White Doors Throughout. Attached 1 Car Garage with Built in Shelving Also Freshly Painted. The Lakewood Valley Homeowners Association Offers Clubhouse, Swimming Pool, Tennis Courts, Sand Volleyball Court, Tot Lot, Fox Valley Park District Park Site and A Large BBQ Picnic Area. Tenants Eligible for 2 Pool Passes, $25 Per Pass Fee to Lakewood Valley Recreation. No Pets - Strong Credit, Income and Reserves Required.
Property Specifics
| Residential Rental | |
| 2 | |
| — | |
| 2000 | |
| — | |
| — | |
| No | |
| — |
| Will | |
| Lakewood Valley | |
| — / — | |
| — | |
| — | |
| — | |
| 12010772 | |
| — |
Nearby Schools
| NAME: | DISTRICT: | DISTANCE: | |
|---|---|---|---|
|
Grade School
Wolfs Crossing Elementary School |
308 | — | |
|
Middle School
Bednarcik Junior High School |
308 | Not in DB | |
|
High School
Oswego East High School |
308 | Not in DB | |
Property History
| DATE: | EVENT: | PRICE: | SOURCE: |
|---|---|---|---|
| 18 Jun, 2022 | Under contract | $0 | MRED MLS |
| 14 Jun, 2022 | Listed for sale | $0 | MRED MLS |
| 5 Apr, 2024 | Under contract | $0 | MRED MLS |
| 21 Mar, 2024 | Listed for sale | $0 | MRED MLS |














Room Specifics
Total Bedrooms: 2
Bedrooms Above Ground: 2
Bedrooms Below Ground: 0
Dimensions: —
Floor Type: —
Full Bathrooms: 2
Bathroom Amenities: —
Bathroom in Basement: 0
Rooms: —
Basement Description: None
Other Specifics
| 1 | |
| — | |
| Asphalt | |
| — | |
| — | |
| 115.7X174X82.9X49.1X139.5X | |
| — | |
| — | |
| — | |
| — | |
| Not in DB | |
| — | |
| — | |
| — | |
| — |
Tax History
| Year | Property Taxes |
|---|
Contact Agent
Contact Agent
Listing Provided By
RE/MAX Professionals Select


