253 Lytle Drive, Palatine, Illinois 60074
$2,100
|
Rented
|
|
| Status: | Rented |
| Sqft: | 2,000 |
| Cost/Sqft: | $0 |
| Beds: | 4 |
| Baths: | 2 |
| Year Built: | 1965 |
| Property Taxes: | $0 |
| Days On Market: | 1567 |
| Lot Size: | 0,00 |
Description
This is a completely remodeled home! From the moment you walk in you will fall in love with all the details that sets this apart from just your average house on the block. An open kitchen floor plan with eat-in island, a large east facing window giving you tons of morning sunlight, SS appliances, an extra large jacuzzi tub in the master bathroom, high-end washer and dryer relocated from the garage to the mudroom, canned lighting throughout, deck, fenced yard, freshly painted, hard wood floors, additional shed for storage, 2 car garage attached, and a second detached 2 car garage with it's own separate driveway!! You are close to hiking/biking trails, transportation and downtown festivities. It's more than you could ask for in a rental, time to upgrade!
Property Specifics
| Residential Rental | |
| — | |
| — | |
| 1965 | |
| English | |
| — | |
| No | |
| — |
| Cook | |
| Winston Park | |
| — / — | |
| — | |
| Lake Michigan | |
| Public Sewer | |
| 11242612 | |
| — |
Nearby Schools
| NAME: | DISTRICT: | DISTANCE: | |
|---|---|---|---|
|
Grade School
Jane Addams Elementary School |
15 | — | |
|
Middle School
Winston Campus-junior High |
15 | Not in DB | |
|
High School
Palatine High School |
211 | Not in DB | |
Property History
| DATE: | EVENT: | PRICE: | SOURCE: |
|---|---|---|---|
| 26 Oct, 2021 | Under contract | $0 | MRED MLS |
| 9 Oct, 2021 | Listed for sale | $0 | MRED MLS |
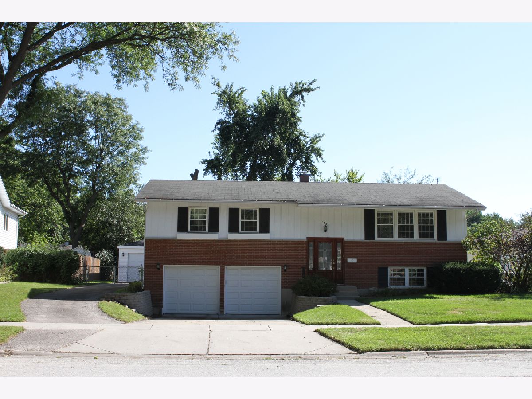
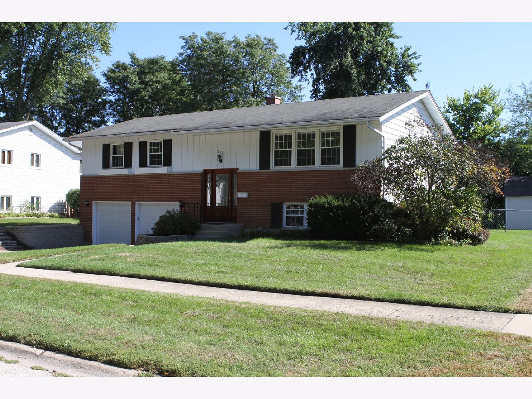
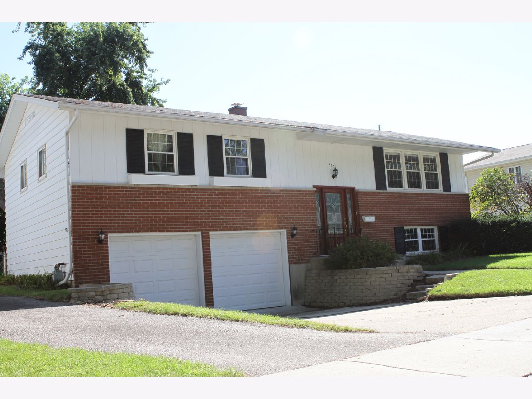
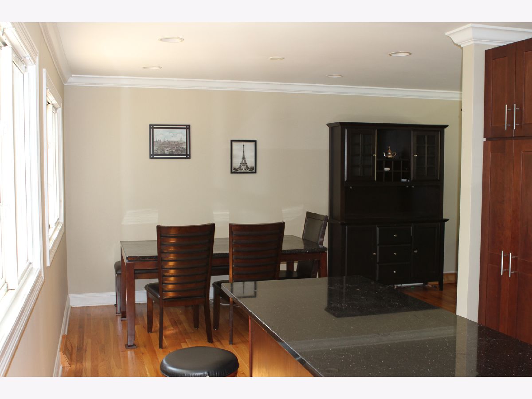
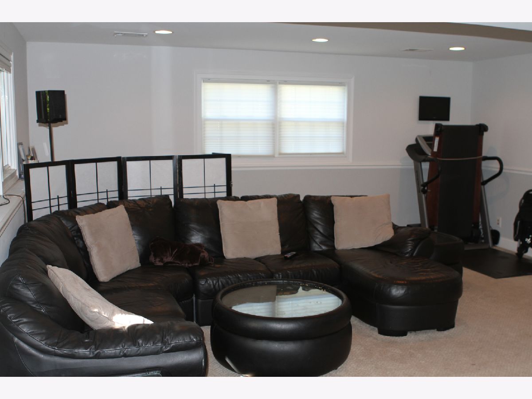
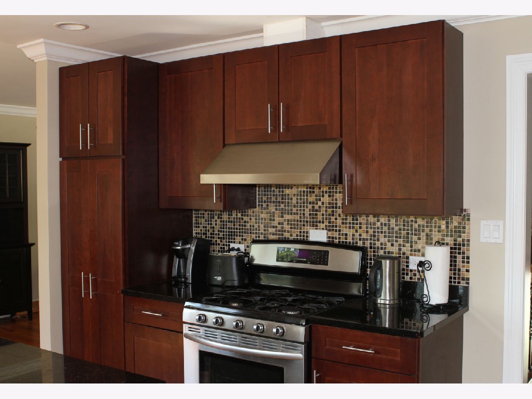
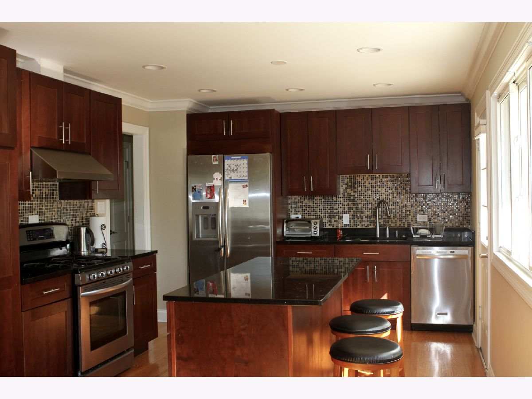
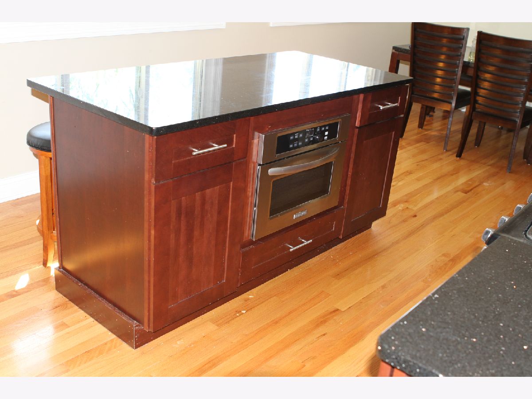
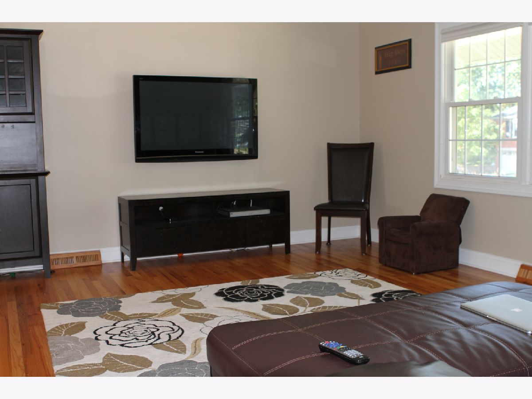
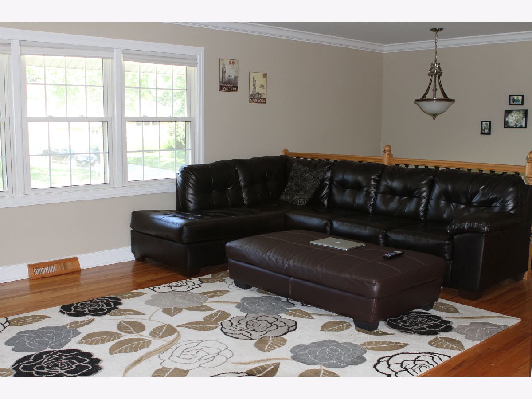
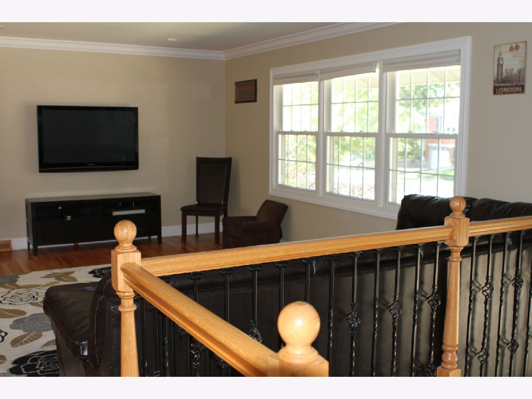
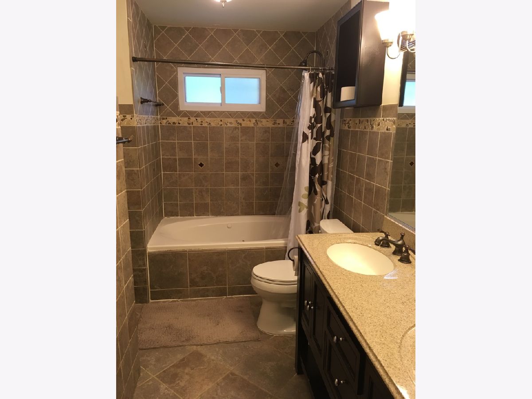
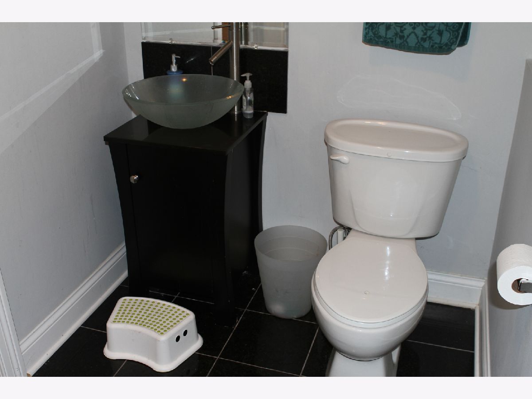
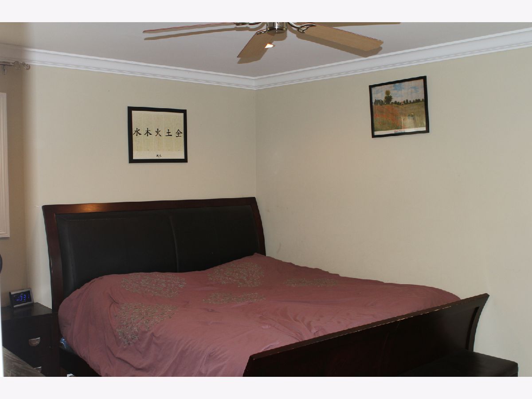
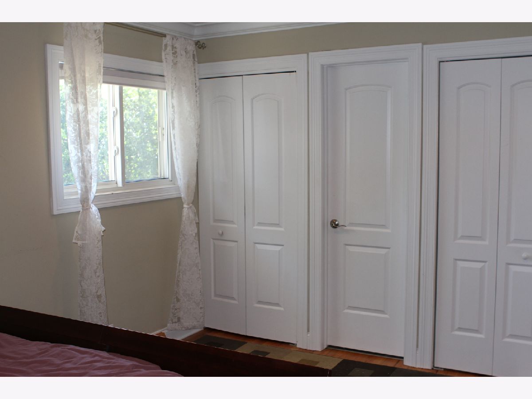
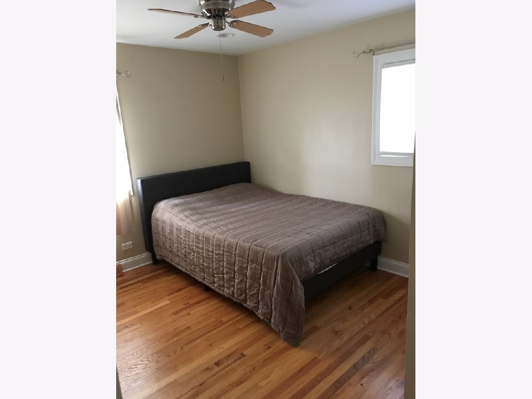
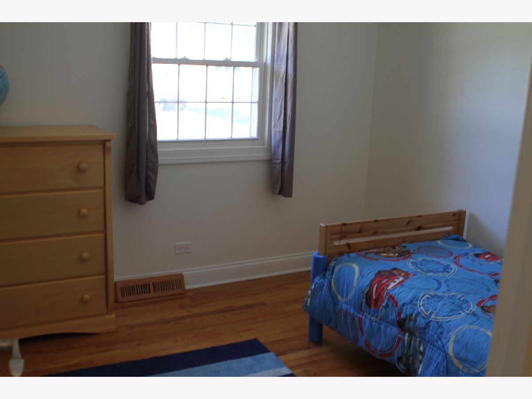
Room Specifics
Total Bedrooms: 4
Bedrooms Above Ground: 4
Bedrooms Below Ground: 0
Dimensions: —
Floor Type: Carpet
Dimensions: —
Floor Type: Carpet
Dimensions: —
Floor Type: Carpet
Full Bathrooms: 2
Bathroom Amenities: —
Bathroom in Basement: 1
Rooms: No additional rooms
Basement Description: Finished
Other Specifics
| 4 | |
| Concrete Perimeter | |
| Concrete | |
| Deck | |
| — | |
| 10008 | |
| — | |
| None | |
| Hardwood Floors | |
| Range, Microwave, Dishwasher, Refrigerator, Disposal, Stainless Steel Appliance(s) | |
| Not in DB | |
| — | |
| — | |
| — | |
| — |
Tax History
| Year | Property Taxes |
|---|
Contact Agent
Contact Agent
Listing Provided By
Gava Realty


