253 Southwick Court, Vernon Hills, Illinois 60061
$2,395
|
Rented
|
|
| Status: | Rented |
| Sqft: | 1,424 |
| Cost/Sqft: | $0 |
| Beds: | 3 |
| Baths: | 2 |
| Year Built: | 1980 |
| Property Taxes: | $0 |
| Days On Market: | 279 |
| Lot Size: | 0,00 |
Description
IMMEDIATE POSSESSION! Sun-fillled bright South East exposure, 1st floor unit of 1,424 sq. ft. Popular Dorset model features a large kitchen with breakfast area, pantry, phone desk and glass sliding door leading to the 6' X 13' patio. Separate dining room and living room with glass sliding door leading to patio & yard. Large master bedroom with full bath and 6' X 7' walk-in closet. In-unit laundry room with washer & dryer included. Well maintained end unit. New Crown moldings throughout, new light fixtures, new tile in laundry room and hot water heater. Attached garage with lots of built-in shelves & pegboard, great for storage. Included 1 car attached garage, 1 car assigned outside space and separate guest parking available. Fantastic location just steps away from the swimming pool. Located about a block away from Big Bear Lake, asphalt trail around the lake, playground, park, Summer Celebration, fireworks, etc. The park district also has a nearby vegetable/garden plots available for rent so you can still grow your plants. Owner/landlord is nearby and responsive, if needed. Owner requests credit score of 690 or above. Tenant pays gas, electric, water and internet. Renters insurance will be required if application is accepted. Pets will be considered on an individual basis. Floor plan can be printed under "additional information" in MLS. 1-2 year lease ok.
Property Specifics
| Residential Rental | |
| 2 | |
| — | |
| 1980 | |
| — | |
| — | |
| No | |
| — |
| Lake | |
| Lake Park Manor | |
| — / — | |
| — | |
| — | |
| — | |
| 12263591 | |
| — |
Property History
| DATE: | EVENT: | PRICE: | SOURCE: |
|---|---|---|---|
| 13 Mar, 2025 | Under contract | $0 | MRED MLS |
| 6 Mar, 2025 | Listed for sale | $0 | MRED MLS |
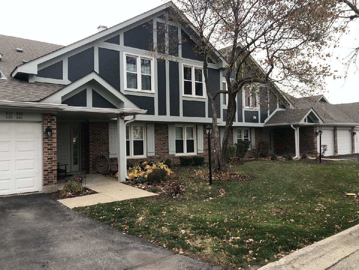
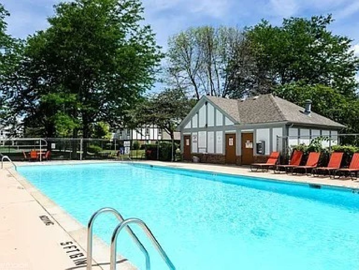
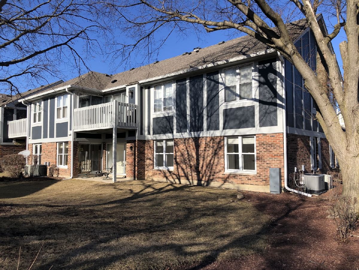
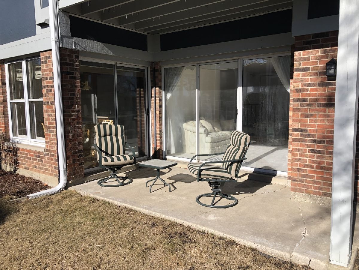
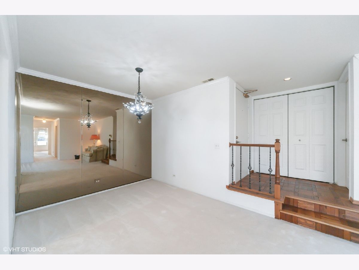
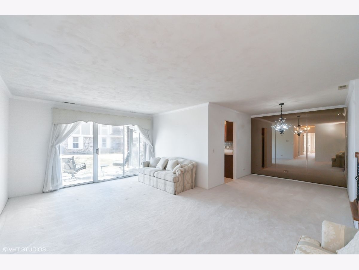
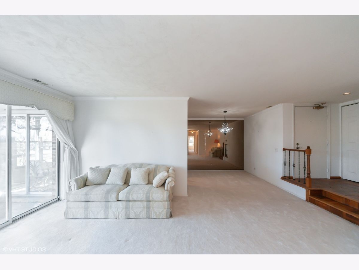
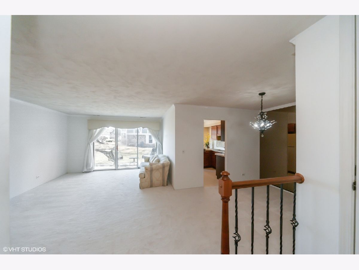
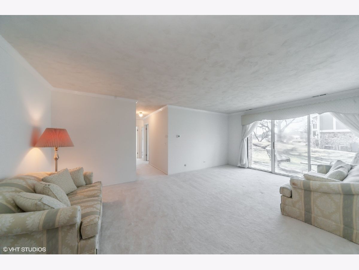
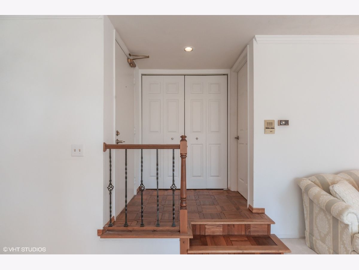
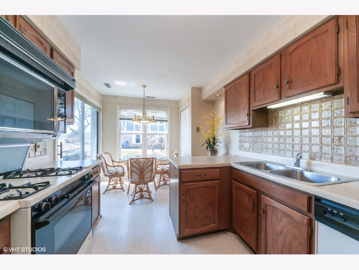
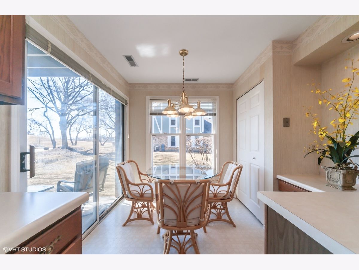
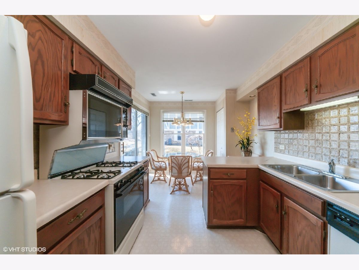
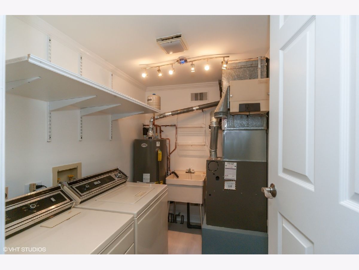
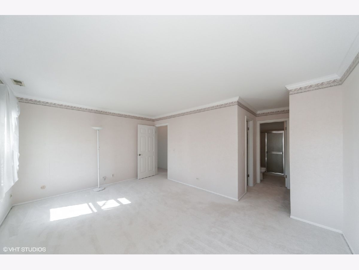
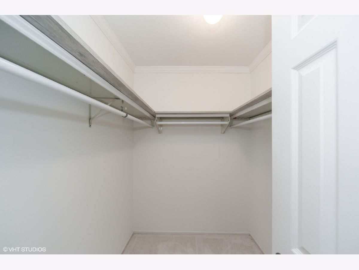
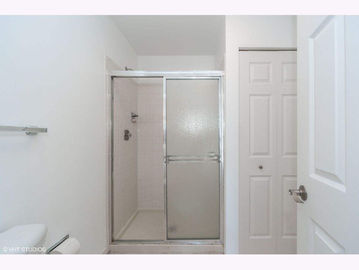
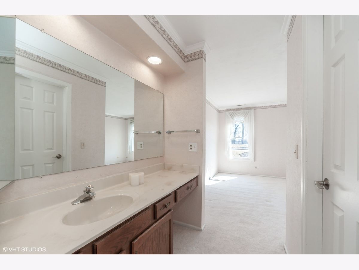
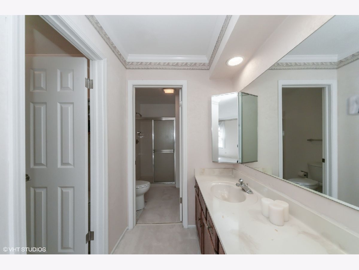
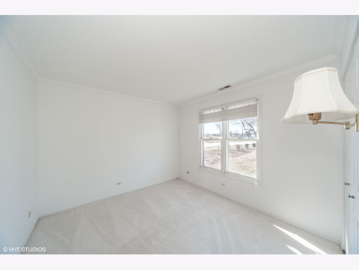
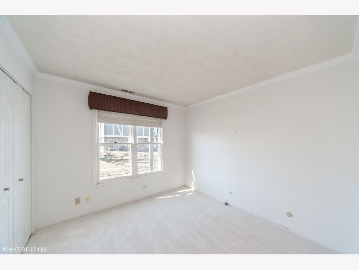
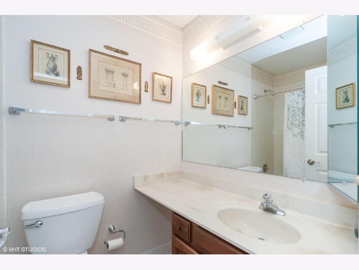
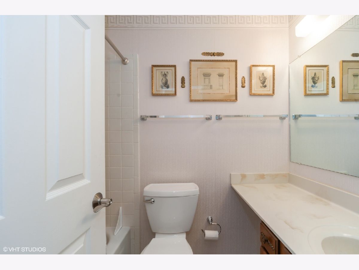
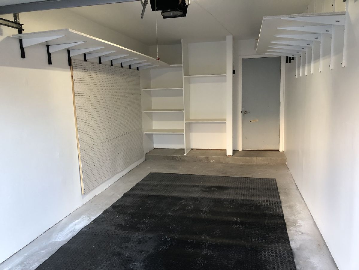
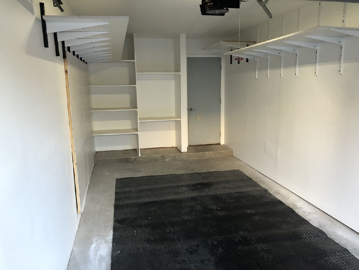
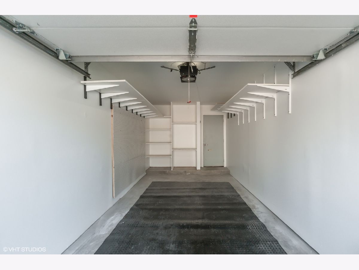
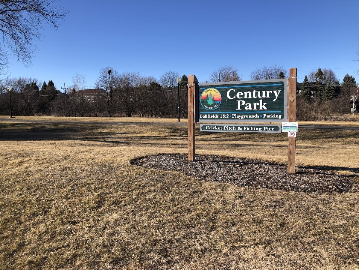
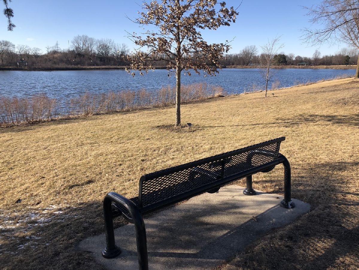
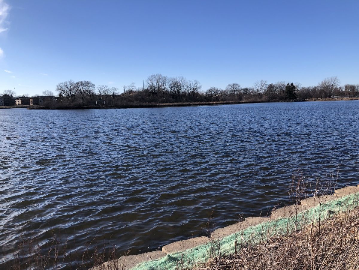
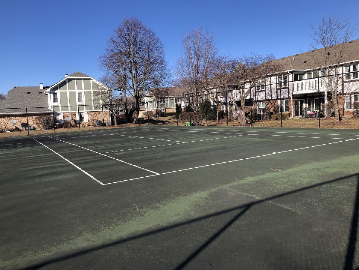
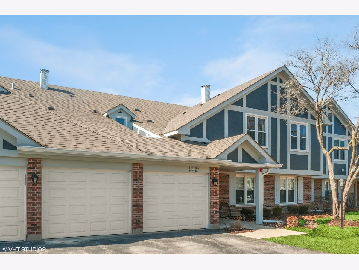
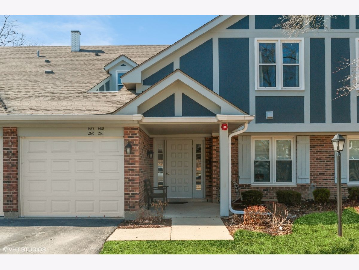
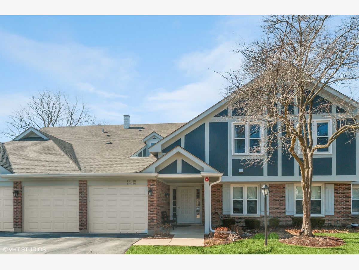
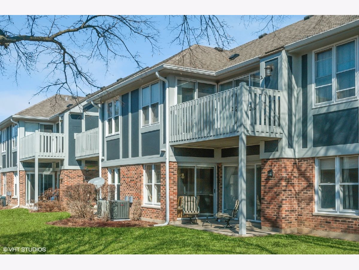
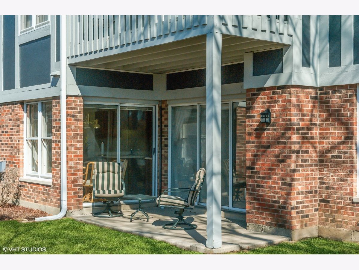
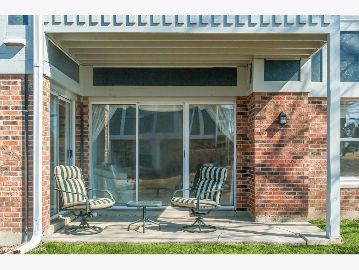
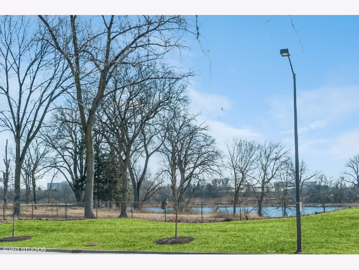
Room Specifics
Total Bedrooms: 3
Bedrooms Above Ground: 3
Bedrooms Below Ground: 0
Dimensions: —
Floor Type: —
Dimensions: —
Floor Type: —
Full Bathrooms: 2
Bathroom Amenities: —
Bathroom in Basement: —
Rooms: —
Basement Description: None
Other Specifics
| 1 | |
| — | |
| Asphalt | |
| — | |
| — | |
| COMMON AREA | |
| — | |
| — | |
| — | |
| — | |
| Not in DB | |
| — | |
| — | |
| — | |
| — |
Tax History
| Year | Property Taxes |
|---|
Contact Agent
Contact Agent
Listing Provided By
Coldwell Banker Realty


