254 Cassidy Lane, Elgin, Illinois 60124
$1,995
|
Rented
|
|
| Status: | Rented |
| Sqft: | 2,079 |
| Cost/Sqft: | $0 |
| Beds: | 3 |
| Baths: | 3 |
| Year Built: | 2005 |
| Property Taxes: | $0 |
| Days On Market: | 1939 |
| Lot Size: | 0,00 |
Description
Private Rental Listing Now Available! Beautiful 3 Bedroom 2.5 Bath Townhouse Rental with finished Lower Level in Elgin. All stainless Steel Appliances, washer and dryer stay as well. 2 Car Garage, Kitchen opens to the Family Room with a Fireplace. Formal Living and Dining Rooms. Newer Carpeting and Paint thru-out. Pride of ownership in this home will make a lovely place to stay. Great Location near Randall Rd, Rt. 20 and close to everything you need. Owner prefers a longer term lease of 18 months to 2 years. Tenants will sign a crime free addendum and will need to provide a copy of Drivers license, Proof of income, application, and we will run a credit and background check for everyone over 18 thru mysartmove, payable by tenants. Good Credit, references and income is necessary.
Property Specifics
| Residential Rental | |
| 2 | |
| — | |
| 2005 | |
| Full,English | |
| — | |
| No | |
| — |
| Kane | |
| Shadow Hill | |
| — / — | |
| — | |
| Public | |
| Public Sewer | |
| 10823931 | |
| — |
Property History
| DATE: | EVENT: | PRICE: | SOURCE: |
|---|---|---|---|
| 19 Jul, 2013 | Sold | $153,000 | MRED MLS |
| 12 Apr, 2013 | Under contract | $156,000 | MRED MLS |
| 14 Jan, 2013 | Listed for sale | $145,000 | MRED MLS |
| 8 Dec, 2016 | Listed for sale | $0 | MRED MLS |
| 13 Jun, 2019 | Under contract | $0 | MRED MLS |
| 6 Jun, 2019 | Listed for sale | $0 | MRED MLS |
| 8 Sep, 2020 | Under contract | $0 | MRED MLS |
| 19 Aug, 2020 | Listed for sale | $0 | MRED MLS |
| 2 Sep, 2021 | Under contract | $0 | MRED MLS |
| 27 Aug, 2021 | Listed for sale | $0 | MRED MLS |
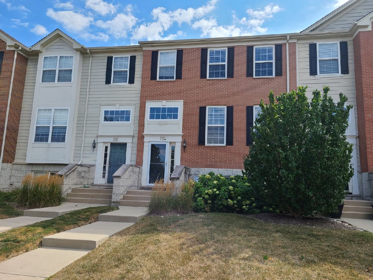
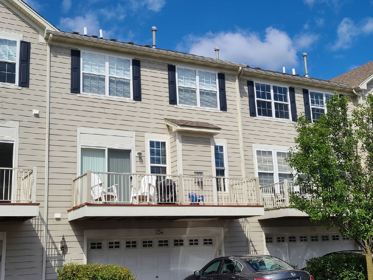
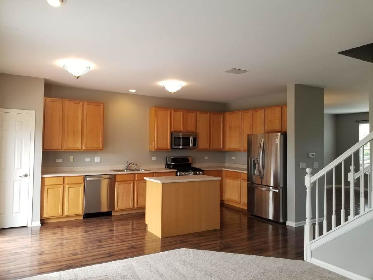
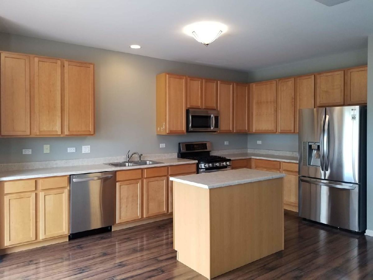
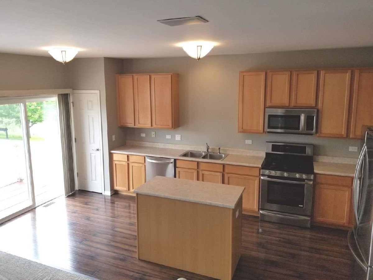
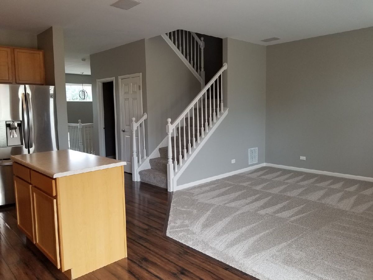
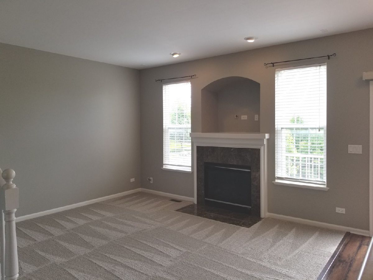
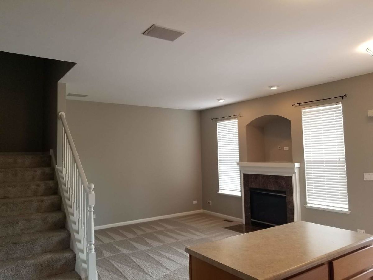
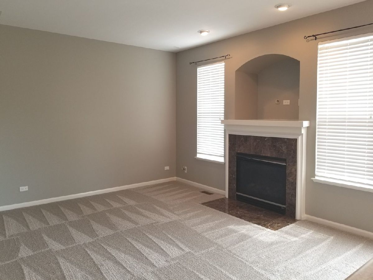
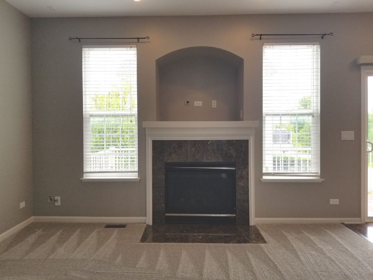
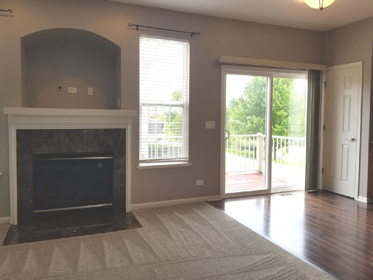
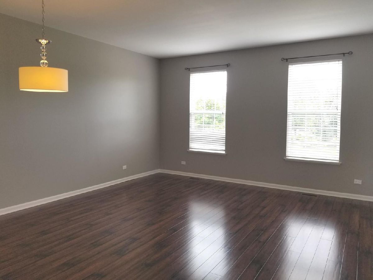
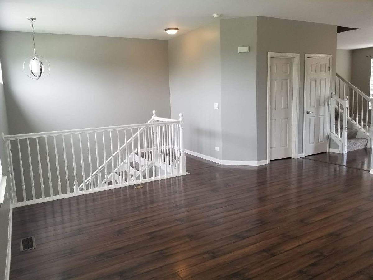
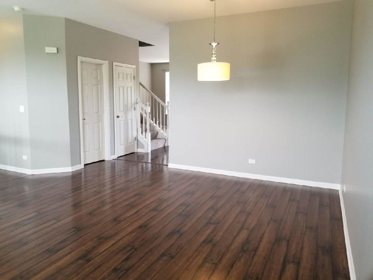
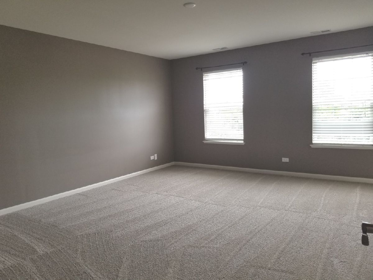
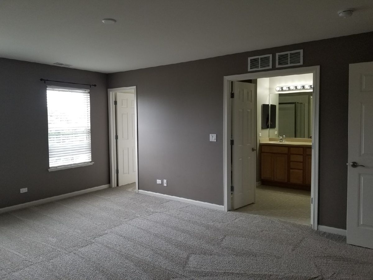
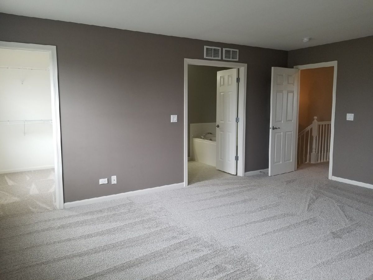
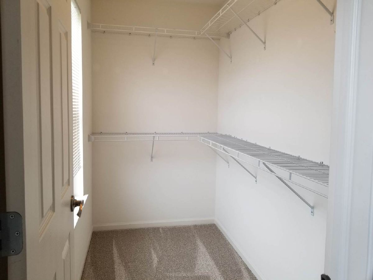
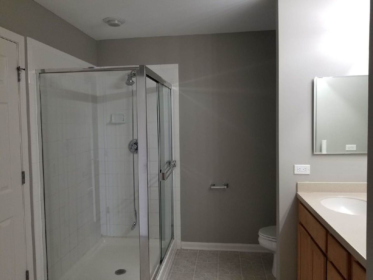
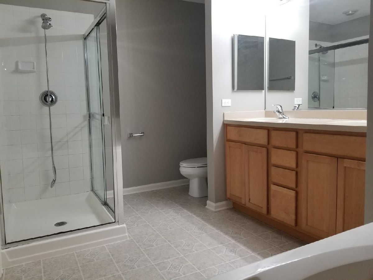
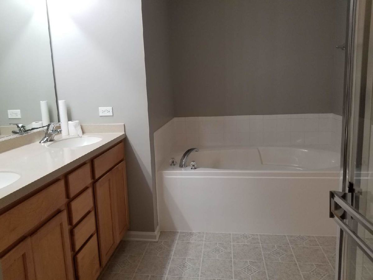
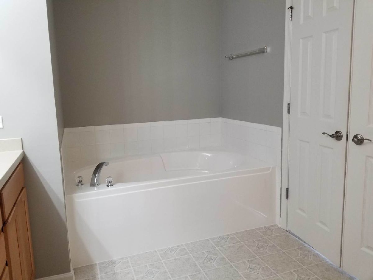
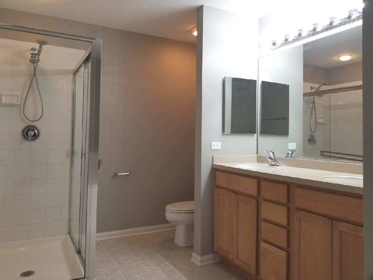
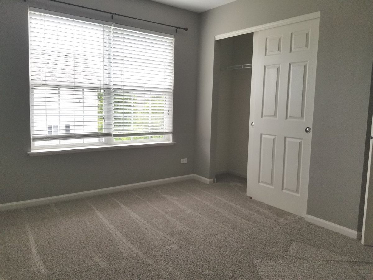
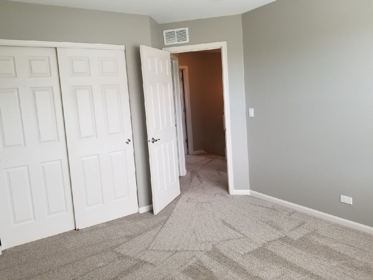
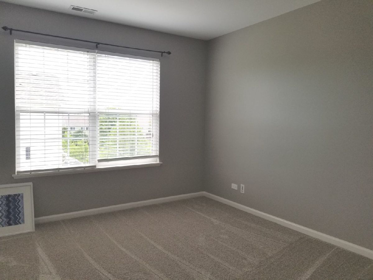
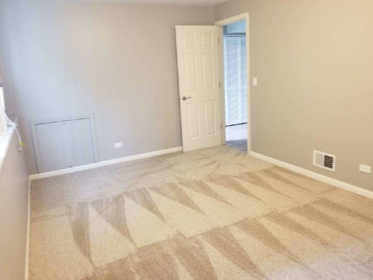
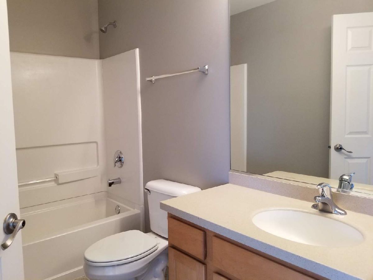
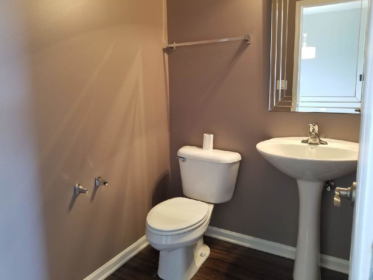
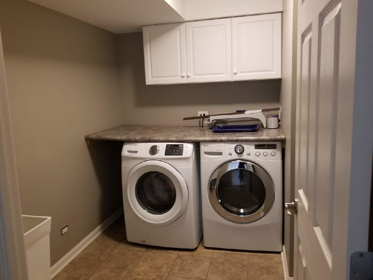
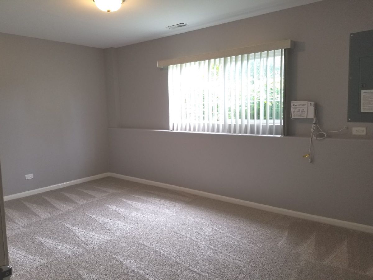
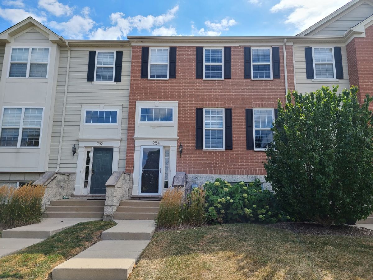
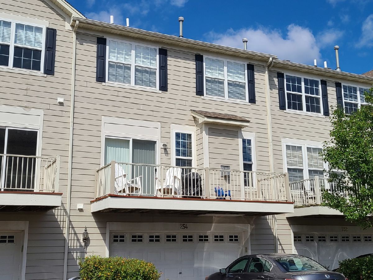
Room Specifics
Total Bedrooms: 3
Bedrooms Above Ground: 3
Bedrooms Below Ground: 0
Dimensions: —
Floor Type: Carpet
Dimensions: —
Floor Type: Carpet
Full Bathrooms: 3
Bathroom Amenities: Separate Shower,Double Sink,Soaking Tub
Bathroom in Basement: 0
Rooms: Bonus Room,Breakfast Room
Basement Description: Finished
Other Specifics
| 2 | |
| Concrete Perimeter,Wood | |
| Asphalt | |
| Deck | |
| Common Grounds | |
| COMMON | |
| — | |
| Full | |
| Hardwood Floors, Laundry Hook-Up in Unit, Storage | |
| Range, Microwave, Dishwasher, Refrigerator, Washer, Dryer, Disposal | |
| Not in DB | |
| — | |
| — | |
| Park | |
| Gas Log |
Tax History
| Year | Property Taxes |
|---|---|
| 2013 | $5,226 |
Contact Agent
Contact Agent
Listing Provided By
Better Homes and Gardens Real Estate Star Homes


