255 Boardwalk Place, Park Ridge, Illinois 60068
$3,600
|
Rented
|
|
| Status: | Rented |
| Sqft: | 2,400 |
| Cost/Sqft: | $0 |
| Beds: | 3 |
| Baths: | 3 |
| Year Built: | 1980 |
| Property Taxes: | $0 |
| Days On Market: | 1794 |
| Lot Size: | 0,00 |
Description
Beautiful Boardwalk! Rarely available updated 2 story Townhome. This immaculate unit has been completely re-done with only the best high end finishes. Gourmet Kitchen has custom cabinetry, SS appliances, wine fridge, wall oven with warmer & granite counters. The kitchen & the family room have beautiful sliding glass doors opening to the brick paver patio with gas grill. Family room is warm inviting with beautiful gas fireplace. Upstairs you will find 3 huge bedrooms & 2 full baths. Master bath boasts a steam shower, double sink, and whirlpool tub. The master walk-in closet with California closet organizers is enormous. Laundry is conveniently located on the 2nd floor as well. There is an abundance of storage and closet space. Hardwood floors throughout the entire home. Boardwalk is a wonderful community with walking/bike trails, pool, clubhouse, park, adjacent to the nature center & easy access to the interstate/airport. There is nothing like this on the market. Basic cable and security is included in the rent.
Property Specifics
| Residential Rental | |
| 2 | |
| — | |
| 1980 | |
| None | |
| — | |
| No | |
| — |
| Cook | |
| Boardwalk | |
| — / — | |
| — | |
| Lake Michigan | |
| Public Sewer | |
| 10996404 | |
| — |
Nearby Schools
| NAME: | DISTRICT: | DISTANCE: | |
|---|---|---|---|
|
Grade School
George B Carpenter Elementary Sc |
64 | — | |
|
Middle School
Emerson Middle School |
64 | Not in DB | |
|
High School
Maine South High School |
207 | Not in DB | |
Property History
| DATE: | EVENT: | PRICE: | SOURCE: |
|---|---|---|---|
| 31 Mar, 2021 | Under contract | $0 | MRED MLS |
| 16 Feb, 2021 | Listed for sale | $0 | MRED MLS |
| 25 May, 2021 | Listed for sale | $0 | MRED MLS |
| 13 Sep, 2023 | Sold | $585,000 | MRED MLS |
| 31 Jul, 2023 | Under contract | $599,900 | MRED MLS |
| 18 Apr, 2023 | Listed for sale | $599,900 | MRED MLS |
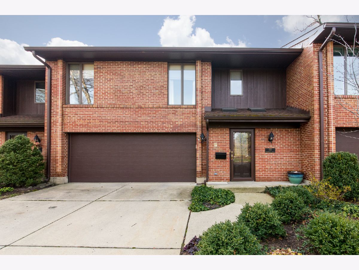
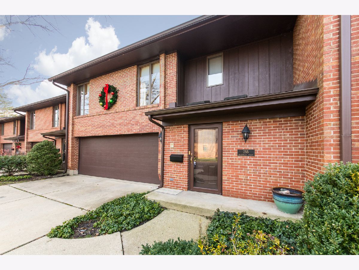
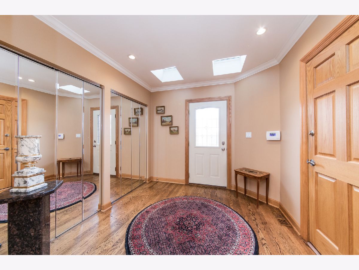
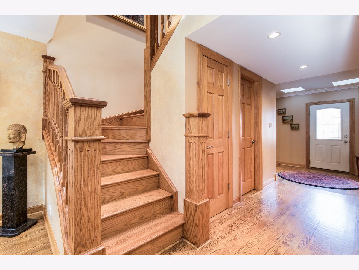
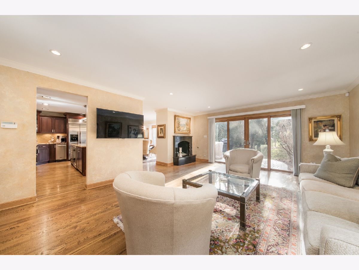
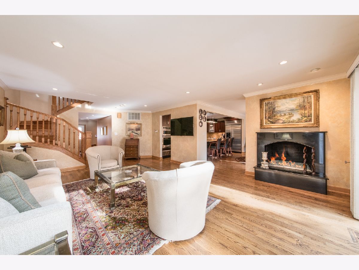
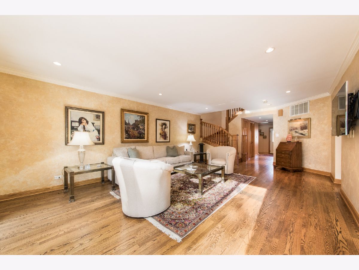
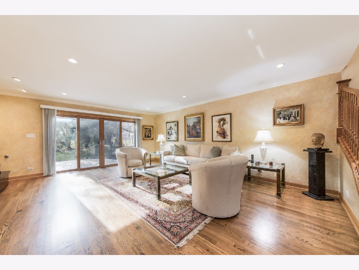
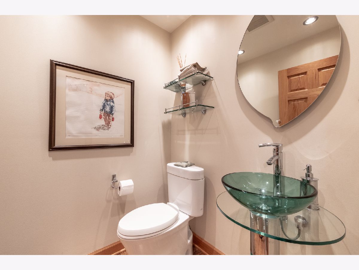
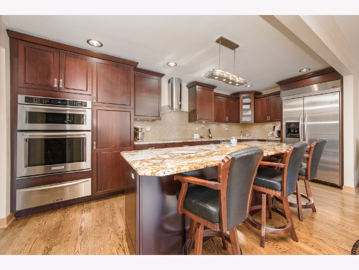
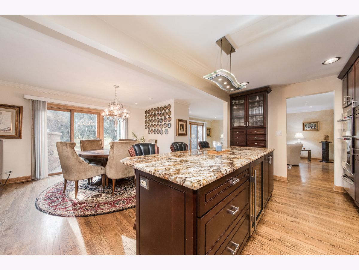
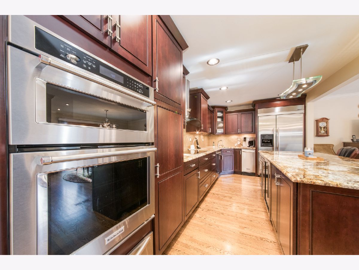
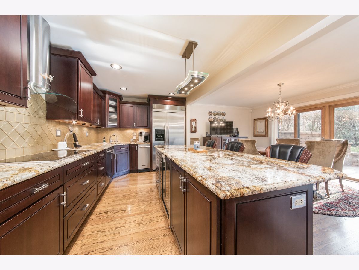
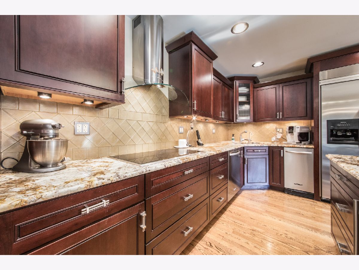
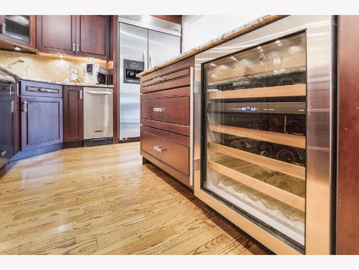
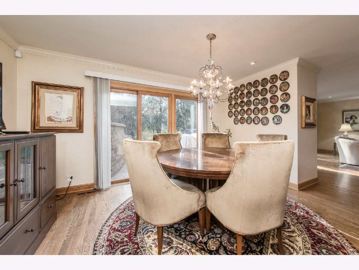
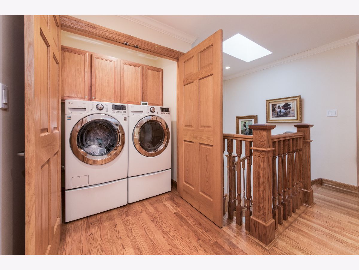
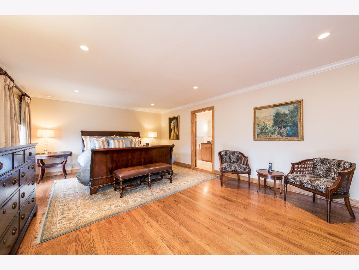
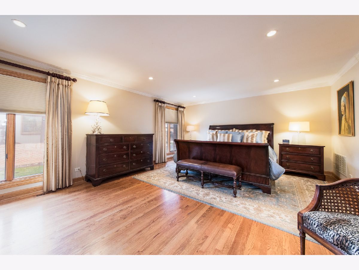
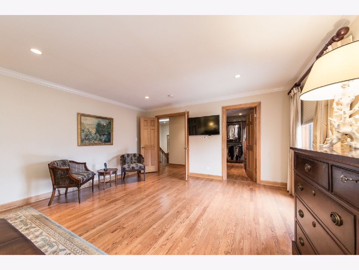
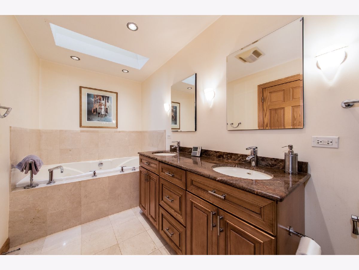
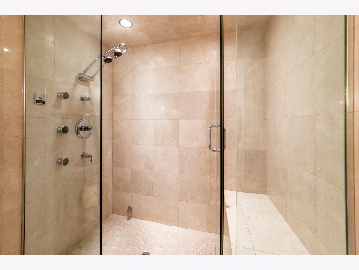
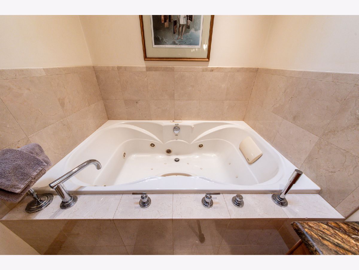
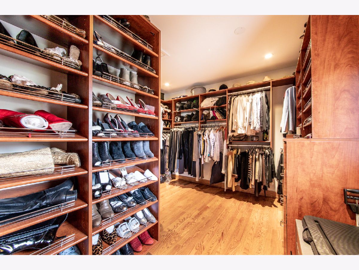
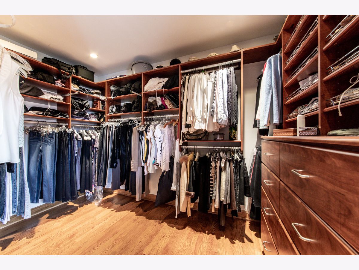
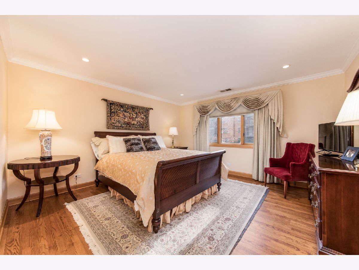
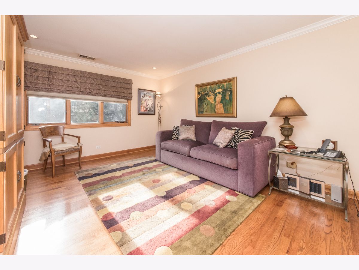
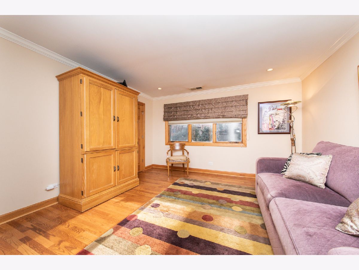
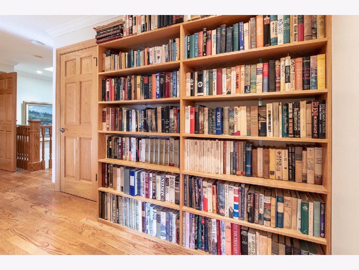
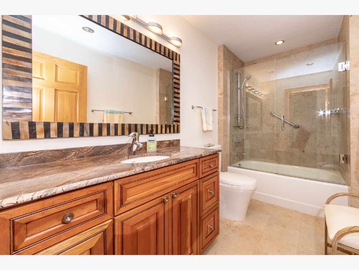
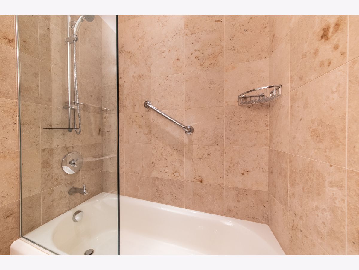
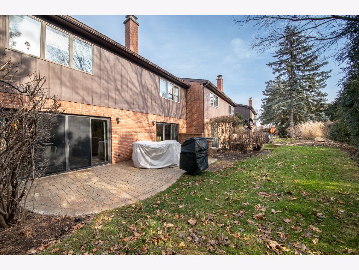
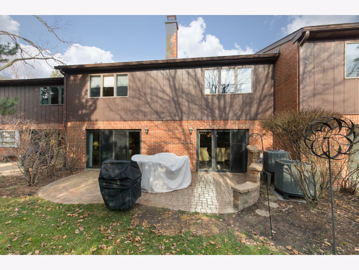
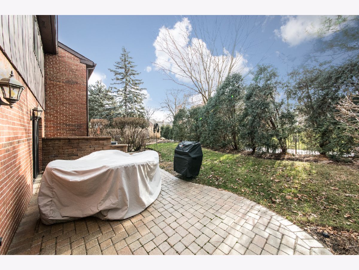
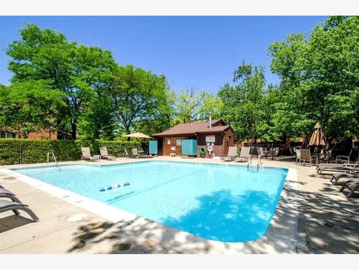
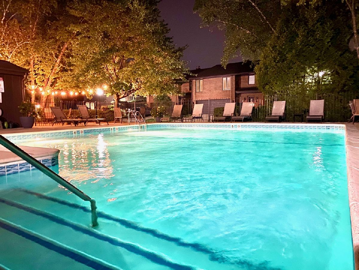
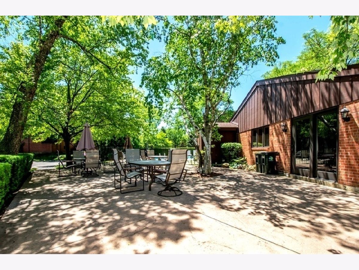
Room Specifics
Total Bedrooms: 3
Bedrooms Above Ground: 3
Bedrooms Below Ground: 0
Dimensions: —
Floor Type: Hardwood
Dimensions: —
Floor Type: Hardwood
Full Bathrooms: 3
Bathroom Amenities: Separate Shower,Double Sink
Bathroom in Basement: 0
Rooms: Foyer,Walk In Closet
Basement Description: None
Other Specifics
| 2 | |
| Concrete Perimeter | |
| Concrete | |
| Patio, In Ground Pool, Storms/Screens | |
| Common Grounds,Forest Preserve Adjacent,Nature Preserve Adjacent,Streetlights | |
| COMMON | |
| — | |
| Full | |
| Skylight(s), Hardwood Floors, Second Floor Laundry, Open Floorplan, Drapes/Blinds, Granite Counters | |
| Microwave, Dishwasher, Refrigerator, Washer, Dryer, Disposal, Trash Compactor, Stainless Steel Appliance(s), Wine Refrigerator, Cooktop, Built-In Oven, Gas Oven | |
| Not in DB | |
| — | |
| — | |
| Park, Party Room, Pool, In-Ground Sprinkler System, Patio, School Bus, Security, Trail(s) | |
| Gas Log |
Tax History
| Year | Property Taxes |
|---|---|
| 2023 | $8,874 |
Contact Agent
Nearby Similar Homes
Nearby Sold Comparables
Contact Agent
Listing Provided By
RE/MAX Properties Northwest



