2550 Lakeview Avenue, Lincoln Park, Chicago, Illinois 60614
$7,100
|
Rented
|
|
| Status: | Rented |
| Sqft: | 1,561 |
| Cost/Sqft: | $0 |
| Beds: | 2 |
| Baths: | 2 |
| Year Built: | 2010 |
| Property Taxes: | $0 |
| Days On Market: | 1654 |
| Lot Size: | 0,00 |
Description
Amazing 2 bedroom + den, 1,561 SF residence + 102 SF balcony at LP 2550 boasting the perfect mix of Eastern views showcasing the park, lake + Chicago skyline! Newly updated throughout w/custom materials by acclaimed designer. Features: Chef's kitchen w/upgraded Snaidero cabinetry + large peninsula breakfast bar w/custom hand-blown glass pendant lights. High-end Wolf, Miele + Sub-Zero appliances. Custom, built-in wine barrel inspired liquor cabinet. Bonus den for office use or formal dining has newly built-in white cabinetry w/antiqued mirrored doors, brass hardware + lighting. Living room has breathtaking views from floor to ceiling bay windows + covered balcony. Spacious owner's suite w/dual custom closets, remote controlled shades + spa inspired marble bath w/double vanity, whirlpool + separate shower. Unique to this 05 tier is a walk-in laundry room w/side by side washer + dryer. Wide plank flooring, millwork, crown moldings, custom lighting + freshly painted thru-out. Amazing amenities: Valet parking, 24 hr. door person, concierge, indoor pool, sauna, whirlpool, fitness, game, billiard, theater + club rooms. 1+ acre private park w/play area + dog run. 1 garage parking space with storage included in Rental price
Property Specifics
| Residential Rental | |
| 39 | |
| — | |
| 2010 | |
| None | |
| — | |
| Yes | |
| — |
| Cook | |
| Lincoln Park 2550 | |
| — / — | |
| — | |
| Public | |
| Public Sewer | |
| 11106954 | |
| — |
Nearby Schools
| NAME: | DISTRICT: | DISTANCE: | |
|---|---|---|---|
|
Grade School
Alcott Elementary School |
299 | — | |
|
Middle School
Alcott Elementary School |
299 | Not in DB | |
|
High School
Lincoln Park High School |
299 | Not in DB | |
|
Alternate Elementary School
Parker Elementary School Communi |
— | Not in DB | |
Property History
| DATE: | EVENT: | PRICE: | SOURCE: |
|---|---|---|---|
| 18 Jul, 2018 | Sold | $1,500,000 | MRED MLS |
| 18 Jun, 2018 | Under contract | $1,500,000 | MRED MLS |
| 15 Jun, 2018 | Listed for sale | $1,500,000 | MRED MLS |
| 24 May, 2021 | Sold | $1,275,000 | MRED MLS |
| 30 Apr, 2021 | Under contract | $1,275,000 | MRED MLS |
| — | Last price change | $1,325,000 | MRED MLS |
| 24 Mar, 2021 | Listed for sale | $1,325,000 | MRED MLS |
| 1 Jun, 2021 | Listed for sale | $0 | MRED MLS |
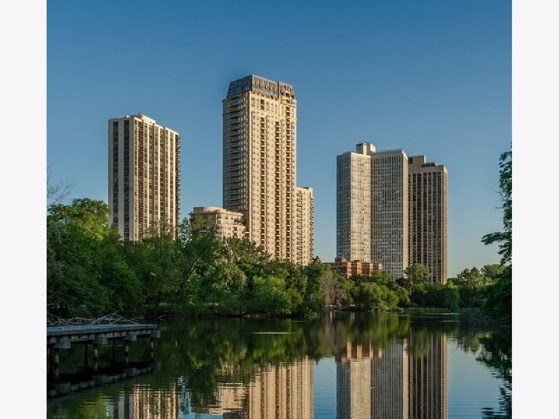
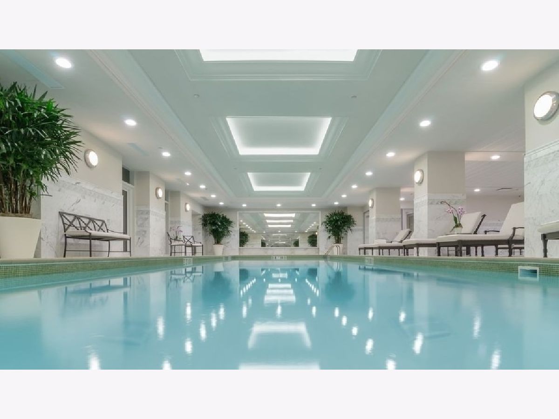
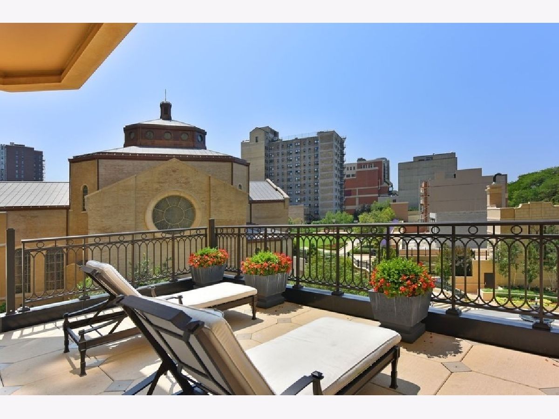
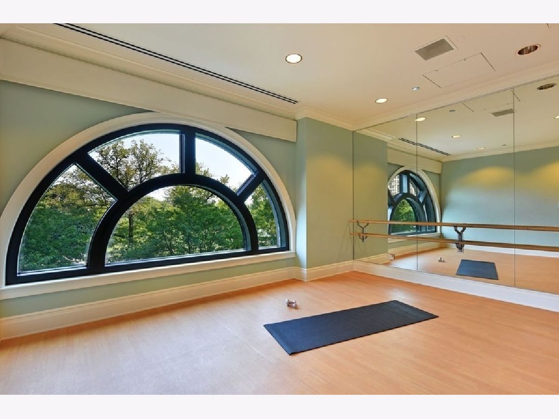
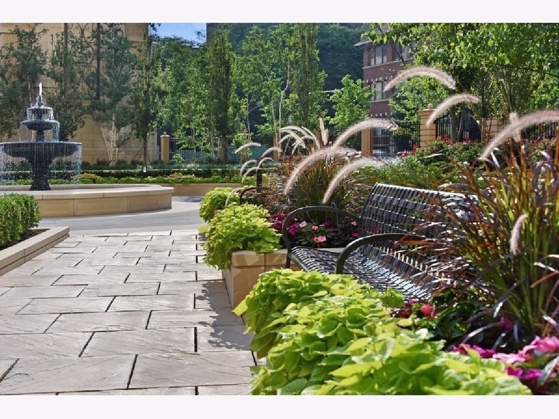
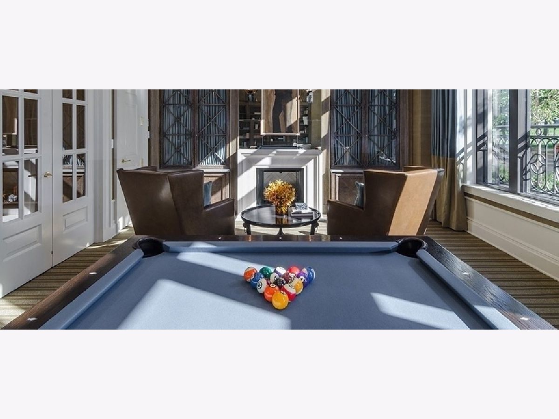
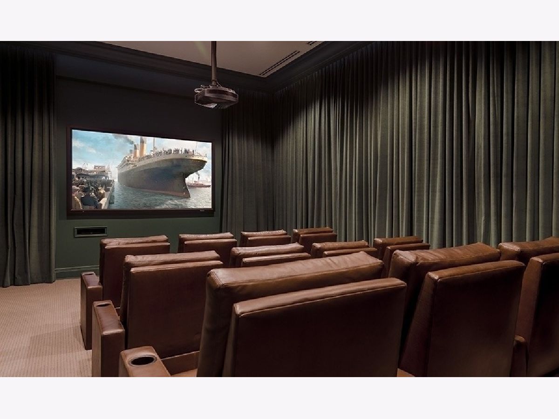
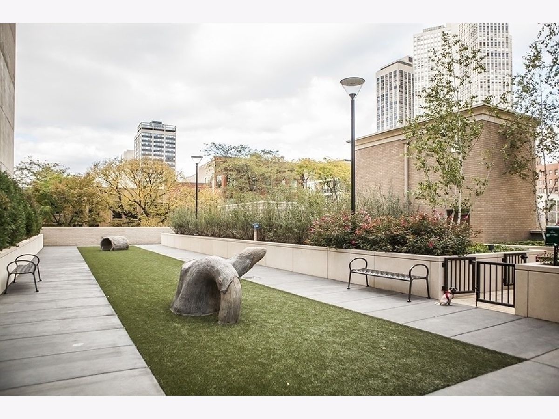
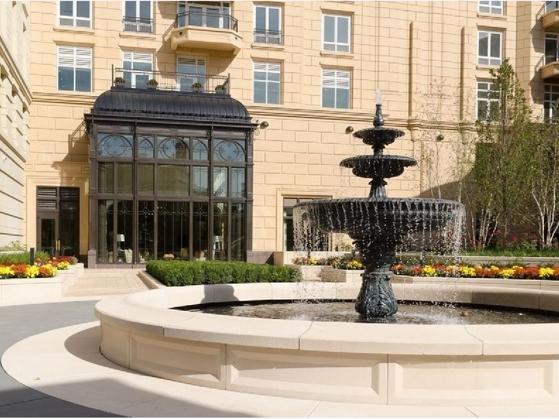
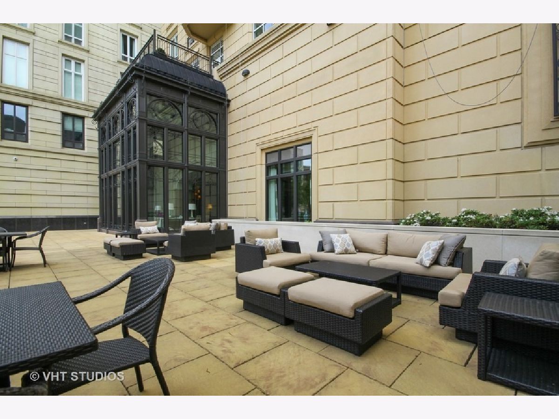
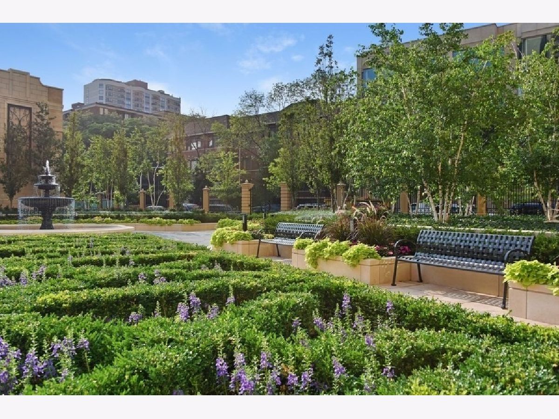
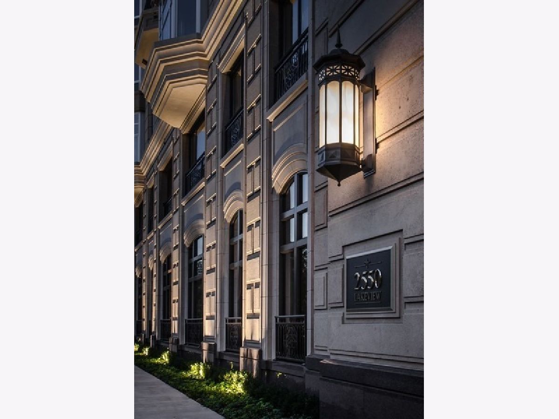
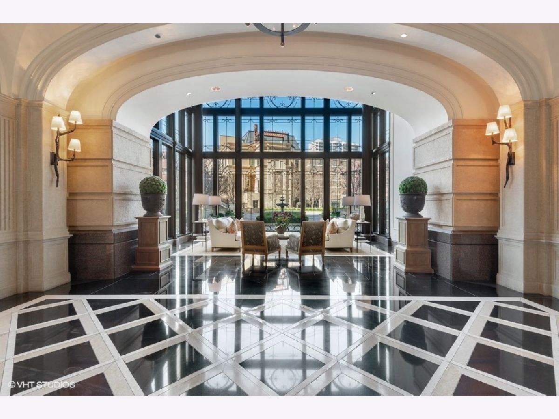
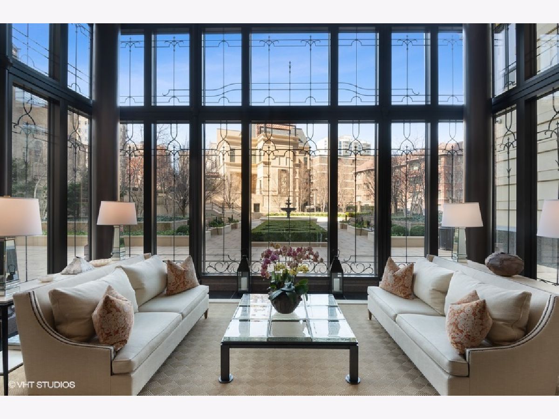
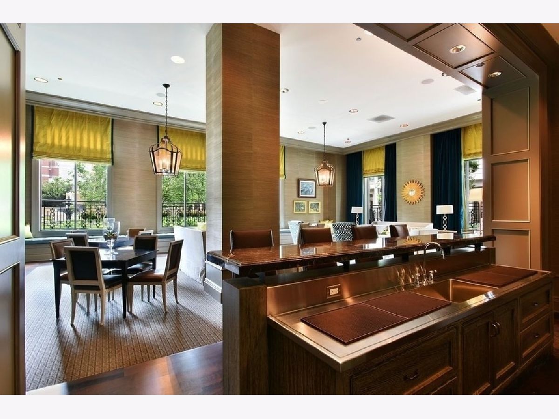
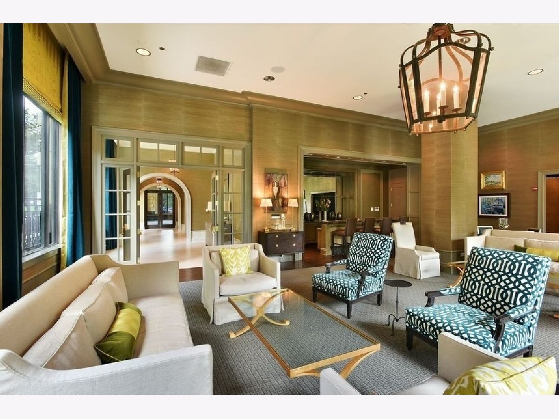
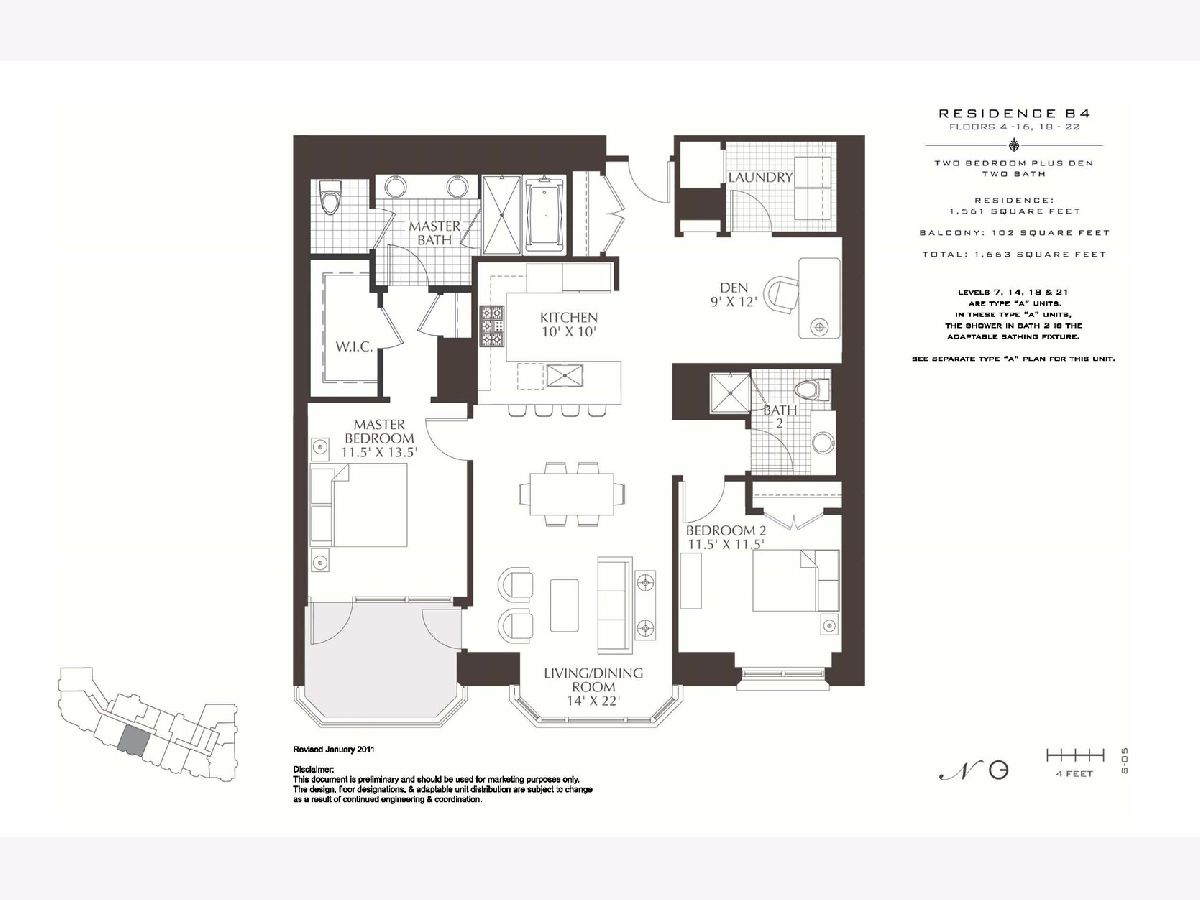
Room Specifics
Total Bedrooms: 2
Bedrooms Above Ground: 2
Bedrooms Below Ground: 0
Dimensions: —
Floor Type: Carpet
Full Bathrooms: 2
Bathroom Amenities: Whirlpool,Separate Shower,Double Sink,Full Body Spray Shower,Soaking Tub
Bathroom in Basement: 0
Rooms: Den
Basement Description: None
Other Specifics
| 1 | |
| Concrete Perimeter | |
| Asphalt | |
| Balcony, Patio, Dog Run, Storms/Screens, Outdoor Grill, Cable Access | |
| Common Grounds,Lake Front,Landscaped,Park Adjacent,Water View | |
| COMMON | |
| — | |
| Full | |
| Bar-Dry, Elevator, Hardwood Floors, Laundry Hook-Up in Unit, Storage | |
| Range, Microwave, Dishwasher, Refrigerator, High End Refrigerator, Washer, Dryer, Disposal, Stainless Steel Appliance(s), Built-In Oven, Range Hood | |
| Not in DB | |
| — | |
| — | |
| Bike Room/Bike Trails, Door Person, Elevator(s), Exercise Room, Storage, On Site Manager/Engineer, Park, Party Room, Sundeck, Indoor Pool, Receiving Room, Sauna, Security Door Lock(s), Service Elevator(s), Steam Room, Valet/Cleaner, Spa/Hot Tub | |
| — |
Tax History
| Year | Property Taxes |
|---|---|
| 2018 | $17,767 |
| 2021 | $21,401 |
Contact Agent
Contact Agent
Listing Provided By
@properties


