2552 Northwood Avenue, Lisle, Illinois 60532
$3,000
|
Rented
|
|
| Status: | Rented |
| Sqft: | 2,300 |
| Cost/Sqft: | $0 |
| Beds: | 4 |
| Baths: | 4 |
| Year Built: | 2014 |
| Property Taxes: | $0 |
| Days On Market: | 2041 |
| Lot Size: | 0,00 |
Description
Better than a model in Naperville 203 schools. SMART HOME features include: RING doorbell, ECOBEE thermostat, all appliances are SMART & BLUETOOTH enabled, and SMART light switches. BEAUTIFUL upgraded home in sought-after Arbor Trails neighborhood. 8 minutes from downtown Naperville. A COMMUTER'S DELIGHT close to highways & train stations. Over 3100 Sq Ft of total living space in this 4+1 bedroom, 3.5 bath home. Large WELCOMING porch. First floor boasts 9' ceilings, OPEN FLOOR PLAN, oversized FIREPLACE, recessed lighting, HARDWOOD FLOORING, separate home office with PLANTATION SHUTTERS, inviting entryway, and FRENCH DOORS. BEAUTIFULLY appointed kitchen features 42" cabinets, NEW deep kitchen sink w/goose neck faucet, center island, GRANITE & large pantry. All new HIGH-END black STAINLESS STEEL appliances and new washer/dryer too! CUSTOM locker system in MUDROOM near garage entrance for easy organization. MASTER SUITE has a recessed TRAY CEILING, double vanities and walk-in closet w/ CUSTOM organizer. DESIRABLE second floor laundry room. FINISHED basement w/bedroom, full bath, play/living area and storage. HIGHLY DESIRABLE windows and blinds that open from the top and the bottom.******Owners recent UPGRADES/UPDATES: all new high-end (SMART) kitchen appliances including FAMILY HUB refrigerator, stove/double oven combo, dishwasher, new deep kitchen sink, goose neck faucet in kitchen, new washer/dryer, addition of the center island w/electrical outlet, kitchen light fixtures added, locker system by garage door added, closet organizer system in closet by garage, garage shelving, ceiling fans added to all bedrooms, Ring doorbell, Ecobee thermostat, SMART motion sensor lights, and master bedroom closet organizer.****** Fun events held by the HOA all year round at park/playground! This is truly a social & fun community for all ages. Small dogs may be considered.
Property Specifics
| Residential Rental | |
| — | |
| — | |
| 2014 | |
| Full | |
| — | |
| No | |
| — |
| Du Page | |
| Arbor Trails | |
| — / — | |
| — | |
| Lake Michigan,Public | |
| Public Sewer | |
| 10758213 | |
| — |
Nearby Schools
| NAME: | DISTRICT: | DISTANCE: | |
|---|---|---|---|
|
Grade School
Steeple Run Elementary School |
203 | — | |
|
Middle School
Kennedy Junior High School |
203 | Not in DB | |
|
High School
Naperville Central High School |
203 | Not in DB | |
Property History
| DATE: | EVENT: | PRICE: | SOURCE: |
|---|---|---|---|
| 31 Mar, 2016 | Sold | $435,000 | MRED MLS |
| 7 Feb, 2016 | Under contract | $449,900 | MRED MLS |
| — | Last price change | $454,900 | MRED MLS |
| 13 Sep, 2015 | Listed for sale | $464,900 | MRED MLS |
| 12 Apr, 2019 | Sold | $500,000 | MRED MLS |
| 7 Mar, 2019 | Under contract | $508,800 | MRED MLS |
| 21 Feb, 2019 | Listed for sale | $508,800 | MRED MLS |
| 8 Jul, 2020 | Under contract | $0 | MRED MLS |
| 24 Jun, 2020 | Listed for sale | $0 | MRED MLS |
| 7 May, 2021 | Sold | $530,000 | MRED MLS |
| 5 Mar, 2021 | Under contract | $525,000 | MRED MLS |
| 4 Mar, 2021 | Listed for sale | $525,000 | MRED MLS |
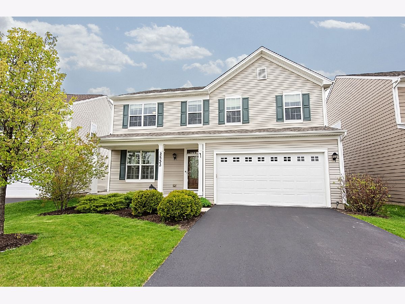
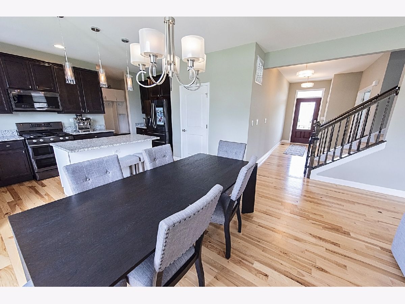
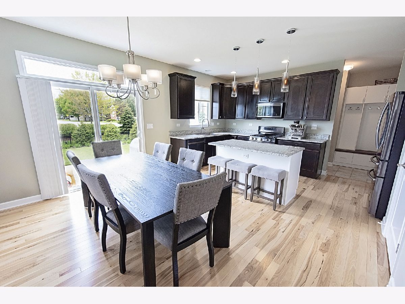
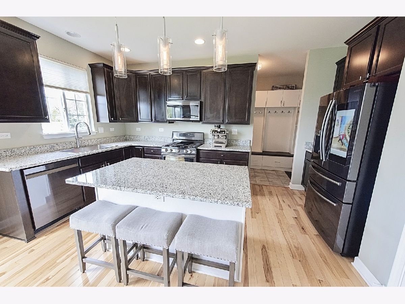
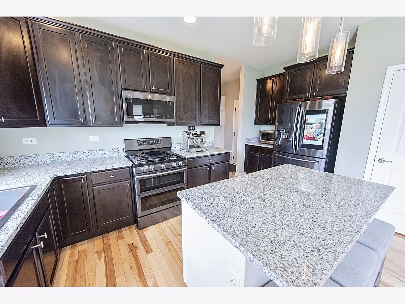
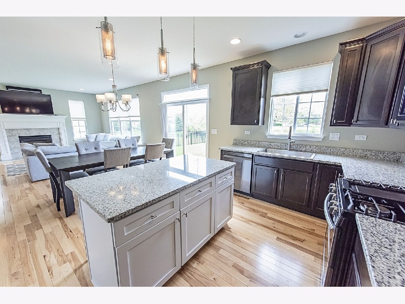
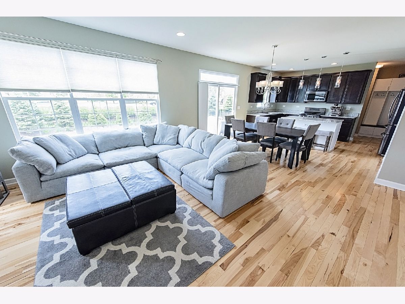
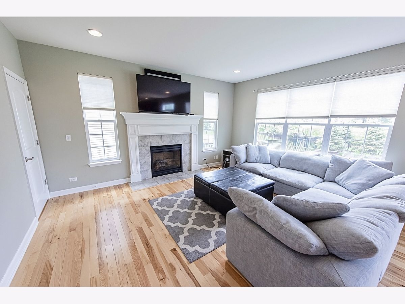
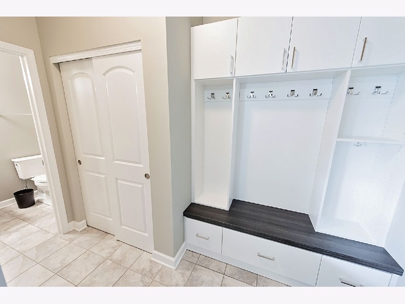
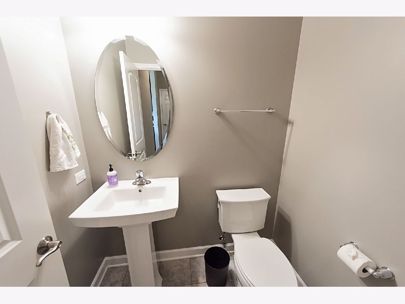
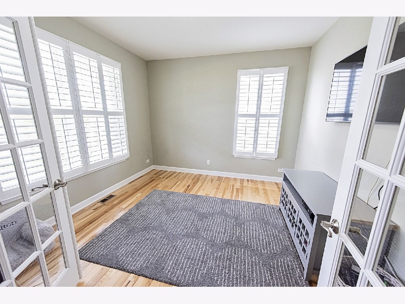
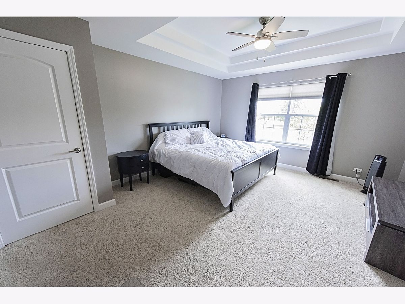
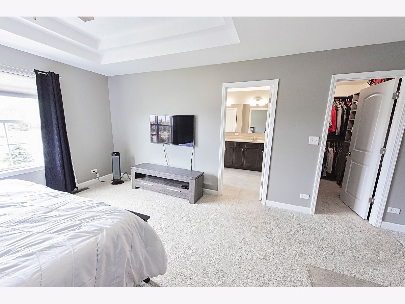
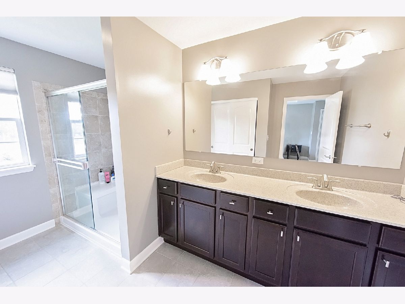
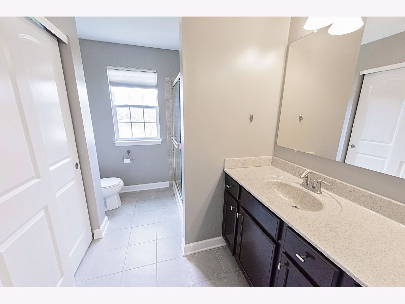
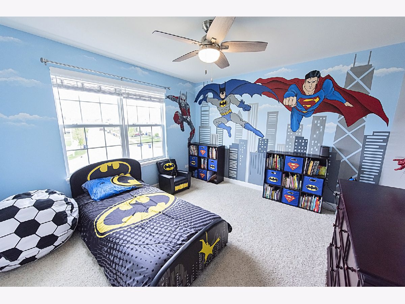
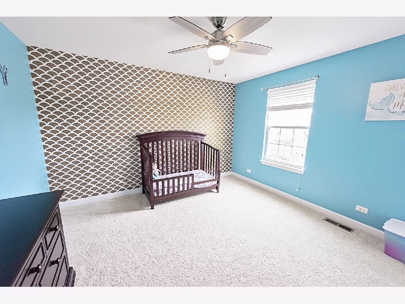
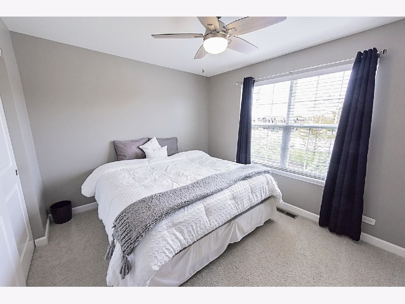
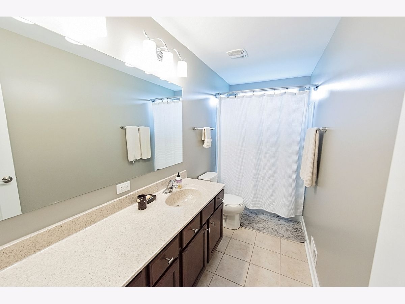
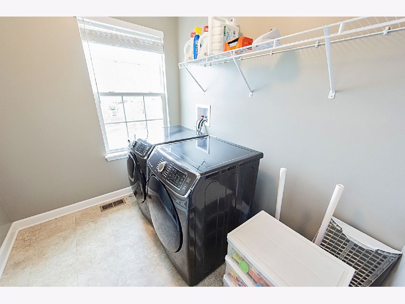
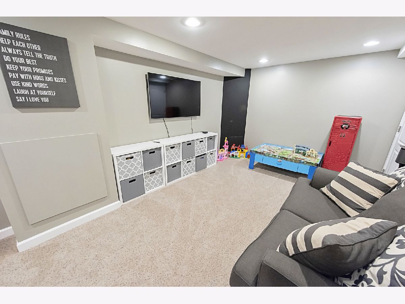
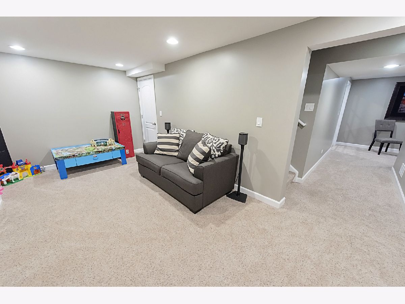
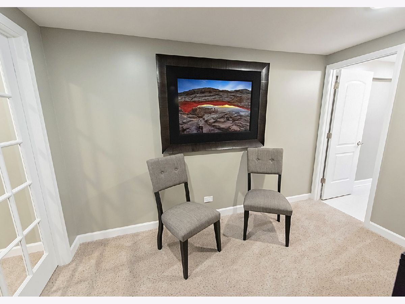
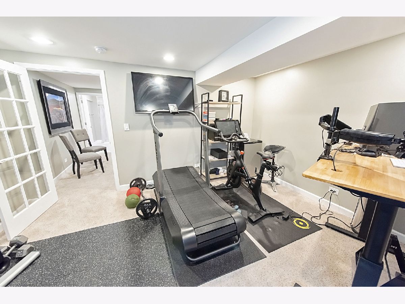
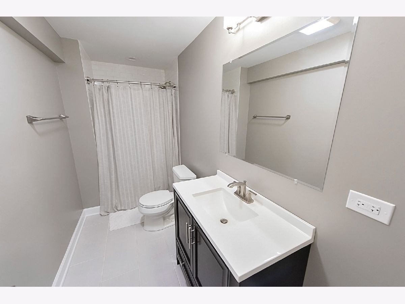
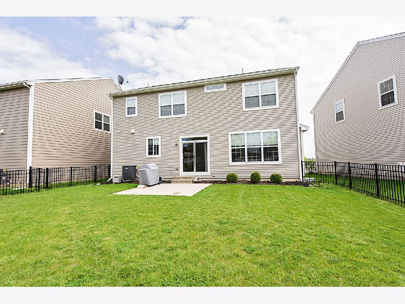
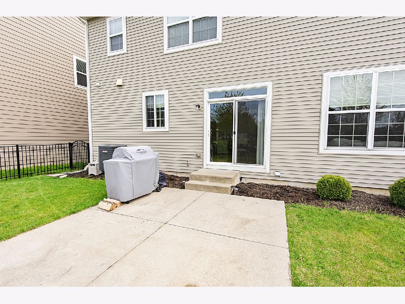
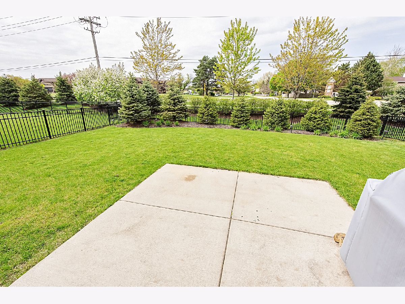
Room Specifics
Total Bedrooms: 5
Bedrooms Above Ground: 4
Bedrooms Below Ground: 1
Dimensions: —
Floor Type: Carpet
Dimensions: —
Floor Type: Carpet
Dimensions: —
Floor Type: Carpet
Dimensions: —
Floor Type: —
Full Bathrooms: 4
Bathroom Amenities: Separate Shower,Double Sink
Bathroom in Basement: 1
Rooms: Eating Area,Mud Room,Office,Bedroom 5,Pantry
Basement Description: Finished
Other Specifics
| 2 | |
| Concrete Perimeter | |
| Asphalt | |
| Patio, Porch | |
| Fenced Yard,Landscaped | |
| 6188 | |
| — | |
| Full | |
| Hardwood Floors, Second Floor Laundry | |
| Range, Microwave, Dishwasher, Refrigerator, Washer, Dryer, Disposal, Stainless Steel Appliance(s) | |
| Not in DB | |
| — | |
| — | |
| Park | |
| Gas Log, Gas Starter |
Tax History
| Year | Property Taxes |
|---|---|
| 2019 | $9,874 |
| 2021 | $10,266 |
Contact Agent
Contact Agent
Listing Provided By
Bowers Realty Group


