2590 Biltmore Circle, Aurora, Illinois 60503
$3,495
|
Rented
|
|
| Status: | Rented |
| Sqft: | 3,766 |
| Cost/Sqft: | $0 |
| Beds: | 4 |
| Baths: | 4 |
| Year Built: | 2000 |
| Property Taxes: | $0 |
| Days On Market: | 747 |
| Lot Size: | 0,00 |
Description
FRESH PAINT, NEW CARPET, REFINISHED FLOORS. Wonderful 4 Bed 3.1 Bath home On The Pond/ 3 Car Garage in Terrific Lakewood Valley! Grand 2 Sty Entrance w/Chandelier & Hardwood Floors. Spacious Carpeted Living Room off Entry. Large Formal Dining Room w/ Chandelier & space for China Cabinet/Buffet, Perfect for Holiday Meals! Open Kitchen Boasts all Stainless Steel Apps, Hardwood Floors, Huge Granite Island w/Breakfast Bar, Double Oven, Eat-In Area and Plentiful Maple Cabinetry. Family Room has 9ft Ceiling, Brick Wood Burning Fireplace and Beautiful View of the Pond in Rear. 1st Flr Den Makes for a Perfect Office Space. Giant Master Suite w/Sitting Area Dual Walk-In-Closet, Secluded Master Bath Showcasing Whirlpool Tub, Separate Shower, Double Sink & Counter Space to Spare. Finished Basement w/Full Bath is Perfect for a Play Area or Lower Level Rec Room w/Extra Space for a Workout Center! Supersized Fenced Back Yard has Room to Play or Cookout on the Brick Paver Patio & Enjoy the Lovely Pond View.
Property Specifics
| Residential Rental | |
| — | |
| — | |
| 2000 | |
| — | |
| — | |
| Yes | |
| — |
| Will | |
| Lakewood Valley | |
| — / — | |
| — | |
| — | |
| — | |
| 11952537 | |
| — |
Nearby Schools
| NAME: | DISTRICT: | DISTANCE: | |
|---|---|---|---|
|
Grade School
Wolfs Crossing Elementary School |
308 | — | |
|
Middle School
Bednarcik Junior High School |
308 | Not in DB | |
|
High School
Oswego East High School |
308 | Not in DB | |
Property History
| DATE: | EVENT: | PRICE: | SOURCE: |
|---|---|---|---|
| 18 Jun, 2016 | Under contract | $0 | MRED MLS |
| 6 Jun, 2016 | Listed for sale | $0 | MRED MLS |
| 19 Jan, 2024 | Under contract | $0 | MRED MLS |
| 4 Jan, 2024 | Listed for sale | $0 | MRED MLS |
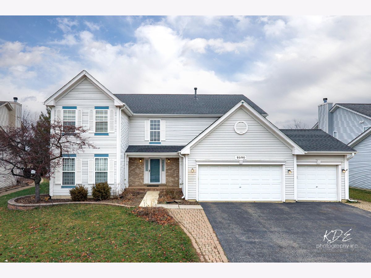
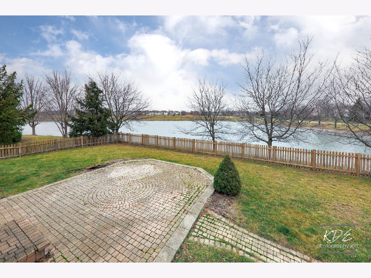
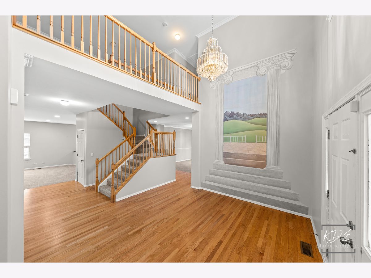
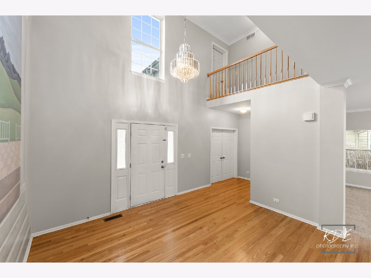
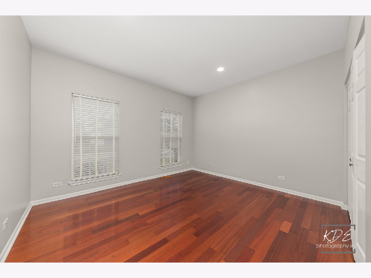
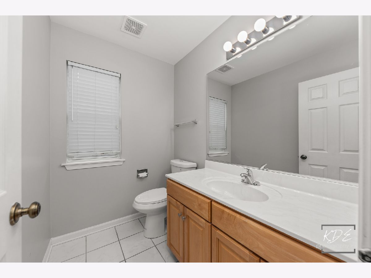
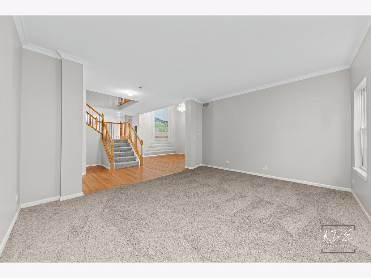
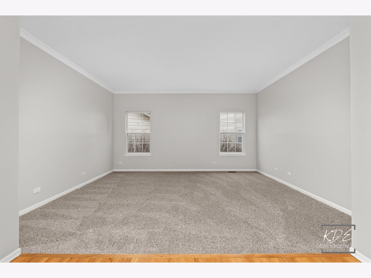
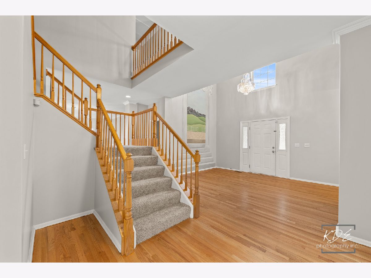
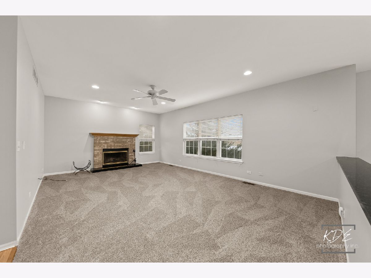
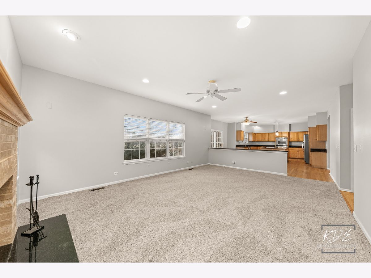
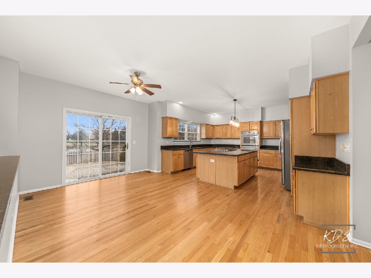
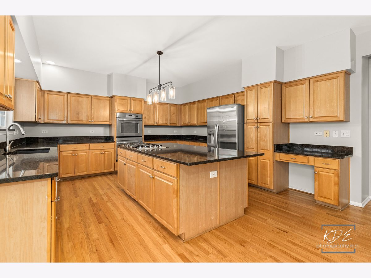
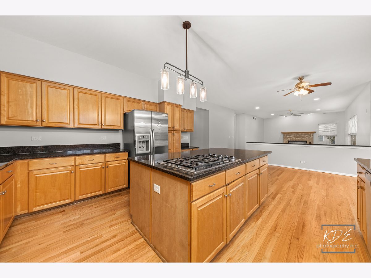
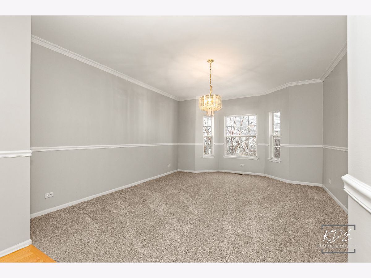
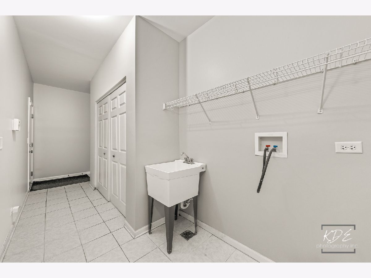
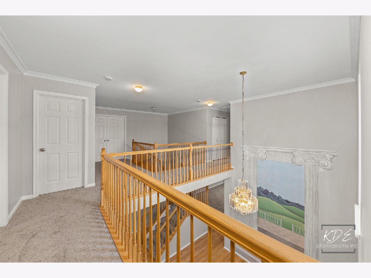
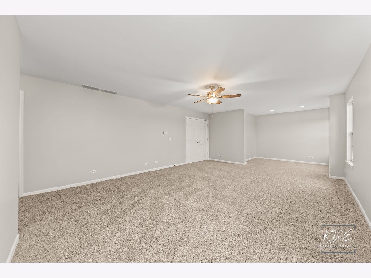
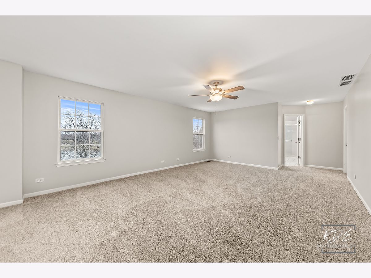
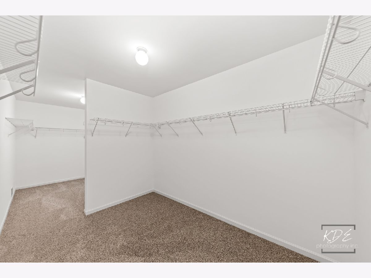
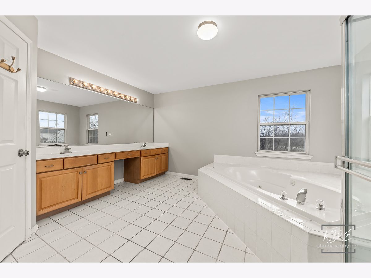
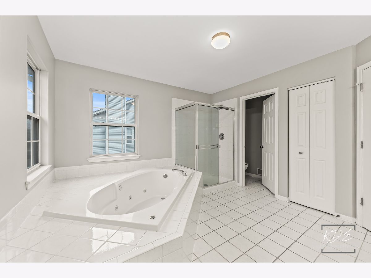
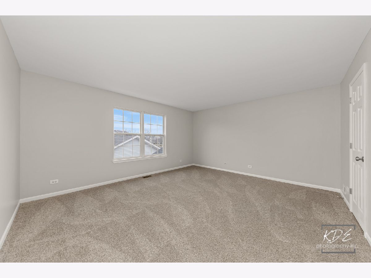
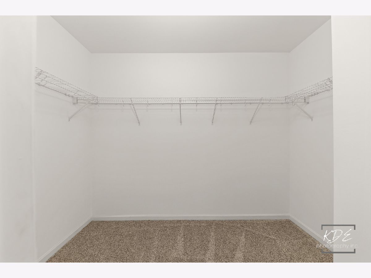
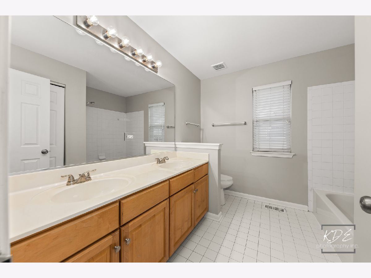
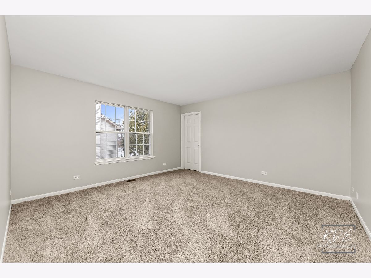
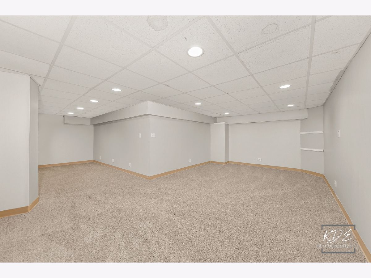
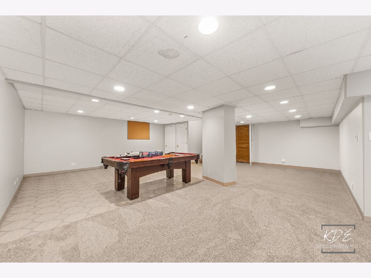
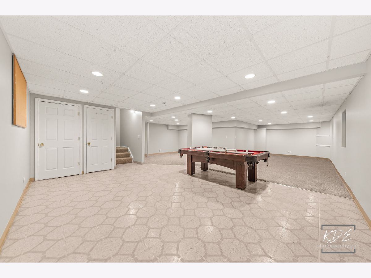
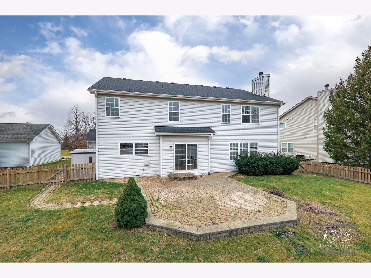
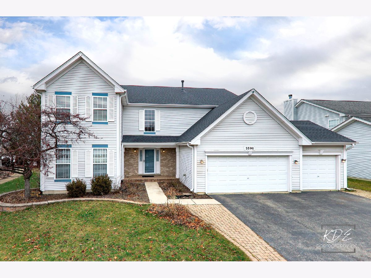
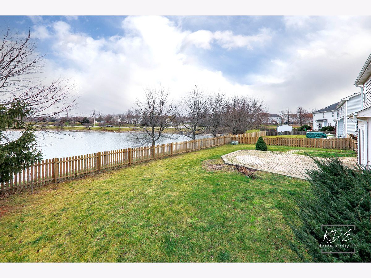
Room Specifics
Total Bedrooms: 4
Bedrooms Above Ground: 4
Bedrooms Below Ground: 0
Dimensions: —
Floor Type: —
Dimensions: —
Floor Type: —
Dimensions: —
Floor Type: —
Full Bathrooms: 4
Bathroom Amenities: Whirlpool,Separate Shower,Double Sink
Bathroom in Basement: 1
Rooms: —
Basement Description: Finished
Other Specifics
| 3 | |
| — | |
| Asphalt | |
| — | |
| — | |
| 10514 | |
| — | |
| — | |
| — | |
| — | |
| Not in DB | |
| — | |
| — | |
| — | |
| — |
Tax History
| Year | Property Taxes |
|---|
Contact Agent
Contact Agent
Listing Provided By
RE/MAX Professionals Select


